19514 Peel Dock Road, Wellesley Island, NY 13640
Local realty services provided by:ERA Team VP Real Estate
Listed by:cathy f garlock
Office:garlock realty
MLS#:S1634059
Source:NY_GENRIS
Price summary
- Price:$1,995,000
- Price per sq. ft.:$488.13
About this home
RARE RIVERFRONT GEM***CUSTOM BUILT MAIN CHANNEL HOME*** Step into this timeless elegant custom built 2007 river house perched on the main channel- where every day feels like a vacation. Designed with craftsmanship and comfort in mind, this home offers breathtaking views of passing ships and the illuminated bridge at night, all from your spacious wrap around porch. The property features 4BR/3.5 BA, cathedral ceilings which create a grand, airy ambiance, custom Omega cherry cabinets, hardwood & ceramic floors throughout, master suite with jacuzzi & walk in closets, three zone, propane furnace & air-conditioning, Marvin windows & custom woodwork throughout, and spacious 20x30 bonus room above the garage perfect for guests, office or studio. Also includes a spacious 2 plus garage for your
cars & storage. This home is truly one of the finest and properties like this rarely come on the market. Call now for details & private showing.
Contact an agent
Home facts
- Year built:2007
- Listing ID #:S1634059
- Added:61 day(s) ago
- Updated:October 30, 2025 at 03:18 PM
Rooms and interior
- Bedrooms:4
- Total bathrooms:4
- Full bathrooms:3
- Half bathrooms:1
- Living area:4,087 sq. ft.
Heating and cooling
- Cooling:Central Air
- Heating:Forced Air, Propane
Structure and exterior
- Roof:Shingle
- Year built:2007
- Building area:4,087 sq. ft.
- Lot area:0.35 Acres
Schools
- High school:LaFargeville Central
Utilities
- Water:Well
- Sewer:Septic Tank
Finances and disclosures
- Price:$1,995,000
- Price per sq. ft.:$488.13
- Tax amount:$8,939
New listings near 19514 Peel Dock Road
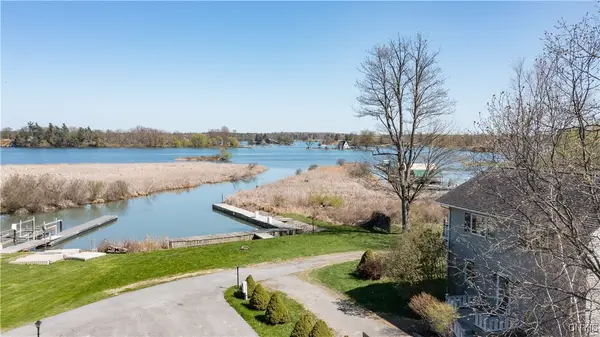 $249,000Active2.5 Acres
$249,000Active2.5 Acres47436 Westminster Park Road, Wellesley Island, NY 13640
MLS# S1640244Listed by: BRIDGEVIEW REAL ESTATE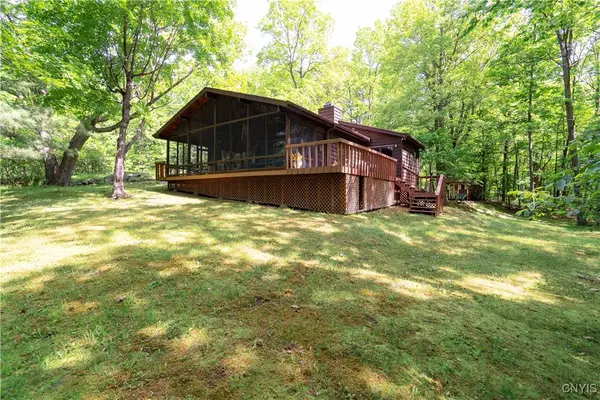 $386,000Active2 beds 1 baths1,392 sq. ft.
$386,000Active2 beds 1 baths1,392 sq. ft.22000 Club House Drive, Wellesley Island, NY 13640
MLS# S1630558Listed by: BRIDGEVIEW REAL ESTATE $649,000Active3 beds 1 baths1,120 sq. ft.
$649,000Active3 beds 1 baths1,120 sq. ft.44958 Rock Baie N, Wellesley Island, NY 13640
MLS# S1625055Listed by: GARLOCK REALTY $569,000Active8.46 Acres
$569,000Active8.46 AcresLandon Road, Wellesley Island, NY 13640
MLS# S1605351Listed by: GARLOCK REALTY $849,000Active3 beds 2 baths1,490 sq. ft.
$849,000Active3 beds 2 baths1,490 sq. ft.44458 County Route 100, Wellesley Island, NY 13640
MLS# S1602327Listed by: BRIDGEVIEW REAL ESTATE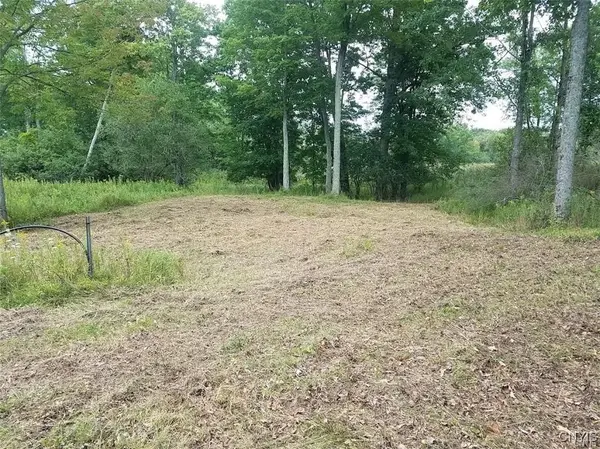 $45,000Active0.8 Acres
$45,000Active0.8 Acres122 S Of Otter Pond Road, Wellesley Island, NY 13607
MLS# S1603506Listed by: BRIDGEVIEW REAL ESTATE $525,000Active4 beds 3 baths1,680 sq. ft.
$525,000Active4 beds 3 baths1,680 sq. ft.46139 County Route 191, Wellesley Island, NY 13640
MLS# S1602756Listed by: GARLOCK REALTY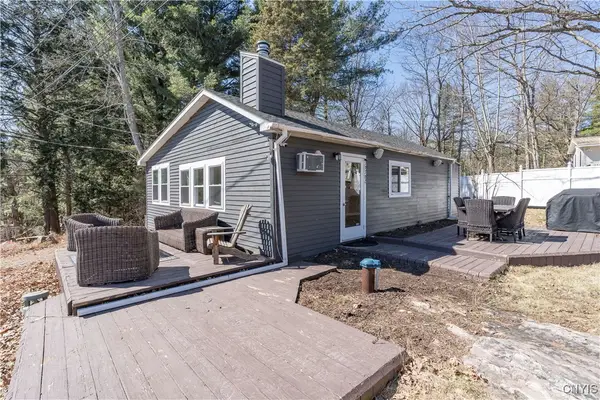 $299,000Pending3 beds 1 baths705 sq. ft.
$299,000Pending3 beds 1 baths705 sq. ft.19702 Hutchs Haven Drive, Wellesley Island, NY 13640
MLS# S1595438Listed by: BRIDGEVIEW REAL ESTATE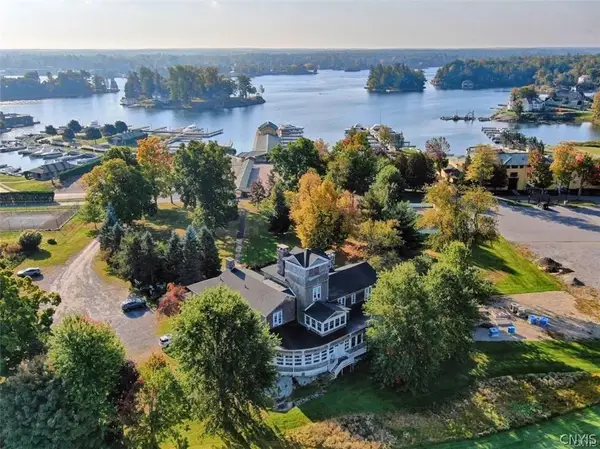 $1,295,000Active10 beds 10 baths8,555 sq. ft.
$1,295,000Active10 beds 10 baths8,555 sq. ft.21979 Club Road, Wellesley Island, NY 13640
MLS# S1542674Listed by: GARLOCK REALTY
