3420 Riverside Drive, Wellsville, NY 14895
Local realty services provided by:ERA Team VP Real Estate
3420 Riverside Drive,Wellsville, NY 14895
$185,000
- 3 Beds
- 3 Baths
- 1,724 sq. ft.
- Single family
- Pending
Listed by:
MLS#:R1621600
Source:NY_GENRIS
Price summary
- Price:$185,000
- Price per sq. ft.:$107.31
About this home
Welcome to 3420 Riverside Drive, a 3 Bedroom, 2.5 Bath Ranch Style home with attached garage and shed. This property offers the perfect blend of country tranquility and modern comfort, ideal for those seeking a peaceful lifestyle surrounded by nature. Bright, open floorplan with upgrades throughout. Large living room with electric fireplace, formal dining room, completely updated kitchen with ample cupboards, new appliances, island perfect for entertaining and breakfast area. Off the kitchen is a large mudroom with laundry, 1/2 bath, door to the fenced backyard, and exit to the attached garage. The primary bedroom includes double closets and completely updated bathroom. There are two more bedrooms with closets and a full bath. Off the living room is an enclosed sunroom that overlooks the backyard. This home has been freshly painted, includes updates throughout and is move in ready! POTENTIAL BUYERS MUST BE PRE-APPROVED PRIOR TO SHOWINGS.
Contact an agent
Home facts
- Year built:1971
- Listing ID #:R1621600
- Added:97 day(s) ago
- Updated:October 11, 2025 at 07:29 AM
Rooms and interior
- Bedrooms:3
- Total bathrooms:3
- Full bathrooms:2
- Half bathrooms:1
- Living area:1,724 sq. ft.
Heating and cooling
- Heating:Baseboard, Gas, Hot Water
Structure and exterior
- Roof:Asphalt
- Year built:1971
- Building area:1,724 sq. ft.
- Lot area:1.1 Acres
Utilities
- Water:Connected, Public, Water Connected
- Sewer:Septic Tank
Finances and disclosures
- Price:$185,000
- Price per sq. ft.:$107.31
- Tax amount:$4,276
New listings near 3420 Riverside Drive
 $70,000Active3 beds 2 baths1,496 sq. ft.
$70,000Active3 beds 2 baths1,496 sq. ft.39 Grover Street, Wellsville, NY 14895
MLS# R1642508Listed by: WHITETAIL PROPERTIES REAL ESTATE LLC Listed by ERA$154,900Active2 beds 1 baths1,050 sq. ft.
Listed by ERA$154,900Active2 beds 1 baths1,050 sq. ft.143 Williams Avenue, Wellsville, NY 14895
MLS# R1642183Listed by: ERA TEAM VP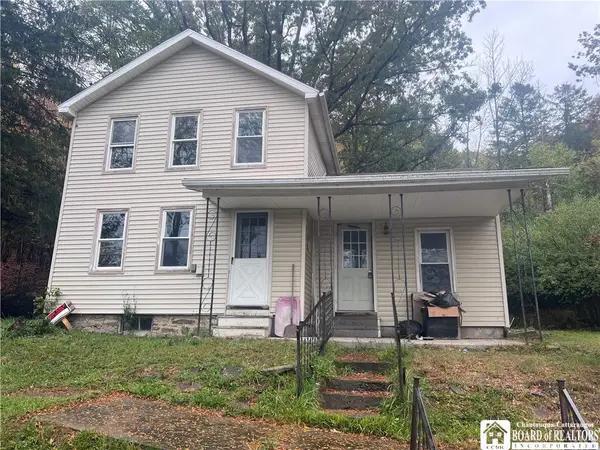 $29,900Active3 beds 1 baths1,144 sq. ft.
$29,900Active3 beds 1 baths1,144 sq. ft.286 Scott Avenue, Wellsville, NY 14895
MLS# R1640861Listed by: REAL ESTATE ADVANTAGE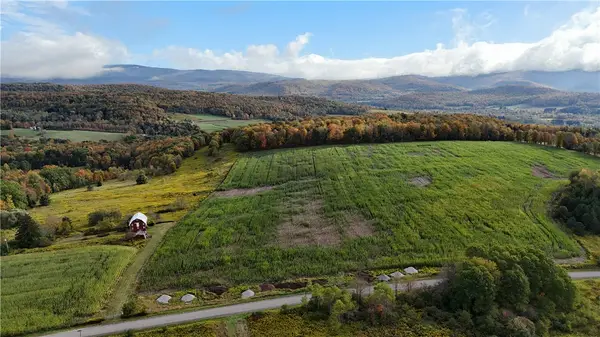 Listed by ERA$275,000Pending94 Acres
Listed by ERA$275,000Pending94 Acres2943 Palmer Road, Wellsville, NY 14895
MLS# R1634134Listed by: HUNT REAL ESTATE ERA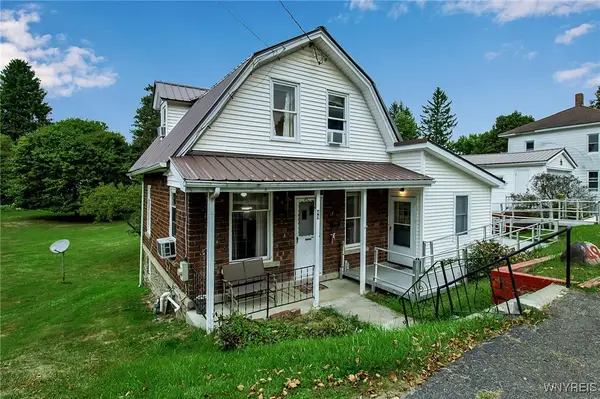 $94,900Active2 beds 2 baths1,176 sq. ft.
$94,900Active2 beds 2 baths1,176 sq. ft.49 Rauber Street, Wellsville, NY 14895
MLS# B1640296Listed by: KELLER WILLIAMS REALTY WNY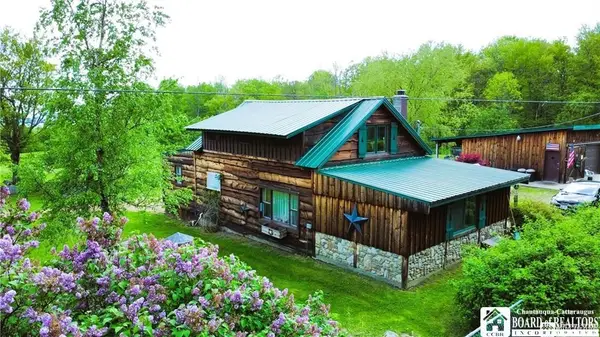 $379,000Active3 beds 1 baths1,390 sq. ft.
$379,000Active3 beds 1 baths1,390 sq. ft.882 Alma Hill Road, Wellsville, NY 14895
MLS# R1639885Listed by: HOWARD HANNA PROFESSIONALS - OLEAN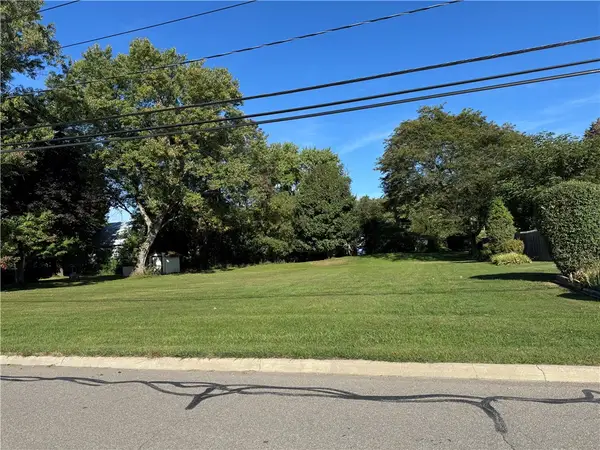 $19,900Active0.33 Acres
$19,900Active0.33 AcresSchool Street, Wellsville, NY 14895
MLS# R1637732Listed by: MIDDAUGH REAL ESTATE, INC.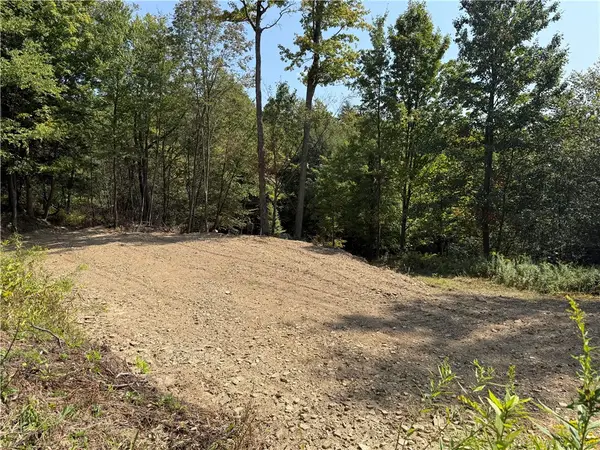 $79,900Active38.6 Acres
$79,900Active38.6 Acres0 Alma Hill Road, Wellsville, NY 14895
MLS# R1637531Listed by: WHITETAIL PROPERTIES REAL ESTATE LLC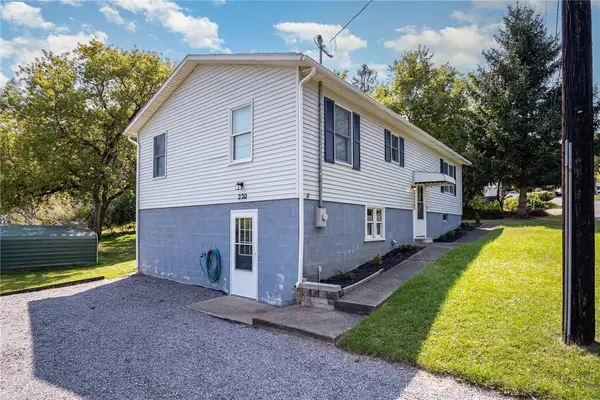 $124,900Pending3 beds 2 baths1,056 sq. ft.
$124,900Pending3 beds 2 baths1,056 sq. ft.220 S Brooklyn Avenue, Wellsville, NY 14895
MLS# R1637200Listed by: KELLER WILLIAMS REALTY GREATER ROCHESTER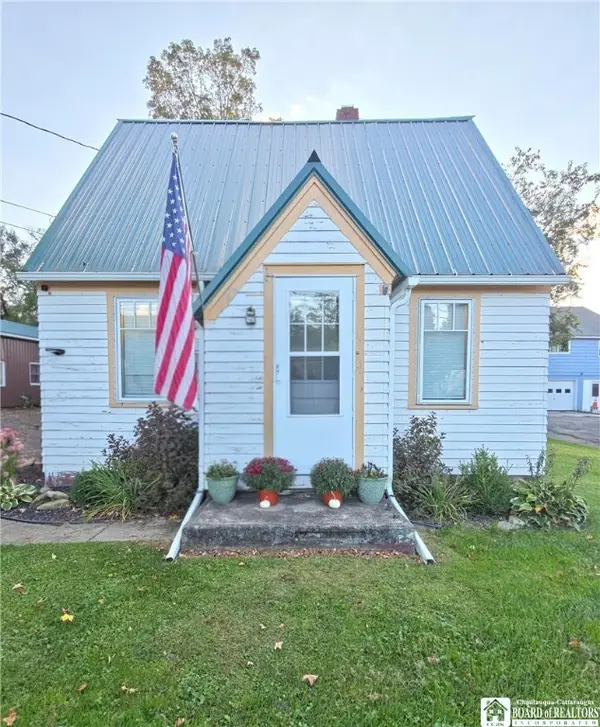 $122,000Pending2 beds 1 baths884 sq. ft.
$122,000Pending2 beds 1 baths884 sq. ft.2953 Truax Road, Wellsville, NY 14895
MLS# R1637125Listed by: GENESEE RIVER REALTY
