3464 Sunset Drive, Wellsville, NY 14895
Local realty services provided by:HUNT Real Estate ERA
3464 Sunset Drive,Wellsville, NY 14895
$224,900
- 3 Beds
- 3 Baths
- 1,484 sq. ft.
- Single family
- Pending
Listed by: victoria a joyce-middaugh
Office: middaugh real estate, inc.
MLS#:R1651011
Source:NY_GENRIS
Price summary
- Price:$224,900
- Price per sq. ft.:$151.55
About this home
Immaculate ranch home with an attached 2 car garage located in Riverview Heights. Enter this home from the covered, unique front porch into the foyer with a closet. The living room has hardwood floors and a beautiful brick 2 sided wood burning fireplace. From the dining room you can also enjoy the fireplace. The large kitchen has a sky light, appliances and plenty of cabinet and counter space. On the back of this home is the heated Florida room with cathedral ceilings. A door leads to the large back deck built of composite lumber and the private backyard with a storage building. Also, on the main floor you will find the primary bedroom with a ceramic tile shower, 2 additional bedrooms with closets, a hall linen closet and a full bath. The kitchen leads to a mudroom with doors leading to a laundry room, 1/2 bath, basement or into the attached 2 car garage. The full finished basement offers an additional 1350 sq ft and includes a family room, workshop, utility room with lots of storage.
Contact an agent
Home facts
- Year built:1978
- Listing ID #:R1651011
- Added:45 day(s) ago
- Updated:December 31, 2025 at 08:44 AM
Rooms and interior
- Bedrooms:3
- Total bathrooms:3
- Full bathrooms:2
- Half bathrooms:1
- Living area:1,484 sq. ft.
Heating and cooling
- Cooling:Heat Pump
- Heating:Baseboard, Gas, Heat Pump, Hot Water
Structure and exterior
- Roof:Asphalt
- Year built:1978
- Building area:1,484 sq. ft.
- Lot area:0.3 Acres
Utilities
- Water:Connected, Public, Water Connected
- Sewer:Septic Tank
Finances and disclosures
- Price:$224,900
- Price per sq. ft.:$151.55
- Tax amount:$7,175
New listings near 3464 Sunset Drive
- New
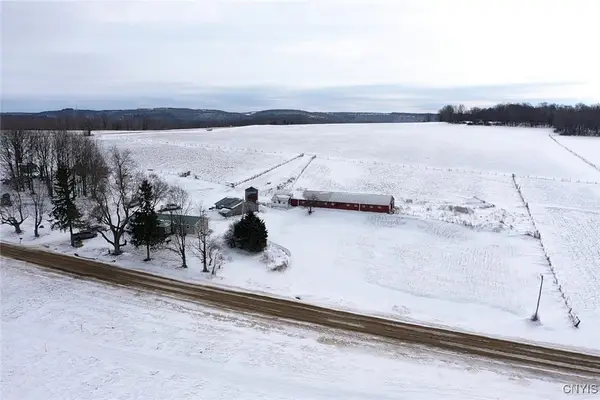 $344,900Active3 beds 1 baths1,248 sq. ft.
$344,900Active3 beds 1 baths1,248 sq. ft.1433 Forsythe Road, Wellsville, NY 14895
MLS# S1655607Listed by: LANDQUEST INC. - New
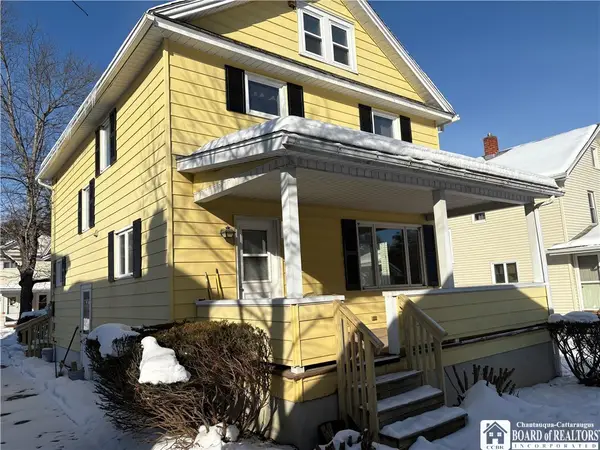 Listed by ERA$139,900Active4 beds 1 baths1,307 sq. ft.
Listed by ERA$139,900Active4 beds 1 baths1,307 sq. ft.115 Early Street, Wellsville, NY 14895
MLS# R1655394Listed by: ERA TEAM VP 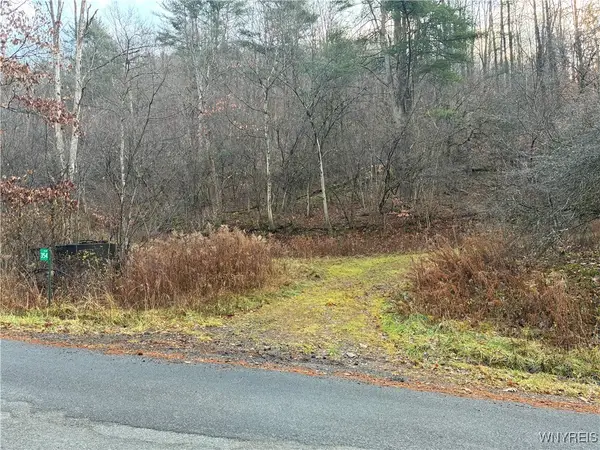 $44,900Active22.6 Acres
$44,900Active22.6 Acres0 Alma Hill Road, Wellsville, NY 14895
MLS# B1654684Listed by: HOMESTAR REALTY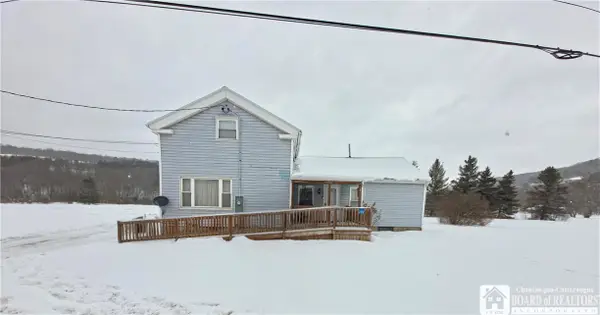 $149,900Active4 beds 1 baths1,766 sq. ft.
$149,900Active4 beds 1 baths1,766 sq. ft.2332 Andover Road, Wellsville, NY 14895
MLS# R1654491Listed by: GENESEE RIVER REALTY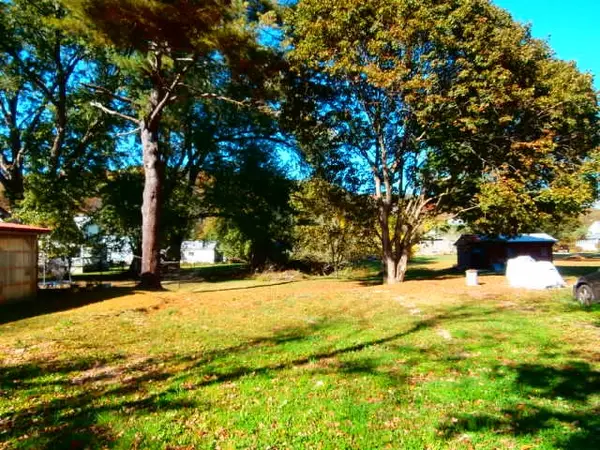 $8,500Active0.15 Acres
$8,500Active0.15 Acres169 S Broad Street, Wellsville, NY 14895
MLS# R1654419Listed by: KAPIC REALTY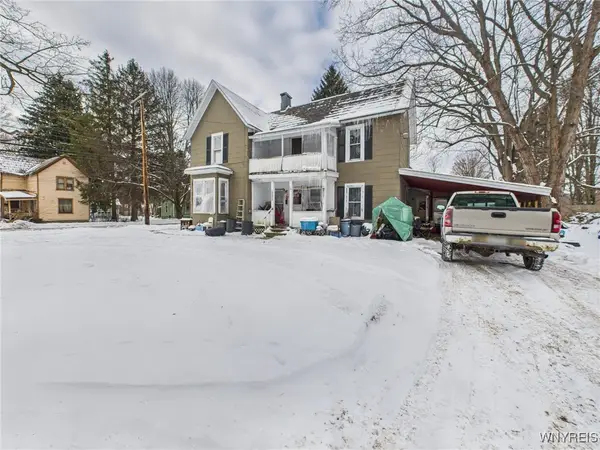 $94,900Active3 beds 3 baths2,336 sq. ft.
$94,900Active3 beds 3 baths2,336 sq. ft.155 N Brooklyn Avenue, Wellsville, NY 14895
MLS# B1654078Listed by: EXP REALTY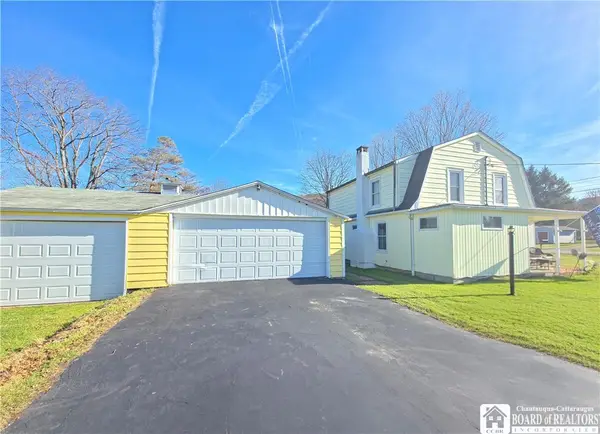 $153,000Active3 beds 2 baths1,248 sq. ft.
$153,000Active3 beds 2 baths1,248 sq. ft.3254 1st Avenue, Wellsville, NY 14895
MLS# R1652793Listed by: GENESEE RIVER REALTY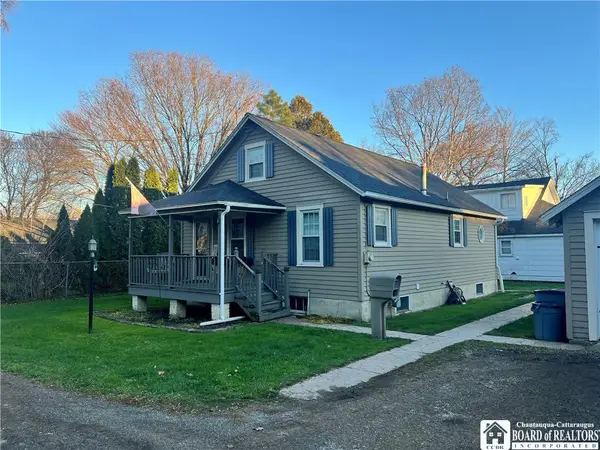 Listed by ERA$115,000Pending3 beds 1 baths1,142 sq. ft.
Listed by ERA$115,000Pending3 beds 1 baths1,142 sq. ft.1 Whitney Place, Wellsville, NY 14895
MLS# R1651949Listed by: ERA TEAM VP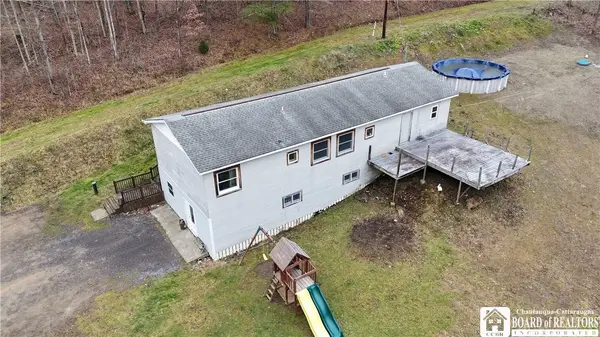 Listed by ERA$239,900Active3 beds 2 baths1,440 sq. ft.
Listed by ERA$239,900Active3 beds 2 baths1,440 sq. ft.334 Madison Street, Wellsville, NY 14895
MLS# R1651455Listed by: ERA TEAM VP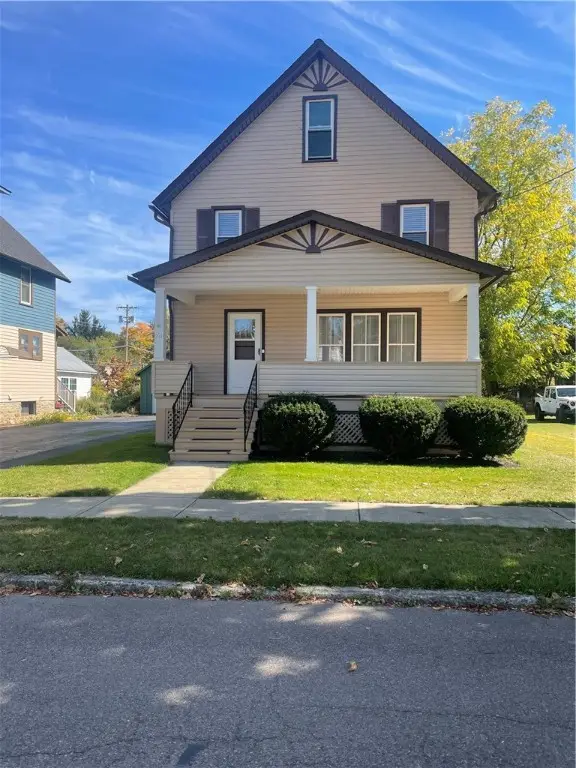 $175,000Active3 beds 2 baths1,344 sq. ft.
$175,000Active3 beds 2 baths1,344 sq. ft.70 Chestnut, Wellsville, NY 14895
MLS# R1650647Listed by: RE/MAX HOMETOWN CHOICE
