3738 Foundation Drive, Wellsville, NY 14895
Local realty services provided by:HUNT Real Estate ERA
Listed by: richard j. testa, robert testa
Office: howard hanna
MLS#:R1606704
Source:NY_GENRIS
Price summary
- Price:$1,150,000
- Price per sq. ft.:$252.64
About this home
SPECTACULAR HILLTOP COUNTRY ESTATE MASTERPIECE...DESIGNER SHOWCASE WORTHY OF BEING IN ARCHITECTURAL DIGEST! UPDATED TO PERFECTION! $1,000,0000+ OF UPDATES! THE CRAFTSMANSHIP IS EVIDENT IN THE DETAILS....EXTERIOR & INTERIOR! LOCATION! LOCATION! LOCATION! PRIVACY AT THE END OF FOUNDATION DRIVE WITH PANORAMIC VIEWS OF THE BEAUTIFUL HILLS OF THE GENESEE RIVER VALLEY ON OVER 29 SCENIC ACRES! STUNNING FOYER & OPEN LIVING AT IT BEST! WITH A FLOOR PLAN OF 4,552 SQ FT! BEAM CATHEDRAL CEILING GREAT ROOM WITH GORGEOUS STONE FIREPLACE! DESIGNER COOK’S KITCHEN, HIGH-END STAINLESS STEEL APPLIANCES, QUARTZ COUNTERTOPS & BEAUTIFUL CUSTOM CABINETRY! ALL OPEN TO A FIREPLACE FAMILY ROOM & ENTERTAINMENT-SIZED DECK! THE FIRST FLOOR FEATURES A GUEST SUITE, POWDER ROOM & SECOND FOYER! THE SECOND FLOOR FEATURES THE GRAND OWNER’S SUITE INCLUDING CATHEDRAL CEILING, A SITTING ROOM, WALK-IN CLOSETS & THE ULTIMATE SPA BATHROOM WITH A WALL OF CABINETRY DOUBLE SINK VANITY, MAKE-UP AREA, & TOTALLY TILED WET ROOM COMPLETE WITH SOAKING TUB & RAIN SHOWER! PLUS THREE OTHER BEDROOMS, TWO ADDITIONAL BATHROOMS & A GUEST SUITE! RARE HILLTOP SITE HAS ULTIMATE PRIVACY! PLUS WALK-OUT LOWER LEVEL! NEARBY EVERYTHING WESTERN NY & THE FINGER LAKES REGION HAS TO OFFER!
Contact an agent
Home facts
- Year built:2008
- Listing ID #:R1606704
- Added:224 day(s) ago
- Updated:December 31, 2025 at 03:45 PM
Rooms and interior
- Bedrooms:5
- Total bathrooms:5
- Full bathrooms:4
- Half bathrooms:1
- Living area:4,552 sq. ft.
Heating and cooling
- Cooling:Central Air, Wall Units
- Heating:Forced Air, Gas
Structure and exterior
- Roof:Asphalt
- Year built:2008
- Building area:4,552 sq. ft.
- Lot area:29.05 Acres
Utilities
- Water:Well
- Sewer:Septic Tank
Finances and disclosures
- Price:$1,150,000
- Price per sq. ft.:$252.64
- Tax amount:$14,260
New listings near 3738 Foundation Drive
- New
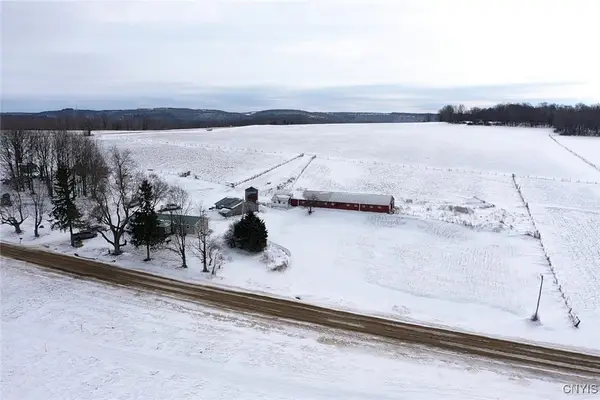 $344,900Active3 beds 1 baths1,248 sq. ft.
$344,900Active3 beds 1 baths1,248 sq. ft.1433 Forsythe Road, Wellsville, NY 14895
MLS# S1655607Listed by: LANDQUEST INC. - New
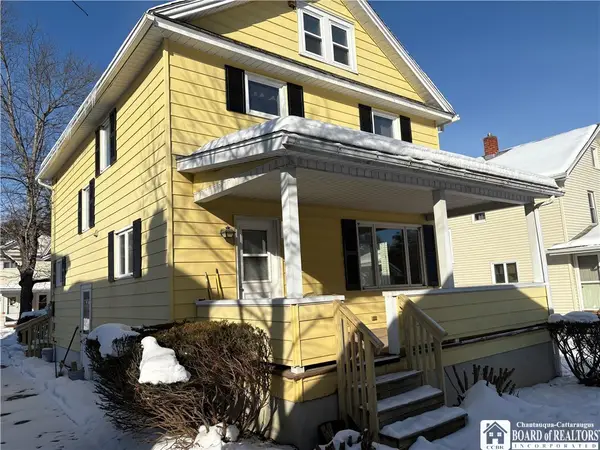 Listed by ERA$139,900Active4 beds 1 baths1,307 sq. ft.
Listed by ERA$139,900Active4 beds 1 baths1,307 sq. ft.115 Early Street, Wellsville, NY 14895
MLS# R1655394Listed by: ERA TEAM VP 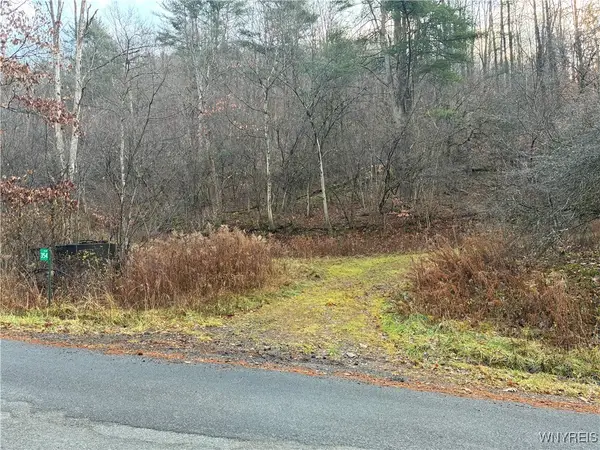 $44,900Active22.6 Acres
$44,900Active22.6 Acres0 Alma Hill Road, Wellsville, NY 14895
MLS# B1654684Listed by: HOMESTAR REALTY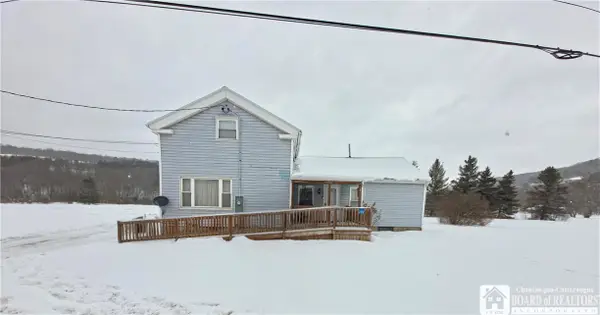 $149,900Active4 beds 1 baths1,766 sq. ft.
$149,900Active4 beds 1 baths1,766 sq. ft.2332 Andover Road, Wellsville, NY 14895
MLS# R1654491Listed by: GENESEE RIVER REALTY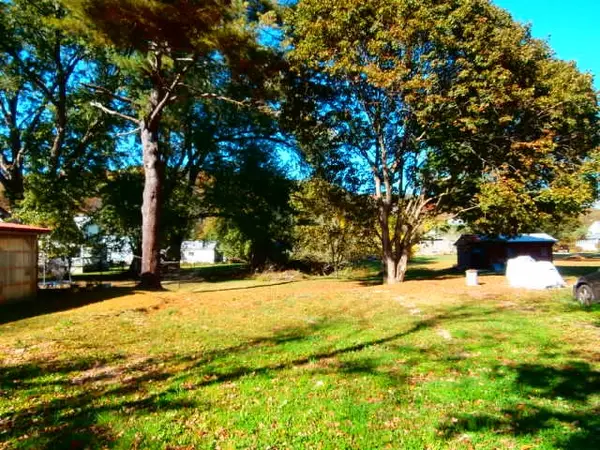 $8,500Active0.15 Acres
$8,500Active0.15 Acres169 S Broad Street, Wellsville, NY 14895
MLS# R1654419Listed by: KAPIC REALTY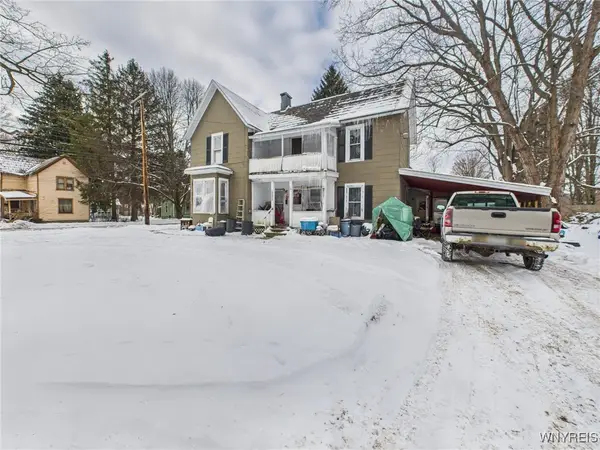 $94,900Active3 beds 3 baths2,336 sq. ft.
$94,900Active3 beds 3 baths2,336 sq. ft.155 N Brooklyn Avenue, Wellsville, NY 14895
MLS# B1654078Listed by: EXP REALTY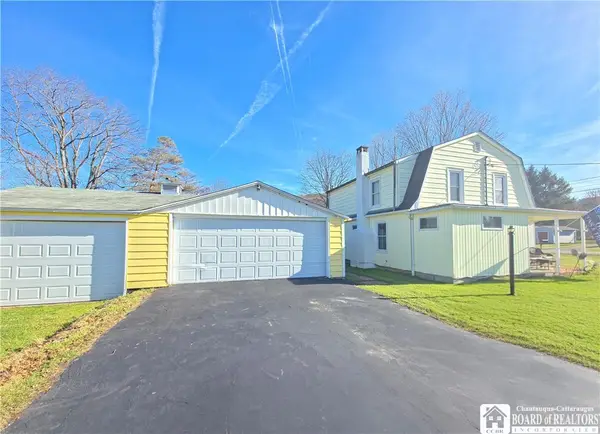 $153,000Active3 beds 2 baths1,248 sq. ft.
$153,000Active3 beds 2 baths1,248 sq. ft.3254 1st Avenue, Wellsville, NY 14895
MLS# R1652793Listed by: GENESEE RIVER REALTY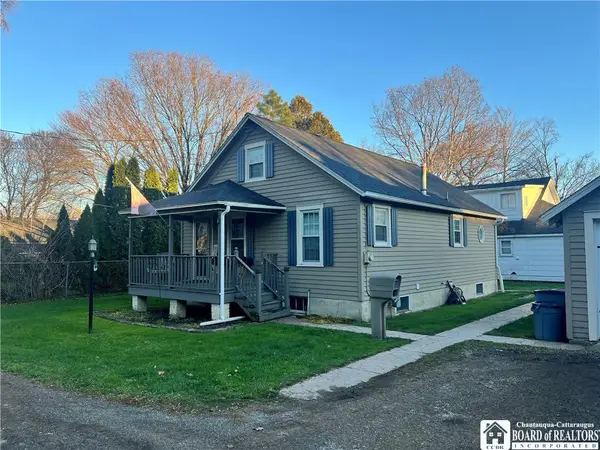 Listed by ERA$115,000Pending3 beds 1 baths1,142 sq. ft.
Listed by ERA$115,000Pending3 beds 1 baths1,142 sq. ft.1 Whitney Place, Wellsville, NY 14895
MLS# R1651949Listed by: ERA TEAM VP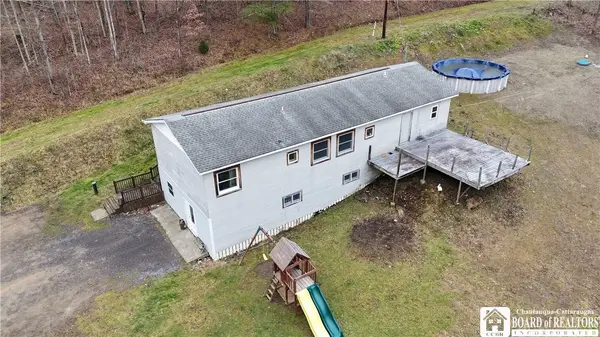 Listed by ERA$239,900Active3 beds 2 baths1,440 sq. ft.
Listed by ERA$239,900Active3 beds 2 baths1,440 sq. ft.334 Madison Street, Wellsville, NY 14895
MLS# R1651455Listed by: ERA TEAM VP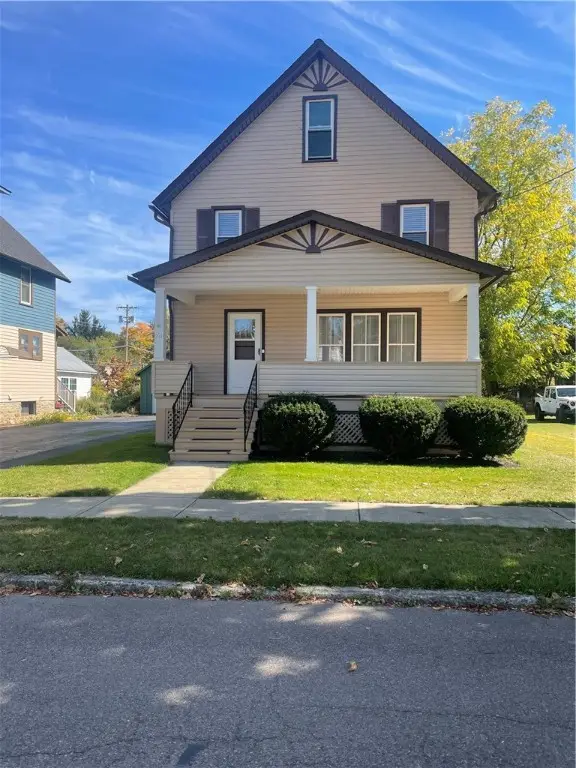 $175,000Active3 beds 2 baths1,344 sq. ft.
$175,000Active3 beds 2 baths1,344 sq. ft.70 Chestnut, Wellsville, NY 14895
MLS# R1650647Listed by: RE/MAX HOMETOWN CHOICE
