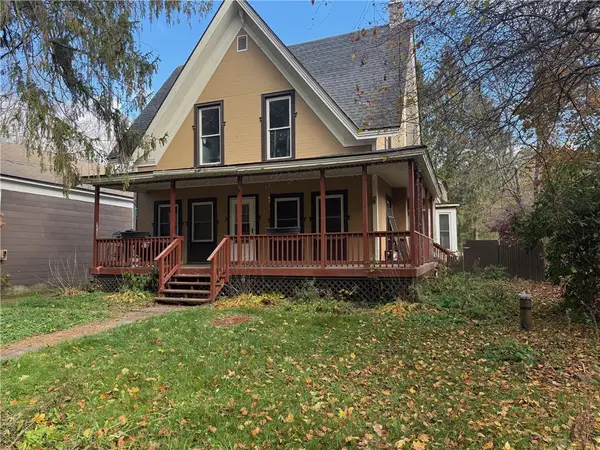84 Seacord Drive, West Davenport, NY 13860
Local realty services provided by:ERA Team VP Real Estate
Listed by: shanay siag
Office: charlotteville realty, llc.
MLS#:R1626687
Source:NY_GENRIS
Price summary
- Price:$399,999
- Price per sq. ft.:$170.65
About this home
Leave the hustle and bustle of city life behind as you drive up your paved driveway to this secluded Ranch home sitting in the privacy of 24.10 acres. With 4 bedrooms and 3 full bathrooms there is room for everyone. Sit on your back deck and enjoy watching the deer and wildlife or go for a hike down to the Charlotteville Creek on the side of the property.
The full basement is the best of both worlds with half of it being finished into a bonus room complete with a pellet stove and full bathroom and an exterior exit door. The other side of the basement opens from the attached 2 car garage side and is set up for storage/workshop space. There is plenty of space for a Home Office on this side of the house as well.
Need more storage space? Check out the Outbuilding with Power (110 amp) and Water.
This property sits close to it all: 10 mins to Oneonta, 30 mins to Cooperstown, 1.15 Hrs to Albany, a little over 3 hrs to NYC.
Come make this property your own!
Contact an agent
Home facts
- Year built:1968
- Listing ID #:R1626687
- Added:180 day(s) ago
- Updated:February 11, 2026 at 03:49 PM
Rooms and interior
- Bedrooms:4
- Total bathrooms:3
- Full bathrooms:3
- Living area:2,344 sq. ft.
Heating and cooling
- Cooling:Wall Units
- Heating:Baseboard, Oil, Stove
Structure and exterior
- Roof:Metal
- Year built:1968
- Building area:2,344 sq. ft.
- Lot area:24.1 Acres
Utilities
- Water:Well
- Sewer:Septic Tank
Finances and disclosures
- Price:$399,999
- Price per sq. ft.:$170.65
- Tax amount:$4,547


