- ERA
- New York
- West Falls
- 7555 Ellicott Rd
7555 Ellicott Rd, West Falls, NY 14170
Local realty services provided by:HUNT Real Estate ERA
Listed by: sue m depriest, chrissy hoffman
Office: howard hanna wny inc.
MLS#:B1638454
Source:NY_GENRIS
Price summary
- Price:$874,900
- Price per sq. ft.:$257.25
About this home
Traditional elegance meets transitional style in this beautifully updated home. Nestled at the end of a long driveway, it makes a striking first impression with its classic brick façade and fresh farmhouse-style board and batten vinyl siding.
Inside, a tiled foyer opens to soaring nine-foot ceilings and an airy, open layout. Lives like a ranch - The main level features a spacious living room, formal dining area, large office, serene primary suite, kitchen, butler’s pantry, and laundry—all thoughtfully designed for comfort and function.
The living room boasts gleaming hardwood floors and a stunning new gas fireplace framed in contemporary tile, flanked by sliding doors with backyard views. The adjoining dining room shines with a charming bay window.
The heart of the home is the updated kitchen with two new islands, modern appliances, and a spacious breakfast area. A nearby space includes a bay window, custom pantry, coffee bar, and laundry area—keeping everything convenient.
The first-floor office is ideal for working from home, with hardwood floors, bay window, and built-ins. The primary suite is a private retreat with hardwood floors, tray ceiling, and a sitting or dressing room with vaulted ceilings. The luxurious en-suite bath includes dual vanities, jetted tub, tiled walk-in shower, and private water closet. Upstairs are two bedrooms connected by a Jack and Jill bath, with dormer nooks perfect for reading or study. A stylish linen closet with barn doors adds charm, and a large walk-in attic with vaulted ceiling offers potential for a media room, extra bedroom, or studio.
Step outside to new stone steps, flagstone patio, and an additional patio across the back—ideal for entertaining or relaxing. A garden house and raised beds welcome your green thumb. The finished garage features an epoxy floor, heating/cooling, workstation, and dog wash station—a perfect space for hobbies or pampered pets. This home blends timeless design with modern upgrades, including Provia doors and Pella Reserve windows, creating a peaceful, welcoming setting and improving energy efficiency. Come see for yourself!
Contact an agent
Home facts
- Year built:1989
- Listing ID #:B1638454
- Added:135 day(s) ago
- Updated:January 27, 2026 at 05:42 PM
Rooms and interior
- Bedrooms:3
- Total bathrooms:3
- Full bathrooms:2
- Half bathrooms:1
- Living area:3,401 sq. ft.
Heating and cooling
- Cooling:Central Air
- Heating:Forced Air, Gas, Radiant Floor
Structure and exterior
- Roof:Asphalt
- Year built:1989
- Building area:3,401 sq. ft.
- Lot area:2.5 Acres
Utilities
- Water:Connected, Public, Water Connected
- Sewer:Septic Tank
Finances and disclosures
- Price:$874,900
- Price per sq. ft.:$257.25
- Tax amount:$12,748
New listings near 7555 Ellicott Rd
- New
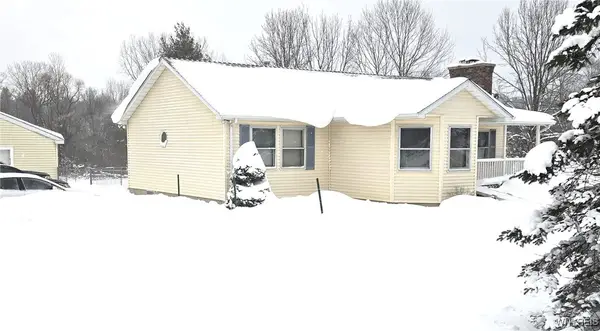 $360,000Active3 beds 2 baths1,338 sq. ft.
$360,000Active3 beds 2 baths1,338 sq. ft.2260 Grover Road, Aurora, NY 14170
MLS# B1658005Listed by: WNY METRO ROBERTS REALTY 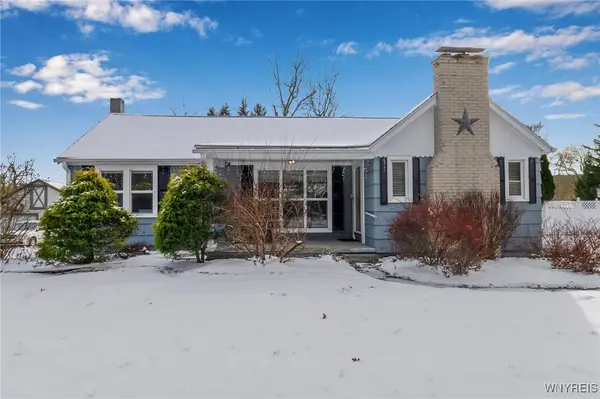 Listed by ERA$269,900Pending2 beds 1 baths1,212 sq. ft.
Listed by ERA$269,900Pending2 beds 1 baths1,212 sq. ft.89 Ellicott Road, West Falls, NY 14170
MLS# B1653123Listed by: HUNT REAL ESTATE CORPORATION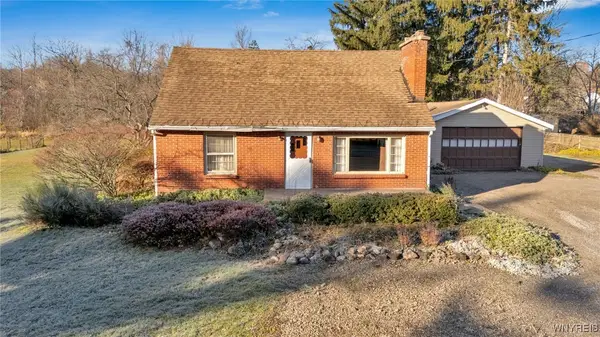 $175,000Pending3 beds 2 baths1,805 sq. ft.
$175,000Pending3 beds 2 baths1,805 sq. ft.1377 Davis Road, West Falls, NY 14170
MLS# B1651888Listed by: MJ PETERSON REAL ESTATE INC.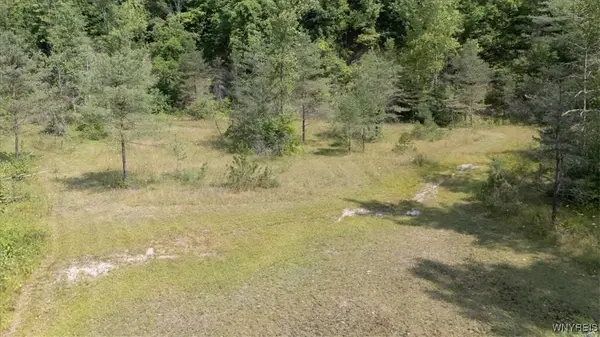 $249,900Pending23.4 Acres
$249,900Pending23.4 AcresVL 20.2, 21, 23 Knapp Road, Colden, NY 14033
MLS# B1594184Listed by: 716 REALTY GROUP WNY LLC $199,900Pending3 beds 3 baths1,923 sq. ft.
$199,900Pending3 beds 3 baths1,923 sq. ft.7113 State Road, Colden, NY 14033
MLS# B1628468Listed by: KELLER WILLIAMS REALTY LANCASTER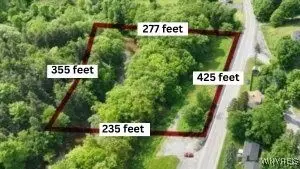 $99,900Active2.1 Acres
$99,900Active2.1 AcresV/L Davis Road, West Falls, NY 14170
MLS# B1612115Listed by: WNY METRO ROBERTS REALTY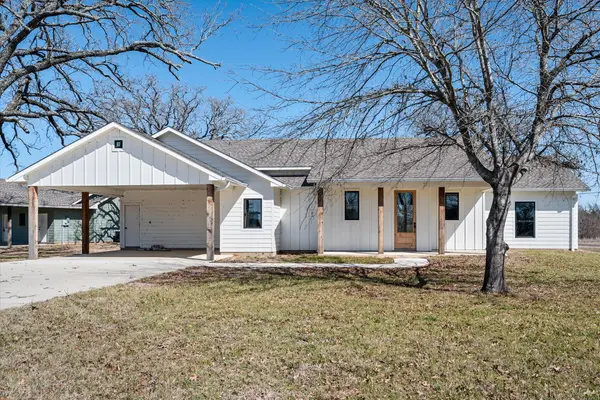 $370,000Active3 beds 2 baths1,768 sq. ft.
$370,000Active3 beds 2 baths1,768 sq. ft.14170 Clark Drive, Streetman, TX 75859
MLS# 20855585Listed by: KELLER WILLIAMS LONESTAR DFW $139,900Pending3 beds 1 baths1,526 sq. ft.
$139,900Pending3 beds 1 baths1,526 sq. ft.64 Old Glenwood Road, West Falls, NY 14170
MLS# B1576832Listed by: WNY METRO CROWN REALTY SALES & APPRAISAL CORP.

