240 Alverstone Way, West Henrietta, NY 14586
Local realty services provided by:HUNT Real Estate ERA
240 Alverstone Way,West Henrietta, NY 14586
$349,900
- 4 Beds
- 3 Baths
- 2,061 sq. ft.
- Single family
- Active
Listed by:jeremy v. havens
Office:elysian homes by mark siwiec and associates
MLS#:R1635175
Source:NY_GENRIS
Price summary
- Price:$349,900
- Price per sq. ft.:$169.77
About this home
Welcome to 240 Alverstone Way! This inviting two-story Colonial in West Henrietta offers 4 bedrooms, 2.5 bathrooms, and a thoughtful floor plan designed for today’s lifestyle. The main level features spacious living areas, an eat-in kitchen, and a comfortable dining space—perfect for gatherings of all sizes. A convenient first-floor laundry room adds ease to daily routines while the gas fireplace brings the living room together as the focal point of the house! Upstairs you’ll find four generously sized bedrooms, including a primary with its own en suite bathroom! The partially finished basement extends your living space with a versatile bonus room that can serve as a home office, workout area, or hobby room, with plenty of potential to finish further if desired! Recent mechanical updates provide peace of mind, including a new water heater (2024) and a newer furnace and central air conditioning system (2020). Outside, enjoy a larger backyard that provides the ideal setting for entertaining, gardening, or simply relaxing; and an only 12 year old roof has plenty of life left! An attached, oversized two-car garage offers additional storage and functionality, and the shelves convey with the sale! Set within a desirable neighborhood with easy access to schools, shopping, and major routes, this property combines comfort, space, and opportunity in one appealing package. Delayed Negotiations and Showings on file. Showings to start Thursday September 11th at 1pm. All offers to be reviewed Tuesday September 16th at 3pm. Please allow 24 hours for all offers to be reviewed
Contact an agent
Home facts
- Year built:1999
- Listing ID #:R1635175
- Added:6 day(s) ago
- Updated:September 15, 2025 at 03:02 PM
Rooms and interior
- Bedrooms:4
- Total bathrooms:3
- Full bathrooms:2
- Half bathrooms:1
- Living area:2,061 sq. ft.
Heating and cooling
- Cooling:Central Air
- Heating:Forced Air, Gas
Structure and exterior
- Roof:Asphalt, Shingle
- Year built:1999
- Building area:2,061 sq. ft.
- Lot area:0.39 Acres
Utilities
- Water:Connected, Public, Water Connected
- Sewer:Connected, Sewer Connected
Finances and disclosures
- Price:$349,900
- Price per sq. ft.:$169.77
- Tax amount:$8,320
New listings near 240 Alverstone Way
- New
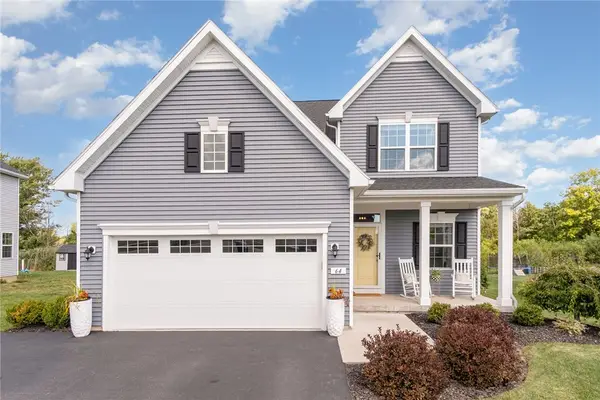 $424,900Active5 beds 4 baths2,108 sq. ft.
$424,900Active5 beds 4 baths2,108 sq. ft.64 Planters, West Henrietta, NY 14586
MLS# R1637113Listed by: KELLER WILLIAMS REALTY GREATER ROCHESTER - New
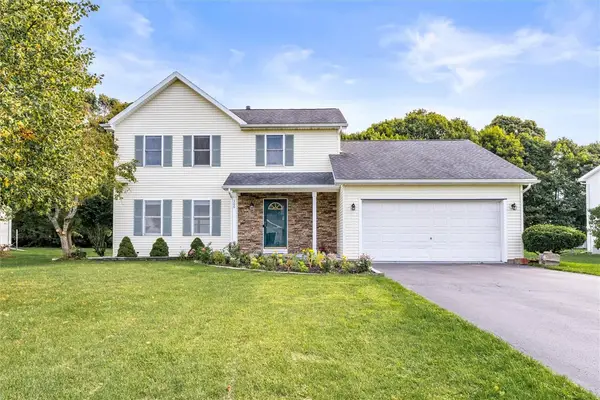 $339,900Active4 beds 4 baths1,604 sq. ft.
$339,900Active4 beds 4 baths1,604 sq. ft.306 Alverstone Way, Henrietta, NY 14586
MLS# R1636854Listed by: KELLER WILLIAMS REALTY GREATER ROCHESTER - New
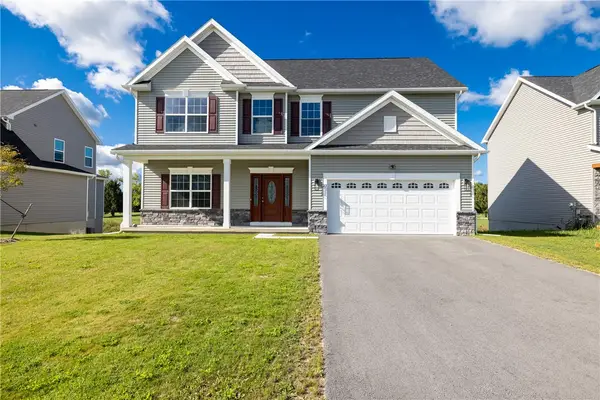 $649,995Active4 beds 4 baths2,780 sq. ft.
$649,995Active4 beds 4 baths2,780 sq. ft.23 Kingsbarn Road, West Henrietta, NY 14586
MLS# R1636789Listed by: KELLER WILLIAMS REALTY GREATER ROCHESTER - New
 $220,000Active3 beds 2 baths1,191 sq. ft.
$220,000Active3 beds 2 baths1,191 sq. ft.365 Brooks Road, West Henrietta, NY 14586
MLS# R1636569Listed by: RE/MAX REALTY GROUP 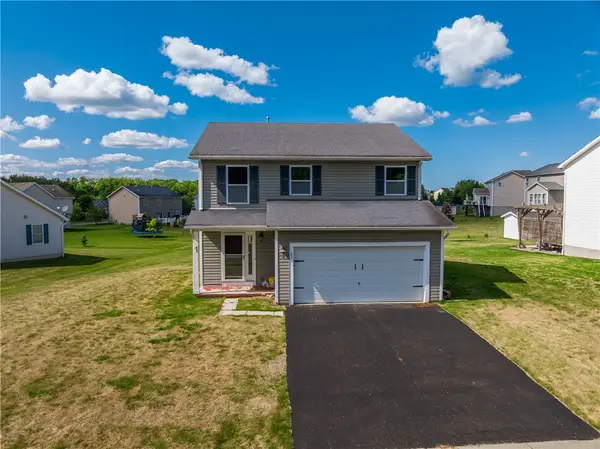 $299,900Active3 beds 3 baths1,732 sq. ft.
$299,900Active3 beds 3 baths1,732 sq. ft.67 Sedgley Park, West Henrietta, NY 14586
MLS# R1634455Listed by: HOWARD HANNA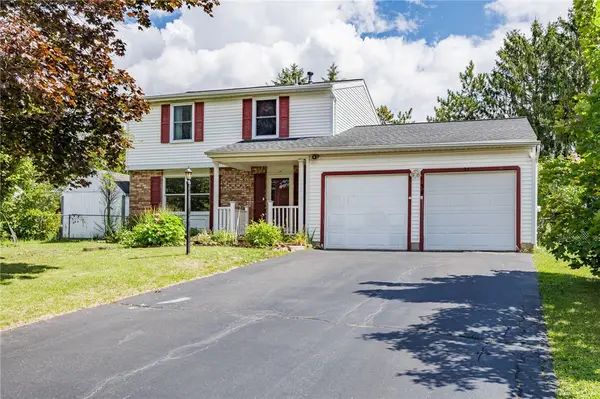 $289,000Active3 beds 2 baths1,540 sq. ft.
$289,000Active3 beds 2 baths1,540 sq. ft.34 Prairie Trail, West Henrietta, NY 14586
MLS# R1633848Listed by: KELLER WILLIAMS REALTY GREATER ROCHESTER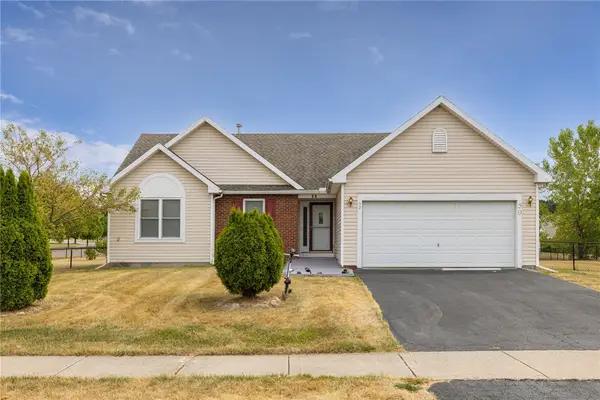 $299,900Pending3 beds 3 baths1,210 sq. ft.
$299,900Pending3 beds 3 baths1,210 sq. ft.59 Westcombe Park, West Henrietta, NY 14586
MLS# R1629692Listed by: TRU AGENT REAL ESTATE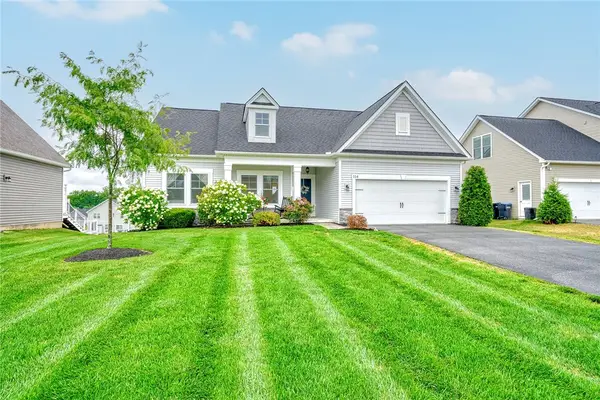 $474,900Pending3 beds 2 baths1,637 sq. ft.
$474,900Pending3 beds 2 baths1,637 sq. ft.114 Hidden View, West Henrietta, NY 14586
MLS# R1630651Listed by: NEXTHOME ENDEAVOR $224,900Pending4 beds 2 baths1,548 sq. ft.
$224,900Pending4 beds 2 baths1,548 sq. ft.57 Yellowstone Drive, West Henrietta, NY 14586
MLS# R1627935Listed by: BERKSHIRE HATHAWAY HS ZAMBITO
