169 Baker Road, West Hurley, NY 12491
Local realty services provided by:Bon Anno Realty ERA Powered
169 Baker Road,West Hurley, NY 12491
$2,500,000
- 5 Beds
- 3 Baths
- 3,566 sq. ft.
- Single family
- Pending
Listed by: jake garay
Office: serhant llc.
MLS#:878548
Source:OneKey MLS
Price summary
- Price:$2,500,000
- Price per sq. ft.:$547.53
About this home
Set at the end of a long, private driveway, Eagle Ridge Estate sits high above the Ashokan Reservoir on over nine secluded acres, offering rare peace, unbroken mountain views, and the quiet grace of a home rooted deeply in history. Surrounded by century-old lilacs and a broad open lawn, this 5-bedroom, 3-bathroom residence spans 3,566 square feet across three floors, with timeless design and intentional craftsmanship in every room.
Inside, the home unfolds with warmth and authenticity—from the original red oak trim and pocket doors to the built-in glass cabinetry, cast iron radiators, and the beautiful maple floors underfoot, to the 9-foot ceilings throughout. The main level offers a gracious layout: formal living and dining rooms, centered by a large woodburning stone fireplace, a bright sunroom-style breakfast room, and a spacious kitchen that overlooks the backyard and pool. The kitchen and baths have been updated over time, yet remain true to the character of the home, including a clawfoot tub and classic tilework. A bonus room on the lower level, along with a foyer, provides flexibility for an office, playroom, or creative studio. The beautiful glass oak trimmed French doors lead out to the stone patio and views of the Catskills and Reservoir, offering the perfect blend of indoor and outdoor living.
On the top floor, a fully windowed observatory-style space offers 360-degree views—a truly special setting once used by the home’s original owner, J. Waldo Smith, to oversee the construction of the Ashokan Reservoir as eight towns were relocated to make way for one of the most important infrastructure projects in New York’s history.
Originally constructed by Smith himself—Chief Engineer of the Ashokan Reservoir—the home is built from locally quarried Rosendale stone, chosen for its strength and permanence. After the Smith family, the home became part of the Chase family estate, where actor Chevy Chase spent part of his youth—adding another layer of cultural legacy to this historic property.
Outside, the inground, heated saltwater pool, stone patios, and rolling backyard lawn are ideal for summer gatherings and quiet moments alike. A two-car garage, buried electric lines, a battery back-up system, a standby generator, and a new Buderus boiler ensure the property functions as beautifully as it looks. The high-ceiling basement provides storage and future potential, while mature trees and mountain air frame the entire estate in calm.
For those seeking a compound or expanded retreat, the adjacent home is also available for purchase. Inquire for more details.
Contact an agent
Home facts
- Year built:1918
- Listing ID #:878548
- Added:173 day(s) ago
- Updated:December 21, 2025 at 08:46 AM
Rooms and interior
- Bedrooms:5
- Total bathrooms:3
- Full bathrooms:3
- Living area:3,566 sq. ft.
Heating and cooling
- Heating:Baseboard, Hot Water, Oil
Structure and exterior
- Year built:1918
- Building area:3,566 sq. ft.
- Lot area:9.1 Acres
Schools
- High school:Onteora High School
- Middle school:Onteora Middle School
- Elementary school:Woodstock Elementary School
Utilities
- Water:Well
- Sewer:Septic Tank
Finances and disclosures
- Price:$2,500,000
- Price per sq. ft.:$547.53
- Tax amount:$15,919 (2024)
New listings near 169 Baker Road
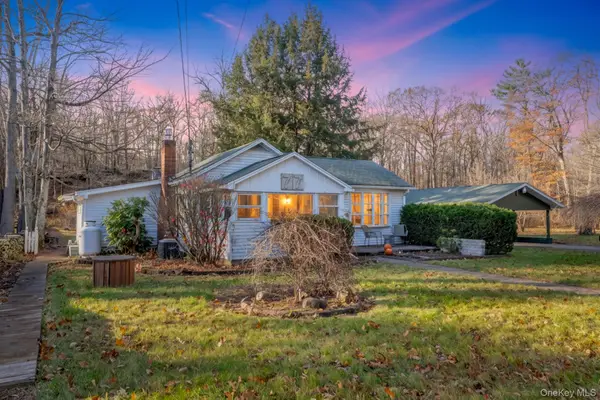 $324,000Pending2 beds 1 baths1,087 sq. ft.
$324,000Pending2 beds 1 baths1,087 sq. ft.77 Pine Street, West Hurley, NY 12491
MLS# 936890Listed by: HOWARD HANNA RAND REALTY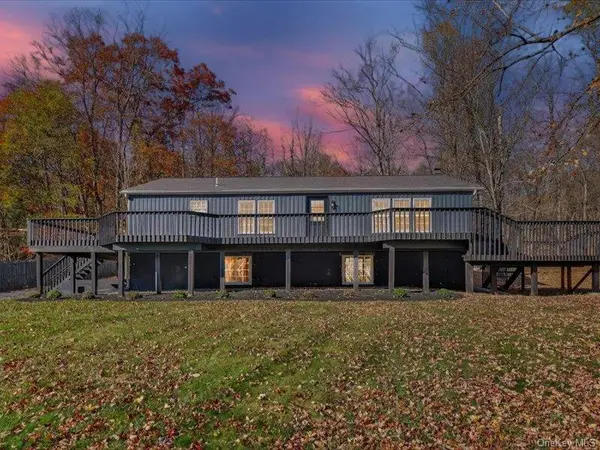 $649,900Active3 beds 3 baths2,275 sq. ft.
$649,900Active3 beds 3 baths2,275 sq. ft.176 Old State Route 28, Glenford, NY 12433
MLS# 935656Listed by: R NEW YORK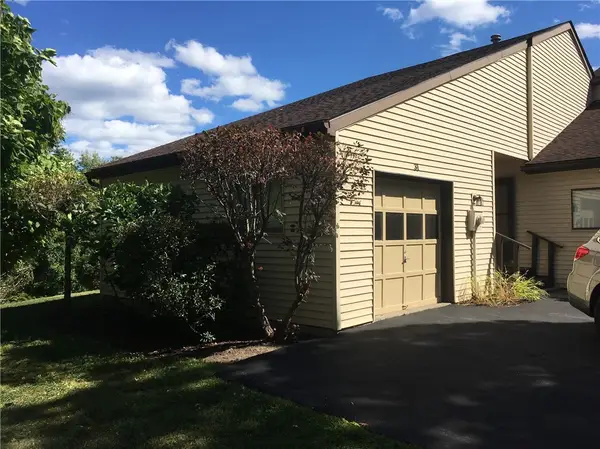 $775,000Active3 beds 2 baths1,466 sq. ft.
$775,000Active3 beds 2 baths1,466 sq. ft.31 Pond Park Road, Hurley, NY 12498
MLS# R1638208Listed by: FRANK LUMIA REAL ESTATE PLUS!, LLC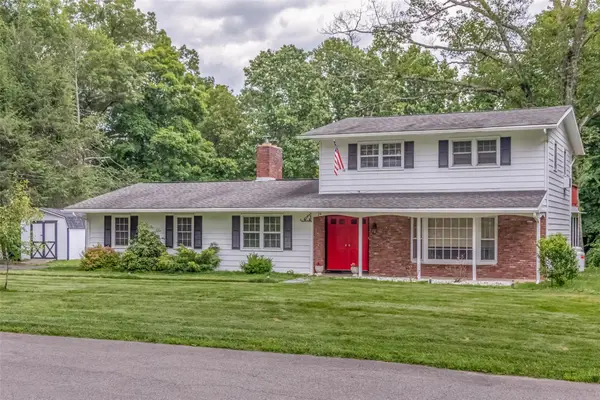 $599,000Active4 beds 4 baths1,921 sq. ft.
$599,000Active4 beds 4 baths1,921 sq. ft.24 Normandy Court, Woodstock, NY 12491
MLS# 885686Listed by: COMPASS GREATER NY, LLC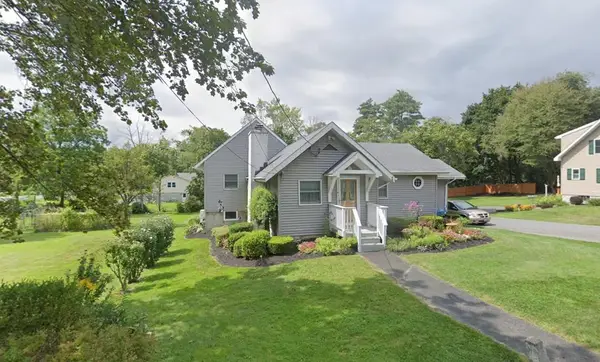 $450,000Active2 beds 1 baths1,232 sq. ft.
$450,000Active2 beds 1 baths1,232 sq. ft.55 John Street, West Hurley, NY 12491
MLS# 851042Listed by: PENNYWISE PROPERTIES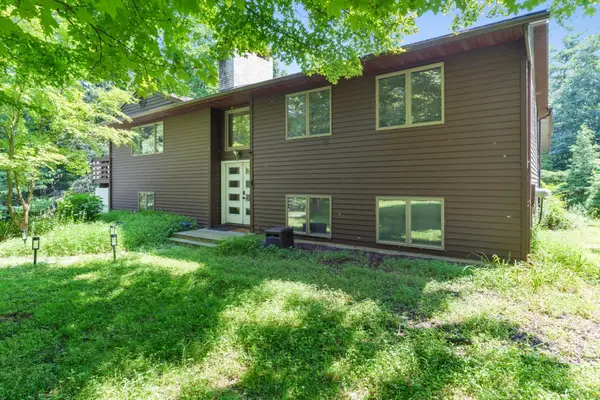 $824,000Pending3 beds 3 baths2,240 sq. ft.
$824,000Pending3 beds 3 baths2,240 sq. ft.40 Maxs Place, Hurley, NY 12401
MLS# 850083Listed by: KELLER WILLIAMS HUDSON VALLEY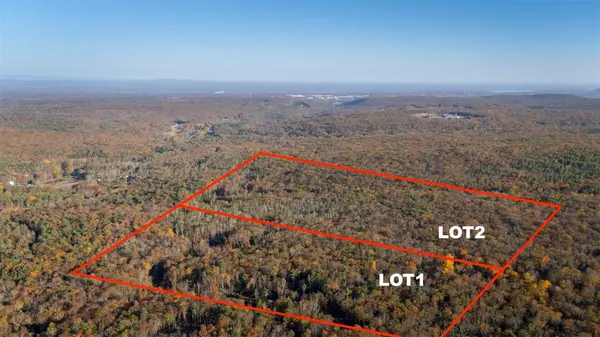 $1,888,000Active60.61 Acres
$1,888,000Active60.61 AcresTBD 60 Acre Zena Road, Kingston, NY 12498
MLS# 824650Listed by: SERHANT LLC
