2800 State Route 49, West Monroe, NY 13167
Local realty services provided by:HUNT Real Estate ERA
Listed by: candy costa
Office: candy costa real estate llc.
MLS#:S1636081
Source:NY_GENRIS
Price summary
- Price:$1,234,900
- Price per sq. ft.:$854.01
About this home
Welcome to 2800 State Route 49! This unique property offers a great opportunity for investors or business owners, located just one mile east of Interstate 81 with excellent commercial exposure.
The 2400ft² steel garage (40'x60') features 16' walls, full insulation, and a modest office with a separate entrance. Inside, you’ll find three 10,000lb automotive lifts, an 80-gallon air compressor, a 150,000 BTU waste oil furnace, and a bathroom with its own septic system. There are LED lights, two water spigots, 240v electrical service for welding, and above-office storage. With a large 14'x14' door, it can fit five full-size vehicles. The reinforced 8" concrete floor is designed for heavy-duty use, and additional equipment, including tire mounting gear and hand tools, can be negotiated.
Behind an 8' privacy fence sits a +/-1400ft² 1950s Aladdin Cape Cod home. Aladdin homes were built with pre-cut, labeled timber and adaptable designs. The home could be used for rental income or as a primary residence. A new 8'x8' Hydrotherapy Spa is nearby.
The full basement has concrete floors, a watertight drainage system, a high-efficiency sump pump, a newer gas furnace, and ample storage. The renovated kitchen features new cabinets, countertops, and appliances in a spacious 14'x17' layout ideal for entertaining.
The 20'x14' living room includes a rice coal stove for extra heat and charm. Hardwood floors run through the living room and first-floor bedrooms, each about 10'x12' with large closets. A renovated full bathroom provides more space than the original design.
Upstairs, the 35'x13' master suite boasts new laminate flooring, textured walls, and plenty of storage. Large windows offer beautiful views of the sunrise and sunset.
The property spans 6.6 acres of landscaped field and wooded land, with mature trees ideal for lumber or firewood. About 1/3 of the land is cleared, and 2/3 is wooded, offering flexibility for commercial or personal use.
Located in the growing community of West Monroe, just 20 minutes from Syracuse, this property is convenient to I-81, restaurants, shopping, medical services, and outdoor recreation. Call today to schedule a viewing!
Contact an agent
Home facts
- Year built:1960
- Listing ID #:S1636081
- Added:154 day(s) ago
- Updated:February 15, 2026 at 03:50 PM
Rooms and interior
- Bedrooms:3
- Total bathrooms:1
- Full bathrooms:1
- Living area:1,446 sq. ft.
Heating and cooling
- Cooling:Central Air
- Heating:Forced Air, Gas
Structure and exterior
- Roof:Asphalt, Metal, Shingle
- Year built:1960
- Building area:1,446 sq. ft.
- Lot area:6.6 Acres
Schools
- High school:Paul V Moore High
- Middle school:Central Square Middle
- Elementary school:Millard Hawk Primary
Utilities
- Water:Connected, Public, Water Connected
- Sewer:Septic Tank
Finances and disclosures
- Price:$1,234,900
- Price per sq. ft.:$854.01
- Tax amount:$4,014
New listings near 2800 State Route 49
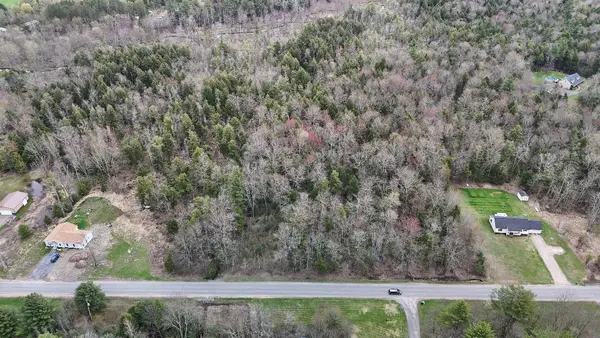 $29,000Pending3.36 Acres
$29,000Pending3.36 AcresSlosson Road, West Monroe, NY 13167
MLS# R1661744Listed by: LISTWITHFREEDOM.COM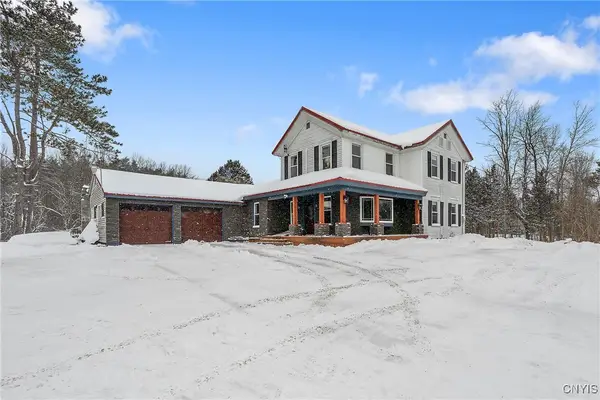 Listed by ERA$280,000Active3 beds 4 baths1,983 sq. ft.
Listed by ERA$280,000Active3 beds 4 baths1,983 sq. ft.207 County Route 26, West Monroe, NY 13167
MLS# S1656089Listed by: HUNT REAL ESTATE ERA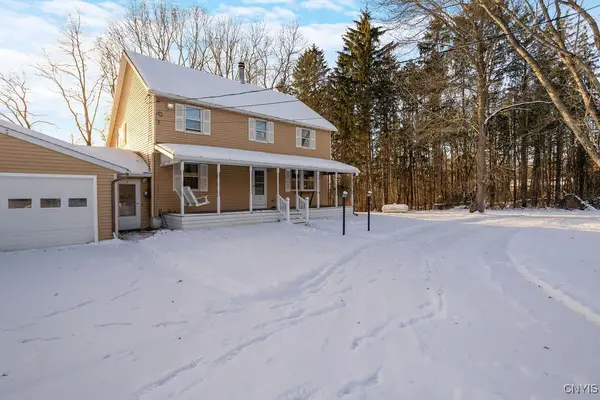 Listed by ERA$275,000Pending3 beds 2 baths2,292 sq. ft.
Listed by ERA$275,000Pending3 beds 2 baths2,292 sq. ft.143 Toad Harbor Road, West Monroe, NY 13167
MLS# S1654284Listed by: HUNT REAL ESTATE ERA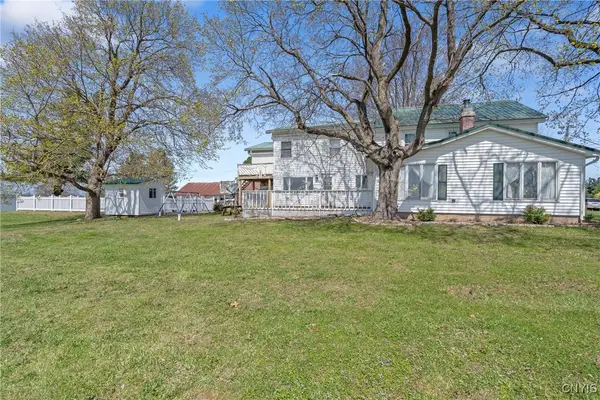 $294,000Pending6 beds 4 baths3,800 sq. ft.
$294,000Pending6 beds 4 baths3,800 sq. ft.19 Whig Hill Road, West Monroe, NY 13167
MLS# S1653259Listed by: EXP REALTY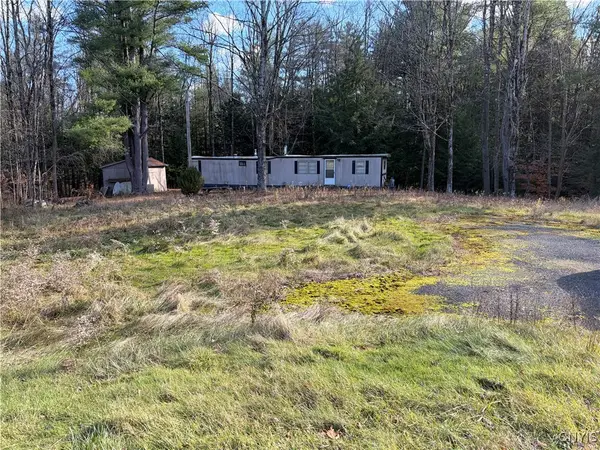 $75,000Active2 beds 1 baths720 sq. ft.
$75,000Active2 beds 1 baths720 sq. ft.482 County Route 11, West Monroe, NY 13167
MLS# S1652215Listed by: EXP REALTY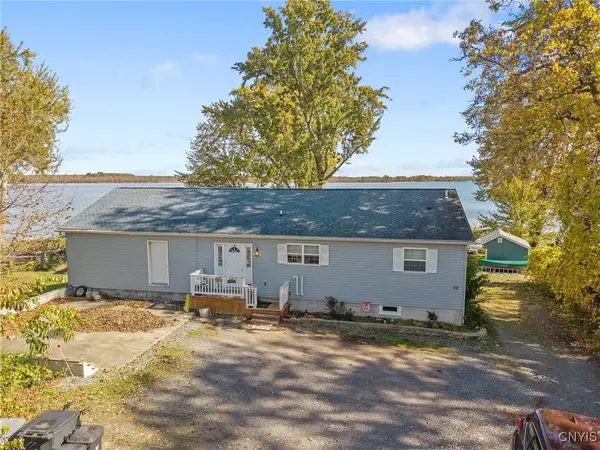 $494,000Pending3 beds 2 baths1,680 sq. ft.
$494,000Pending3 beds 2 baths1,680 sq. ft.48 Woodworth Road, Central Square, NY 13036
MLS# S1645070Listed by: SCRIPA GROUP, LLC $78,000Pending4 beds 1 baths1,200 sq. ft.
$78,000Pending4 beds 1 baths1,200 sq. ft.380 County Route 26, West Monroe, NY 13167
MLS# S1641795Listed by: CENTURY 21 LEAH'S SIGNATURE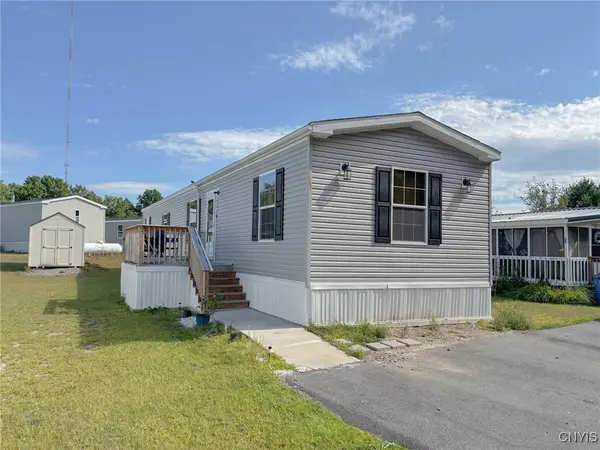 $103,000Active2 beds 2 baths1,001 sq. ft.
$103,000Active2 beds 2 baths1,001 sq. ft.388 County Route 11, West Monroe, NY 13167
MLS# S1635187Listed by: BERKSHIRE HATHAWAY HOMESERVICES CNY REALTY WATN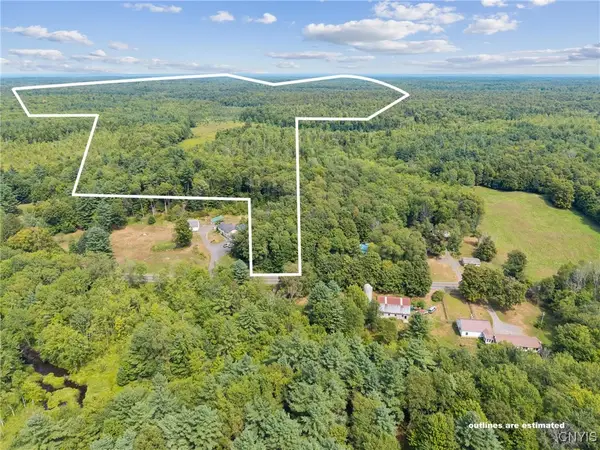 $2,250,000Active615 Acres
$2,250,000Active615 AcresLAND County Rt 11, West Monroe, NY 13167
MLS# S1631183Listed by: ACROPOLIS REALTY GROUP LLC

