19 Stonehedge Drive, West Nyack, NY 10994
Local realty services provided by:ERA Caputo Realty
Listed by: michael addeo, georgine addeo
Office: ellis sotheby's intl realty
MLS#:907620
Source:OneKey MLS
Price summary
- Price:$1,149,000
- Price per sq. ft.:$288.55
About this home
Perfect for extended family. Imagine stepping into a home where every detail feels like it was crafted just for you. Welcome to 19 Stonehedge Drive, a stunning 5-bedrooms, 3.5-bathrooms haven on .95 of an acre, nestled in one of West Nyack’s most coveted neighborhoods—a place where charm meets modern elegance, ready to become the backdrop for your family’s next chapter.
As you cross the threshold, the gleam of travertine floors welcomes you into an open-concept main level that’s as functional as it is beautiful. The heart of the home is a gourmet kitchen, where a sprawling granite island, illuminated by stylish pendant lights, invites gatherings with friends and family. Equipped with a Sub-Zero refrigerator, Thermador stove, and sleek stainless steel appliances, this space is a chef’s dream, complete with a marble backsplash and recessed lighting that adds a touch of sophistication. The kitchen flows seamlessly into expansive living and dining areas, perfect for hosting lively holiday feasts or intimate dinners, with wainscoting and crown molding lending timeless appeal. The adjacent family room, warmed by an gas fireplace, offers a cozy retreat for movie nights, while the sun-drenched sunroom steals the show with its gas wood-burning stove and ductless AC—ideal for sipping morning coffee or unwinding with a book. Step through the sunroom’s doors to a spacious deck shaded by an awning, where summer barbecues and starlit evenings await. Outside, the meticulously landscaped front yard, kept lush by a sprinkler system, adds curb appeal that’s sure to impress.
Upstairs, the primary suite is a sanctuary of comfort, boasting two walk-in closets and a private full bathroom for ultimate relaxation. Three additional bedrooms, each bright and inviting, share a second full bathroom, offering ample space for family, guests, or a versatile home office on the main floor. With baseboard heating and two-zone central air, this home ensures year-round comfort, while thoughtful touches like recessed lighting elevate every room. Descend to the full basement, a versatile gem with a walkout to the beautifully landscaped backyard. This expansive space features an additional bedroom, a full bathroom, and a complete kitchen—perfect for an in-law suite, guest quarters, or a private retreat for extended family. Whether hosting out-of-town visitors or creating a cozy haven for game nights, this lower level offers endless possibilities without sacrificing comfort or style.
Set in a friendly, sought-after West Nyack neighborhood, 19 Stonehedge Drive is more than a house—it’s a lifestyle. Perfectly blending luxury and warmth, this move-in-ready gem is ready to welcome its next owners. Award winning Clarkstown schools, near transportation, shops and plenty of great restaurants ! Schedule your private tour today and discover why this is the home you’ve been dreaming of!
Contact an agent
Home facts
- Year built:1974
- Listing ID #:907620
- Added:109 day(s) ago
- Updated:December 31, 2025 at 08:57 AM
Rooms and interior
- Bedrooms:5
- Total bathrooms:4
- Full bathrooms:3
- Half bathrooms:1
- Living area:3,982 sq. ft.
Heating and cooling
- Cooling:Central Air, Ductless
- Heating:Baseboard
Structure and exterior
- Year built:1974
- Building area:3,982 sq. ft.
- Lot area:0.95 Acres
Schools
- High school:Clarkstown South Senior High School
- Middle school:Felix Festa Achievement Middle Sch
- Elementary school:Strawtown Elementary School
Utilities
- Water:Public
- Sewer:Public Sewer
Finances and disclosures
- Price:$1,149,000
- Price per sq. ft.:$288.55
- Tax amount:$25,456 (2025)
New listings near 19 Stonehedge Drive
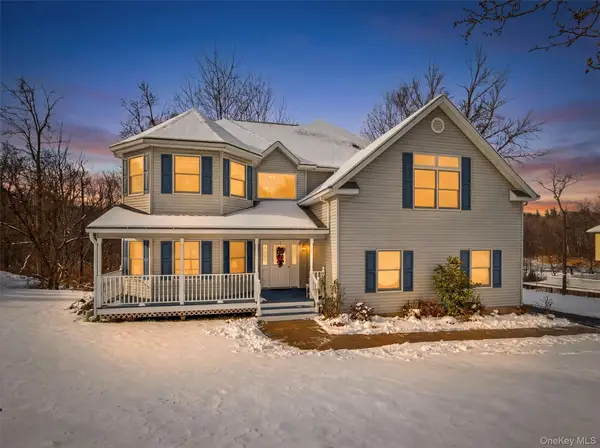 $975,000Active4 beds 3 baths3,248 sq. ft.
$975,000Active4 beds 3 baths3,248 sq. ft.23 Carley Court, West Nyack, NY 10994
MLS# 944985Listed by: HOWARD HANNA RAND REALTY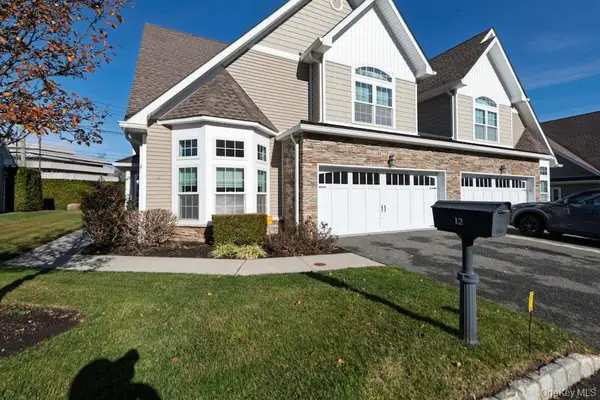 $850,000Pending2 beds 3 baths2,400 sq. ft.
$850,000Pending2 beds 3 baths2,400 sq. ft.12 Wolfe Circle, West Nyack, NY 10994
MLS# 941906Listed by: COLDWELL BANKER REALTY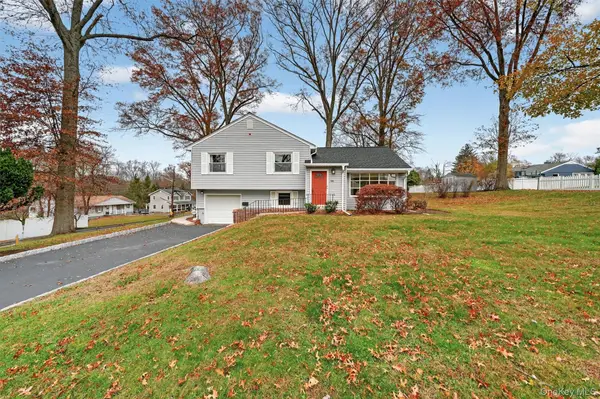 $600,000Pending3 beds 2 baths1,276 sq. ft.
$600,000Pending3 beds 2 baths1,276 sq. ft.10 Patterson Avenue, West Nyack, NY 10994
MLS# 937904Listed by: KELLER WILLIAMS VALLEY REALTY $379,900Pending3 beds 2 baths1,458 sq. ft.
$379,900Pending3 beds 2 baths1,458 sq. ft.16 Maple Avenue, West Nyack, NY 10994
MLS# 936161Listed by: DE PENN REALTY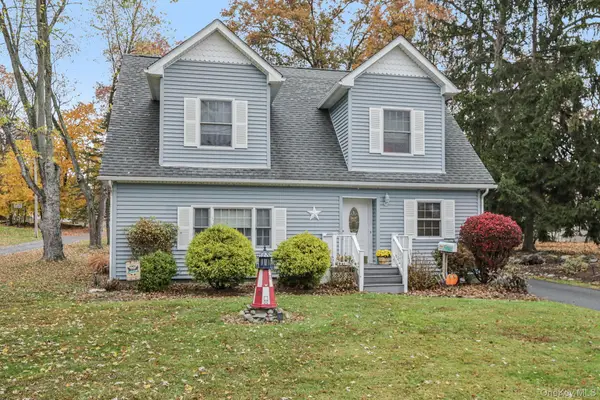 $849,000Active4 beds 3 baths3,373 sq. ft.
$849,000Active4 beds 3 baths3,373 sq. ft.32 Maple Avenue, West Nyack, NY 10994
MLS# 932779Listed by: CHRISTIE'S INT. REAL ESTATE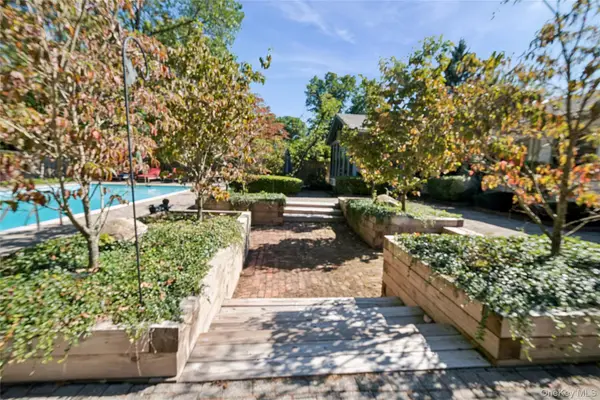 $769,900Pending5 beds 3 baths2,404 sq. ft.
$769,900Pending5 beds 3 baths2,404 sq. ft.26 Jill Drive, West Nyack, NY 10994
MLS# 918308Listed by: HOWARD HANNA RAND REALTY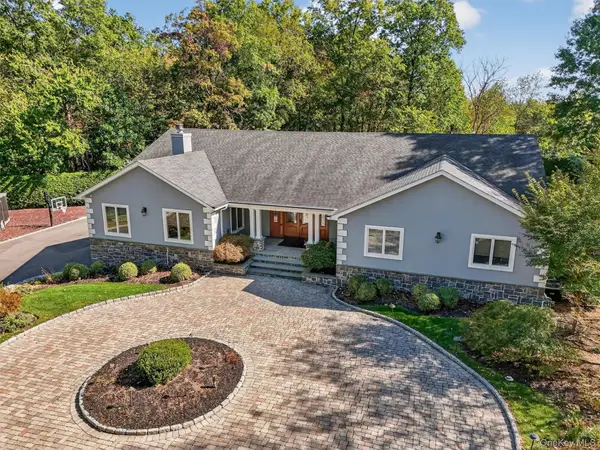 $1,799,000Pending5 beds 4 baths5,274 sq. ft.
$1,799,000Pending5 beds 4 baths5,274 sq. ft.5 Stone Haven Road, West Nyack, NY 10994
MLS# 916442Listed by: BHHS RIVER TOWNS REAL ESTATE $849,000Pending3 beds 3 baths2,060 sq. ft.
$849,000Pending3 beds 3 baths2,060 sq. ft.103 Robin Hood Lane, West Nyack, NY 10994
MLS# 919165Listed by: HOWARD HANNA RAND REALTY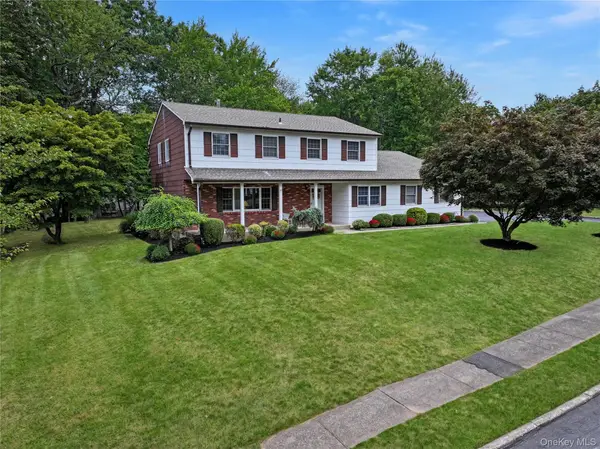 $920,000Pending6 beds 3 baths2,676 sq. ft.
$920,000Pending6 beds 3 baths2,676 sq. ft.28 Cardinal Court, West Nyack, NY 10994
MLS# 910465Listed by: WEICHERT REALTORS
