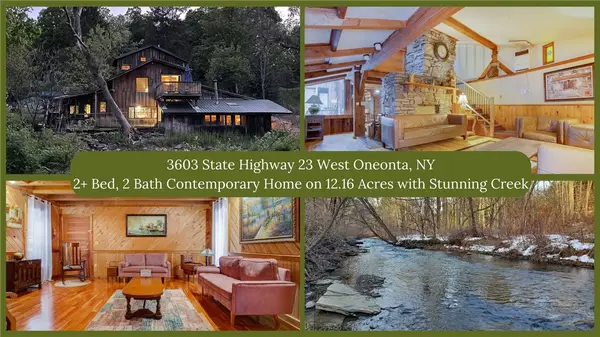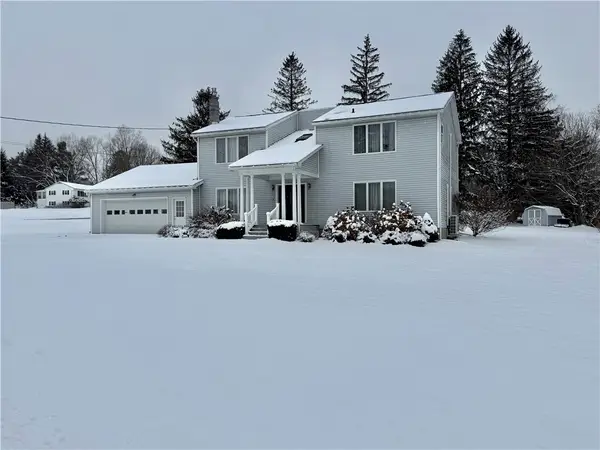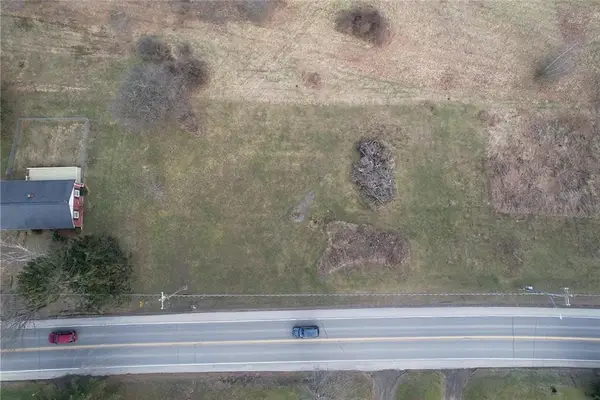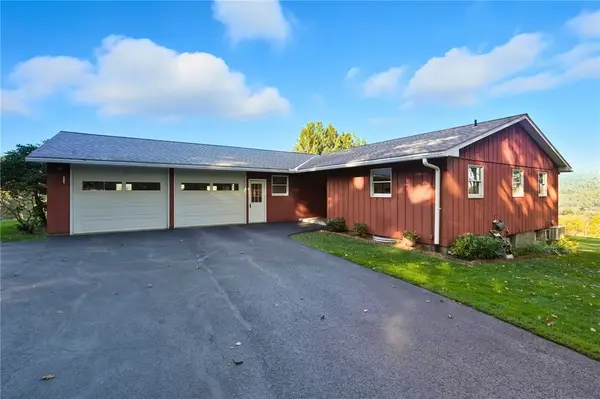17 Olen Houck Street, West Oneonta, NY 13861
Local realty services provided by:ERA Team VP Real Estate
17 Olen Houck Street,West Oneonta, NY 13861
$345,000
- 6 Beds
- 4 Baths
- 3,448 sq. ft.
- Multi-family
- Active
Listed by: gabriel lane
Office: benson agency real estate llc.
MLS#:R1650002
Source:NY_GENRIS
Price summary
- Price:$345,000
- Price per sq. ft.:$100.06
About this home
West Oneonta Multi-Family Property on nearly 2 acres, located minutes away from Cooperstown All-Star Village, Muddy River Farm Brewery and all that the City of Oneonta has to offer. This property offers several unique investment or owner-occupied options. Enjoy the neighborhood feel while having space to enjoy or even expand!
Two large units of over 1700 sq. ft. each, totaling 3448 sq. ft. of living space, have been well-maintained and cared for. Downstairs has been tastefully updated and features an open-concept kitchen, living, and dining room setup. This 3-bed, 2-bath unit has updated flooring, recessed lighting and stackable washer and dryer. This unit also has direct access to the basement which includes a 2-bay garage and additional storage. Upstairs unit: 3-bed, 2-bath, spacious apartment that includes updated appliances (refrigerator, microwave, dishwasher and electric range) and its own washer and dryer. The apartment offers great natural light, a large kitchen with beautiful hardwood floors, spacious rooms and ample closet space.
But wait, there’s more! In the back of the property sits an additional structure of roughly 600 sq ft. This awesome bonus structure has electric, water nearby, metal roof, and laminate flooring. So many options come to mind- workshop, game room, studio, future rental potential?
This home has been well-cared for, and major utilities have been serviced regularly. Additional highlights include a paved driveway, great yard with mature trees, stone patio, fire pit, garden and additional fenced in space for the pets! Whether you are an investor looking to generate income, or you’re looking for a primary residence and a way to off-set costs, this unique property is worth a look!
Contact an agent
Home facts
- Year built:1900
- Listing ID #:R1650002
- Added:88 day(s) ago
- Updated:February 15, 2026 at 03:50 PM
Rooms and interior
- Bedrooms:6
- Total bathrooms:4
- Full bathrooms:4
- Living area:3,448 sq. ft.
Heating and cooling
- Cooling:Window Units
- Heating:Baseboard, Gas, Hot Water
Structure and exterior
- Roof:Flat, Membrane, Rubber, Shingle
- Year built:1900
- Building area:3,448 sq. ft.
- Lot area:1.84 Acres
Utilities
- Water:Well
- Sewer:Septic Tank
Finances and disclosures
- Price:$345,000
- Price per sq. ft.:$100.06
- Tax amount:$6,481
New listings near 17 Olen Houck Street
 $290,000Pending3 beds 2 baths2,592 sq. ft.
$290,000Pending3 beds 2 baths2,592 sq. ft.3603 State Highway 23, West Oneonta, NY 13861
MLS# R1657166Listed by: KELLER WILLIAMS UPSTATE NY PROPERTIES $369,900Active3 beds 3 baths2,212 sq. ft.
$369,900Active3 beds 3 baths2,212 sq. ft.117 Crestview Lane, West Oneonta, NY 13861
MLS# R1658807Listed by: BENSON AGENCY REAL ESTATE LLC $36,000Active0.85 Acres
$36,000Active0.85 Acres0 State Highway 23, West Oneonta, NY 13861
MLS# R1656819Listed by: ONEONTA REALTY LLC $239,900Active3 beds 1 baths1,344 sq. ft.
$239,900Active3 beds 1 baths1,344 sq. ft.15 Church Street, West Oneonta, NY 13861
MLS# R1652245Listed by: KELLER WILLIAMS UPSTATE NY PROPERTIES $775,000Active3 beds 3 baths2,672 sq. ft.
$775,000Active3 beds 3 baths2,672 sq. ft.177 Baker Hill Road, West Oneonta, NY 13825
MLS# R1642749Listed by: HOWARD HANNA

