1102 Carriage Lane #1102, West Seneca, NY 14224
Local realty services provided by:ERA Team VP Real Estate
1102 Carriage Lane #1102,West Seneca, NY 14224
$362,900
- 2 Beds
- 2 Baths
- 1,326 sq. ft.
- Townhouse
- Active
Upcoming open houses
- Sat, Feb 2101:00 pm - 04:00 pm
Listed by: annette d pellerin
Office: marrano/marc equity corp
MLS#:B1656419
Source:NY_GENRIS
Price summary
- Price:$362,900
- Price per sq. ft.:$273.68
- Monthly HOA dues:$380
About this home
Last chance to own a brand-new Marrano townhome in Carriage Lane! This Cambridge design offers modern comfort and low-maintenance living on a desirable wooded lot with no rear neighbors. The open-concept first floor features a spacious Kitchen with quartz counters, white maple cabinetry and abundant counter space, a cozy gas fireplace in the Living Room, convenient first-floor laundry, and a half bath for guests. From the Dinette, step outside to a low-maintenance deck overlooking the peaceful wooded backyard—perfect for relaxing or entertaining. Upstairs, you’ll find two generously sized bedrooms with a shared full bath. Additional highlights include a full basement for storage, an attached one-car garage. An association maintains all exterior care and condo status provides valuable tax savings! Photos are of a similar home. Taxes are TBD.
Contact an agent
Home facts
- Year built:2025
- Listing ID #:B1656419
- Added:138 day(s) ago
- Updated:February 15, 2026 at 03:50 PM
Rooms and interior
- Bedrooms:2
- Total bathrooms:2
- Full bathrooms:1
- Half bathrooms:1
- Living area:1,326 sq. ft.
Heating and cooling
- Cooling:Central Air
- Heating:Forced Air, Gas
Structure and exterior
- Roof:Asphalt
- Year built:2025
- Building area:1,326 sq. ft.
Utilities
- Water:Connected, Public, Water Connected
- Sewer:Connected, Sewer Connected
Finances and disclosures
- Price:$362,900
- Price per sq. ft.:$273.68
New listings near 1102 Carriage Lane #1102
- New
 $239,900Active3 beds 2 baths1,280 sq. ft.
$239,900Active3 beds 2 baths1,280 sq. ft.9 Marann Terrace, Buffalo, NY 14206
MLS# B1662180Listed by: KELLER WILLIAMS REALTY WNY - New
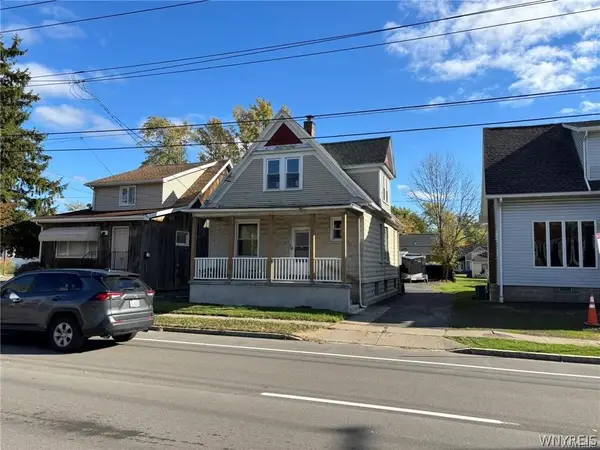 $109,900Active3 beds 1 baths1,288 sq. ft.
$109,900Active3 beds 1 baths1,288 sq. ft.1403 Union Road, Buffalo, NY 14224
MLS# B1662035Listed by: HOWARD HANNA WNY INC. - New
 $138,000Active3 beds 1 baths1,008 sq. ft.
$138,000Active3 beds 1 baths1,008 sq. ft.488 Mill Road, Buffalo, NY 14224
MLS# B1661549Listed by: CENTURY 21 NORTH EAST - New
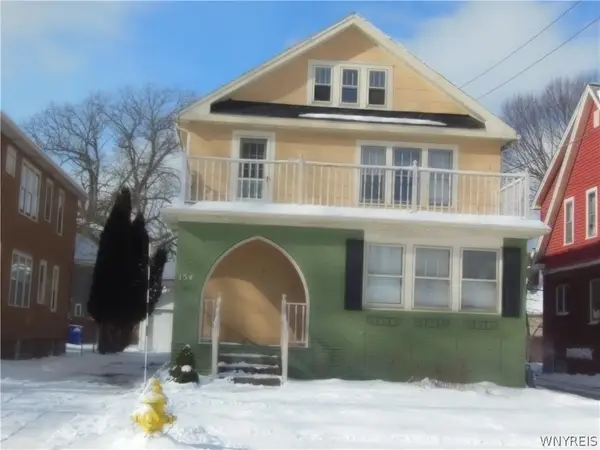 $244,900Active5 beds 2 baths2,182 sq. ft.
$244,900Active5 beds 2 baths2,182 sq. ft.154 Chamberlin Drive, Buffalo, NY 14210
MLS# B1661507Listed by: CENTURY 21 BALESTERI REAL ESTATE - Open Sun, 1 to 3pmNew
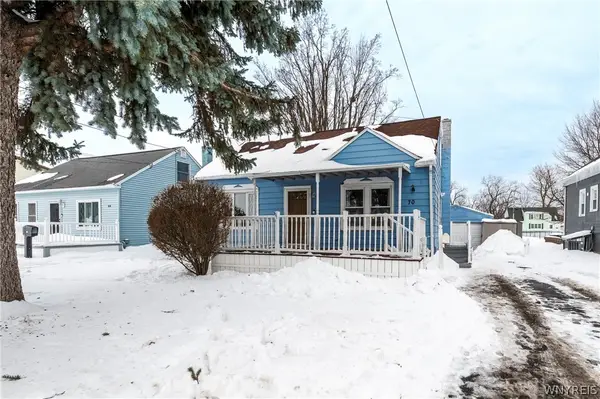 Listed by ERA$175,000Active3 beds 1 baths1,080 sq. ft.
Listed by ERA$175,000Active3 beds 1 baths1,080 sq. ft.70 Marlow Road, West Seneca, NY 14224
MLS# B1661774Listed by: HUNT REAL ESTATE CORPORATION - New
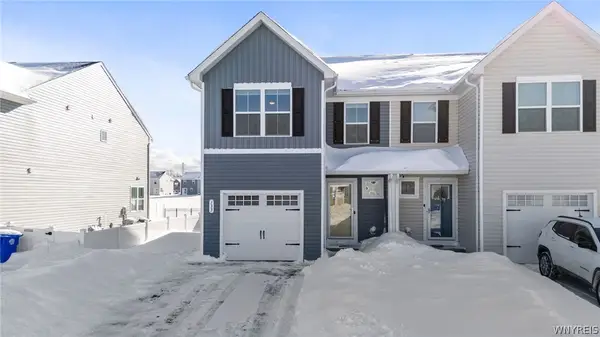 $299,900Active3 beds 3 baths1,482 sq. ft.
$299,900Active3 beds 3 baths1,482 sq. ft.133 South Drive, West Seneca, NY 14218
MLS# B1661511Listed by: KELLER WILLIAMS REALTY WNY - New
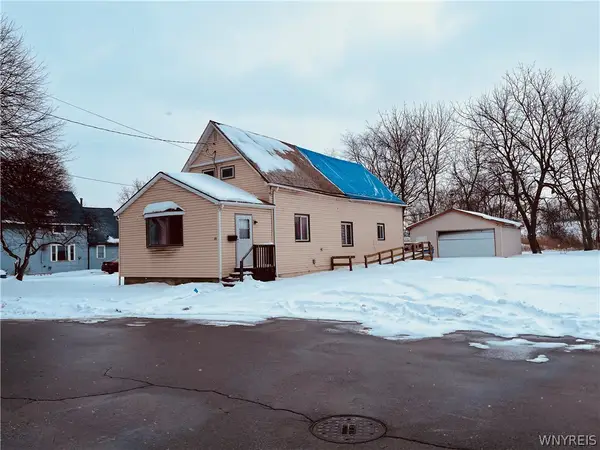 $99,900Active3 beds 1 baths1,857 sq. ft.
$99,900Active3 beds 1 baths1,857 sq. ft.29 Aurora Avenue, Buffalo, NY 14224
MLS# B1659137Listed by: KELLER WILLIAMS REALTY WNY 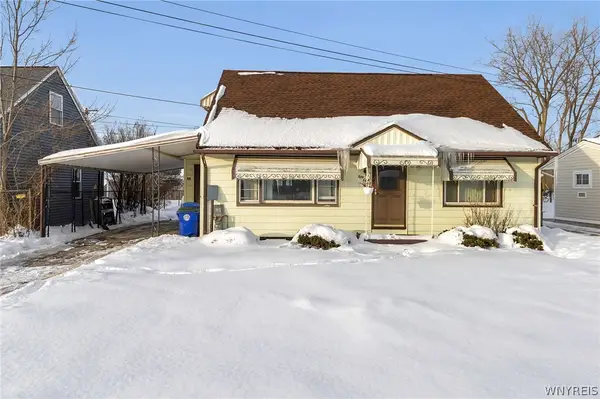 $169,900Pending4 beds 1 baths1,152 sq. ft.
$169,900Pending4 beds 1 baths1,152 sq. ft.58 Boardman Road, Buffalo, NY 14218
MLS# B1661326Listed by: KELLER WILLIAMS REALTY WNY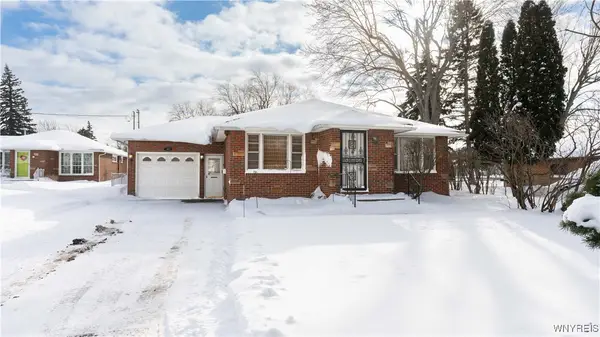 $234,900Pending3 beds 1 baths1,088 sq. ft.
$234,900Pending3 beds 1 baths1,088 sq. ft.1205 Mineral Springs Road, Buffalo, NY 14224
MLS# B1656975Listed by: KELLER WILLIAMS REALTY WNY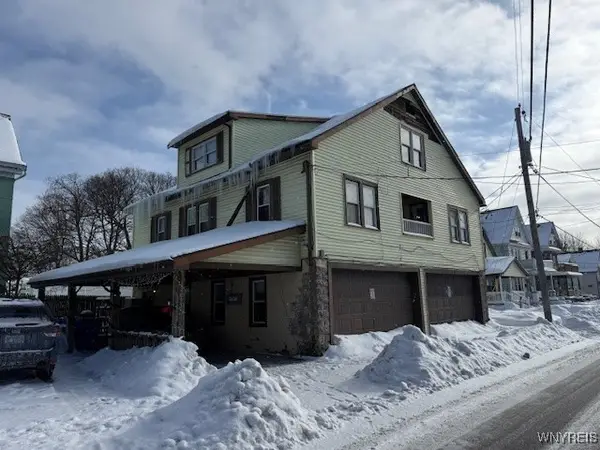 $329,900Active6 beds 3 baths2,938 sq. ft.
$329,900Active6 beds 3 baths2,938 sq. ft.2637 Seneca Street, Buffalo, NY 14224
MLS# B1660523Listed by: PERFECT PLACE

