111 Camelot Drive, West Seneca, NY 14224
Local realty services provided by:ERA Team VP Real Estate
111 Camelot Drive,West Seneca, NY 14224
$624,900
- 5 Beds
- 4 Baths
- 2,826 sq. ft.
- Single family
- Pending
Listed by: ryan daley
Office: keller williams realty lancaster
MLS#:B1625725
Source:NY_GENRIS
Price summary
- Price:$624,900
- Price per sq. ft.:$221.13
About this home
Welcome to 111 Camelot Drive. This extraordinary, 2014 Built 5 Bedroom and 3.5 Bath Colonial in Orchard Park Schools has it all. As you enter, an expansive open floor plan with gleaming hardwood floors welcomes you with multiple living spaces to enjoy. Entertain with ease in the granite eat-in kitchen with stainless appliances, an abundance of solid wood cabinetry, a massive island, pantry and breakfast bar that flows into a morning room offering substantial natural light with so many potential uses. The kitchen also seamlessly transitions into a generous formal dining room and an inviting living room that boasts a custom stacked stone gas fireplace. A multi-purpose office space, half bath and mudroom area complete the main floor. Two of the bedrooms on the second level feature en-suites with updated full bathrooms with granite top vanities and walk-in closets with custom installed storage systems - a unique opportunity for use as an in-law suite or buyers looking for the difficult to find fifth bedroom! Three additional large bedrooms, a third full bath and convenient laundry room finish off the second floor. The large basement offers limitless possibilities for storage and additional living space. An attached 3 car garage and expanded triple wide concrete driveway is another rare find! Experience peace of mind with updated mechanics throughout including a tankless hot water system, architectural roof and whole house generator installed in 2021. Enjoy the outdoors in the fully fenced backyard with a large concrete paver patio and fire pit area perfect for relaxing summer evenings. Prime location only minutes to shopping, restaurants, parks and the Village of Orchard Park. Camelot Square is a wonderful neighborhood to call home!
Contact an agent
Home facts
- Year built:2014
- Listing ID #:B1625725
- Added:155 day(s) ago
- Updated:December 31, 2025 at 08:44 AM
Rooms and interior
- Bedrooms:5
- Total bathrooms:4
- Full bathrooms:3
- Half bathrooms:1
- Living area:2,826 sq. ft.
Heating and cooling
- Cooling:Central Air
- Heating:Forced Air, Gas
Structure and exterior
- Roof:Asphalt, Shingle
- Year built:2014
- Building area:2,826 sq. ft.
- Lot area:0.27 Acres
Schools
- High school:Orchard Park High
- Middle school:Orchard Park Middle
- Elementary school:Windom Elementary
Utilities
- Water:Connected, Public, Water Connected
- Sewer:Connected, Sewer Connected
Finances and disclosures
- Price:$624,900
- Price per sq. ft.:$221.13
- Tax amount:$15,397
New listings near 111 Camelot Drive
- Open Sat, 1 to 3pmNew
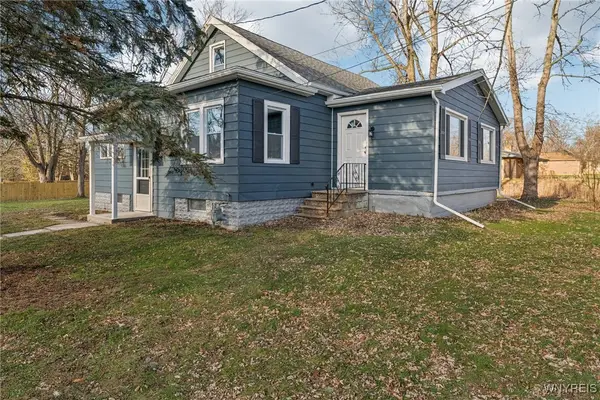 $299,900Active3 beds 2 baths1,675 sq. ft.
$299,900Active3 beds 2 baths1,675 sq. ft.24 Broadway Street, Buffalo, NY 14224
MLS# B1656026Listed by: WNY METRO ROBERTS REALTY - New
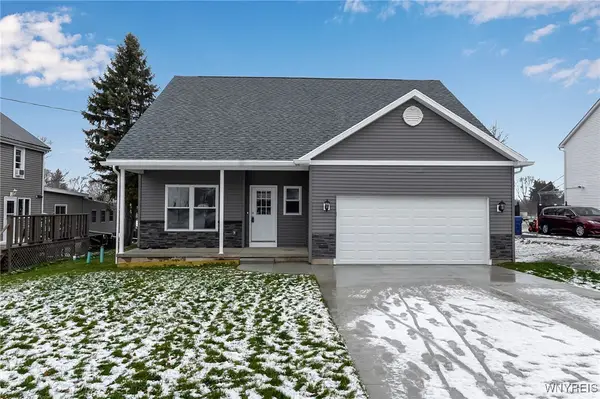 $489,999Active3 beds 2 baths2,082 sq. ft.
$489,999Active3 beds 2 baths2,082 sq. ft.5200 Berg Road, Buffalo, NY 14218
MLS# B1655877Listed by: SHOWTIME REALTY NEW YORK INC - New
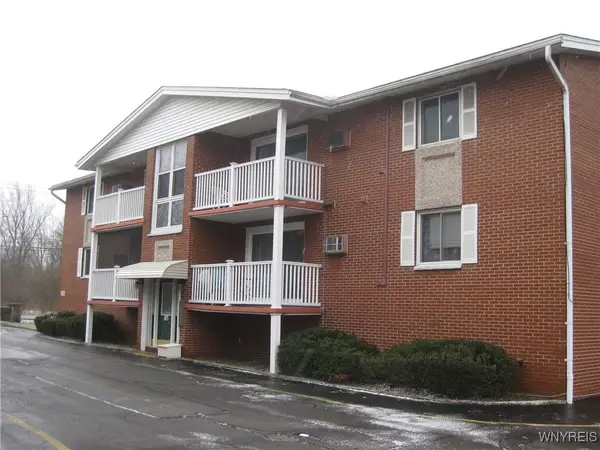 $124,900Active2 beds 1 baths744 sq. ft.
$124,900Active2 beds 1 baths744 sq. ft.1150 Indian Church Road #3, Buffalo, NY 14224
MLS# B1655799Listed by: REMAX NORTH 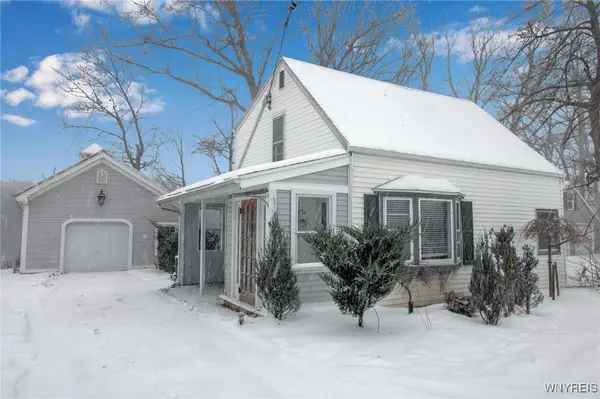 $189,900Active2 beds 1 baths1,010 sq. ft.
$189,900Active2 beds 1 baths1,010 sq. ft.4585 Seneca Street, Buffalo, NY 14224
MLS# B1654803Listed by: KELLER WILLIAMS REALTY WNY- Open Sat, 1 to 3:09pm
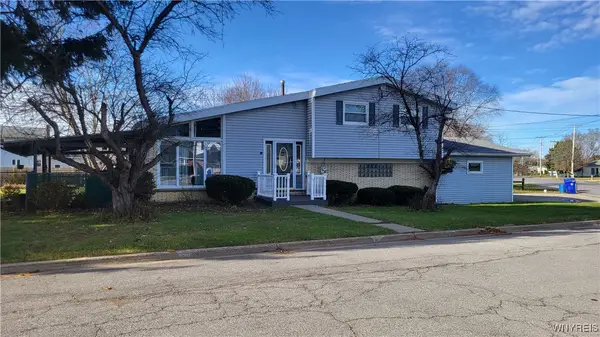 $269,900Active3 beds 2 baths1,420 sq. ft.
$269,900Active3 beds 2 baths1,420 sq. ft.1185 Mineral Springs Road, West Seneca, NY 14224
MLS# B1654798Listed by: MJ PETERSON REAL ESTATE INC.  $124,900Pending4 beds 2 baths1,806 sq. ft.
$124,900Pending4 beds 2 baths1,806 sq. ft.91 Wildwood Place, Buffalo, NY 14210
MLS# B1654551Listed by: PRESTIGE FAMILY REALTY $369,900Active4 beds 3 baths2,306 sq. ft.
$369,900Active4 beds 3 baths2,306 sq. ft.4037 Clinton Street, Buffalo, NY 14224
MLS# B1653184Listed by: HOWARD HANNA WNY INC.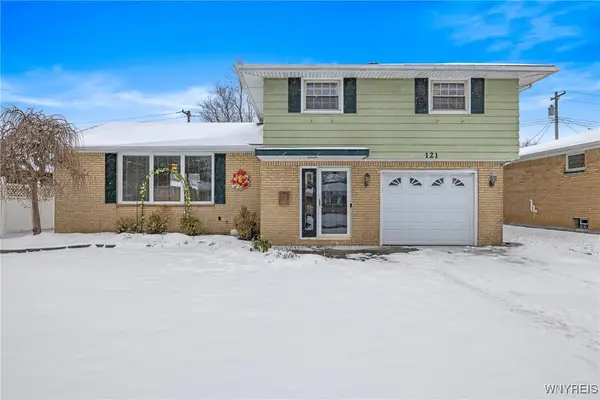 $279,900Pending4 beds 2 baths2,179 sq. ft.
$279,900Pending4 beds 2 baths2,179 sq. ft.121 Elmsford Drive, Buffalo, NY 14224
MLS# B1654232Listed by: EXP REALTY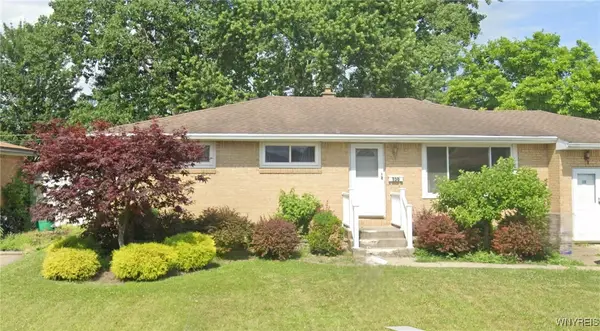 $235,500Active3 beds 1 baths1,368 sq. ft.
$235,500Active3 beds 1 baths1,368 sq. ft.156 Leocrest Court, Buffalo, NY 14224
MLS# B1654057Listed by: HOWARD HANNA WNY INC.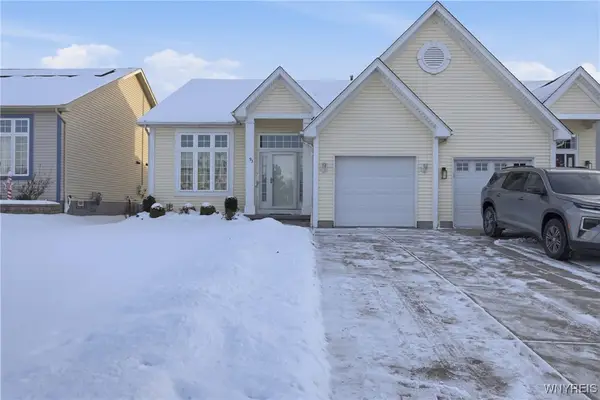 $299,900Pending3 beds 3 baths1,572 sq. ft.
$299,900Pending3 beds 3 baths1,572 sq. ft.93 Carla Lane, Buffalo, NY 14224
MLS# B1653932Listed by: EXP REALTY
