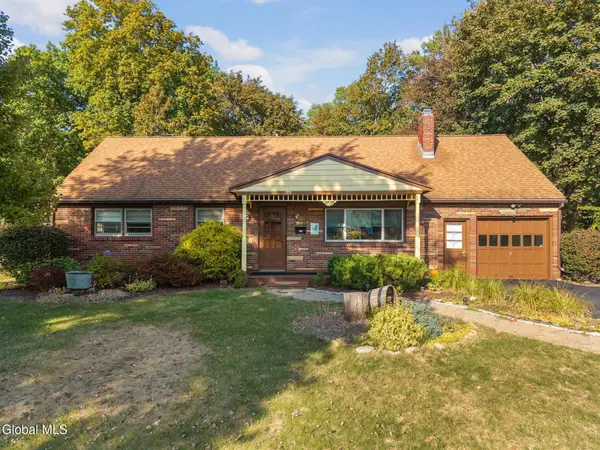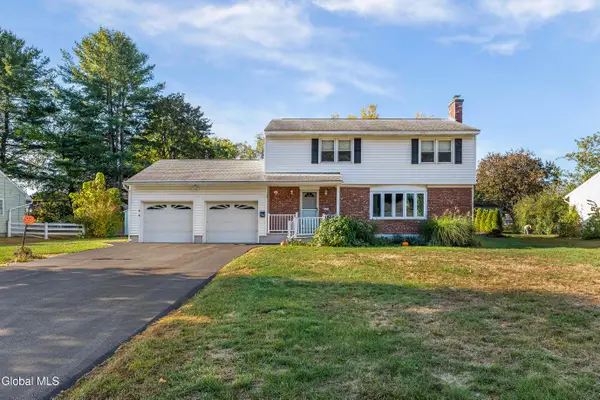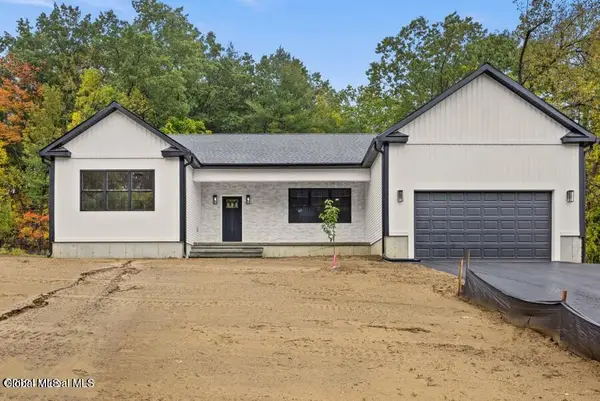27 Northgate Drive, Westmere, NY 12203
Local realty services provided by:HUNT Real Estate ERA
27 Northgate Drive,Guilderland, NY 12203
$385,000
- 3 Beds
- 3 Baths
- 1,502 sq. ft.
- Single family
- Pending
Listed by: kellie a kieley
Office: kellie kieley realty llc.
MLS#:202527043
Source:Global MLS
Price summary
- Price:$385,000
- Price per sq. ft.:$256.32
About this home
This spacious Raised Ranch is set in a quiet, sought-after Guilderland neighborhood and offers 2,386 sq. ft. of living area with 3 bedrooms and 2.5 baths. Oak hardwood floors lie beneath the main level carpets, including all bedrooms, living, and dining rooms and are ready to be revealed with just a little effort. The upper level features a sizable living room with fireplace, a dining area, kitchen, 3 bedrooms (including a primary with half bath), and a sizable main hall bath. Downstairs, enjoy a welcoming foyer, comfortable family room with a gas fireplace, full bathroom, and a convenient laundry room. Additional highlights include an expansive two-car garage and a private, peaceful fully fenced backyard, perfect for relaxing, entertaining or admiring the landscaping from the generous deck and/or patio. This inviting home offers space, versatility, and the opportunity to make it your own.
Contact an agent
Home facts
- Year built:1966
- Listing ID #:202527043
- Added:78 day(s) ago
- Updated:December 20, 2025 at 08:53 AM
Rooms and interior
- Bedrooms:3
- Total bathrooms:3
- Full bathrooms:2
- Half bathrooms:1
- Living area:1,502 sq. ft.
Heating and cooling
- Cooling:Central Air
- Heating:Forced Air, Natural Gas
Structure and exterior
- Roof:Asphalt
- Year built:1966
- Building area:1,502 sq. ft.
- Lot area:0.32 Acres
Schools
- High school:Guilderland
- Elementary school:Guilderland
Utilities
- Water:Public
- Sewer:Public Sewer
Finances and disclosures
- Price:$385,000
- Price per sq. ft.:$256.32
- Tax amount:$8,294
New listings near 27 Northgate Drive
- New
 $199,900Active4 beds 2 baths1,069 sq. ft.
$199,900Active4 beds 2 baths1,069 sq. ft.6181 Johnston Road, Guilderland, NY 12203
MLS# 202530861Listed by: BERKSHIRE HATHAWAY HOME SERVICES BLAKE  $359,900Pending5 beds 2 baths2,025 sq. ft.
$359,900Pending5 beds 2 baths2,025 sq. ft.18 Friar Tuck Road, Guilderland, NY 12203
MLS# 202528198Listed by: NEWCOMB REALTY GROUP LLC $435,000Pending4 beds 2 baths1,700 sq. ft.
$435,000Pending4 beds 2 baths1,700 sq. ft.7 Gladwish Avenue, Guilderland, NY 12203
MLS# 202527800Listed by: KELLIE KIELEY REALTY LLC $284,900Pending4 beds 3 baths1,160 sq. ft.
$284,900Pending4 beds 3 baths1,160 sq. ft.499 Church Road, Guilderland, NY 12203
MLS# 202525991Listed by: REAL BROKER NY LLC $632,900Active3 beds 3 baths2,180 sq. ft.
$632,900Active3 beds 3 baths2,180 sq. ft.222 Briarwood Court, Guilderland, NY 12203
MLS# 202525924Listed by: ACCESS BPOS LTD $195,000Pending5.8 Acres
$195,000Pending5.8 Acres1791 Western Avenue #REAR, Guilderland, NY 12203
MLS# 202513093Listed by: HOWARD HANNA CAPITAL INC
