1064 Dobbs Ferry Road, White Plains, NY 10607
Local realty services provided by:ERA Caputo Realty
1064 Dobbs Ferry Road,White Plains, NY 10607
$1,130,000
- 4 Beds
- 2 Baths
- - sq. ft.
- Single family
- Sold
Listed by: marie espinal, inez m. gomez
Office: corcoran legends realty
MLS#:919503
Source:OneKey MLS
Sorry, we are unable to map this address
Price summary
- Price:$1,130,000
About this home
One-of-a-Kind Home in Ardsley School District
1064 Dobbs Ferry Road is a renovated 4+ bedroom, 2-bathroom home that offers a generous layout designed for both comfort and openness. It has been lovingly and thoughtfully modernized while retaining all its original timelessness and charm.
The spacious floor plan includes a first-floor office or den that can double as an additional guest room, while the living room is enhanced by an exposed brick wall, a wood-burning fireplace, and is flooded with natural light. Hardwood floors run throughout. The eat-in kitchen features top-of-the-line finishes and a lovely custom-made sitting nook. The dining room is perfectly sized for entertaining and holiday gatherings with the added perk of a walk-out terrace. The four bedrooms on the second floor showcase the home’s character, each with a distinct feel and tree-lined views. There is direct walk-up access via the staircase to the attic.
The basement is level with the backyard and primed for use as-is, or it can be redesigned as an additional formal den, suite, or entertainment space. It has direct access to the garage with above-ground windows and a laundry area with a new washer and dryer. The separate entrance makes it ideal for entertaining.
This White Plains location provides easy access to the Town of Greenburgh parks and recreation, shopping, and transportation. East Rumbrook Park, with its trails, courts, and dog park, is just minutes away, as are grocery options including ACME and Whole Foods. Fitness and wellness options include New York Sports Clubs at the City Center. Commuters will appreciate Metro-North service to Grand Central in under an hour, with the Bee-Line Bus System and White Plains TransCenter ensuring seamless local and regional connections.
Contact an agent
Home facts
- Year built:1924
- Listing ID #:919503
- Added:80 day(s) ago
- Updated:December 21, 2025 at 08:12 AM
Rooms and interior
- Bedrooms:4
- Total bathrooms:2
- Full bathrooms:2
Heating and cooling
- Cooling:Central Air
- Heating:Hot Water, Oil, Propane
Structure and exterior
- Year built:1924
Schools
- High school:Ardsley High School
- Middle school:Ardsley Middle School
- Elementary school:Concord Road Elementary School
Utilities
- Water:Public
- Sewer:Public Sewer
Finances and disclosures
- Price:$1,130,000
- Tax amount:$20,336 (2025)
New listings near 1064 Dobbs Ferry Road
- New
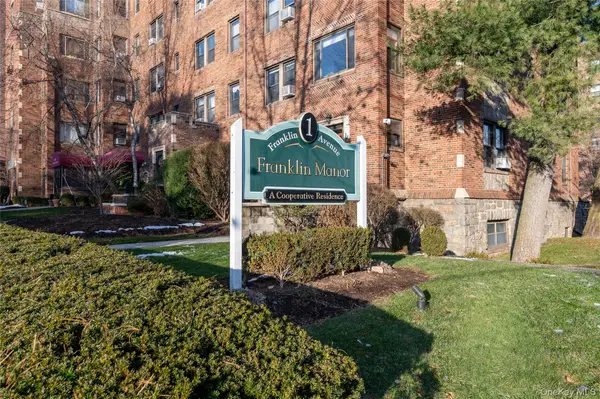 $195,000Active1 beds 1 baths725 sq. ft.
$195,000Active1 beds 1 baths725 sq. ft.1 Franklin Avenue #4G, White Plains, NY 10601
MLS# 945305Listed by: JULIA B FEE SOTHEBYS INT. RLTY - Coming Soon
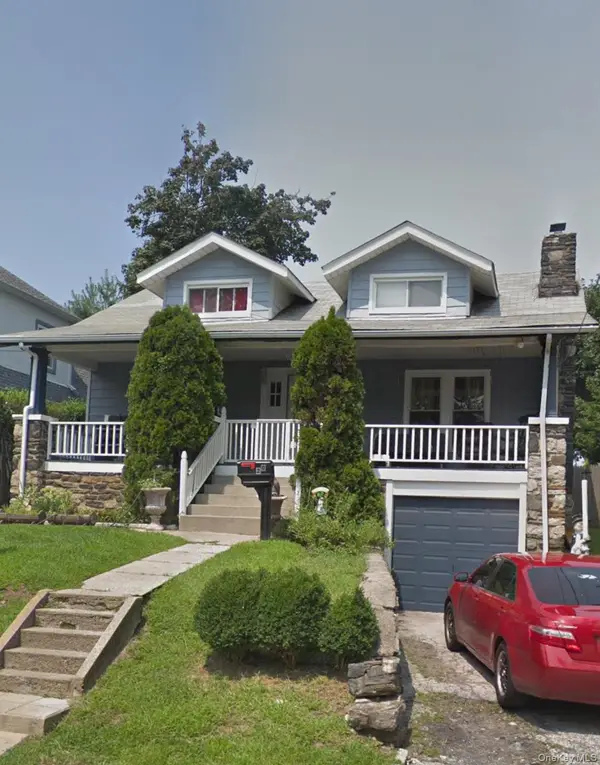 $450,000Coming Soon4 beds 2 baths
$450,000Coming Soon4 beds 2 baths20 Alexander Avenue, Yonkers, NY 10606
MLS# 945104Listed by: GLOBALIZED REALTY GROUP - Coming Soon
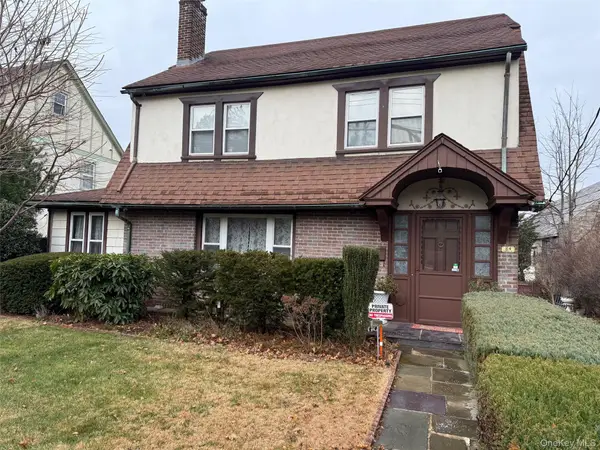 $725,000Coming Soon4 beds 2 baths
$725,000Coming Soon4 beds 2 baths84 Prospect Street, White Plains, NY 10606
MLS# 945120Listed by: COLDWELL BANKER SIGNATURE PROP - Coming Soon
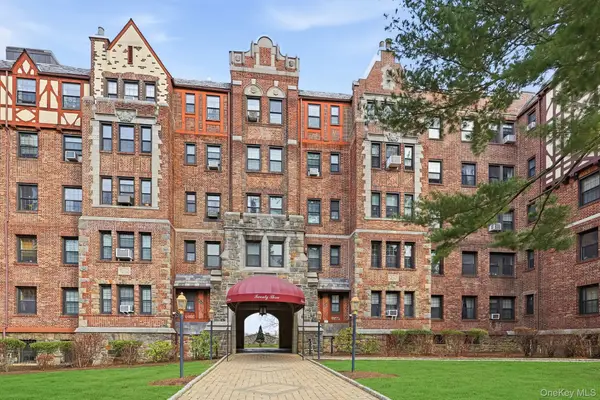 $289,000Coming Soon2 beds 1 baths
$289,000Coming Soon2 beds 1 baths23 Old Mamaroneck Rd #3L, White Plains, NY 10605
MLS# 929855Listed by: HOULIHAN LAWRENCE INC. - New
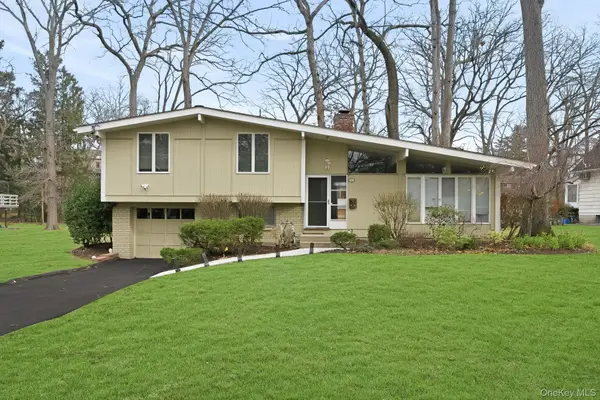 $898,000Active3 beds 2 baths1,863 sq. ft.
$898,000Active3 beds 2 baths1,863 sq. ft.11 Oakley Road, White Plains, NY 10606
MLS# 944068Listed by: HOULIHAN LAWRENCE INC. - Open Sun, 12 to 2pmNew
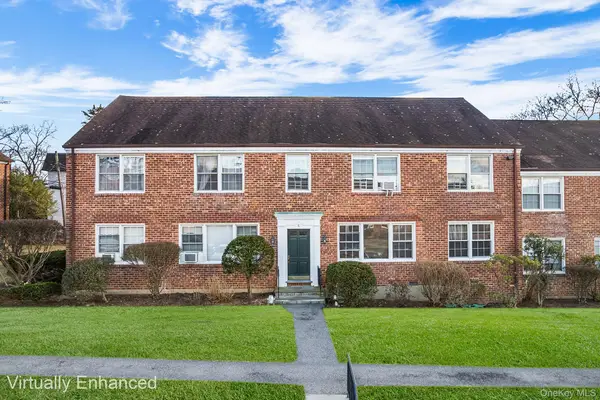 $330,000Active3 beds 1 baths1,200 sq. ft.
$330,000Active3 beds 1 baths1,200 sq. ft.109 N Broadway #K4, White Plains, NY 10603
MLS# 943352Listed by: REDFIN REAL ESTATE - New
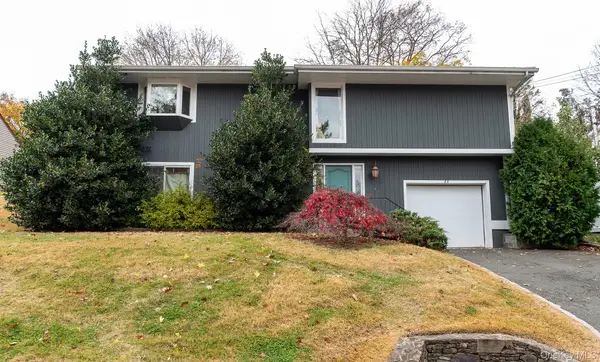 $899,000Active3 beds 3 baths2,500 sq. ft.
$899,000Active3 beds 3 baths2,500 sq. ft.83 Edgepark Road, White Plains, NY 10603
MLS# 935685Listed by: EREALTY ADVISORS, INC - New
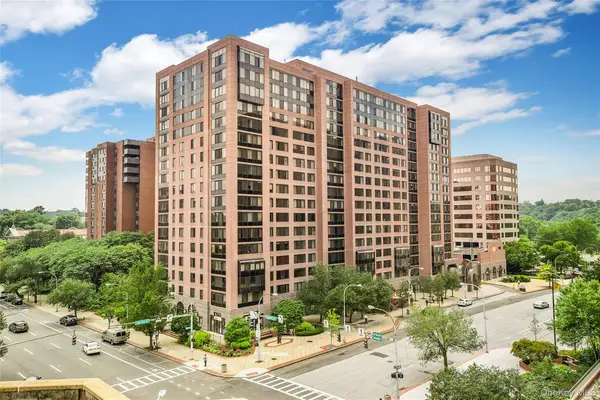 $485,000Active1 beds 2 baths890 sq. ft.
$485,000Active1 beds 2 baths890 sq. ft.4 Martine Avenue #418, White Plains, NY 10606
MLS# 936364Listed by: HOULIHAN LAWRENCE INC. - New
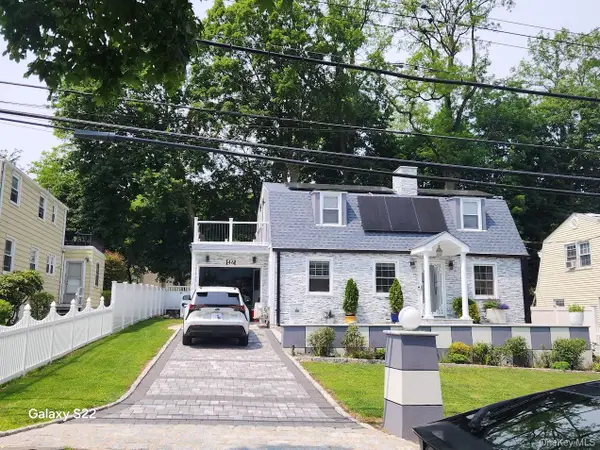 $849,000Active3 beds 2 baths1,500 sq. ft.
$849,000Active3 beds 2 baths1,500 sq. ft.46 Randolph Road, White Plains, NY 10607
MLS# 944427Listed by: KRC ELEGANT HOMES REALTY CORP. - New
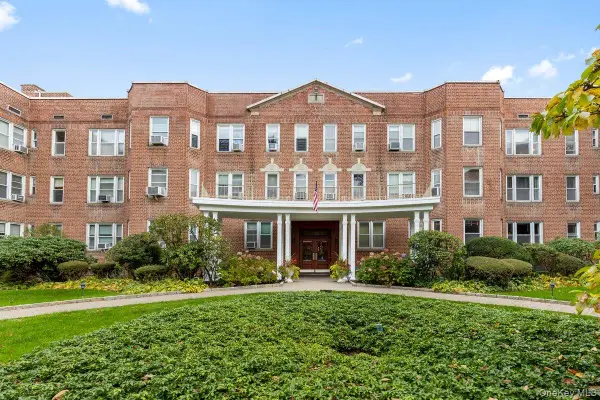 $239,000Active1 beds 1 baths702 sq. ft.
$239,000Active1 beds 1 baths702 sq. ft.2 Overlook Road #1B7A, White Plains, NY 10605
MLS# 944371Listed by: EXP REALTY
