54 Lawrence Drive #D, White Plains, NY 10603
Local realty services provided by:ERA Top Service Realty
54 Lawrence Drive #D,White Plains, NY 10603
$379,999
- 3 Beds
- 2 Baths
- 1,200 sq. ft.
- Co-op
- Active
Listed by: noemi pena, victor m. pena
Office: keller williams realty group
MLS#:933838
Source:OneKey MLS
Price summary
- Price:$379,999
- Price per sq. ft.:$316.67
About this home
Do not miss an opportunity to be part of a community that offers not just a home, but a vibrant, convenient, and fulfilling lifestyle. Rarely Offered 3-Bedroom, Garden Apartment in Desirable Edgebrook Co-ops. Located within the sought-after Valhalla School District, this spacious three-bedroom home is tucked away amid beautifully landscaped, tree-lined grounds, offering peace and privacy while remaining close to everything. Step into an inviting foyer that opens to a generous layout filled with natural light from three sun exposures. Hardwood floors, large windows, and recessed lighting create a warm and airy atmosphere throughout. The living room features an almost full wall of windows, while the eat-in kitchen has a dining nook—a unique feature not found in other units—boasting granite counters and new stainless-steel appliances. The primary bedroom includes two large closets and a convenient ensuite powder room. Additional highlights include abundant closet space throughout providing excellent storage solutions and in-unit laundry for ultimate ease. Utilities included in the maintenance: electric, gas, heat, water, taxes. Optimum/FIOS ready. Complex amenities include: playground, green spaces, sitting areas, bicycle room, storage units, common laundry rooms with XL machines, and emergency generators for primary building functions Nearby trails suitable for walking, running and biking enhance the serene, community feel. Ideally located near Valhalla and White Plains Metro-North train stations (easy commute to NYC), Kensico Dam, downtown White Plains & Central Avenue shopping/dining, and major parkways—perfect for commuters and outdoor enthusiasts alike. Garage parking, storage, subject to availability. Second floor walkup. Additional Opportunity to also own: A first-floor two-bedroom unit, available separately—perfect for parents, siblings, or in-laws.
Contact an agent
Home facts
- Year built:1952
- Listing ID #:933838
- Added:52 day(s) ago
- Updated:January 09, 2026 at 11:41 AM
Rooms and interior
- Bedrooms:3
- Total bathrooms:2
- Full bathrooms:1
- Half bathrooms:1
- Living area:1,200 sq. ft.
Heating and cooling
- Cooling:ENERGY STAR Qualified Equipment
- Heating:Steam
Structure and exterior
- Year built:1952
- Building area:1,200 sq. ft.
Schools
- High school:Valhalla High School
- Middle school:Valhalla Middle School
- Elementary school:Virginia Road Elementary School
Utilities
- Water:Public, Water Available
- Sewer:Public Sewer, Sewer Available
Finances and disclosures
- Price:$379,999
- Price per sq. ft.:$316.67
New listings near 54 Lawrence Drive #D
- New
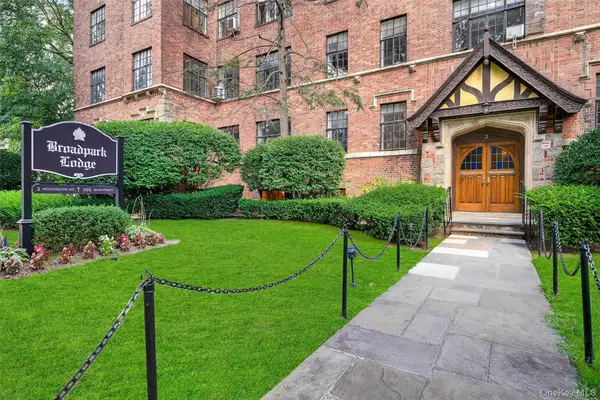 $259,900Active1 beds 1 baths800 sq. ft.
$259,900Active1 beds 1 baths800 sq. ft.2 Westchester Avenue #3Q, White Plains, NY 10601
MLS# 949743Listed by: DRS REALTY GROUP, LLC - Open Sun, 12 to 2pmNew
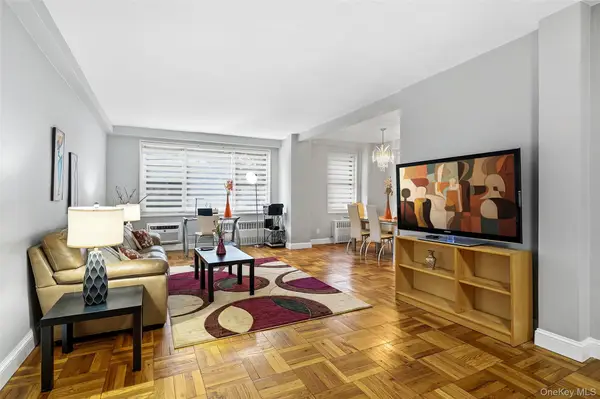 $475,000Active2 beds 2 baths1,200 sq. ft.
$475,000Active2 beds 2 baths1,200 sq. ft.10 Lake Street #1H, White Plains, NY 10603
MLS# 947982Listed by: JULIA B FEE SOTHEBYS INT. RLTY - New
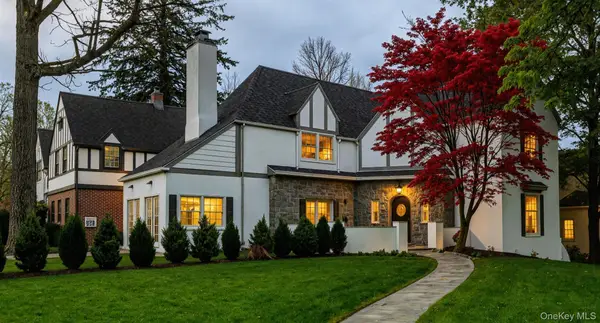 $1,495,000Active4 beds 3 baths3,380 sq. ft.
$1,495,000Active4 beds 3 baths3,380 sq. ft.118 Soundview Avenue, White Plains, NY 10606
MLS# 945999Listed by: HOWARD HANNA RAND REALTY - Open Sun, 1 to 3pmNew
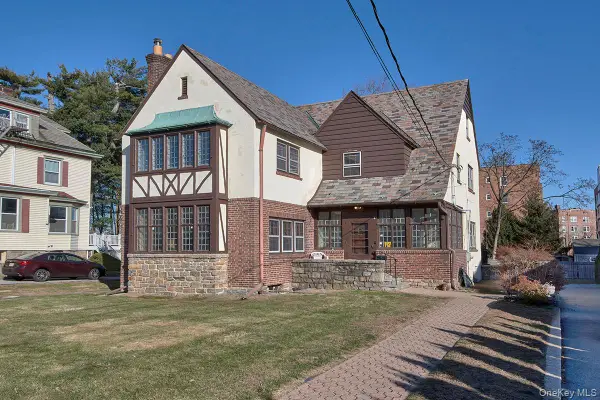 $975,000Active5 beds 4 baths3,362 sq. ft.
$975,000Active5 beds 4 baths3,362 sq. ft.47 Greenridge Avenue, White Plains, NY 10605
MLS# 949505Listed by: HOWARD HANNA RAND REALTY - New
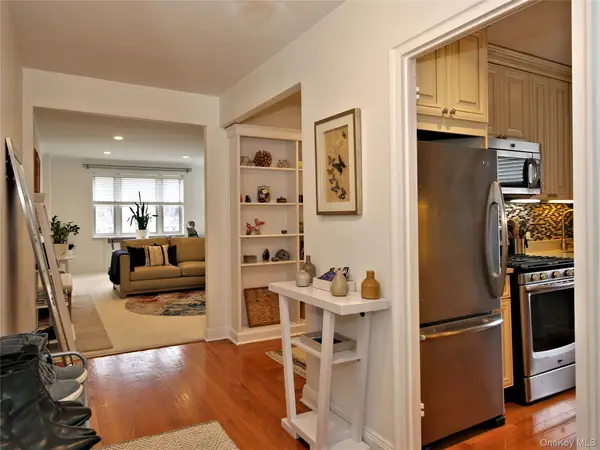 $235,000Active1 beds 1 baths742 sq. ft.
$235,000Active1 beds 1 baths742 sq. ft.50 N Broadway #6L, White Plains, NY 10603
MLS# 944425Listed by: CS REALTY RELOCATION SERVICE - New
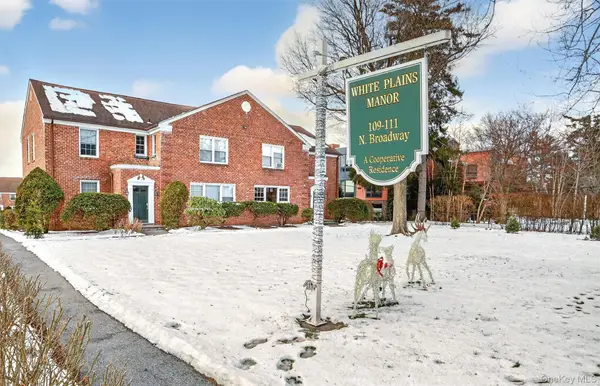 $290,000Active2 beds 1 baths1,100 sq. ft.
$290,000Active2 beds 1 baths1,100 sq. ft.109 N Broadway #K2, White Plains, NY 10603
MLS# 946592Listed by: WILLIAM RAVEIS REAL ESTATE - New
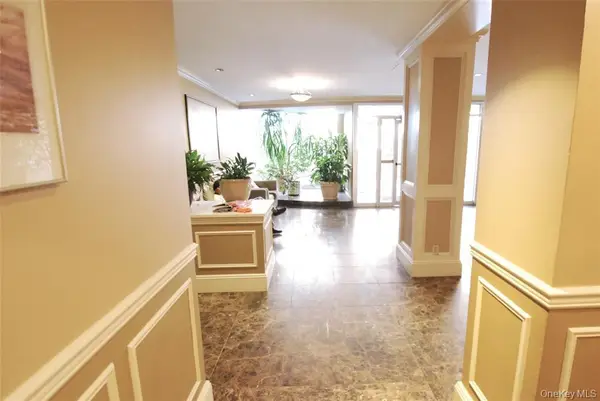 $250,000Active2 beds 2 baths1,200 sq. ft.
$250,000Active2 beds 2 baths1,200 sq. ft.16 Lake Street #3F, White Plains, NY 10603
MLS# 832373Listed by: PLI REALTY - New
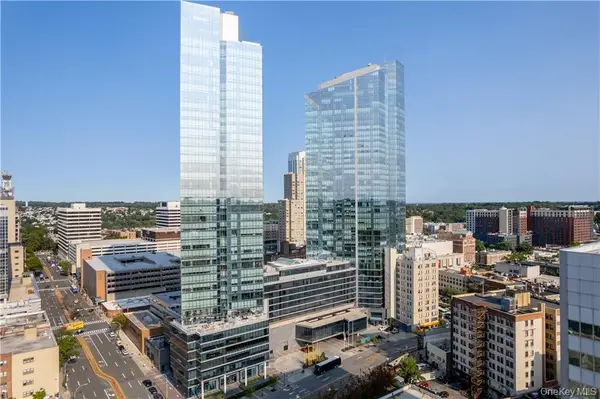 $665,000Active1 beds 2 baths1,011 sq. ft.
$665,000Active1 beds 2 baths1,011 sq. ft.1 Renaissance Square #10A, White Plains, NY 10601
MLS# 947672Listed by: HOWARD HANNA RAND REALTY - New
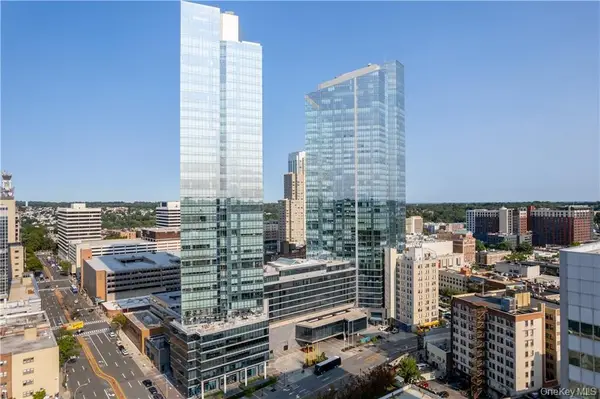 $665,000Active1 beds 2 baths1,011 sq. ft.
$665,000Active1 beds 2 baths1,011 sq. ft.1 Renaissance Square #10E, White Plains, NY 10601
MLS# 947674Listed by: HOWARD HANNA RAND REALTY - New
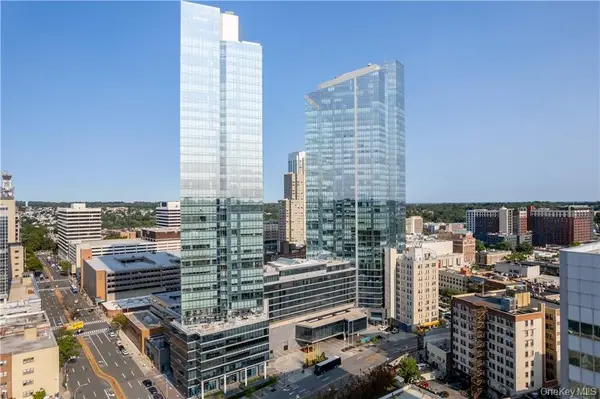 $710,000Active1 beds 2 baths1,138 sq. ft.
$710,000Active1 beds 2 baths1,138 sq. ft.1 Renaissance Square #10F, White Plains, NY 10601
MLS# 947676Listed by: HOWARD HANNA RAND REALTY
