54 Lawrence Drive #A, White Plains, NY 10603
Local realty services provided by:ERA Top Service Realty
54 Lawrence Drive #A,White Plains, NY 10603
$279,999
- 2 Beds
- 1 Baths
- 950 sq. ft.
- Co-op
- Pending
Listed by: noemi pena, victor m. pena
Office: keller williams realty group
MLS#:934461
Source:OneKey MLS
Price summary
- Price:$279,999
- Price per sq. ft.:$294.74
About this home
A Home That Offers More Than Square Footage—It Offers a Way of Life. Nestled within the serene, tree-lined pathways of Edgebrook Co-ops lies a first-floor two-bedroom home designed for those who value both comfort and connection. Here, mornings begin in sun-drenched bedrooms with hardwood floors and a layout that invites calm and comfort. Afternoons unfold in a spacious living room framed by an almost full wall of windows, enhanced by hardwood floors and recessed lighting—perfect for relaxing or entertaining. Evenings bring peaceful walks through landscaped courtyards or quick access to nearby trails. The kitchen, finished with granite counters, opens into a spacious foyer and a large flexible living space ideal for gatherings. Two generous bedrooms provide sanctuary, while abundant closets make storage effortless. With in-unit washer and utilities included, convenience becomes your new everyday norm. Outside your door, Edgebrook offers a true community experience—green spaces, sitting areas, a playground, bicycle rooms, storage units, and even emergency generators. The location is unmatched: close to Metro-North stations in White Plains and Valhalla, plus easy access to Central Avenue, Kensico Dam, and major parkways, this home is perfect for commuters and nature lovers alike. And for those who dream bigger? A separately available second-floor three-bedroom home, in the same building, offers a unique chance for multi-generational living, or simply keeping loved ones close. Edgebrook Co-ops isn’t just where you live—it’s where life feels a little easier.
Contact an agent
Home facts
- Year built:1952
- Listing ID #:934461
- Added:86 day(s) ago
- Updated:February 12, 2026 at 06:28 PM
Rooms and interior
- Bedrooms:2
- Total bathrooms:1
- Full bathrooms:1
- Living area:950 sq. ft.
Heating and cooling
- Heating:Steam
Structure and exterior
- Year built:1952
- Building area:950 sq. ft.
Schools
- High school:Valhalla High School
- Middle school:Valhalla Middle School
- Elementary school:Virginia Road Elementary School
Utilities
- Water:Public, Water Available
- Sewer:Public Sewer, Sewer Available
Finances and disclosures
- Price:$279,999
- Price per sq. ft.:$294.74
New listings near 54 Lawrence Drive #A
- Open Sat, 2 to 3:30pmNew
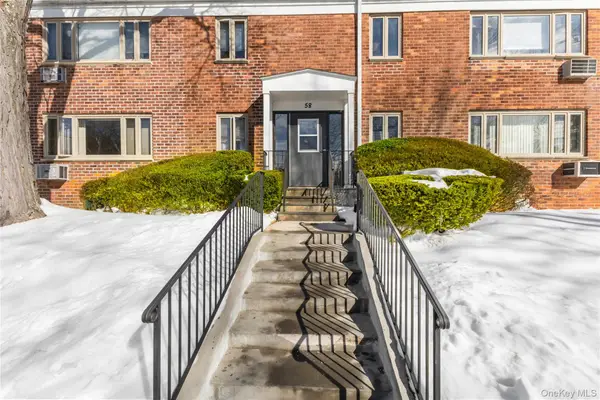 $259,000Active2 beds 1 baths900 sq. ft.
$259,000Active2 beds 1 baths900 sq. ft.58 Lawrence Court #A, White Plains, NY 10603
MLS# 958854Listed by: COLDWELL BANKER REALTY - New
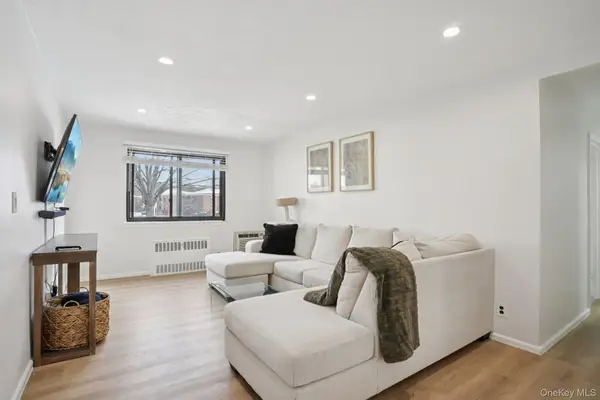 $170,000Active1 beds 1 baths700 sq. ft.
$170,000Active1 beds 1 baths700 sq. ft.23 Lawrence Drive #A, White Plains, NY 10603
MLS# 959676Listed by: CHRISTIE'S INT. REAL ESTATE - Open Sat, 11am to 3pmNew
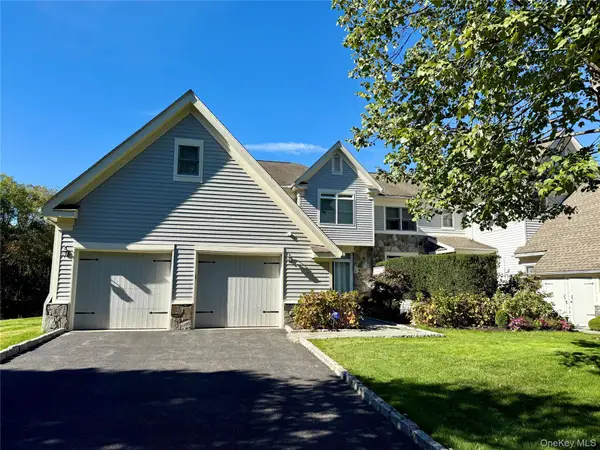 $1,390,000Active3 beds 3 baths3,142 sq. ft.
$1,390,000Active3 beds 3 baths3,142 sq. ft.7 Cobblefield Lane, White Plains, NY 10605
MLS# 960676Listed by: OTSUKA NEW YORK - Open Sun, 12 to 2pmNew
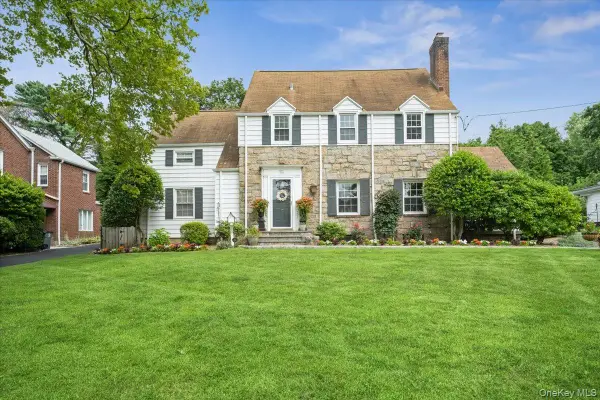 $1,449,000Active4 beds 4 baths3,222 sq. ft.
$1,449,000Active4 beds 4 baths3,222 sq. ft.10 Burling Avenue, White Plains, NY 10605
MLS# 889528Listed by: HOULIHAN LAWRENCE INC. - New
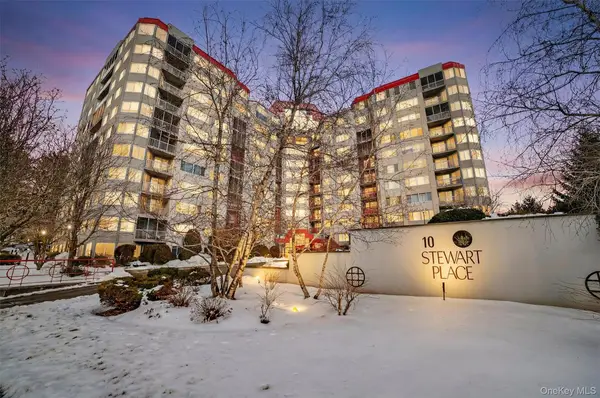 $420,000Active1 beds 2 baths1,158 sq. ft.
$420,000Active1 beds 2 baths1,158 sq. ft.10 Stewart Place #4BE, White Plains, NY 10603
MLS# 954626Listed by: HOWARD HANNA RAND REALTY - New
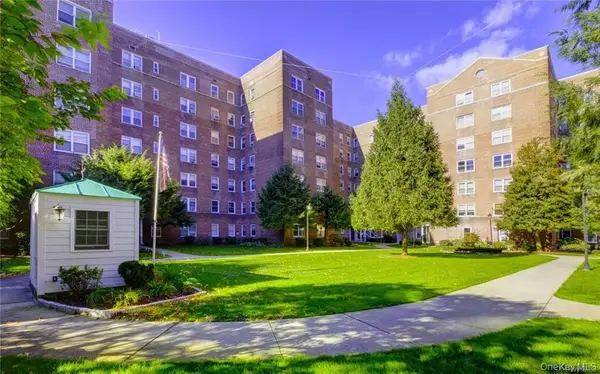 $150,000Active-- beds 1 baths600 sq. ft.
$150,000Active-- beds 1 baths600 sq. ft.90 Bryant Avenue #Croydon-2.C, White Plains, NY 10605
MLS# 959017Listed by: THE FOXES REAL ESTATE - New
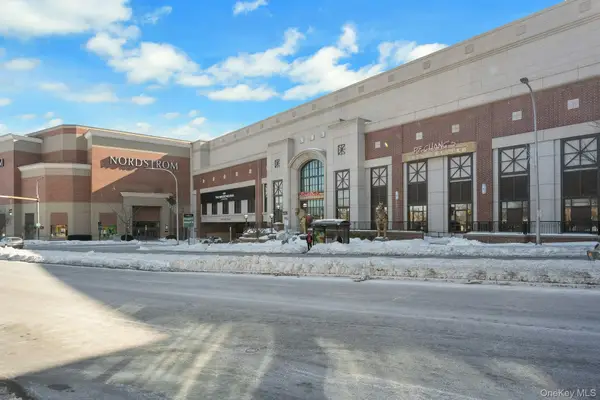 $79,500Active-- beds 1 baths491 sq. ft.
$79,500Active-- beds 1 baths491 sq. ft.10 N Broadway #4B, White Plains, NY 10601
MLS# 958795Listed by: BERKSHIRE HATHAWAY HS NY PROP - Coming SoonOpen Sat, 1:30 to 3:30pm
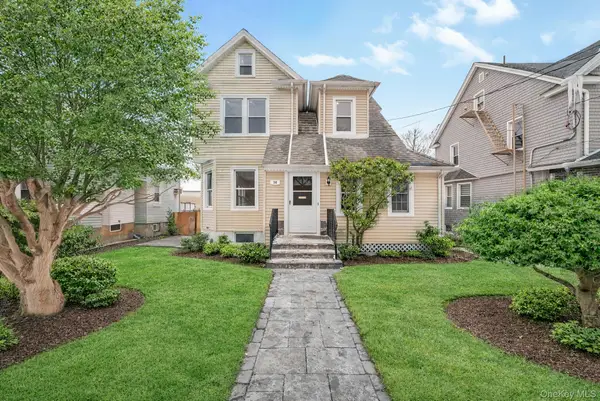 $785,000Coming Soon4 beds 2 baths
$785,000Coming Soon4 beds 2 baths36 Longview Avenue, White Plains, NY 10605
MLS# 958015Listed by: HOULIHAN LAWRENCE INC. - Coming SoonOpen Sat, 1 to 4pm
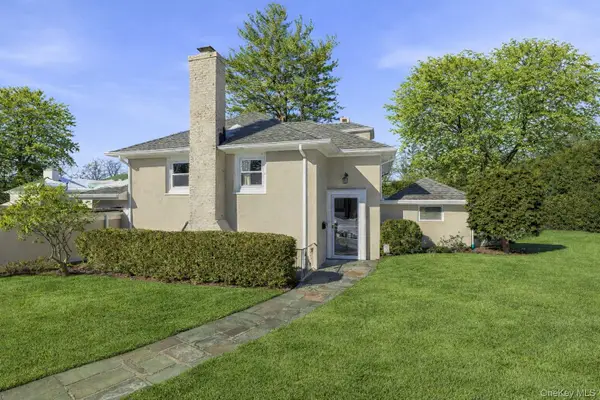 $849,999Coming Soon2 beds 2 baths
$849,999Coming Soon2 beds 2 baths4 Dupont Avenue, White Plains, NY 10605
MLS# 957573Listed by: COLDWELL BANKER REALTY - Open Sun, 1 to 3pmNew
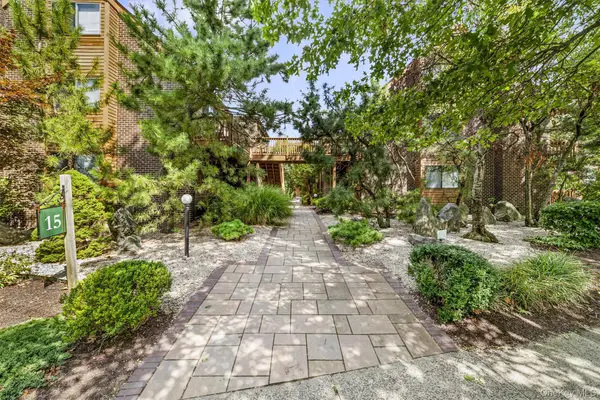 $565,000Active2 beds 2 baths1,356 sq. ft.
$565,000Active2 beds 2 baths1,356 sq. ft.15 Greenridge Avenue #25F, White Plains, NY 10605
MLS# 951431Listed by: HOULIHAN LAWRENCE INC.

