11 Bedford Drive, Whitesboro, NY 13492
Local realty services provided by:HUNT Real Estate ERA
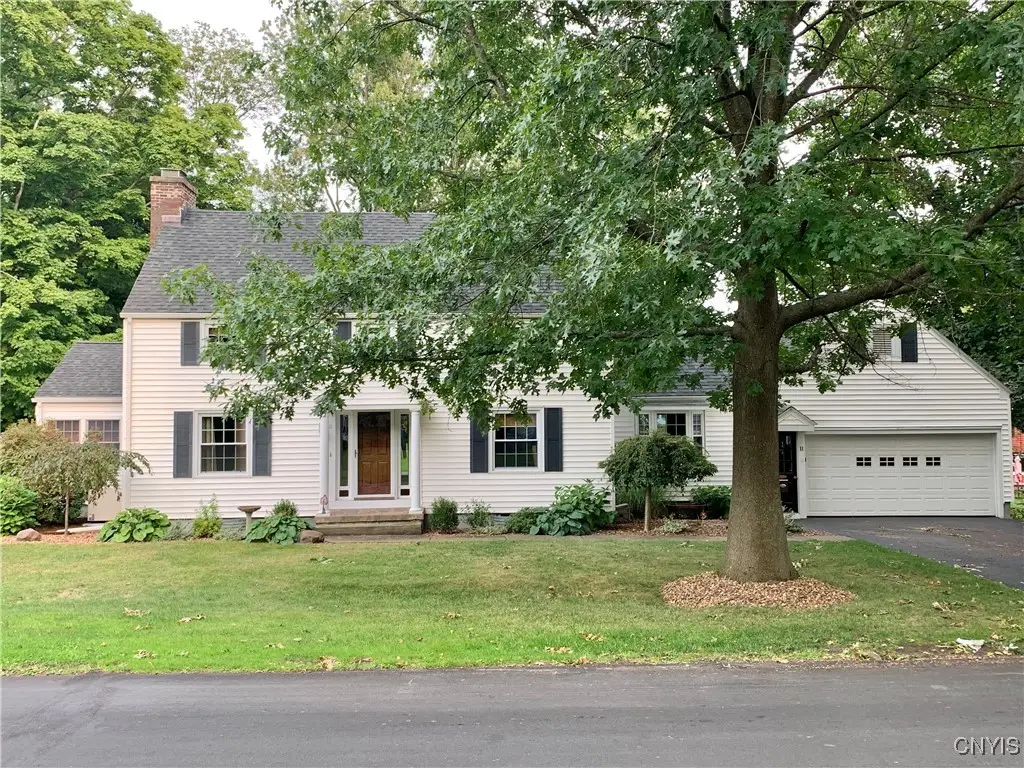
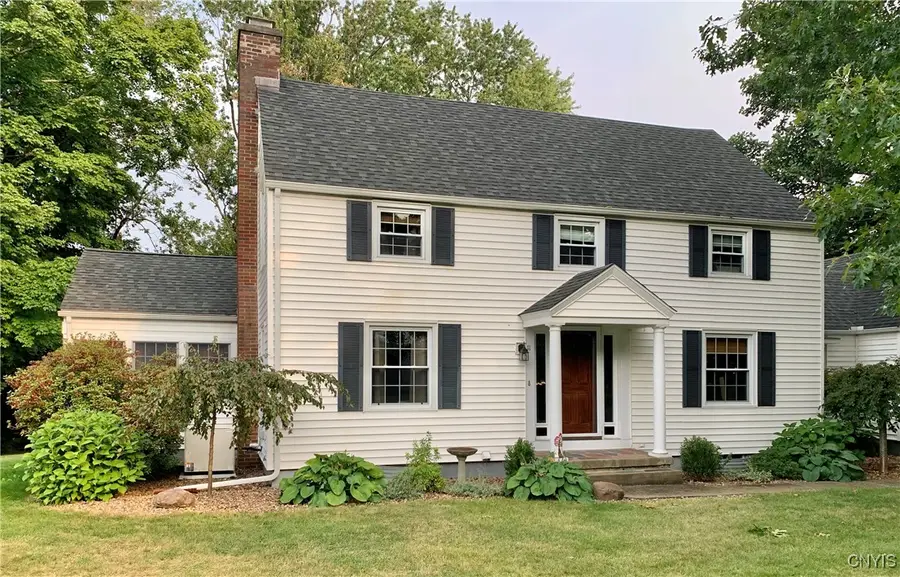
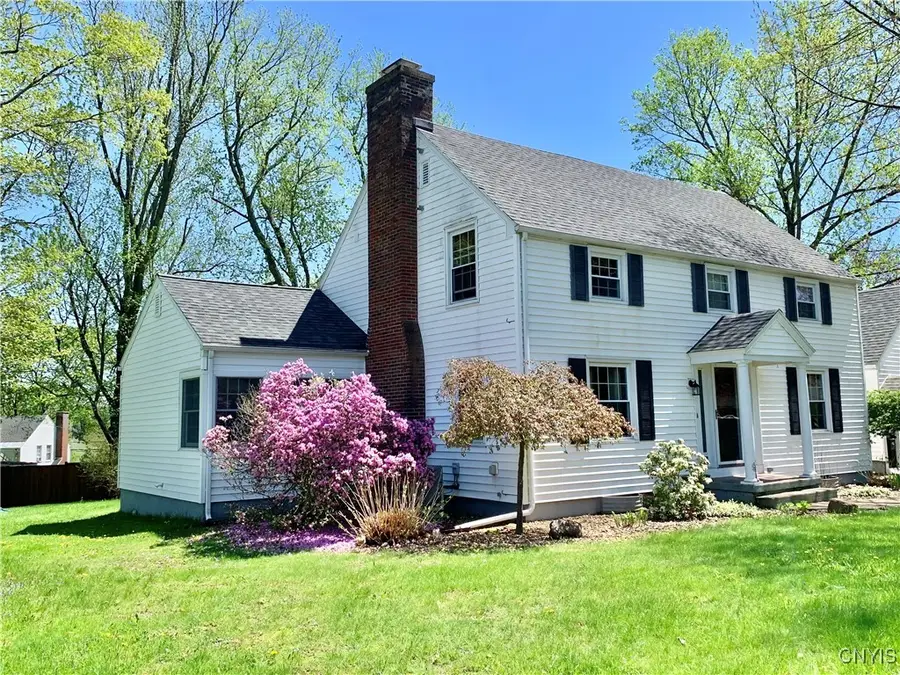
Listed by:ronald s. stewart
Office:mohawk valley 1st choice realty llc.
MLS#:S1605718
Source:NY_GENRIS
Price summary
- Price:$342,500
- Price per sq. ft.:$192.09
About this home
We are happy to announce the arrival of 11 Bedford Dr to the market. If you've been searching for that right home in a quality neighborhood, then you owe it to yourself to come check out this well-maintained center hall colonial. This 3-bedroom, 2 bath home is loaded with charm & character. The main floor of this home makes it hard to choose a favorite room—each space offers its own unique charm and appeal. The living room, warmed by a gas fireplace, is the perfect gathering place for family and friends—yet the inviting sunroom offers a cozy retreat, ideal for curling up with a good book or enjoying a peaceful nap. And then there's the lounge/casual dining room, which can easily become the go-to room as it transitions nicely from the indoor activity to the outdoor fun of the rear deck, yard, and above-ground pool. The kitchen, with its stylish open cabinetry, adds a unique touch of charm to this great layout. A formal dining room and full bath complete the main floor living. The second floor offers three bedrooms, all set on beautiful Rochester hardwood floors and a full bath. A pull-down stairs gives access to attic storage and is fully insulated. The basement boasts numerous improvements over the years, from a Rinnai water heater, to a Lennox gas forced furnace with central air and a recently added radon abatement system to provide additional safety & comfort for your family. The garage is 1.5 stalls, which provides extra space for storage and tools. The backyard is full of pure summer joy with a spacious yard providing area for the above-ground pool, deck, a playset, and a storage shed. This is just a wonderful home package that will provide comfort and many great years of memories for your family.
Contact an agent
Home facts
- Year built:1950
- Listing Id #:S1605718
- Added:95 day(s) ago
- Updated:August 16, 2025 at 02:54 PM
Rooms and interior
- Bedrooms:3
- Total bathrooms:2
- Full bathrooms:2
- Living area:1,783 sq. ft.
Heating and cooling
- Cooling:Central Air
- Heating:Forced Air, Gas
Structure and exterior
- Roof:Asphalt, Shingle
- Year built:1950
- Building area:1,783 sq. ft.
- Lot area:0.62 Acres
Utilities
- Water:Connected, Public, Water Connected
- Sewer:Connected, Sewer Connected
Finances and disclosures
- Price:$342,500
- Price per sq. ft.:$192.09
- Tax amount:$5,985
New listings near 11 Bedford Drive
- New
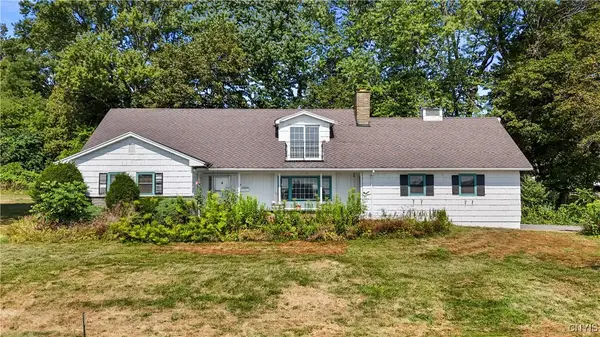 Listed by ERA$315,000Active4 beds 3 baths2,187 sq. ft.
Listed by ERA$315,000Active4 beds 3 baths2,187 sq. ft.114 Harts Hill Terrace, Whitesboro, NY 13492
MLS# S1629221Listed by: HUNT REAL ESTATE ERA  $174,900Pending3 beds 1 baths1,064 sq. ft.
$174,900Pending3 beds 1 baths1,064 sq. ft.20 Ashwood Avenue, Whitesboro, NY 13492
MLS# S1629631Listed by: COLDWELL BANKER FAITH PROPERTIES R- New
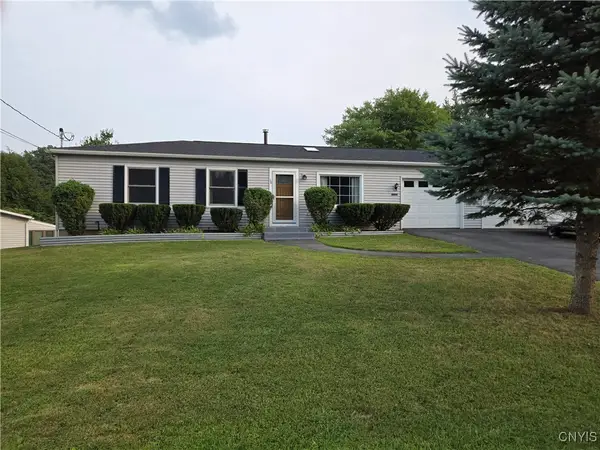 $275,000Active4 beds 2 baths1,260 sq. ft.
$275,000Active4 beds 2 baths1,260 sq. ft.10 Sprucedale Avenue, Whitesboro, NY 13492
MLS# S1627922Listed by: MOHAWK VALLEY 1ST CHOICE REALTY LLC  $349,900Pending3 beds 2 baths1,714 sq. ft.
$349,900Pending3 beds 2 baths1,714 sq. ft.13 Cheyenne Crescent, Whitesboro, NY 13492
MLS# S1628794Listed by: RIVER HILLS PROPERTIES LLC UT Listed by ERA$169,900Pending3 beds 1 baths825 sq. ft.
Listed by ERA$169,900Pending3 beds 1 baths825 sq. ft.6 Pinecrest Road, Whitesboro, NY 13492
MLS# S1628126Listed by: HUNT REAL ESTATE ERA $99,000Pending2 beds 1 baths716 sq. ft.
$99,000Pending2 beds 1 baths716 sq. ft.311 Main Street, Whitesboro, NY 13492
MLS# S1627808Listed by: COLDWELL BANKER FAITH PROPERTIES $284,900Active3 beds 2 baths864 sq. ft.
$284,900Active3 beds 2 baths864 sq. ft.26 Poplar Avenue, Whitesboro, NY 13492
MLS# S1626898Listed by: COLDWELL BANKER FAITH PROPERTIES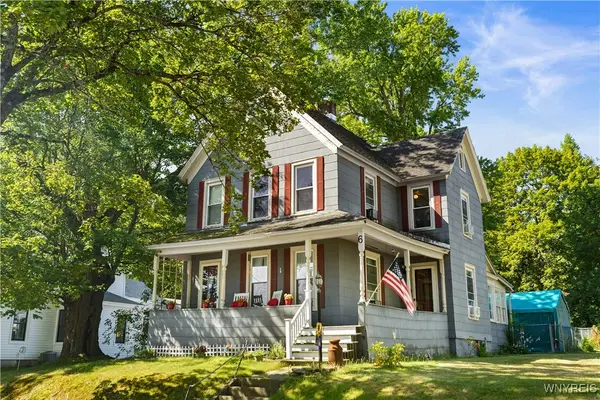 $189,900Pending3 beds 2 baths1,430 sq. ft.
$189,900Pending3 beds 2 baths1,430 sq. ft.6 1st Street, Whitesboro, NY 13492
MLS# B1625690Listed by: THE GREENE REALTY GROUP $334,900Active5 beds 3 baths2,010 sq. ft.
$334,900Active5 beds 3 baths2,010 sq. ft.159 Wood Road, Whitesboro, NY 13492
MLS# S1625442Listed by: EXP REALTY $419,900Active3 beds 3 baths1,792 sq. ft.
$419,900Active3 beds 3 baths1,792 sq. ft.7 Symphony Place, Whitesboro, NY 13492
MLS# S1625627Listed by: COLDWELL BANKER FAITH PROPERTIES
