121 Ben Bar Circle, Whitesboro, NY 13492
Local realty services provided by:HUNT Real Estate ERA
Listed by:andrew derminio
Office:river hills properties llc. ut
MLS#:S1620376
Source:NY_GENRIS
Price summary
- Price:$549,900
- Price per sq. ft.:$234.5
About this home
Welcome to this stunning colonial nestled on the highly desirable Ben Bar Circle. Located in the sought-after Harts Hill School District and offering direct access to the Rayhill Trail, this home delivers the lifestyle you’ve been waiting for. Featuring 4 bedrooms, 2.5 bathrooms, and over 2,300 square feet of beautifully maintained living space, this home offers room to grow and entertain. Step inside to find gorgeous hardwood floors, an updated layout with newer utilities, and an updated roof that provides peace of mind. The heart of the home flows into a spacious living area that opens to a large back deck, perfect for gatherings or quiet evenings under the stars. A true standout feature is the finished basement, built with moisture-resistant materials, offering the ideal space for a home gym, office, media room, or play area. Outside, you can relax on your front porch crafted from elegant stone pavers, and take advantage of a two-stall garage for added convenience. This is more than just a house — it's a rare opportunity to live in one of Whitesboro’s most beloved neighborhoods, where comfort, style, and location come together flawlessly. Don’t miss this one — schedule your showing today!
Contact an agent
Home facts
- Year built:2002
- Listing ID #:S1620376
- Added:78 day(s) ago
- Updated:September 07, 2025 at 07:30 AM
Rooms and interior
- Bedrooms:4
- Total bathrooms:3
- Full bathrooms:2
- Half bathrooms:1
- Living area:2,345 sq. ft.
Heating and cooling
- Cooling:Central Air
- Heating:Forced Air, Gas
Structure and exterior
- Roof:Asphalt, Shingle
- Year built:2002
- Building area:2,345 sq. ft.
- Lot area:0.33 Acres
Utilities
- Water:Connected, Public, Water Connected
- Sewer:Connected, Sewer Connected
Finances and disclosures
- Price:$549,900
- Price per sq. ft.:$234.5
- Tax amount:$9,114
New listings near 121 Ben Bar Circle
- New
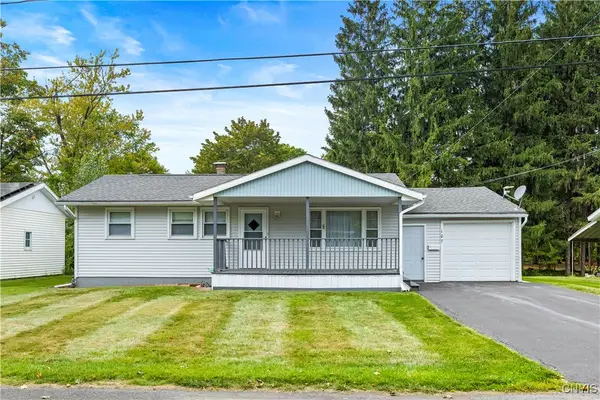 Listed by ERA$224,900Active3 beds 1 baths900 sq. ft.
Listed by ERA$224,900Active3 beds 1 baths900 sq. ft.107 Hardcastle Avenue, Whitesboro, NY 13492
MLS# S1638746Listed by: HUNT REAL ESTATE ERA - New
 $199,990Active3 beds 2 baths1,200 sq. ft.
$199,990Active3 beds 2 baths1,200 sq. ft.48 Ashwood Avenue, Whitesboro, NY 13492
MLS# S1638797Listed by: HOWARD HANNA CNY INC - New
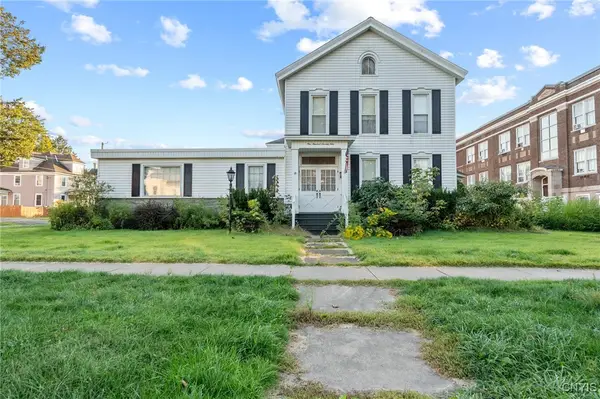 Listed by ERA$167,500Active5 beds 5 baths5,751 sq. ft.
Listed by ERA$167,500Active5 beds 5 baths5,751 sq. ft.179 Main Street, Whitesboro, NY 13492
MLS# S1638160Listed by: HUNT REAL ESTATE ERA - New
 Listed by ERA$167,500Active5 beds 5 baths5,751 sq. ft.
Listed by ERA$167,500Active5 beds 5 baths5,751 sq. ft.179 Main Street, Whitesboro, NY 13492
MLS# S1638814Listed by: HUNT REAL ESTATE ERA - New
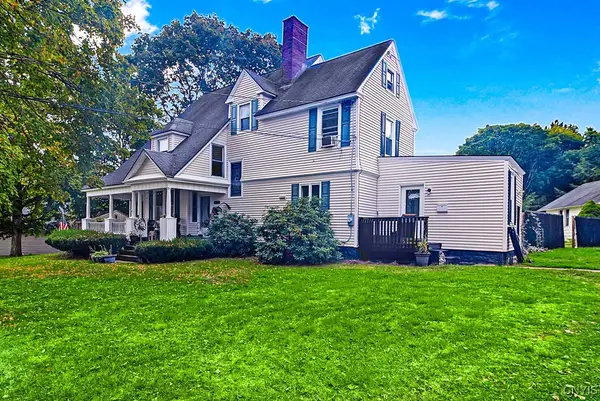 Listed by ERA$325,000Active4 beds 3 baths2,039 sq. ft.
Listed by ERA$325,000Active4 beds 3 baths2,039 sq. ft.61 West Street, Whitesboro, NY 13492
MLS# S1638382Listed by: HUNT REAL ESTATE ERA  $399,900Pending4 beds 3 baths1,763 sq. ft.
$399,900Pending4 beds 3 baths1,763 sq. ft.147 Ben Bar Circle, Whitesboro, NY 13492
MLS# S1637957Listed by: RIVER HILLS PROPERTIES LLC UT Listed by ERA$400,000Active22 Acres
Listed by ERA$400,000Active22 AcresWestmoreland Road, Whitesboro, NY 13492
MLS# S1636976Listed by: HUNT REAL ESTATE ERA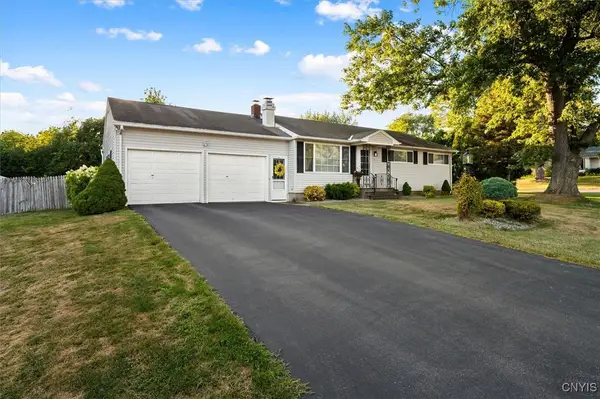 $274,500Pending3 beds 2 baths1,120 sq. ft.
$274,500Pending3 beds 2 baths1,120 sq. ft.9 Baldwin Road, Whitesboro, NY 13492
MLS# S1635808Listed by: COLDWELL BANKER FAITH PROPERTIES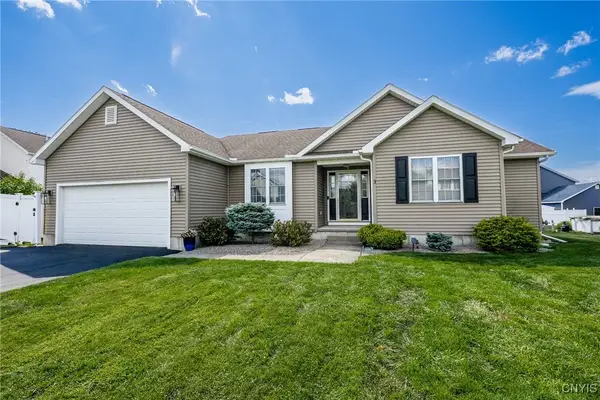 $434,900Pending3 beds 2 baths1,585 sq. ft.
$434,900Pending3 beds 2 baths1,585 sq. ft.3 Crown Lane, Whitesboro, NY 13492
MLS# S1635728Listed by: COLDWELL BANKER FAITH PROPERTIES R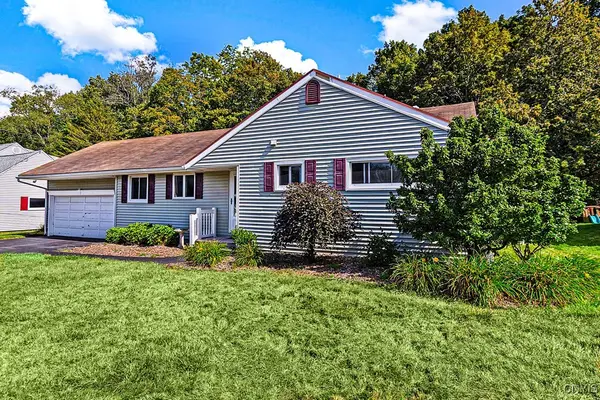 $295,000Pending3 beds 2 baths1,575 sq. ft.
$295,000Pending3 beds 2 baths1,575 sq. ft.59 Bedford Dr, Whitesboro, NY 13492
MLS# S1633687Listed by: HOWARD HANNA CNY INC
