412 George Avenue, Whitesboro, NY 13492
Local realty services provided by:HUNT Real Estate ERA
Listed by: robin mongeau
Office: river hills properties llc. barn
MLS#:S1644598
Source:NY_GENRIS
Price summary
- Price:$589,900
- Price per sq. ft.:$212.88
About this home
Herthum Hills in Whitesboro New York, is a walkable neighborhood, created to take advantage of the lovely hilltop views of the Mohawk Valley. With such a setting, the area attracted builders specializing in executive home construction. 412 George Avenue is one of those homes created in 2004, providing an elevated living experience.This 2,771 square foot, custom ranch designed home, has been owned by one family and is a rare find in both location and quality of build. Heading inside the main entrance, you will be immediately struck by the painstaking details undertaken by the owners to create the sophisticated, yet warm environment. Hidden doors in the wall to the left are all ingenious storage areas! To the right of the entrance is the first bedroom suite.Large sleeping quarters with elegant bathroom and oversized, walk in closet.. Gleaming hardwoods adorn much of the flooring..An exquisite highlight of the open living area, is the sunroom, with large, energy efficient windows, that allows the homeowner to enjoy the beautiful four seasons of the central New York region.the Creme de la creme of chef's kitchens that will draw your attention! With top grade cherry cabinetry boasting all the bells and whistles of storage space, granite counter tops, Wolf gas burner cook top and double ovens, Sub Zero refrigeration and cabinet hidden microwave and dishwasher. 2 Walk in pantries provide a superb bonus and is every entertainers dream!Continuing on the one level living, floor plan, is the magnificent owners suite. A tranquil escape indeed! Super large walk in closet. Sizeable bedroom that can accommodate any bedroom furniture set. Elegant, ADA compliant bathroom with custom tiled shower, soaking jet tub, dual sink vanity and impressive, frosted window illuminating the space.A third room off the main living area serves as a bonus space. Currently used as an office, but easily serves as a third bedroom Off the laundry is the attached 2 stall garage with added half stall garage currently outfitted as a workshop and lawnmower storage Radiant floor heating, central air. This home has been well cared for and pride of ownership is evident
Contact an agent
Home facts
- Year built:2004
- Listing ID #:S1644598
- Added:125 day(s) ago
- Updated:February 16, 2026 at 08:30 AM
Rooms and interior
- Bedrooms:3
- Total bathrooms:2
- Full bathrooms:2
- Living area:2,771 sq. ft.
Heating and cooling
- Cooling:Central Air
- Heating:Gas, Radiant, Radiant Floor
Structure and exterior
- Roof:Shingle
- Year built:2004
- Building area:2,771 sq. ft.
- Lot area:0.54 Acres
Utilities
- Water:Connected, Public, Water Connected
- Sewer:Connected, Sewer Connected
Finances and disclosures
- Price:$589,900
- Price per sq. ft.:$212.88
- Tax amount:$16,979
New listings near 412 George Avenue
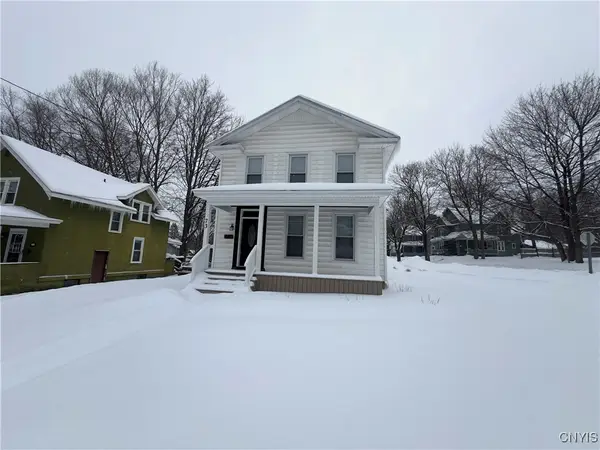 $255,000Active2 beds 2 baths1,716 sq. ft.
$255,000Active2 beds 2 baths1,716 sq. ft.73 Westmoreland St, Whitesboro, NY 13492
MLS# S1659953Listed by: HOWARD HANNA CNY INC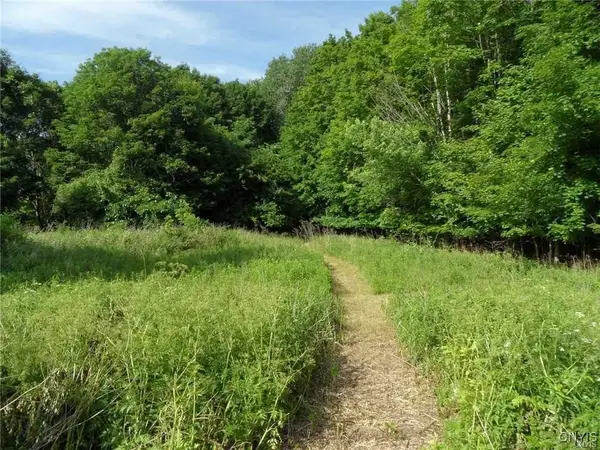 $375,000Active11.9 Acres
$375,000Active11.9 Acres0 Henderson Street, Whitesboro, NY 13492
MLS# S1659897Listed by: COLDWELL BANKER FAITH PROPERTIES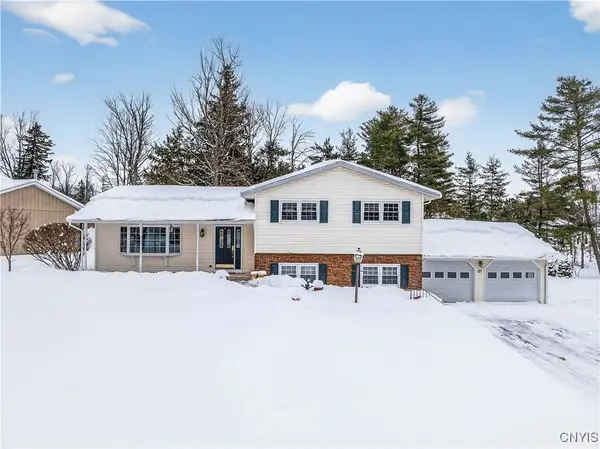 $399,000Pending4 beds 2 baths2,449 sq. ft.
$399,000Pending4 beds 2 baths2,449 sq. ft.27 Chateau Drive, Whitesboro, NY 13492
MLS# S1659303Listed by: HOWARD HANNA CNY INC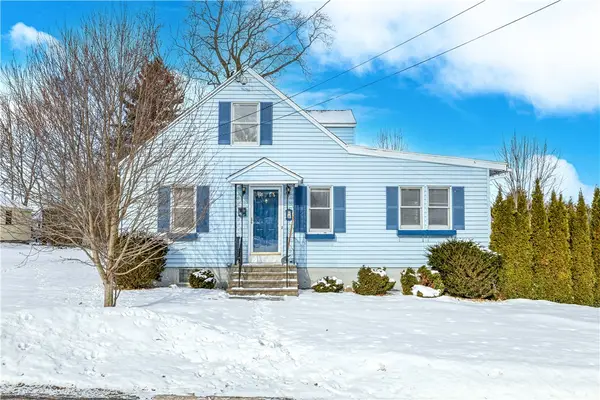 $229,900Active3 beds 1 baths1,164 sq. ft.
$229,900Active3 beds 1 baths1,164 sq. ft.8 Pleasantview Place, Whitesboro, NY 13492
MLS# R1659035Listed by: TRU AGENT REAL ESTATE $21,500Active0.72 Acres
$21,500Active0.72 Acres7837 Clark Mills Road, Whitesboro, NY 13492
MLS# S1473596Listed by: PONDRAS HOMES & HEARTH REALTY LLC $199,900Pending2 beds 2 baths1,028 sq. ft.
$199,900Pending2 beds 2 baths1,028 sq. ft.44 Beechnut, Whitesboro, NY 13492
MLS# S1656455Listed by: RIVER HILLS PROPERTIES LLC BARN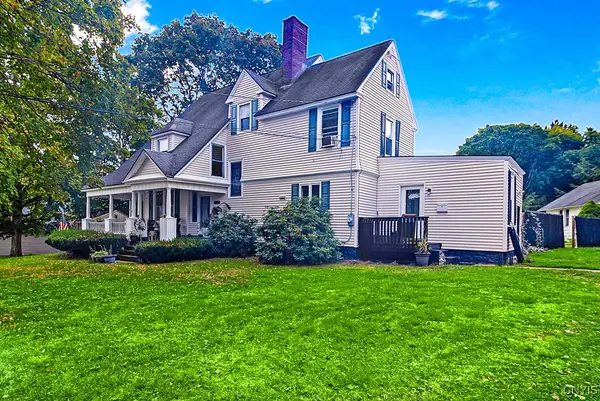 Listed by ERA$289,900Pending4 beds 3 baths2,039 sq. ft.
Listed by ERA$289,900Pending4 beds 3 baths2,039 sq. ft.61 West Street, Whitesboro, NY 13492
MLS# S1655876Listed by: HUNT REAL ESTATE ERA $345,000Pending4 beds 3 baths1,941 sq. ft.
$345,000Pending4 beds 3 baths1,941 sq. ft.127 Clarion Drive, Whitesboro, NY 13492
MLS# S1655126Listed by: MOHAWK VALLEY 1ST CHOICE REALTY LLC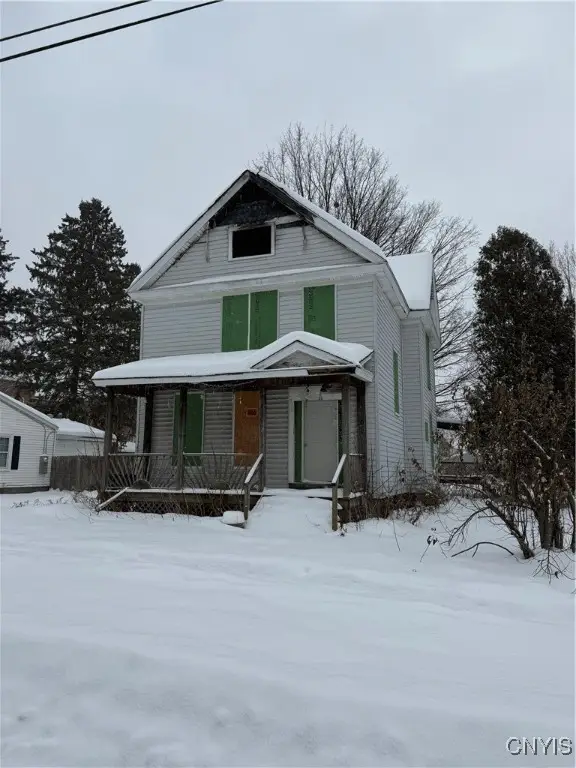 $29,500Pending2 beds 14 baths1,995 sq. ft.
$29,500Pending2 beds 14 baths1,995 sq. ft.11 Flagg Street, Whitesboro, NY 13492
MLS# S1654800Listed by: MISCIONE REALTY GROUP LLC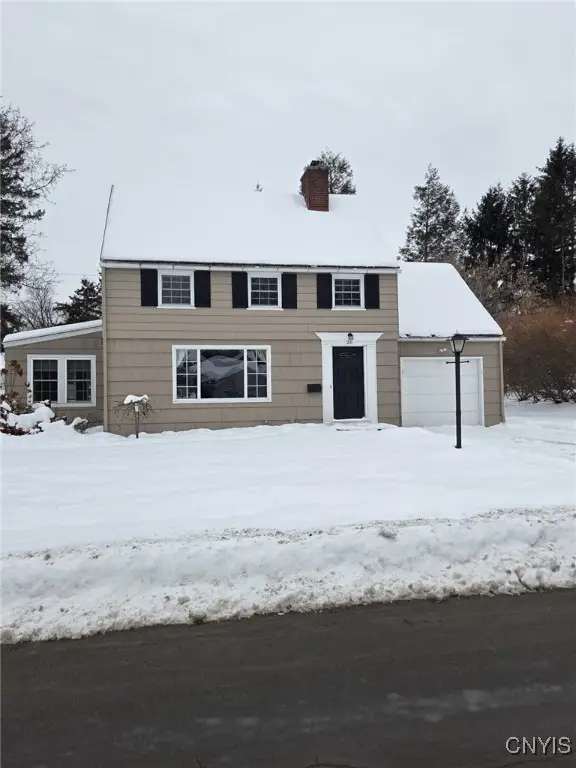 $309,000Pending3 beds 2 baths1,569 sq. ft.
$309,000Pending3 beds 2 baths1,569 sq. ft.26 Bedford Drive, Whitesboro, NY 13492
MLS# S1653961Listed by: WEICHERT REALTORS PREMIER PROPERTIES

