14703 10th Avenue, Whitestone, NY 11357
Local realty services provided by:ERA Top Service Realty
14703 10th Avenue,Whitestone, NY 11357
$1,260,000
- 3 Beds
- 3 Baths
- - sq. ft.
- Single family
- Sold
Listed by: roy barrera
Office: signature premier properties
MLS#:914216
Source:OneKey MLS
Sorry, we are unable to map this address
Price summary
- Price:$1,260,000
About this home
Welcome to this gem in the heart of Whitestone, Queens! This beautifully maintained 3-bedroom, 3-bathroom home offers a rare combination of space, comfort, and breathtaking views. Perched on a prime corner lot, the property boasts expansive views of the Whitestone Bridge and the Manhattan skyline, perfect for enjoying sunsets from the comfort of your home. Inside, you'll find a bright and spacious layout, including a fully finished walkout basement with its own private entrance, ideal for guests, extended family, or flexible living space. With three full bathrooms, convenience and privacy are built right in. This home is perfectly located close to transportation, shopping, parks. Whether you're looking to entertain or just enjoy serene city views in a quiet residential neighborhood, this property checks all the boxes. Don’t miss this rare opportunity to own a stunning home in Queens!
Contact an agent
Home facts
- Year built:1950
- Listing ID #:914216
- Added:93 day(s) ago
- Updated:December 21, 2025 at 08:12 AM
Rooms and interior
- Bedrooms:3
- Total bathrooms:3
- Full bathrooms:3
Heating and cooling
- Cooling:Central Air
- Heating:Forced Air
Structure and exterior
- Year built:1950
Schools
- High school:John Bowne High School
- Middle school:Jhs 194 William Carr
- Elementary school:Ps 193 Alfred J Kennedy
Utilities
- Water:Public
- Sewer:Public Sewer
Finances and disclosures
- Price:$1,260,000
- Tax amount:$10,390 (2023)
New listings near 14703 10th Avenue
- New
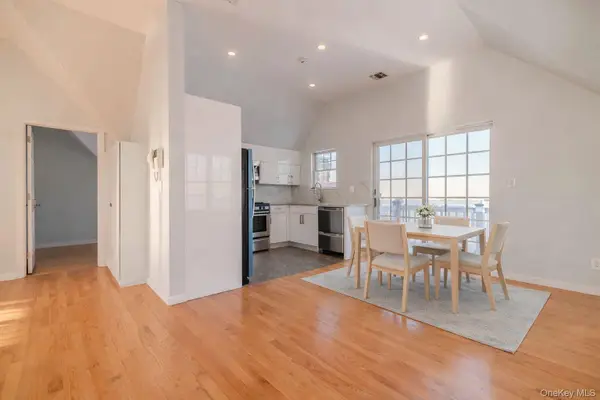 $795,000Active2 beds 1 baths1,116 sq. ft.
$795,000Active2 beds 1 baths1,116 sq. ft.16823 Powells Cove Boulevard #12, Beechhurst, NY 11357
MLS# 941561Listed by: RE/MAX TEAM - New
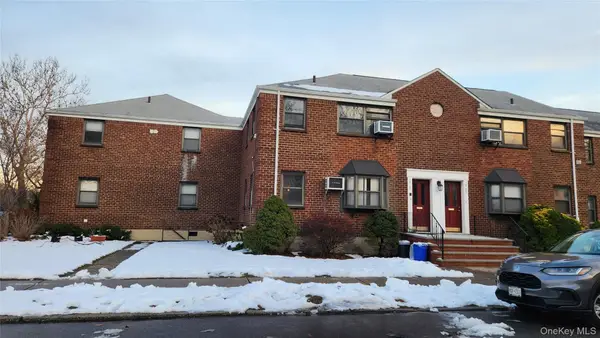 $259,000Active1 beds 1 baths700 sq. ft.
$259,000Active1 beds 1 baths700 sq. ft.15-27 159 Street 159 Street #619, Whitestone, NY 11357
MLS# 945089Listed by: EAGLE REALTY GROUP NEW YORK - New
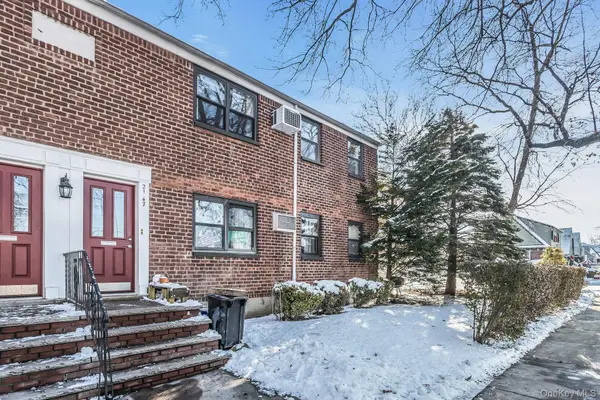 $415,000Active2 beds 1 baths800 sq. ft.
$415,000Active2 beds 1 baths800 sq. ft.21-47 Utopia Parkway #2, Whitestone, NY 11357
MLS# 944319Listed by: DOUGLAS ELLIMAN REAL ESTATE - New
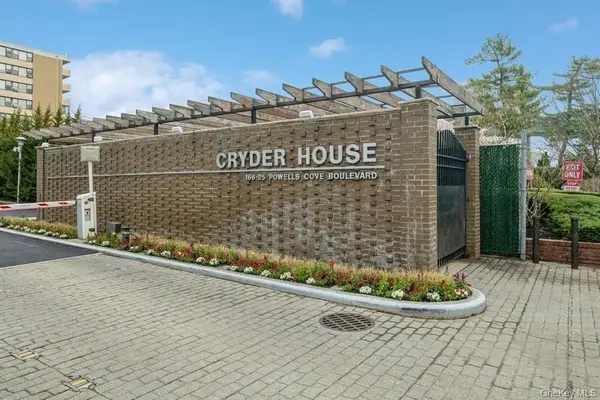 $579,999Active2 beds 2 baths1,600 sq. ft.
$579,999Active2 beds 2 baths1,600 sq. ft.166-25 Powells Cove Boulevard #18G, Beechhurst, NY 11357
MLS# 944439Listed by: SIGNATURE PREMIER PROPERTIES - New
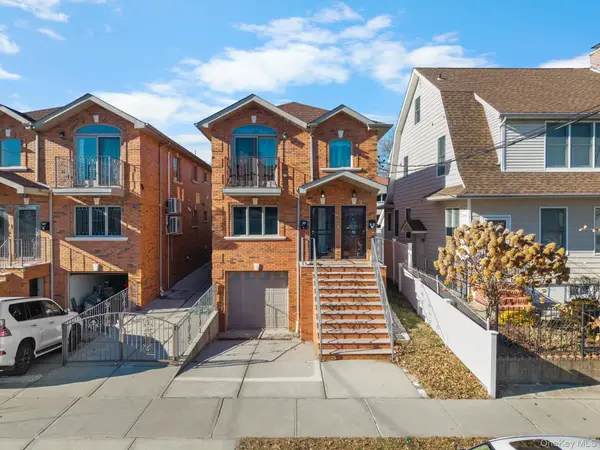 $1,950,000Active6 beds 5 baths2,593 sq. ft.
$1,950,000Active6 beds 5 baths2,593 sq. ft.17-34 149th Street, Whitestone, NY 11357
MLS# 944235Listed by: E REALTY INTERNATIONAL CORP - Open Sun, 2 to 3pmNew
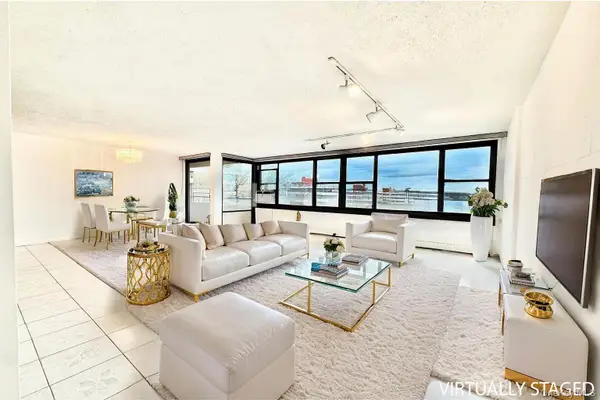 $349,888Active2 beds 1 baths1,014 sq. ft.
$349,888Active2 beds 1 baths1,014 sq. ft.162-40 9 Avenue #7A, Beechhurst, NY 11357
MLS# 943491Listed by: REALTY CONNECT USA LLC - New
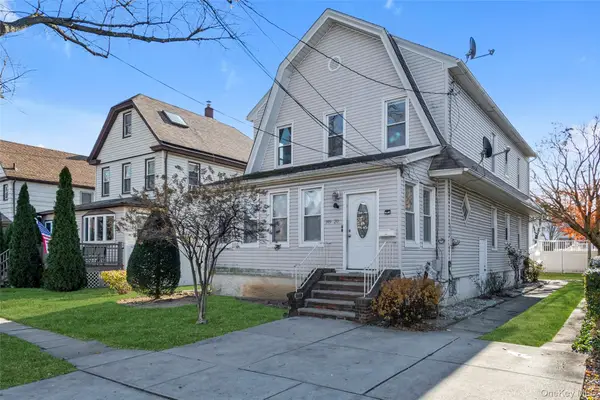 $1,398,000Active6 beds 2 baths2,221 sq. ft.
$1,398,000Active6 beds 2 baths2,221 sq. ft.149-20 9th Avenue, Whitestone, NY 11357
MLS# 943417Listed by: E REALTY INTERNATIONAL CORP - New
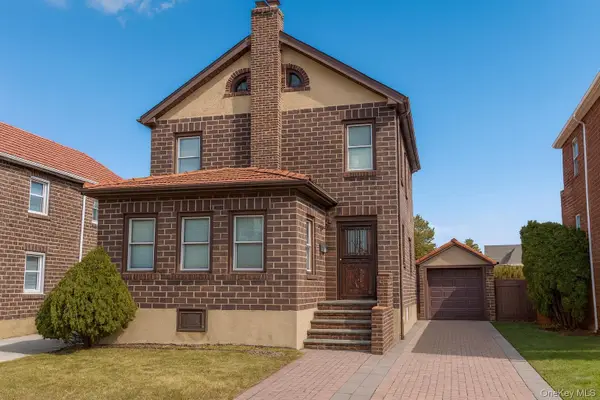 $988,000Active3 beds 2 baths1,325 sq. ft.
$988,000Active3 beds 2 baths1,325 sq. ft.1311 139th Street, Whitestone, NY 11357
MLS# 943183Listed by: EXP REALTY - New
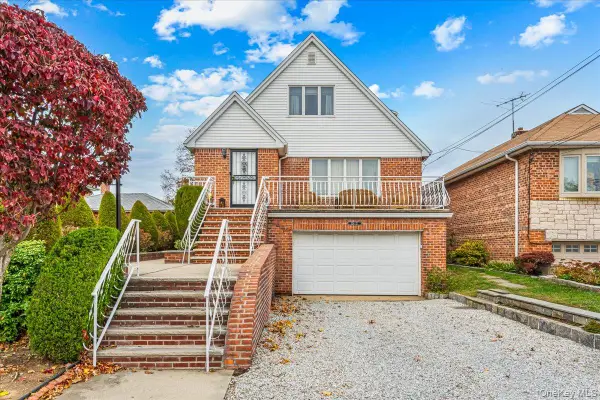 $1,699,000Active5 beds 2 baths2,112 sq. ft.
$1,699,000Active5 beds 2 baths2,112 sq. ft.15411 Willets Point Boulevard, Whitestone, NY 11357
MLS# 942987Listed by: COMPASS GREATER NY LLC  $1,599,000Active0.13 Acres
$1,599,000Active0.13 Acres2-07 Parsons Blvd., Malba, NY 11357
MLS# 942053Listed by: PRIME REALTY
