16337 20th Avenue, Whitestone, NY 11357
Local realty services provided by:ERA Top Service Realty
16337 20th Avenue,Whitestone, NY 11357
$1,299,000
- 3 Beds
- 2 Baths
- 1,302 sq. ft.
- Single family
- Active
Listed by: stephen cheng gri sfr sres abr, thomas ngo cbr
Office: epique realty
MLS#:920041
Source:OneKey MLS
Price summary
- Price:$1,299,000
- Price per sq. ft.:$997.7
About this home
Experience this spectacular 2018 renovation, a home reimagined with exceptional quality and attention to every detail. This 3-bed/2-bath home blends modern finishes with effortless comfort, complete with a private driveway and detached garage. Sun-splashed main level features a bright living room with wood floors and recessed lighting, and a sleek chef’s kitchen highlighted by a vaulted skylight ceiling, quartz countertops, farmhouse sink, and professional-grade appliances.
An adjoining dining/family room offers a charming brick fireplace and sliders to a private paver patio and fully fenced backyard—ideal for entertaining. Two bedrooms and a stylish full bath complete the main level. Upstairs, the vaulted-ceiling primary suite boasts a large walk-in closet and spa-like en-suite with a glass shower. The finished basement adds a spacious recreation room, laundry with LG washer/dryer, and ample storage. Upgrades include a modern ductless heating/cooling system, solar panels, and a state-of-the-art French heating system.
Minutes to major highways and a short drive to Bay Terrace Shopping Mall, Stop & Shop, and Fort Totten Park with waterfront paths and recreation.
Contact an agent
Home facts
- Year built:1950
- Listing ID #:920041
- Added:78 day(s) ago
- Updated:December 21, 2025 at 11:42 AM
Rooms and interior
- Bedrooms:3
- Total bathrooms:2
- Full bathrooms:2
- Living area:1,302 sq. ft.
Heating and cooling
- Cooling:Ductless
- Heating:Hot Water, Natural Gas
Structure and exterior
- Year built:1950
- Building area:1,302 sq. ft.
Schools
- High school:Townsend Harris High School
- Middle school:Jhs 194 William Carr
- Elementary school:Ps 209 Clearview Gardens
Utilities
- Water:Public, Water Available
- Sewer:Public Sewer, Sewer Available
Finances and disclosures
- Price:$1,299,000
- Price per sq. ft.:$997.7
- Tax amount:$7,544 (2026)
New listings near 16337 20th Avenue
- New
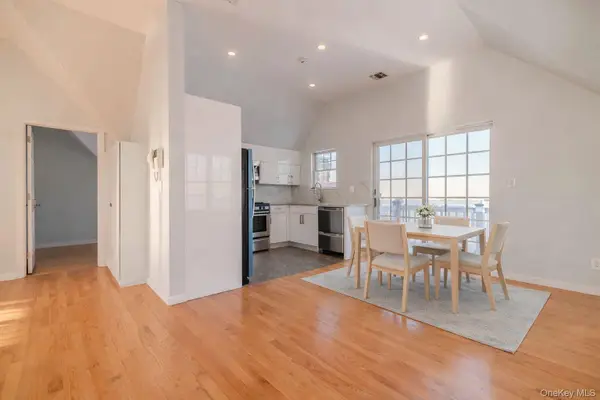 $795,000Active2 beds 1 baths1,116 sq. ft.
$795,000Active2 beds 1 baths1,116 sq. ft.16823 Powells Cove Boulevard #12, Beechhurst, NY 11357
MLS# 941561Listed by: RE/MAX TEAM - New
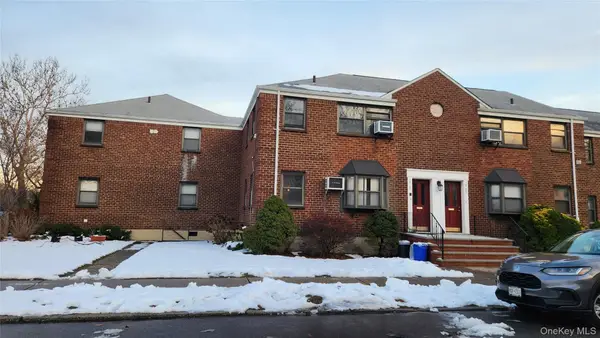 $259,000Active1 beds 1 baths700 sq. ft.
$259,000Active1 beds 1 baths700 sq. ft.15-27 159 Street 159 Street #619, Whitestone, NY 11357
MLS# 945089Listed by: EAGLE REALTY GROUP NEW YORK - New
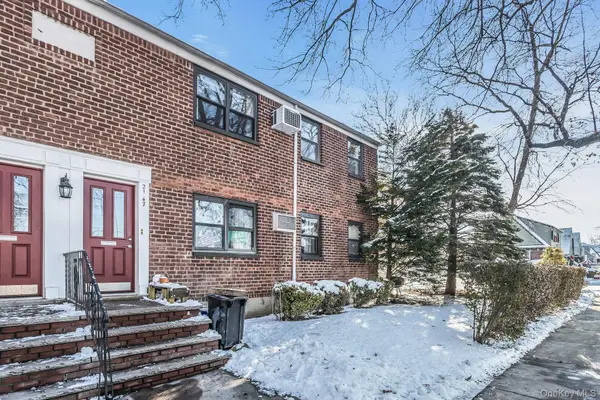 $415,000Active2 beds 1 baths800 sq. ft.
$415,000Active2 beds 1 baths800 sq. ft.21-47 Utopia Parkway #2, Whitestone, NY 11357
MLS# 944319Listed by: DOUGLAS ELLIMAN REAL ESTATE - New
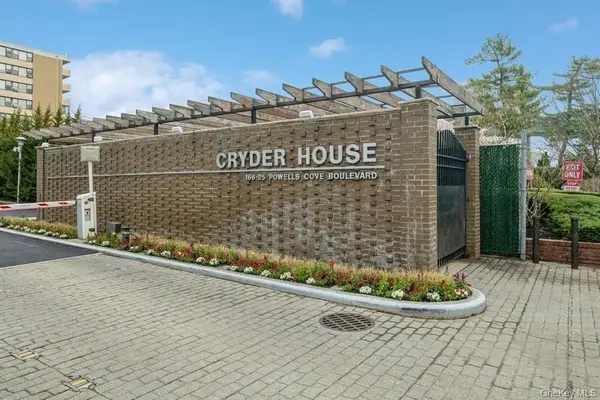 $579,999Active2 beds 2 baths1,600 sq. ft.
$579,999Active2 beds 2 baths1,600 sq. ft.166-25 Powells Cove Boulevard #18G, Beechhurst, NY 11357
MLS# 944439Listed by: SIGNATURE PREMIER PROPERTIES - New
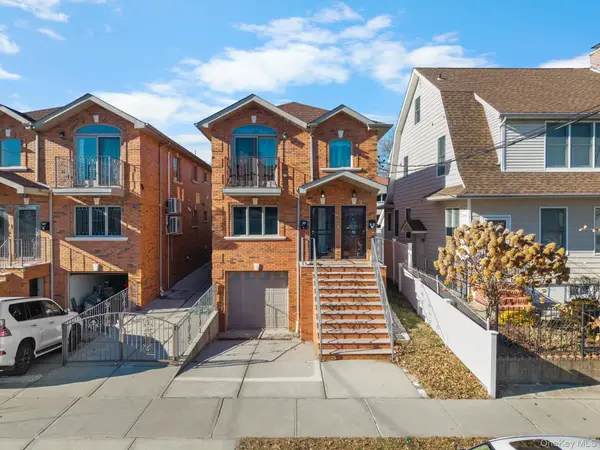 $1,950,000Active6 beds 5 baths2,593 sq. ft.
$1,950,000Active6 beds 5 baths2,593 sq. ft.17-34 149th Street, Whitestone, NY 11357
MLS# 944235Listed by: E REALTY INTERNATIONAL CORP - Open Sun, 2 to 3pmNew
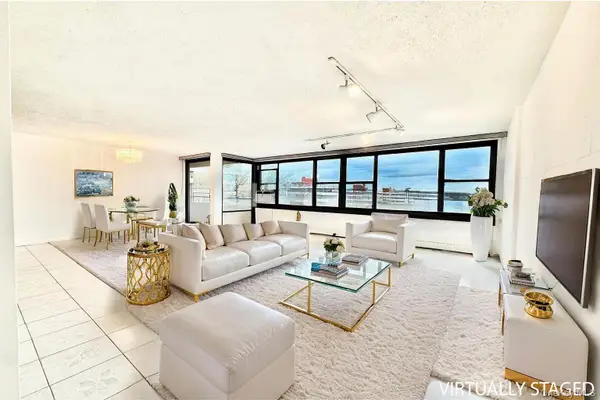 $349,888Active2 beds 1 baths1,014 sq. ft.
$349,888Active2 beds 1 baths1,014 sq. ft.162-40 9 Avenue #7A, Beechhurst, NY 11357
MLS# 943491Listed by: REALTY CONNECT USA LLC - New
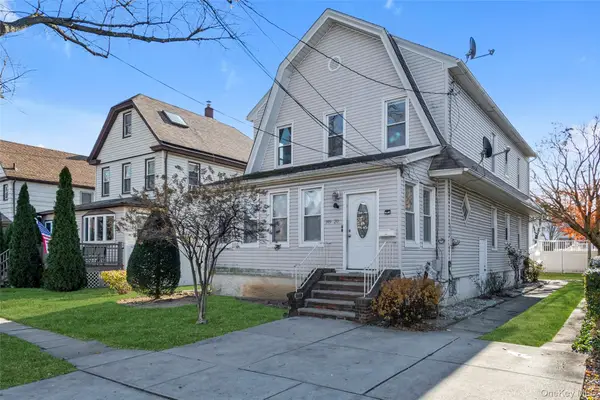 $1,398,000Active6 beds 2 baths2,221 sq. ft.
$1,398,000Active6 beds 2 baths2,221 sq. ft.149-20 9th Avenue, Whitestone, NY 11357
MLS# 943417Listed by: E REALTY INTERNATIONAL CORP - New
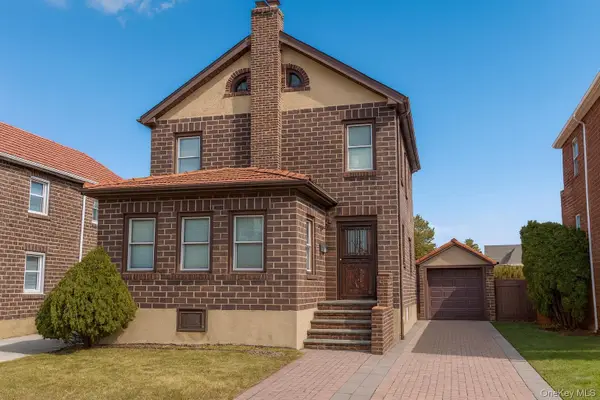 $988,000Active3 beds 2 baths1,325 sq. ft.
$988,000Active3 beds 2 baths1,325 sq. ft.1311 139th Street, Whitestone, NY 11357
MLS# 943183Listed by: EXP REALTY - New
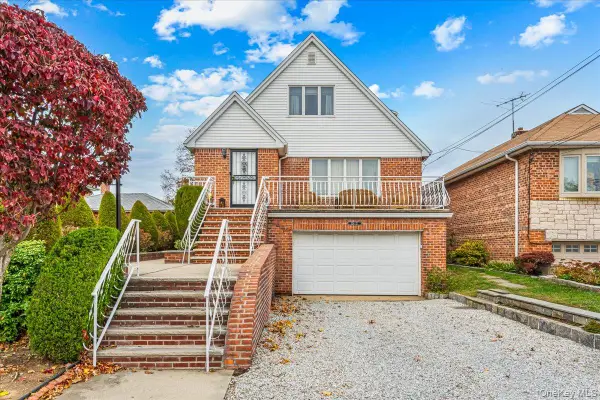 $1,699,000Active5 beds 2 baths2,112 sq. ft.
$1,699,000Active5 beds 2 baths2,112 sq. ft.15411 Willets Point Boulevard, Whitestone, NY 11357
MLS# 942987Listed by: COMPASS GREATER NY LLC  $1,599,000Active0.13 Acres
$1,599,000Active0.13 Acres2-07 Parsons Blvd., Malba, NY 11357
MLS# 942053Listed by: PRIME REALTY
