5419 Gates Drive, Williamson, NY 14589
Local realty services provided by:ERA Team VP Real Estate
Listed by:andrea m. noto-siderakis
Office:keller williams realty greater rochester
MLS#:R1637977
Source:NY_GENRIS
Price summary
- Price:$689,900
- Price per sq. ft.:$211.04
About this home
Lake life dream come true and open concept, first floor living at its finest. Sunsets, calming waters, lake breezes, surrounding orchards, privacy. Gather with loved ones on Lake Ontario 365 days a year. Very private ~5 acre estate, with 265’ frontage on Lake Ontario. High-end custom renovations. Breathtaking views, light filled, open floor plan. Primary suite on first for comfortable first floor living. The hard work and big ticket items are done...over $300K in improvements since 2017. New Septic System in 2017; Beautiful Kitchen Remodel; Gorgeous Ensuite Remodel with Heated Bathroom Floors; Tasteful Half Bath and Laundry Room Remodel; 2018 Installed 2 HE Propane Furnaces and 2 A/C Units; 2019 Metal Roof and Vinyl Siding; Many Replacement Windows; New Storage Shed (12x24); Extensive Drainage Installation (French Drain); Whole House Generator; Many New Doors/Overhead Doors; Amazing Sunroom with Gas Fireplace. Conveniently located just 11 minutes to Sodus Point, 6 minutes to Pultneyville, 25 minutes to Webster. Showings begin on Wednesday, September 17, 2025 at 9:00am. Negotiations begin on Wednesday, September 24, 2025 at 12:00pm.
Contact an agent
Home facts
- Year built:1945
- Listing ID #:R1637977
- Added:44 day(s) ago
- Updated:October 30, 2025 at 07:27 AM
Rooms and interior
- Bedrooms:4
- Total bathrooms:3
- Full bathrooms:2
- Half bathrooms:1
- Living area:3,269 sq. ft.
Heating and cooling
- Cooling:Central Air, Window Units
- Heating:Baseboard, Forced Air, Propane
Structure and exterior
- Roof:Metal
- Year built:1945
- Building area:3,269 sq. ft.
- Lot area:4.94 Acres
Schools
- High school:Sodus High
- Middle school:Sodus Middle
- Elementary school:Sodus Primary
Utilities
- Water:Connected, Public, Water Connected
- Sewer:Septic Tank
Finances and disclosures
- Price:$689,900
- Price per sq. ft.:$211.04
- Tax amount:$9,748
New listings near 5419 Gates Drive
- New
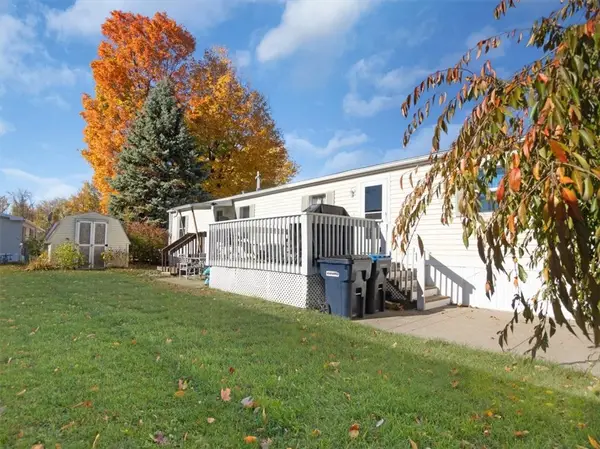 $54,900Active3 beds 2 baths1,120 sq. ft.
$54,900Active3 beds 2 baths1,120 sq. ft.6365 Stillmeadow, Williamson, NY 14589
MLS# R1647930Listed by: CORNERSTONE REALTY ASSOCIATES 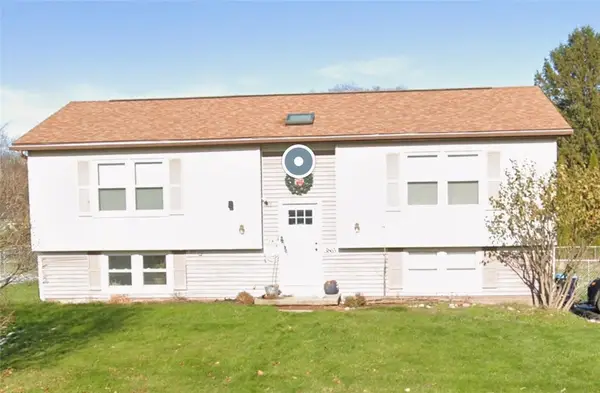 $199,999Pending3 beds 2 baths1,508 sq. ft.
$199,999Pending3 beds 2 baths1,508 sq. ft.3865 Shepherd Road, Williamson, NY 14589
MLS# R1647354Listed by: HOWARD HANNA- Open Sat, 10am to 12pmNew
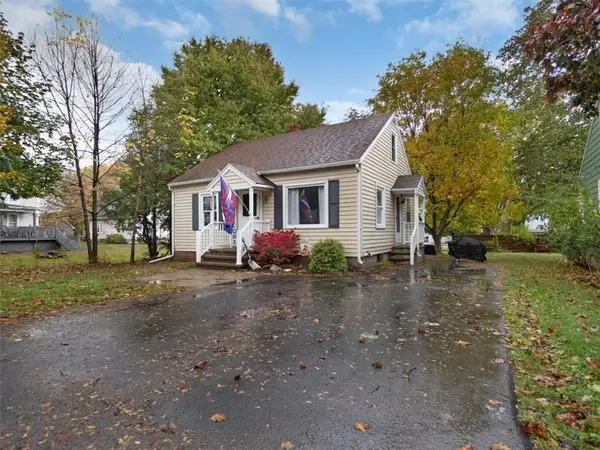 $134,900Active3 beds 1 baths912 sq. ft.
$134,900Active3 beds 1 baths912 sq. ft.6356 Pearl Street, Williamson, NY 14589
MLS# R1646372Listed by: CORNERSTONE REALTY ASSOCIATES - New
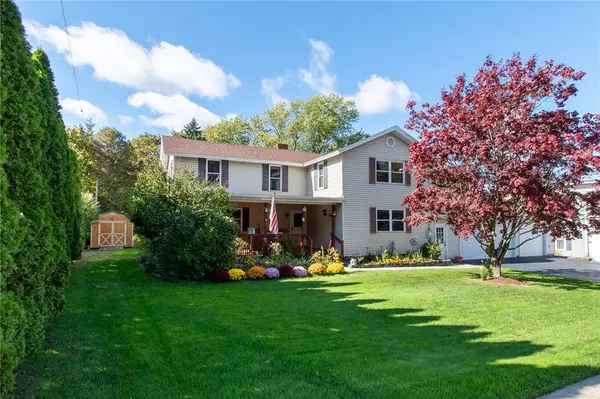 $249,900Active4 beds 2 baths2,140 sq. ft.
$249,900Active4 beds 2 baths2,140 sq. ft.6099 State Route 21, Williamson, NY 14589
MLS# R1639789Listed by: HOWARD HANNA 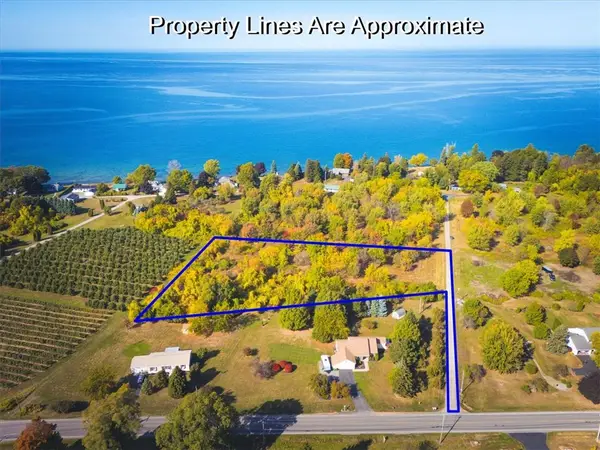 $74,900Pending3.48 Acres
$74,900Pending3.48 AcresLot 2 Spinnaker Lane/lake Road, Williamson, NY 14589
MLS# R1643342Listed by: CORNERSTONE REALTY ASSOCIATES $199,900Pending4 beds 2 baths1,618 sq. ft.
$199,900Pending4 beds 2 baths1,618 sq. ft.6098 Highland Avenue, Williamson, NY 14589
MLS# R1643205Listed by: CORNERSTONE REALTY ASSOCIATES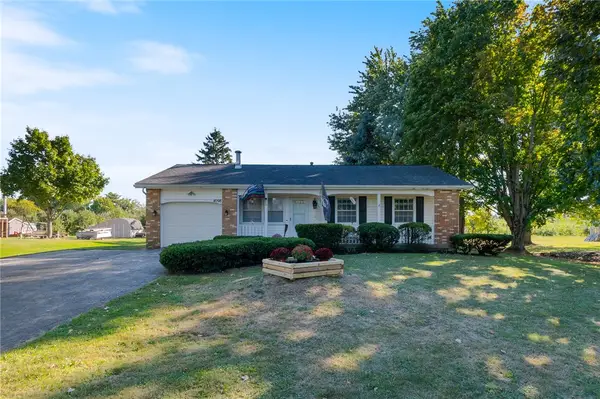 $199,900Pending3 beds 2 baths1,258 sq. ft.
$199,900Pending3 beds 2 baths1,258 sq. ft.4098 Cuyler Drive, Williamson, NY 14589
MLS# R1642083Listed by: HOWARD HANNA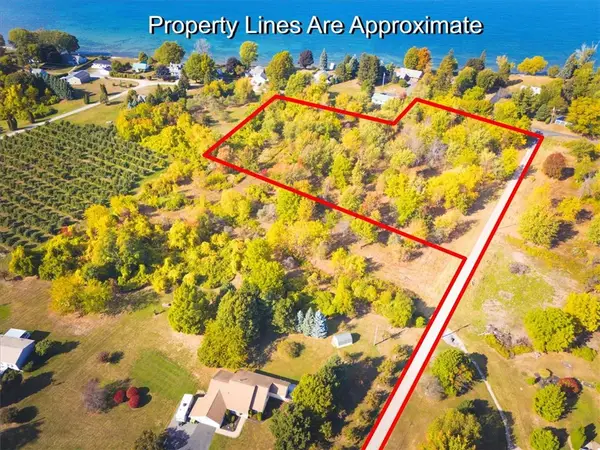 $79,900Pending3.91 Acres
$79,900Pending3.91 AcresLot 1 Spinnaker Lane /lake Road, Williamson, NY 14589
MLS# R1643349Listed by: CORNERSTONE REALTY ASSOCIATES $121,900Active3.4 Acres
$121,900Active3.4 Acres6523 Lot 8 Tuckahoe Rd, Williamson, NY 14589
MLS# R1642004Listed by: CORNERSTONE REALTY ASSOCIATES $79,900Active2.15 Acres
$79,900Active2.15 Acres6523 Lot 10 Tuckahoe Rd, Williamson, NY 14589
MLS# R1642007Listed by: CORNERSTONE REALTY ASSOCIATES
