162 Red Oak Drive, Williamsville, NY 14221
Local realty services provided by:HUNT Real Estate ERA
162 Red Oak Drive,Williamsville, NY 14221
$319,900
- 3 Beds
- 2 Baths
- 1,556 sq. ft.
- Single family
- Pending
Listed by:
MLS#:B1650320
Source:NY_GENRIS
Price summary
- Price:$319,900
- Price per sq. ft.:$205.59
About this home
Welcome home to this thoughtfully cared-for ranch in one of the area’s most desirable and well-established neighborhoods. Ideally located near the Clearfield Community Center, local shops, restaurants, and the public library, this home offers both comfort and convenience in a setting that feels connected and welcoming. Step inside to an inviting open layout that blends functionality with charm. The bright eat-in kitchen features timeless white cabinetry, ample counter space, and all appliances included, flowing easily into versatile living and dining areas. Luxury vinyl flooring extends throughout much of the main level, complementing the home’s natural light and warm finishes. Three spacious bedrooms feature hardwood floors, generous closets, and neutral tones. The main bath includes an updated shower, while the half bath maintains its original mid-century character. The partially finished basement offers excellent additional living space with a comfortable rec room, storage areas, and laundry. Outside, a spacious lot provides plenty of room to relax and enjoy the outdoors. Additional highlights include updated windows, electrical, and an attached garage. Lovingly maintained and move-in ready, this home combines thoughtful updates with enduring appeal in an exceptional location. Open house Saturday 11/15 from 11am-1pm.
Contact an agent
Home facts
- Year built:1960
- Listing ID #:B1650320
- Added:49 day(s) ago
- Updated:December 31, 2025 at 08:44 AM
Rooms and interior
- Bedrooms:3
- Total bathrooms:2
- Full bathrooms:1
- Half bathrooms:1
- Living area:1,556 sq. ft.
Heating and cooling
- Cooling:Window Units
- Heating:Baseboard, Gas
Structure and exterior
- Roof:Shingle
- Year built:1960
- Building area:1,556 sq. ft.
Schools
- High school:Williamsville South High
- Middle school:Mill Middle
- Elementary school:Maple West Elementary
Utilities
- Water:Connected, Public, Water Connected
- Sewer:Connected, Sewer Connected
Finances and disclosures
- Price:$319,900
- Price per sq. ft.:$205.59
- Tax amount:$6,491
New listings near 162 Red Oak Drive
 $499,000Active3.68 Acres
$499,000Active3.68 AcresBoncrest Drive W, Williamsville, NY 14221
MLS# B1654849Listed by: HOWARD HANNA WNY INC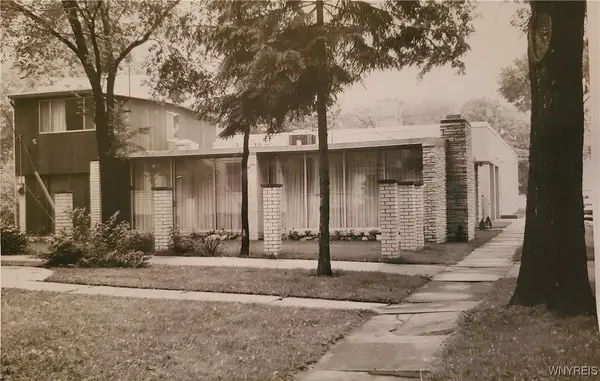 $199,990Pending3 beds 2 baths1,482 sq. ft.
$199,990Pending3 beds 2 baths1,482 sq. ft.13 Hirschfield Drive, Buffalo, NY 14221
MLS# B1654155Listed by: MJ PETERSON REAL ESTATE INC.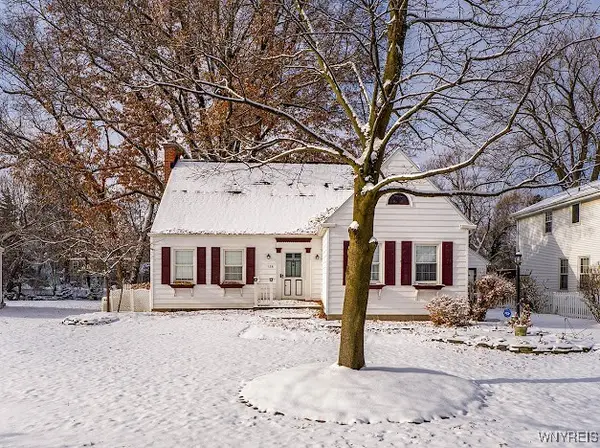 Listed by ERA$374,900Pending4 beds 2 baths1,704 sq. ft.
Listed by ERA$374,900Pending4 beds 2 baths1,704 sq. ft.136 N Long Street, Buffalo, NY 14221
MLS# B1653742Listed by: HUNT REAL ESTATE CORPORATION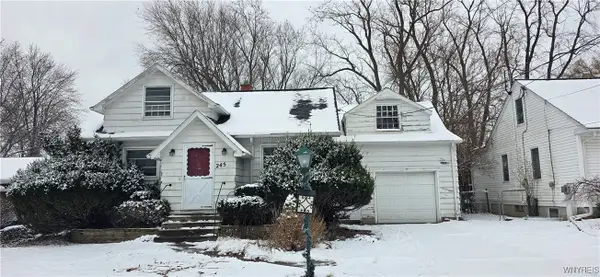 $174,900Pending3 beds 1 baths1,573 sq. ft.
$174,900Pending3 beds 1 baths1,573 sq. ft.245 N Ellicott Street, Buffalo, NY 14221
MLS# B1653371Listed by: WNY METRO ROBERTS REALTY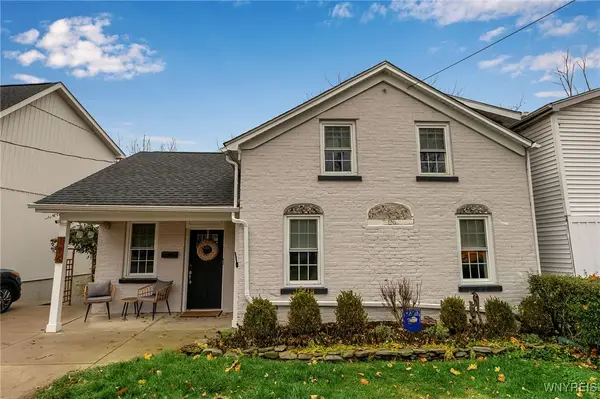 $699,900Active4 beds 3 baths2,032 sq. ft.
$699,900Active4 beds 3 baths2,032 sq. ft.190 & 196 Mill Street, Buffalo, NY 14221
MLS# B1653461Listed by: HOWARD HANNA WNY INC.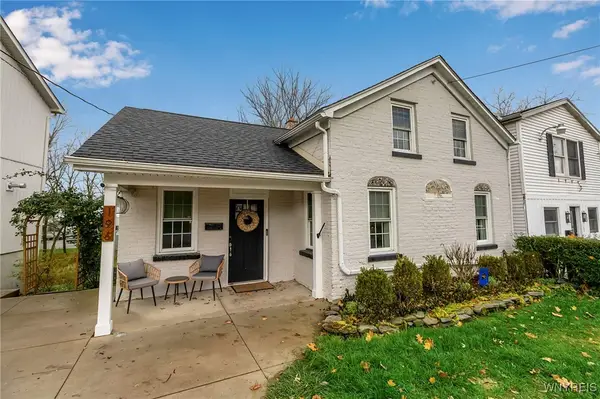 $699,900Active4 beds 3 baths2,032 sq. ft.
$699,900Active4 beds 3 baths2,032 sq. ft.190 & 196 Mill Street, Buffalo, NY 14221
MLS# B1653573Listed by: HOWARD HANNA WNY INC.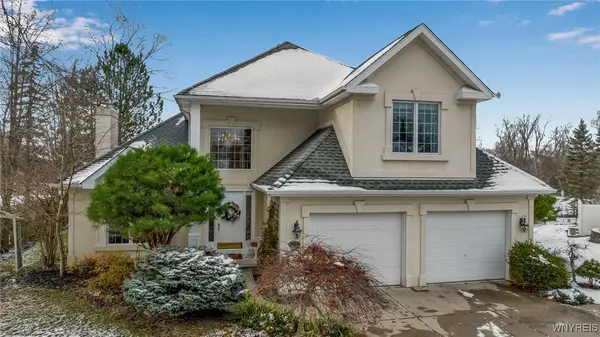 $639,000Active3 beds 3 baths3,182 sq. ft.
$639,000Active3 beds 3 baths3,182 sq. ft.39 Wickendon Court, Williamsville, NY 14221
MLS# B1653423Listed by: HOWARD HANNA WNY INC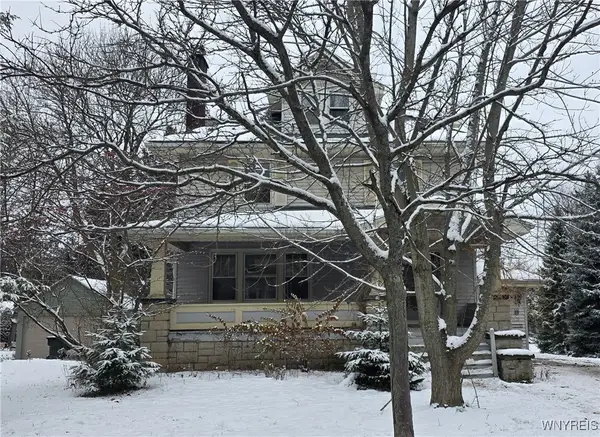 $269,900Pending3 beds 2 baths2,351 sq. ft.
$269,900Pending3 beds 2 baths2,351 sq. ft.83 Highland Drive, Buffalo, NY 14221
MLS# B1653357Listed by: WNY METRO ROBERTS REALTY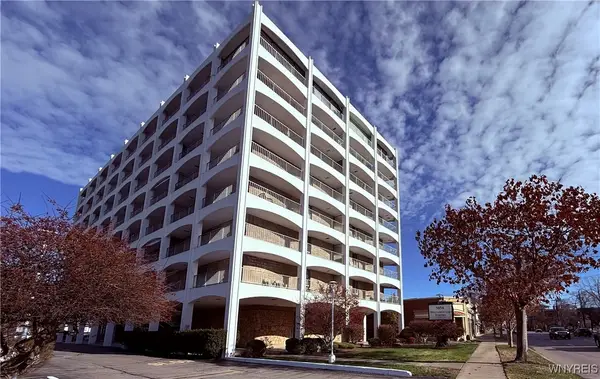 Listed by ERA$169,900Active2 beds 2 baths1,201 sq. ft.
Listed by ERA$169,900Active2 beds 2 baths1,201 sq. ft.5854 Main Street #403, Williamsville, NY 14221
MLS# B1652390Listed by: HUNT REAL ESTATE CORPORATION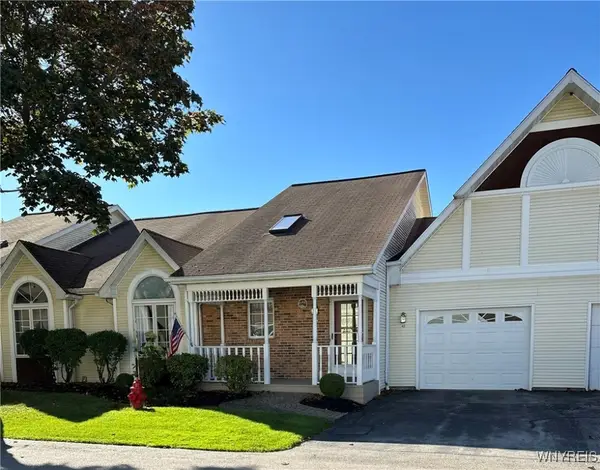 $359,000Active2 beds 2 baths1,374 sq. ft.
$359,000Active2 beds 2 baths1,374 sq. ft.42 Spicebush Lane, Williamsville, NY 14221
MLS# B1644253Listed by: FIRST CAPITAL REALTY
