184 Lehn Springs Drive, Williamsville, NY 14221
Local realty services provided by:HUNT Real Estate ERA
184 Lehn Springs Drive,Williamsville, NY 14221
$299,900
- 4 Beds
- 2 Baths
- 1,691 sq. ft.
- Single family
- Pending
Listed by: michael d olear
Office: mj peterson real estate inc.
MLS#:B1638087
Source:NY_GENRIS
Price summary
- Price:$299,900
- Price per sq. ft.:$177.35
About this home
Welcome home to this adorable multi-level Cape Cod in the heart of Williamsville. This move-in ready, well cared for home sits on over a 1/3 of an acre oasis with peaceful, mature gardens and trees. Enter through the front door to find a warm music room/office with a gas fireplace. The front entrance leads right into a large family room and dining area with beautiful hardwood floors. The well-equipped kitchen has a nearly new refrigerator (2023), and all other gently used appliances are included. A few steps down take you to the cozy terrace level which consists of a 3/4 bath, laundry room, workbench, and office space or breakfast area - possibilities are endless. This level leads out to the back patio and extensive, park-like backyard with storage shed. Upstairs you’ll find 2 large bedrooms and a full bath. On the top level you'll find a large 3rd bedroom or 2nd office. The other side of the hall (lined with built-in bookcase) has a unique finished loft which can be used as a 4th bedroom/playroom (with even more built-in shelves). There is a crawl space attic here, where the owner installed a pulley system to make storage so easy. There are so many flexible spaces to enjoy in this home. The house boasts a newer 50-year metal roof with asphalt sheathing (2021), vinyl replacement windows throughout, Leaf Filter installed on gutters (2020). All laundry appliances convey. Hot water heater (2024). Sellers updated the circuit breaker panel, including GFCI where necessary as well as many plumbing runs. Protect your car & equipment in the winter in the attached 1-car garage. Lehn Springs Dr. is a true hidden gem, walking distance to the Village, within the Williamsville school district, yet exempt from Wlmsv. village taxes. This is a quiet street filled with nature, long-term neighbors and the sounds of Ellicott Creek. There is a kayak or canoe access launch across the street. Bedroom on the 3rd level does not have a door but it has a window and a substantial closet. The door can easily be reinstalled (stored in the attic). Den dimensions - music room in the front of the house with ventless, gas fireplace. Other room dimensions - terrace room at the back of the house.
Contact an agent
Home facts
- Year built:1942
- Listing ID #:B1638087
- Added:90 day(s) ago
- Updated:December 31, 2025 at 08:44 AM
Rooms and interior
- Bedrooms:4
- Total bathrooms:2
- Full bathrooms:2
- Living area:1,691 sq. ft.
Heating and cooling
- Cooling:Central Air
- Heating:Forced Air, Gas
Structure and exterior
- Roof:Asphalt, Metal
- Year built:1942
- Building area:1,691 sq. ft.
- Lot area:0.32 Acres
Schools
- High school:Williamsville South High
- Middle school:Mill Middle
- Elementary school:Forest Elementary
Utilities
- Water:Connected, Public, Water Connected
- Sewer:Connected, Sewer Connected
Finances and disclosures
- Price:$299,900
- Price per sq. ft.:$177.35
- Tax amount:$6,246
New listings near 184 Lehn Springs Drive
 $499,000Active3.68 Acres
$499,000Active3.68 AcresBoncrest Drive W, Williamsville, NY 14221
MLS# B1654849Listed by: HOWARD HANNA WNY INC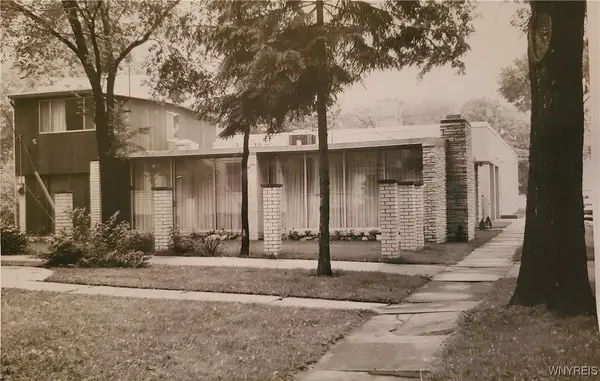 $199,990Pending3 beds 2 baths1,482 sq. ft.
$199,990Pending3 beds 2 baths1,482 sq. ft.13 Hirschfield Drive, Buffalo, NY 14221
MLS# B1654155Listed by: MJ PETERSON REAL ESTATE INC.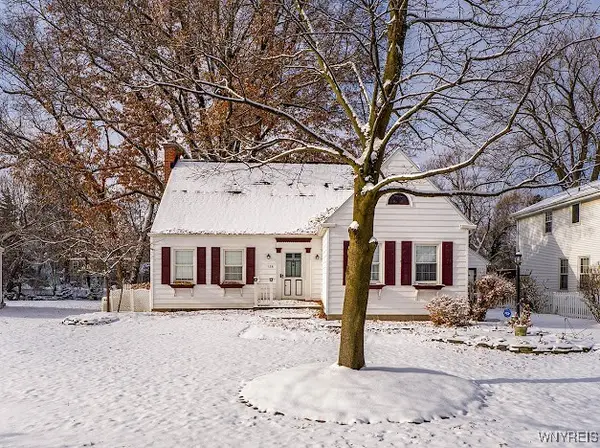 Listed by ERA$374,900Pending4 beds 2 baths1,704 sq. ft.
Listed by ERA$374,900Pending4 beds 2 baths1,704 sq. ft.136 N Long Street, Buffalo, NY 14221
MLS# B1653742Listed by: HUNT REAL ESTATE CORPORATION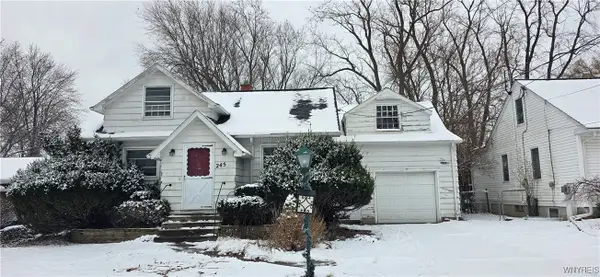 $174,900Pending3 beds 1 baths1,573 sq. ft.
$174,900Pending3 beds 1 baths1,573 sq. ft.245 N Ellicott Street, Buffalo, NY 14221
MLS# B1653371Listed by: WNY METRO ROBERTS REALTY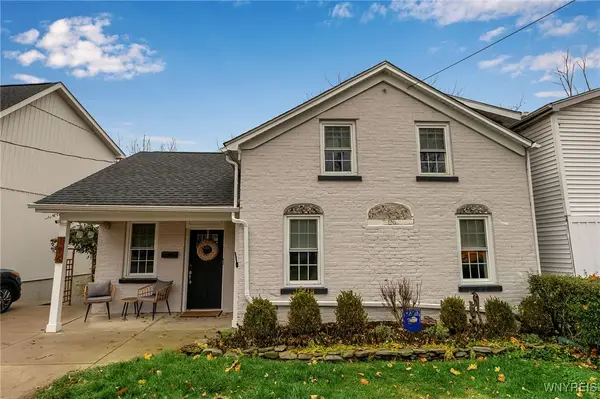 $699,900Active4 beds 3 baths2,032 sq. ft.
$699,900Active4 beds 3 baths2,032 sq. ft.190 & 196 Mill Street, Buffalo, NY 14221
MLS# B1653461Listed by: HOWARD HANNA WNY INC.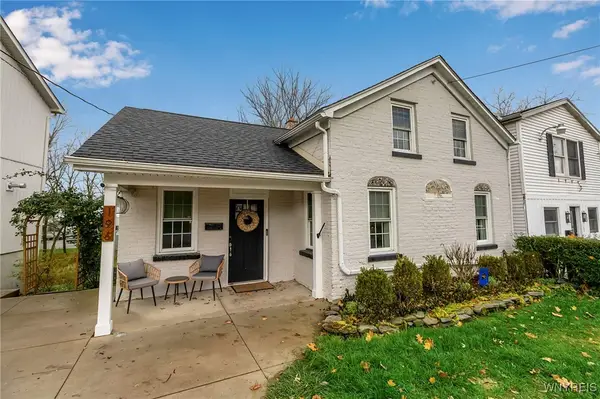 $699,900Active4 beds 3 baths2,032 sq. ft.
$699,900Active4 beds 3 baths2,032 sq. ft.190 & 196 Mill Street, Buffalo, NY 14221
MLS# B1653573Listed by: HOWARD HANNA WNY INC.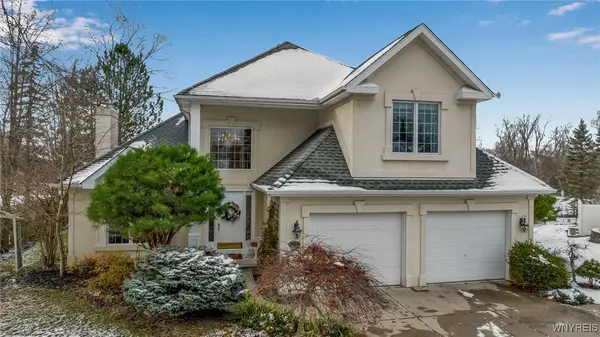 $639,000Active3 beds 3 baths3,182 sq. ft.
$639,000Active3 beds 3 baths3,182 sq. ft.39 Wickendon Court, Williamsville, NY 14221
MLS# B1653423Listed by: HOWARD HANNA WNY INC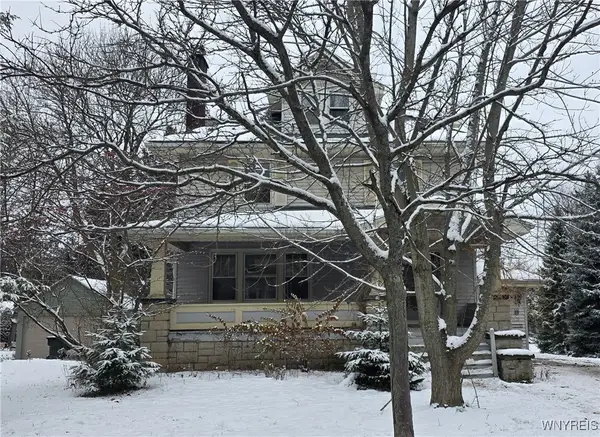 $269,900Pending3 beds 2 baths2,351 sq. ft.
$269,900Pending3 beds 2 baths2,351 sq. ft.83 Highland Drive, Buffalo, NY 14221
MLS# B1653357Listed by: WNY METRO ROBERTS REALTY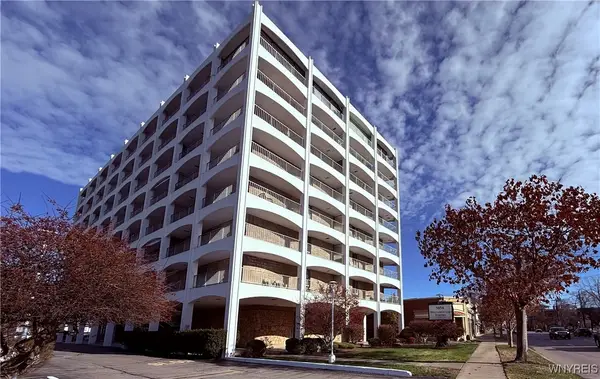 Listed by ERA$169,900Active2 beds 2 baths1,201 sq. ft.
Listed by ERA$169,900Active2 beds 2 baths1,201 sq. ft.5854 Main Street #403, Williamsville, NY 14221
MLS# B1652390Listed by: HUNT REAL ESTATE CORPORATION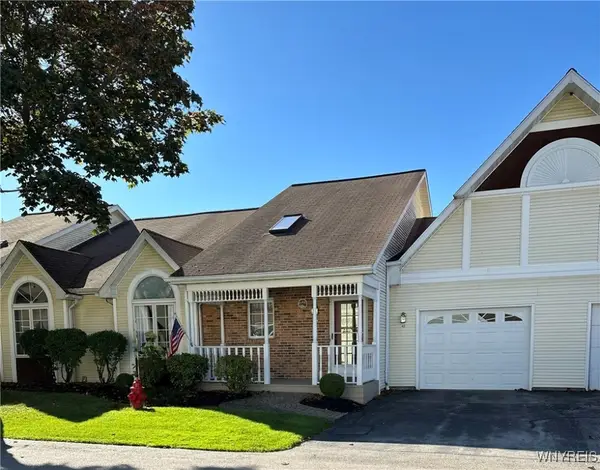 $359,000Active2 beds 2 baths1,374 sq. ft.
$359,000Active2 beds 2 baths1,374 sq. ft.42 Spicebush Lane, Williamsville, NY 14221
MLS# B1644253Listed by: FIRST CAPITAL REALTY
