40 Morningside Lane, Williamsville, NY 14221
Local realty services provided by:HUNT Real Estate ERA
Listed by:
MLS#:B1641563
Source:NY_GENRIS
Price summary
- Price:$395,000
- Price per sq. ft.:$206.27
About this home
ENTICING & UNIQUE FLOOR PLAN! This Beautiful Storybook Tri-Level blends Traditional and Timeless character with Modern Updates! Tucked away on one of the most desirable tree lined and walkable streets in a friendly neighborhood. Conveniently located and just minutes from Main Street, Village of Williamsville’s Historical District with shopping, dining, arts, music and festivities all year long! Enjoy all the amenities without Village taxes! Let this charming brick & cedar shake exterior with professional landscaping, stone and concrete pathways welcome you home! Step inside the light filled foyer with gleaming hardwoods some accented with carpeting and stair treads. Living/Dining Combo has built-ins and a cozy gas fireplace. French Doors open to Inviting 4-season sunroom (currently used as a den) offering flexible living space. Original swing paddle door leads to quaint kitchen boasting quartz countertops, cherry tone laminate flooring includes all appliances with a washer/dryer convenient on the main level. Featuring a Bonus Room on the first floor with a wall of built ins and a closet provides the perfect space for a guest suite for visitors or simply entertaining. Upstairs, find two bedrooms with deep closets and a fully remodeled main bath. The private third level showcases a spacious bedroom with a walk in closet plus bonus attic storage. Additional highlights: Replacement windows throughout with a Bay Window, updated Roof and well maintained mechanics: furnace, AC, & hot water tank, 150 amp electric service. This distinctive home is centrally located, offers StoryBook Charm & is ready for its next chapter! Offers reviewed as received with the right to reserve an offer deadline.
Contact an agent
Home facts
- Year built:1945
- Listing ID #:B1641563
- Added:90 day(s) ago
- Updated:December 31, 2025 at 08:44 AM
Rooms and interior
- Bedrooms:3
- Total bathrooms:2
- Full bathrooms:1
- Half bathrooms:1
- Living area:1,915 sq. ft.
Heating and cooling
- Cooling:Central Air
- Heating:Forced Air, Gas
Structure and exterior
- Roof:Asphalt
- Year built:1945
- Building area:1,915 sq. ft.
- Lot area:0.2 Acres
Schools
- High school:Williamsville South High
- Middle school:Mill Middle
- Elementary school:Forest Elementary
Utilities
- Water:Connected, Public, Water Connected
- Sewer:Connected, Sewer Connected
Finances and disclosures
- Price:$395,000
- Price per sq. ft.:$206.27
- Tax amount:$6,731
New listings near 40 Morningside Lane
 $499,000Active3.68 Acres
$499,000Active3.68 AcresBoncrest Drive W, Williamsville, NY 14221
MLS# B1654849Listed by: HOWARD HANNA WNY INC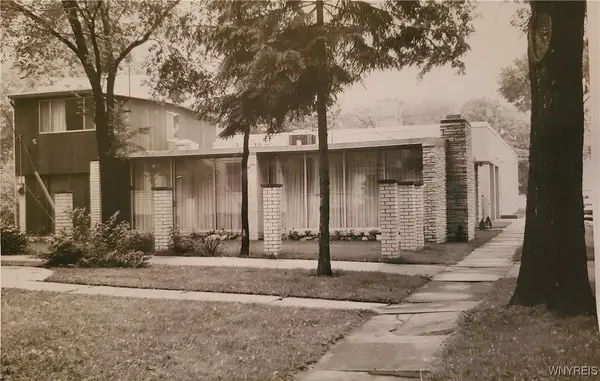 $199,990Pending3 beds 2 baths1,482 sq. ft.
$199,990Pending3 beds 2 baths1,482 sq. ft.13 Hirschfield Drive, Buffalo, NY 14221
MLS# B1654155Listed by: MJ PETERSON REAL ESTATE INC.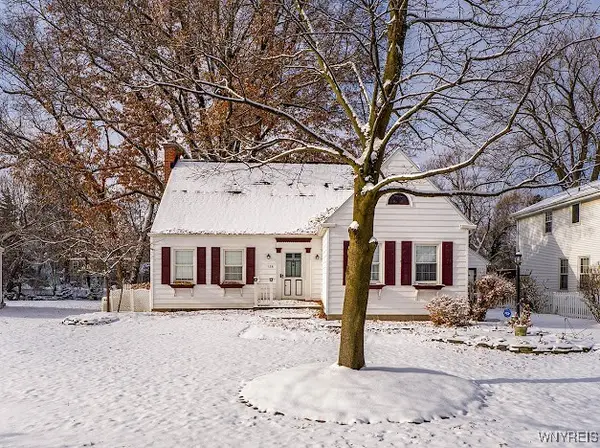 Listed by ERA$374,900Pending4 beds 2 baths1,704 sq. ft.
Listed by ERA$374,900Pending4 beds 2 baths1,704 sq. ft.136 N Long Street, Buffalo, NY 14221
MLS# B1653742Listed by: HUNT REAL ESTATE CORPORATION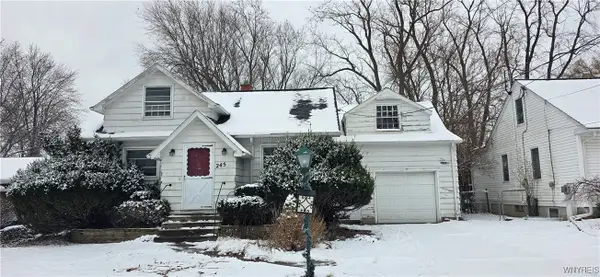 $174,900Pending3 beds 1 baths1,573 sq. ft.
$174,900Pending3 beds 1 baths1,573 sq. ft.245 N Ellicott Street, Buffalo, NY 14221
MLS# B1653371Listed by: WNY METRO ROBERTS REALTY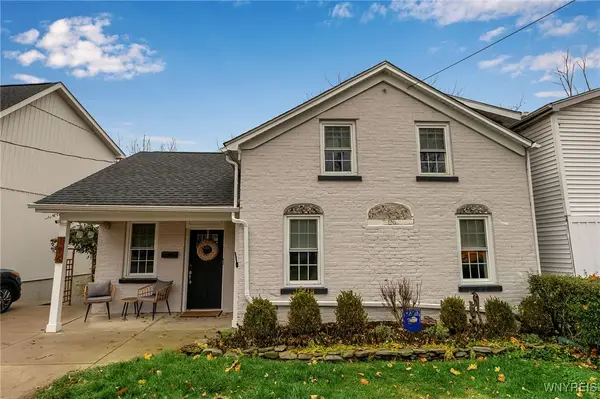 $699,900Active4 beds 3 baths2,032 sq. ft.
$699,900Active4 beds 3 baths2,032 sq. ft.190 & 196 Mill Street, Buffalo, NY 14221
MLS# B1653461Listed by: HOWARD HANNA WNY INC.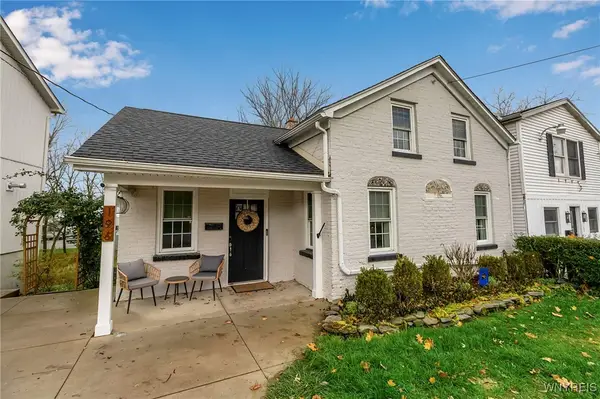 $699,900Active4 beds 3 baths2,032 sq. ft.
$699,900Active4 beds 3 baths2,032 sq. ft.190 & 196 Mill Street, Buffalo, NY 14221
MLS# B1653573Listed by: HOWARD HANNA WNY INC.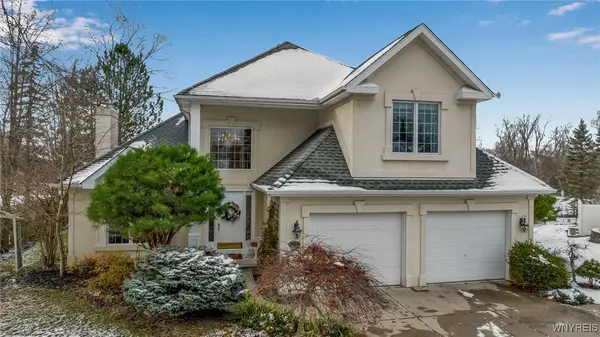 $639,000Active3 beds 3 baths3,182 sq. ft.
$639,000Active3 beds 3 baths3,182 sq. ft.39 Wickendon Court, Williamsville, NY 14221
MLS# B1653423Listed by: HOWARD HANNA WNY INC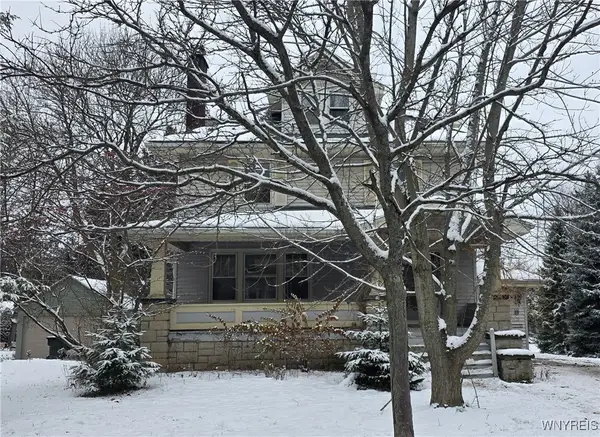 $269,900Pending3 beds 2 baths2,351 sq. ft.
$269,900Pending3 beds 2 baths2,351 sq. ft.83 Highland Drive, Buffalo, NY 14221
MLS# B1653357Listed by: WNY METRO ROBERTS REALTY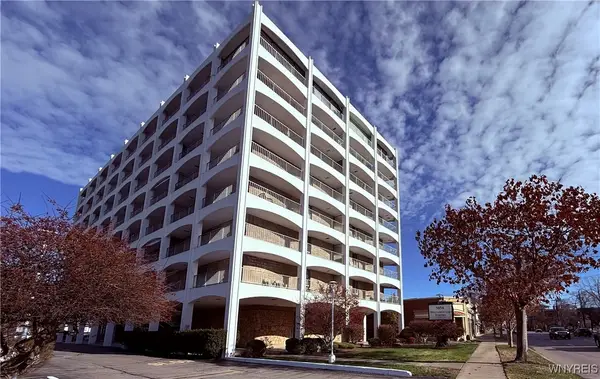 Listed by ERA$169,900Active2 beds 2 baths1,201 sq. ft.
Listed by ERA$169,900Active2 beds 2 baths1,201 sq. ft.5854 Main Street #403, Williamsville, NY 14221
MLS# B1652390Listed by: HUNT REAL ESTATE CORPORATION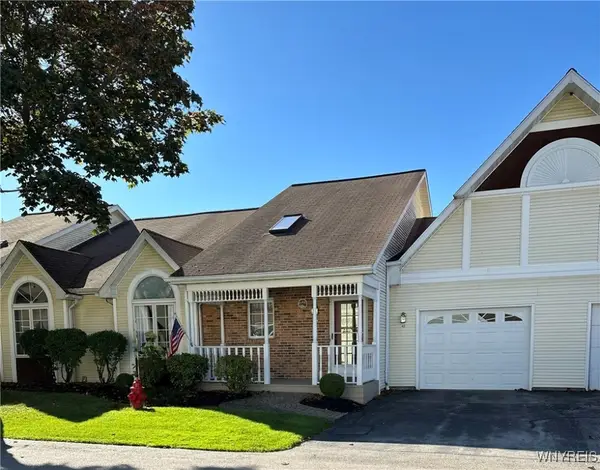 $359,000Active2 beds 2 baths1,374 sq. ft.
$359,000Active2 beds 2 baths1,374 sq. ft.42 Spicebush Lane, Williamsville, NY 14221
MLS# B1644253Listed by: FIRST CAPITAL REALTY
