5112 Kandefer's Trail, Williamsville, NY 14221
Local realty services provided by:HUNT Real Estate ERA
5112 Kandefer's Trail,Williamsville, NY 14221
$1,042,900
- 4 Beds
- 3 Baths
- 3,068 sq. ft.
- Single family
- Active
Listed by:annette d pellerin
Office:marrano/marc equity corp
MLS#:B1641395
Source:NY_GENRIS
Price summary
- Price:$1,042,900
- Price per sq. ft.:$339.93
- Monthly HOA dues:$35
About this home
Welcome to Woodland Hills — Clarence’s newest and most prestigious community. Discover a collection of beautifully designed homes that highlight today’s most desirable features, including open layouts, modern finishes, and timeless curb appeal.
5112 Kandefer’s Trail is move-in ready! As you arrive, you’ll be welcomed by a charming porch accented with Craftsman-style tapered columns and stone details. Step inside to a dramatic two-story foyer that opens into an inviting, open-concept living space—perfect for entertaining and everyday living.
The gourmet kitchen is a chef’s dream, featuring sleek quartz countertops, an expansive island and peninsula, and an impressive 8' x 5' walk-in pantry. The kitchen flows effortlessly into the sun-filled family room and elegant sunroom, creating a bright, airy atmosphere ideal for gatherings.
Additional highlights include a wine bar, a private home office, a mudroom conveniently located off the 3-car garage, and a 19' x 14' covered rear porch for outdoor enjoyment.
Upstairs, the luxurious primary suite offers a spa-inspired bath with double sinks, a ceramic tile shower, and a spacious linen cupboard. Every detail has been thoughtfully designed to blend style, comfort, and functionality—making this home a true standout. Pictures are coming soon.
Visit our model home at 5211 Kandefer’s Trail, open Mon–Wed and Sat–Sun, 1:00–5:00 PM.
Contact an agent
Home facts
- Year built:2025
- Listing ID #:B1641395
- Added:1 day(s) ago
- Updated:October 23, 2025 at 06:16 PM
Rooms and interior
- Bedrooms:4
- Total bathrooms:3
- Full bathrooms:2
- Half bathrooms:1
- Living area:3,068 sq. ft.
Heating and cooling
- Cooling:Central Air
- Heating:Forced Air, Gas
Structure and exterior
- Roof:Asphalt
- Year built:2025
- Building area:3,068 sq. ft.
Schools
- High school:Clarence Senior High
- Middle school:Clarence Middle
- Elementary school:Sheridan Hill Elementary
Utilities
- Water:Connected, Public, Water Connected
- Sewer:Connected, Sewer Connected
Finances and disclosures
- Price:$1,042,900
- Price per sq. ft.:$339.93
New listings near 5112 Kandefer's Trail
- New
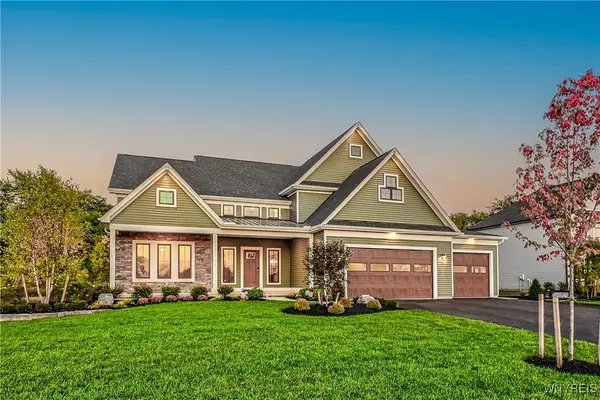 $1,392,900Active4 beds 4 baths3,146 sq. ft.
$1,392,900Active4 beds 4 baths3,146 sq. ft.5211 Kandefer's Trail, Williamsville, NY 14221
MLS# B1646728Listed by: MARRANO/MARC EQUITY CORP - New
 $289,900Active2 beds 2 baths1,091 sq. ft.
$289,900Active2 beds 2 baths1,091 sq. ft.12 Spicebush Lane, Williamsville, NY 14221
MLS# B1644990Listed by: WNY METRO ROBERTS REALTY - Open Sat, 1 to 3pmNew
 Listed by ERA$250,000Active3 beds 1 baths1,132 sq. ft.
Listed by ERA$250,000Active3 beds 1 baths1,132 sq. ft.183 N Harvest St, Williamsville, NY 14221
MLS# B1646197Listed by: HUNT REAL ESTATE CORPORATION - New
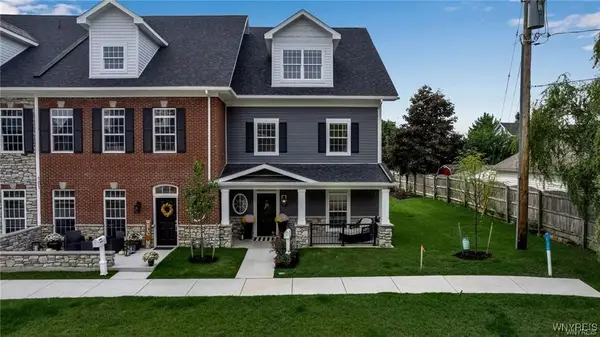 $724,900Active3 beds 3 baths2,257 sq. ft.
$724,900Active3 beds 3 baths2,257 sq. ft.101 California Drive #A, Buffalo, NY 14221
MLS# B1645435Listed by: KELLER WILLIAMS REALTY WNY 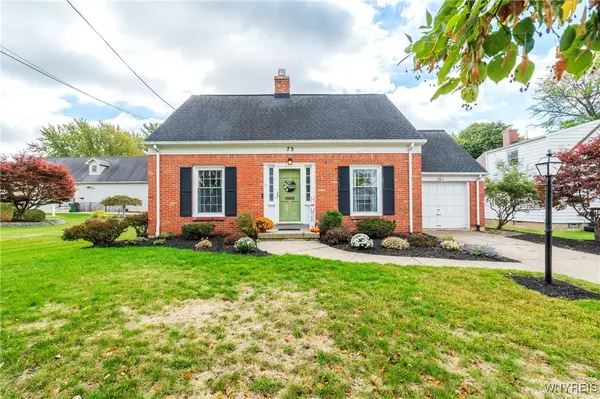 Listed by ERA$350,000Pending3 beds 2 baths1,584 sq. ft.
Listed by ERA$350,000Pending3 beds 2 baths1,584 sq. ft.73 Edward Street, Williamsville, NY 14221
MLS# B1645106Listed by: HUNT REAL ESTATE CORPORATION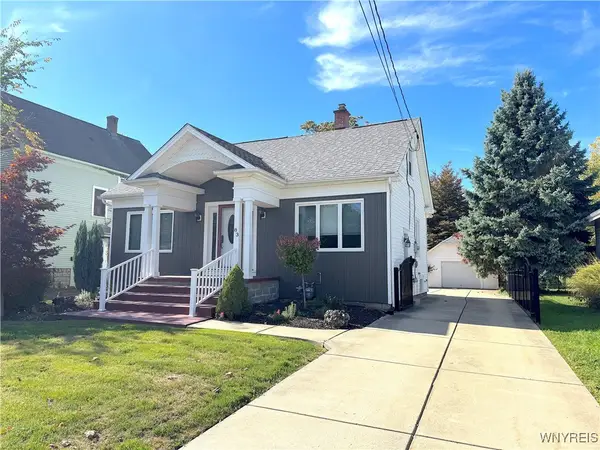 Listed by ERA$249,900Pending3 beds 2 baths1,413 sq. ft.
Listed by ERA$249,900Pending3 beds 2 baths1,413 sq. ft.83 S Union Road, Williamsville, NY 14221
MLS# B1644784Listed by: HUNT REAL ESTATE CORPORATION- New
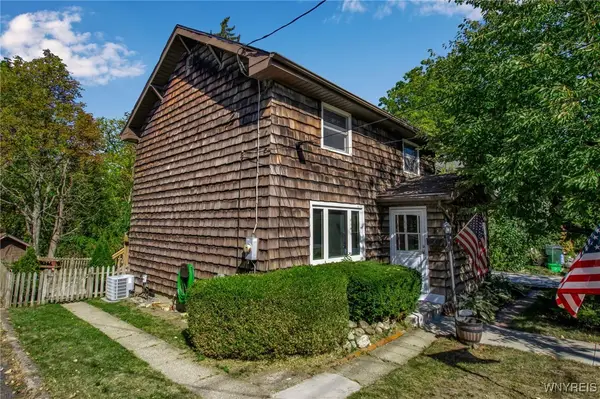 Listed by ERA$249,900Active3 beds 1 baths1,198 sq. ft.
Listed by ERA$249,900Active3 beds 1 baths1,198 sq. ft.170 Glen Avenue, Buffalo, NY 14221
MLS# B1643653Listed by: HUNT REAL ESTATE CORPORATION 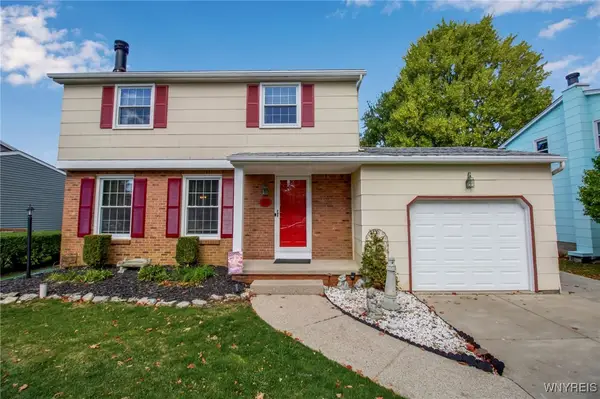 Listed by ERA$359,900Active3 beds 2 baths1,886 sq. ft.
Listed by ERA$359,900Active3 beds 2 baths1,886 sq. ft.28 Gatewood Lane, Williamsville, NY 14221
MLS# B1643891Listed by: HUNT REAL ESTATE CORPORATION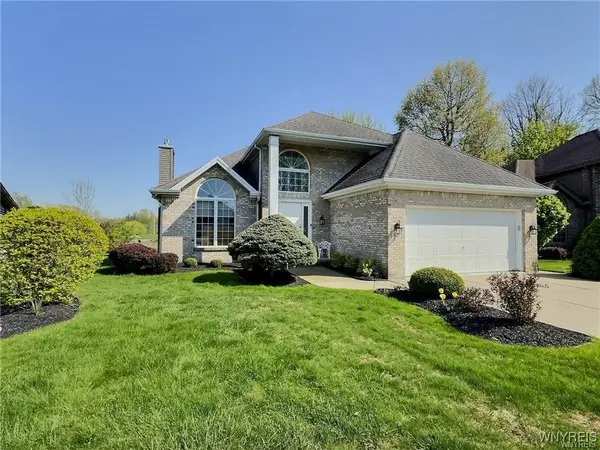 Listed by ERA$565,000Active2 beds 2 baths1,842 sq. ft.
Listed by ERA$565,000Active2 beds 2 baths1,842 sq. ft.66 Sutherland Court, Williamsville, NY 14221
MLS# B1644072Listed by: HUNT REAL ESTATE CORPORATION
