55 Birch Lane, Williamsville, NY 14221
Local realty services provided by:HUNT Real Estate ERA
55 Birch Lane,Williamsville, NY 14221
$694,500
- 2 Beds
- 2 Baths
- 1,846 sq. ft.
- Single family
- Active
Listed by: jonathan d schechter
Office: jonathan d. schechter
MLS#:B1632425
Source:NY_GENRIS
Price summary
- Price:$694,500
- Price per sq. ft.:$376.22
- Monthly HOA dues:$325
About this home
QUICK CLOSE BUILDER SPEC HOME! (30 Days).
This Move-In Ready Home located at Regency Commons Condominiums is NOW Available for purchase!
Premier Features Include:
*9' Ceiling Height at First Floor/Taller Doors
*Aristokraft Cabinetry (includes soft close Kitchen doors & drawers)
*Granite Countertops (at Kitchen and Baths)
*MOEN Faucets
*Harwood Flooring
*Ceramic Tile Bathrooms Floors
*Ceramic Tiled Shower Walls/Floor at Owner's Bath
*Ceramic Tiled TubShower Surround at Main Bath
*Stainless Steel Appliance Package
*Central Air Conditioning
*Tankless Hot Water Tank
*3/4 Front Covered Porch
*Partial Stone Front Elevation
*30 Year Architectural Roof
*2+ Car Garage
*Finished/Painted Garage Walls
*Concrete Driveway
*Service Door and Concrete Sidewalk at Garage
*20'x10' Rear Covered Vinyl Deck
*Landscaping Package
*Final Grading/Seeding
*In-Ground Sprinkler System (Front, Rear, Side Yards)
*Tree-Lined/Street Lamp Road
The List goes on and on... and ON!
Contact an agent
Home facts
- Year built:2025
- Listing ID #:B1632425
- Added:178 day(s) ago
- Updated:February 16, 2026 at 11:37 PM
Rooms and interior
- Bedrooms:2
- Total bathrooms:2
- Full bathrooms:2
- Living area:1,846 sq. ft.
Heating and cooling
- Cooling:Central Air
- Heating:Forced Air, Gas
Structure and exterior
- Roof:Shingle
- Year built:2025
- Building area:1,846 sq. ft.
Schools
- High school:Williamsville East High
- Middle school:Transit Middle
- Elementary school:Maple East Elementary
Utilities
- Water:Connected, Public, Water Connected
- Sewer:Connected, Sewer Connected
Finances and disclosures
- Price:$694,500
- Price per sq. ft.:$376.22
- Tax amount:$1
New listings near 55 Birch Lane
- New
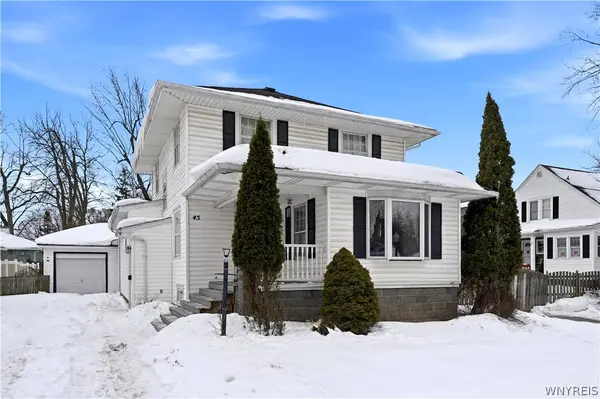 $299,000Active3 beds 2 baths1,886 sq. ft.
$299,000Active3 beds 2 baths1,886 sq. ft.45 Scott Drive, Williamsville, NY 14221
MLS# B1662285Listed by: HOWARD HANNA WNY INC. - New
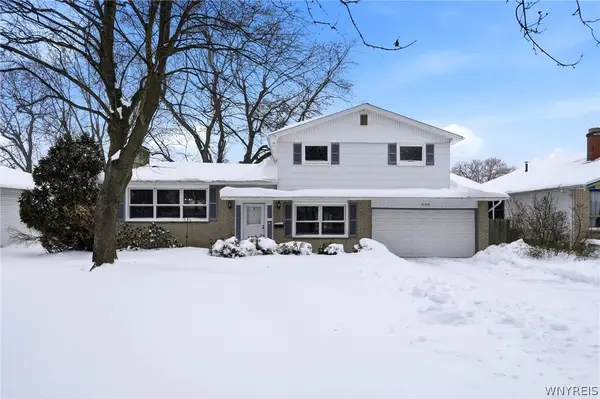 $339,900Active3 beds 2 baths1,697 sq. ft.
$339,900Active3 beds 2 baths1,697 sq. ft.308 Patrice Terrace, Williamsville, NY 14221
MLS# B1662012Listed by: HOWARD HANNA WNY INC.  $389,000Pending4 beds 2 baths2,013 sq. ft.
$389,000Pending4 beds 2 baths2,013 sq. ft.235 Mill Street, Williamsville, NY 14221
MLS# B1661456Listed by: KELLER WILLIAMS REALTY WNY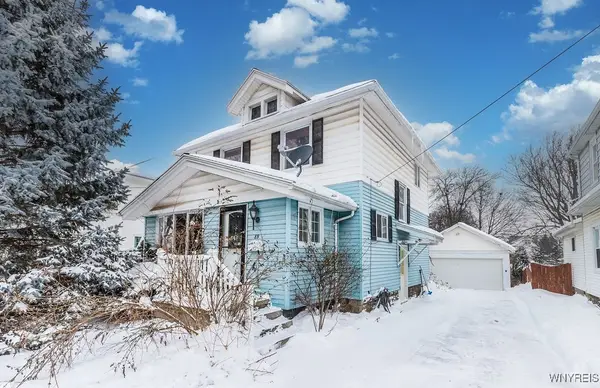 $285,000Pending3 beds 2 baths2,134 sq. ft.
$285,000Pending3 beds 2 baths2,134 sq. ft.89 Milton Street, Williamsville, NY 14221
MLS# B1659924Listed by: KELLER WILLIAMS REALTY WNY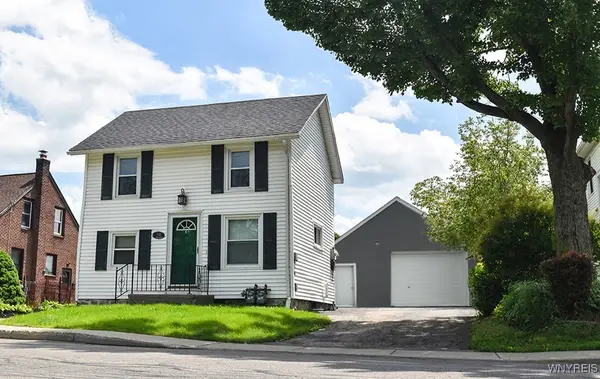 $210,000Pending2 beds 2 baths868 sq. ft.
$210,000Pending2 beds 2 baths868 sq. ft.115 Glen Avenue, Buffalo, NY 14221
MLS# B1660301Listed by: HOWARD HANNA WNY INC.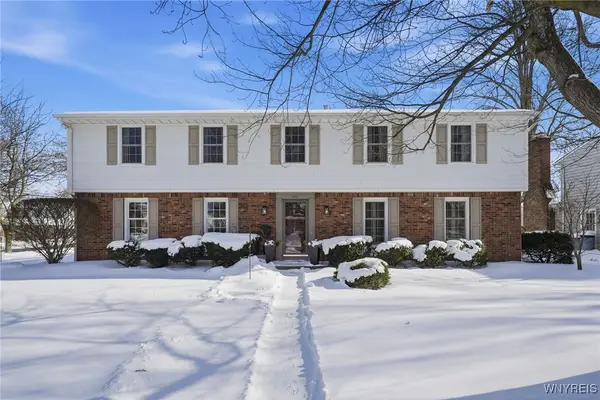 Listed by ERA$559,000Active4 beds 3 baths2,646 sq. ft.
Listed by ERA$559,000Active4 beds 3 baths2,646 sq. ft.146 Bridle Path, Williamsville, NY 14221
MLS# B1659288Listed by: HUNT REAL ESTATE CORPORATION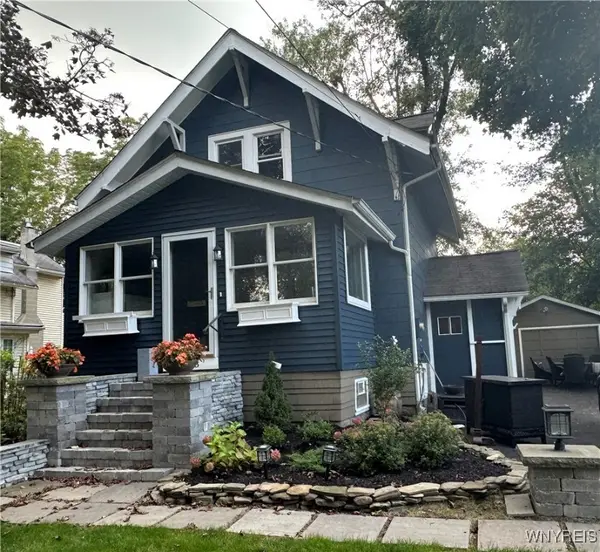 $289,900Pending2 beds 1 baths958 sq. ft.
$289,900Pending2 beds 1 baths958 sq. ft.103 Linwood Avenue, Williamsville, NY 14221
MLS# B1659070Listed by: OWN NY REAL ESTATE LLC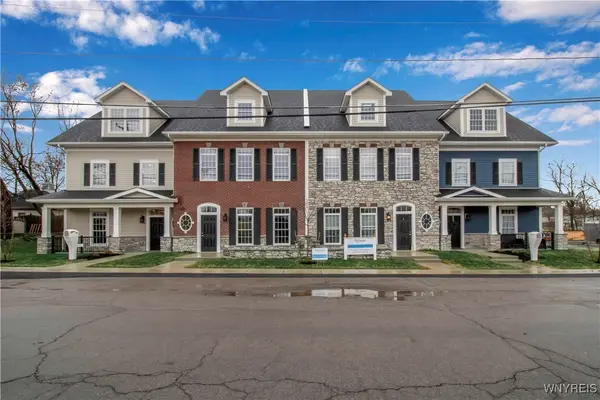 $699,900Active3 beds 3 baths2,220 sq. ft.
$699,900Active3 beds 3 baths2,220 sq. ft.106 California, Williamsville, NY 14221
MLS# B1657822Listed by: NATALE BUILDING CORP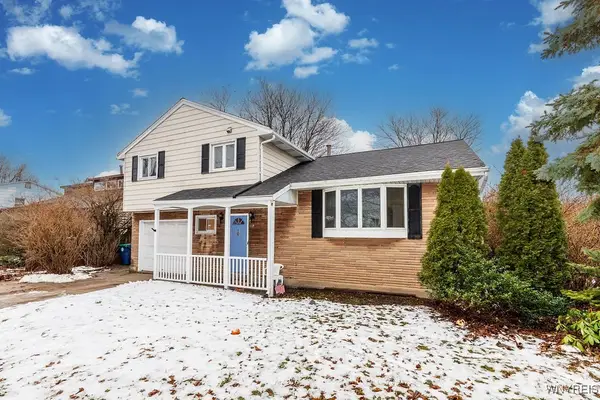 Listed by ERA$319,900Pending4 beds 2 baths1,952 sq. ft.
Listed by ERA$319,900Pending4 beds 2 baths1,952 sq. ft.559 Frankhauser Road, Williamsville, NY 14221
MLS# B1657162Listed by: HUNT REAL ESTATE CORPORATION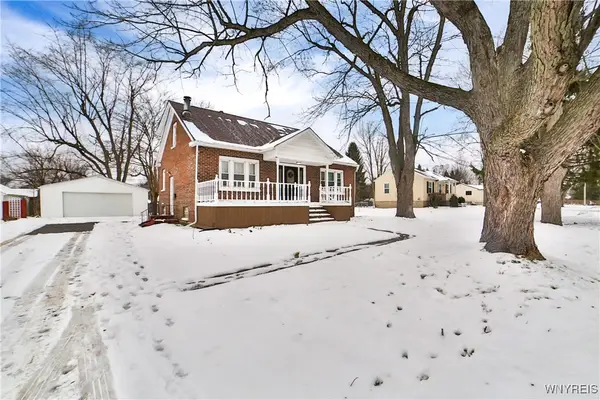 $384,900Active4 beds 2 baths1,877 sq. ft.
$384,900Active4 beds 2 baths1,877 sq. ft.245 Mckinley Avenue, Williamsville, NY 14221
MLS# B1656125Listed by: HOWARD HANNA WNY INC.

