67 Birchwood Drive, Williamsville, NY 14221
Local realty services provided by:HUNT Real Estate ERA
67 Birchwood Drive,Williamsville, NY 14221
$459,000
- 4 Beds
- 3 Baths
- 2,671 sq. ft.
- Single family
- Pending
Listed by: stephen knab
Office: hanna commercial
MLS#:B1621254
Source:NY_GENRIS
Price summary
- Price:$459,000
- Price per sq. ft.:$171.85
- Monthly HOA dues:$5
About this home
Welcome to your one of a kind DREAM home! HIGHLY RATED WILLIAMSVILLE SCHOOLS! This SPRAWLING RANCH, of 2,671 Sq Ft, is like no other! Flattering curb appeal with new landscaping and shingles freshly done in March 2025! Cathedral ceilings in both family room and living/dining room! LUXURY VINYL FLOORING! Huge kitchen with plenty of cabinets and dining space! 1 half bath right off the pool and 2 full baths with double vanities and BEAUTIFUL VINTAGE TILE! Wall to wall carpets in bedroom areas! HUGE MASTER SUITE WITH FLOOR TO CEILING SLIDING MIRROR CLOSET DOORS! Inground HEATED GUNITE pool! Courtyard that provides a secluded outdoor setting! 1st floor laundry room! Attached two car garage! ALL IN A HIGHLY DESIRABLE AMHERST LOCATION! Showing beginning immediately!
Contact an agent
Home facts
- Year built:1973
- Listing ID #:B1621254
- Added:196 day(s) ago
- Updated:January 23, 2026 at 09:01 AM
Rooms and interior
- Bedrooms:4
- Total bathrooms:3
- Full bathrooms:2
- Half bathrooms:1
- Living area:2,671 sq. ft.
Heating and cooling
- Cooling:Central Air
- Heating:Electric, Forced Air, Gas
Structure and exterior
- Roof:Flat, Shingle
- Year built:1973
- Building area:2,671 sq. ft.
- Lot area:1.12 Acres
Schools
- High school:Williamsville North High
- Middle school:Heim Middle
- Elementary school:Heim Elementary
Utilities
- Water:Connected, Public, Water Connected
- Sewer:Connected, Sewer Connected
Finances and disclosures
- Price:$459,000
- Price per sq. ft.:$171.85
- Tax amount:$8,987
New listings near 67 Birchwood Drive
- New
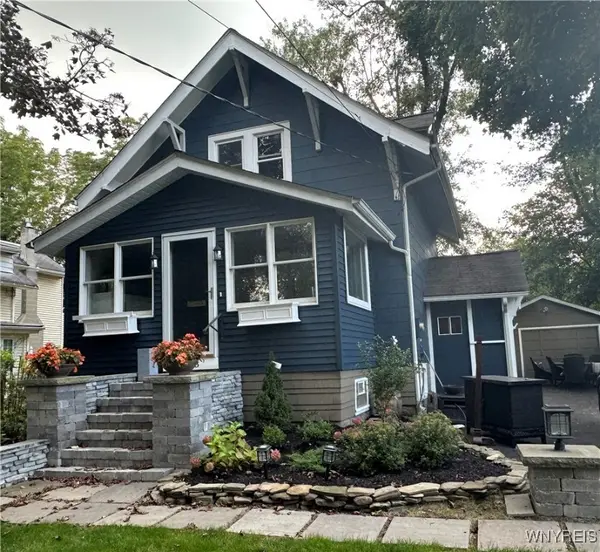 $289,900Active2 beds 1 baths958 sq. ft.
$289,900Active2 beds 1 baths958 sq. ft.103 Linwood Avenue, Williamsville, NY 14221
MLS# B1659070Listed by: OWN NY REAL ESTATE LLC - New
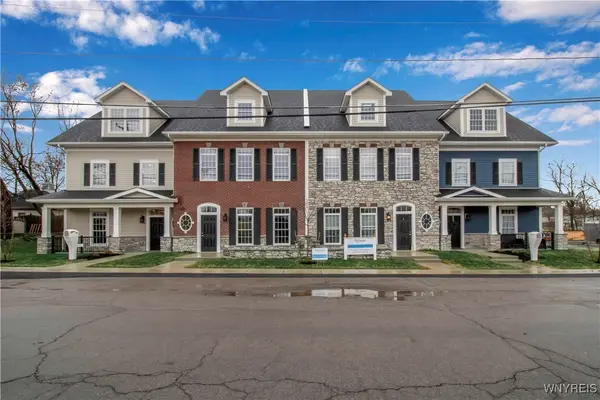 $699,900Active3 beds 3 baths2,220 sq. ft.
$699,900Active3 beds 3 baths2,220 sq. ft.106 California, Williamsville, NY 14221
MLS# B1657822Listed by: NATALE BUILDING CORP 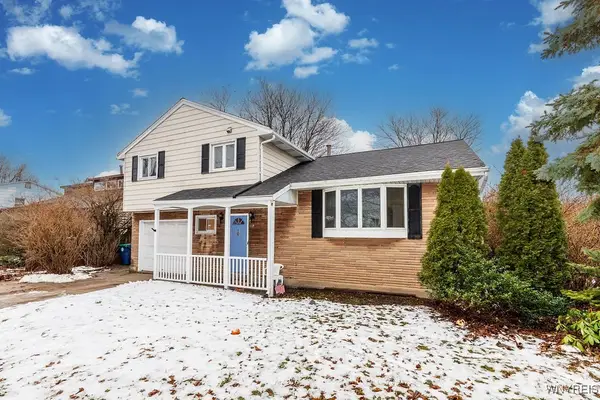 Listed by ERA$319,900Pending4 beds 2 baths1,952 sq. ft.
Listed by ERA$319,900Pending4 beds 2 baths1,952 sq. ft.559 Frankhauser Road, Williamsville, NY 14221
MLS# B1657162Listed by: HUNT REAL ESTATE CORPORATION- Open Sat, 11am to 1pm
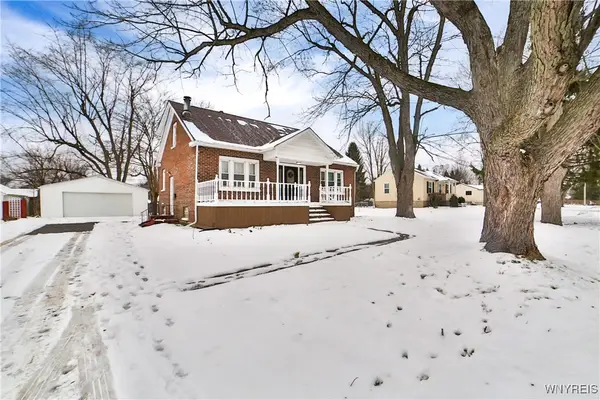 $399,000Active4 beds 2 baths1,877 sq. ft.
$399,000Active4 beds 2 baths1,877 sq. ft.245 Mckinley Avenue, Williamsville, NY 14221
MLS# B1656125Listed by: HOWARD HANNA WNY INC. 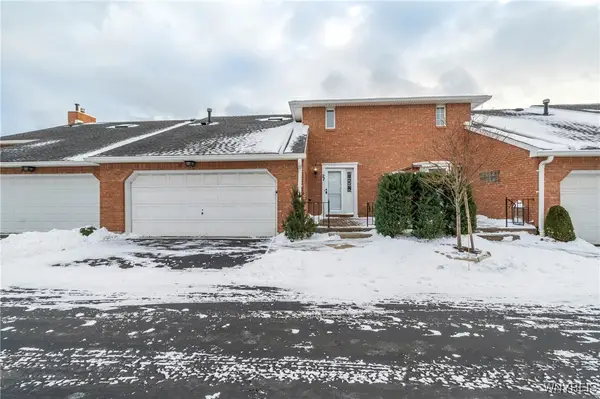 Listed by ERA$349,000Pending2 beds 3 baths1,500 sq. ft.
Listed by ERA$349,000Pending2 beds 3 baths1,500 sq. ft.27 Wellington Court N, Williamsville, NY 14221
MLS# B1656704Listed by: HUNT REAL ESTATE CORPORATION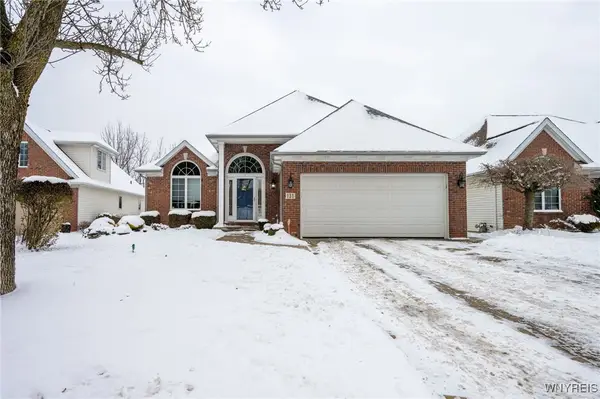 $569,900Pending2 beds 2 baths1,851 sq. ft.
$569,900Pending2 beds 2 baths1,851 sq. ft.131 Thamesford Court, Williamsville, NY 14221
MLS# B1655938Listed by: WNY METRO ROBERTS REALTY- Open Sat, 1 to 12am
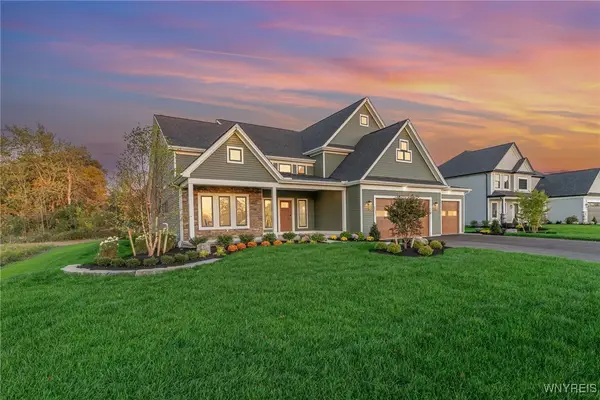 $1,448,900Active4 beds 4 baths3,146 sq. ft.
$1,448,900Active4 beds 4 baths3,146 sq. ft.5211 Kandefer's Trail, Williamsville, NY 14221
MLS# B1656350Listed by: MARRANO/MARC EQUITY CORP - Open Sat, 1 to 5pm
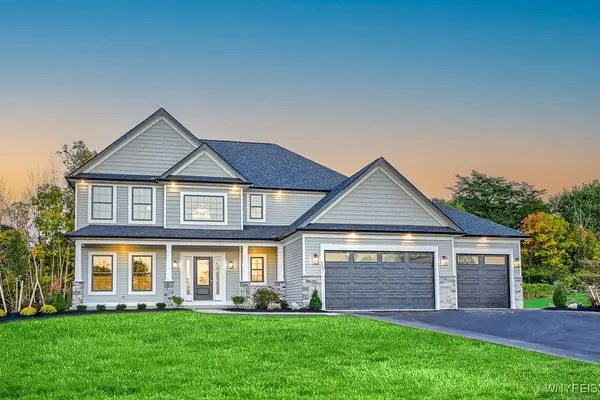 $1,179,900Active4 beds 3 baths2,956 sq. ft.
$1,179,900Active4 beds 3 baths2,956 sq. ft.5201 Kandefer's Trail, Williamsville, NY 14221
MLS# B1656353Listed by: MARRANO/MARC EQUITY CORP 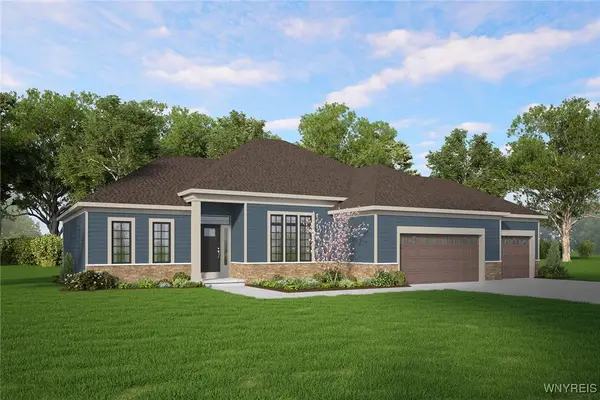 $1,058,000Active3 beds 3 baths2,451 sq. ft.
$1,058,000Active3 beds 3 baths2,451 sq. ft.5122 Kandefer's Trail, Williamsville, NY 14221
MLS# B1656357Listed by: MARRANO/MARC EQUITY CORP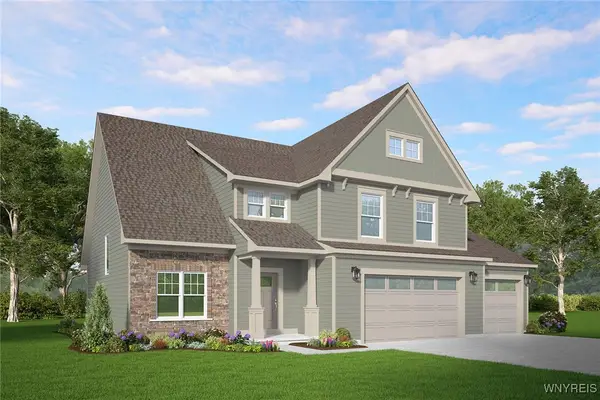 $1,099,000Active4 beds 3 baths3,068 sq. ft.
$1,099,000Active4 beds 3 baths3,068 sq. ft.5112 Kandefer's Trail, Williamsville, NY 14221
MLS# B1656359Listed by: MARRANO/MARC EQUITY CORP
