13 Cobble Hill Drive, Wilton, NY 12831
Local realty services provided by:HUNT Real Estate ERA
Listed by: kristen m reynolds
Office: berkshire hathaway home services blake
MLS#:202528098
Source:Global MLS
Price summary
- Price:$725,000
- Price per sq. ft.:$230.89
About this home
This stunning, generously sized 4 bedroom home offers both style and functionality in one of the area's most desirable neighborhoods. The first floor features a private office with French doors and built in bookcases - perfect for remote work or study. The recently remodeled kitchen is a chef's dream, boasting high end stainless steel appliances including a five burner cooktop, double wall ovens, built-in microwave, and dishwasher. Granite countertops, a massive island, pantry, and space for a table make this kitchen as practical as it is beautiful.
Enjoy rich hardwood floors throughout the kitchen, formal dining room, living room and family room. The laundry room is also conveniently located on the first floor, and features high-end front loading washer and dryer, and the custom cabinetry provides ample storage. The 3 zone heating and cooling will keep you comfortable all year.
Expansive finished basement offers versatile living space and abundant storage throughout and a French drainage system.
Upstairs , the expansive primary suite is a true retreat, complete with two walk-in closets. a sitting area, a separate dressing area, and a luxurious spa-like bath remodeled in 2022 featuring a large glass shower and a relaxing soaker tub,
Outside you'll find thoughtful upgrades including an in-ground heated saltwater pool, leaf filter gutters, an irrigation system, freshly painted exterior and a low maintenance composite deck - ideal for entertaining or simply unwinding in your own backyard oasis.
Don't miss the opportunity to own this move-in ready home with space, elegance, and modern amenities throughout!
Contact an agent
Home facts
- Year built:1992
- Listing ID #:202528098
- Added:60 day(s) ago
- Updated:December 20, 2025 at 08:53 AM
Rooms and interior
- Bedrooms:4
- Total bathrooms:3
- Full bathrooms:2
- Half bathrooms:1
- Living area:3,140 sq. ft.
Heating and cooling
- Cooling:Central Air
- Heating:Forced Air, Natural Gas
Structure and exterior
- Roof:Asphalt, Shingle
- Year built:1992
- Building area:3,140 sq. ft.
- Lot area:0.47 Acres
Schools
- High school:Saratoga Springs
Utilities
- Water:Public
- Sewer:Public Sewer
Finances and disclosures
- Price:$725,000
- Price per sq. ft.:$230.89
- Tax amount:$7,796
New listings near 13 Cobble Hill Drive
- New
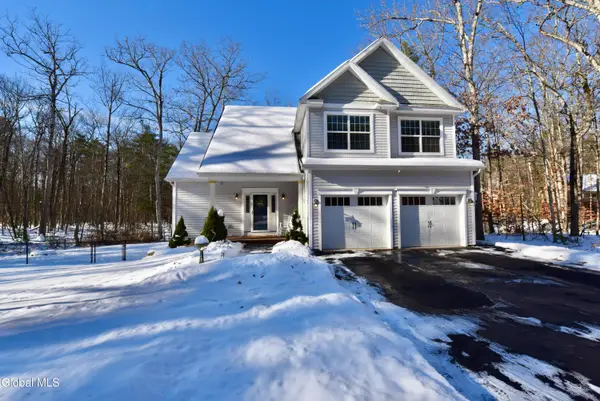 $599,000Active3 beds 3 baths1,620 sq. ft.
$599,000Active3 beds 3 baths1,620 sq. ft.141 Ruggles Road, Wilton, NY 12866
MLS# 202530985Listed by: BERKSHIRE HATHAWAY HOME SERVICES BLAKE - New
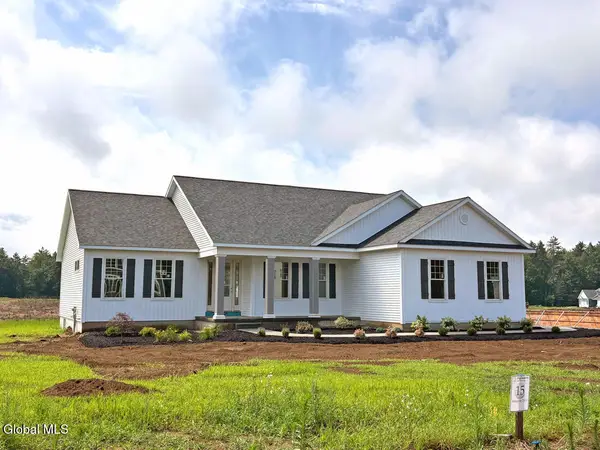 $778,054Active3 beds 3 baths2,235 sq. ft.
$778,054Active3 beds 3 baths2,235 sq. ft.15 Eastpointe Drive, Wilton, NY 12866
MLS# 202530939Listed by: STERLING REAL ESTATE GROUP  $459,999Pending3 beds 3 baths1,550 sq. ft.
$459,999Pending3 beds 3 baths1,550 sq. ft.4 White Birch Lane, Wilton, NY 12831
MLS# 202530896Listed by: KW PLATFORM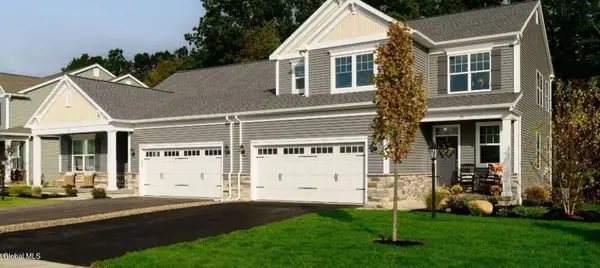 $622,900Pending3 beds 3 baths2,477 sq. ft.
$622,900Pending3 beds 3 baths2,477 sq. ft.69 Daintree Drive, Wilton, NY 12866
MLS# 202530676Listed by: HOWARD HANNA CAPITAL INC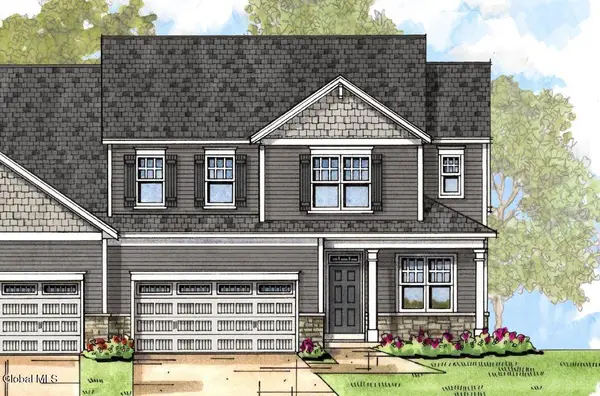 $725,360Pending3 beds 3 baths2,476 sq. ft.
$725,360Pending3 beds 3 baths2,476 sq. ft.64 Daintree Drive, Wilton, NY 12866
MLS# 202530673Listed by: HOWARD HANNA CAPITAL INC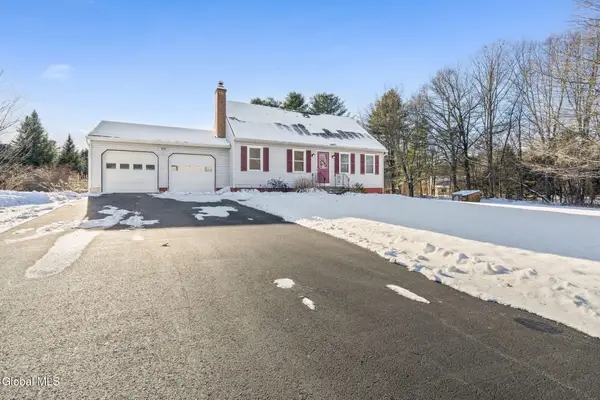 $400,000Pending4 beds 2 baths1,381 sq. ft.
$400,000Pending4 beds 2 baths1,381 sq. ft.2 Norland Court, Wilton, NY 12866
MLS# 202530662Listed by: MIRANDA REAL ESTATE GROUP, INC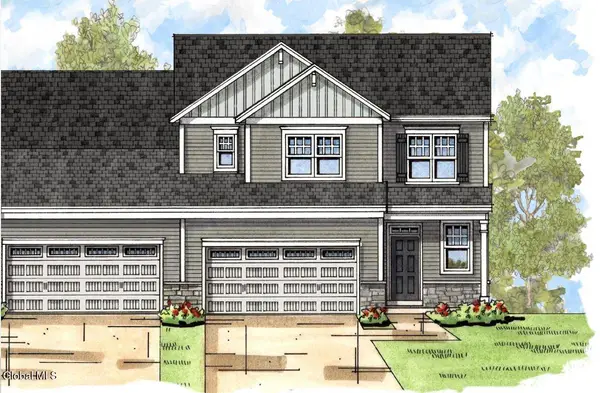 $622,900Pending3 beds 3 baths2,477 sq. ft.
$622,900Pending3 beds 3 baths2,477 sq. ft.68 Daintree Drive, Wilton, NY 12866
MLS# 202530663Listed by: HOWARD HANNA CAPITAL INC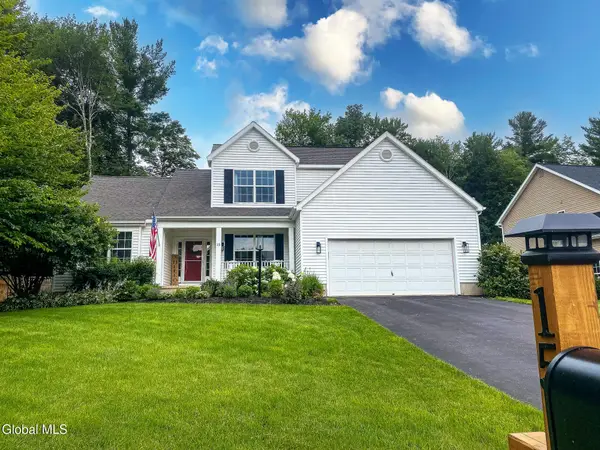 $449,900Pending3 beds 3 baths1,694 sq. ft.
$449,900Pending3 beds 3 baths1,694 sq. ft.15 Timbira Drive, Wilton, NY 12831
MLS# 202530636Listed by: KW PLATFORM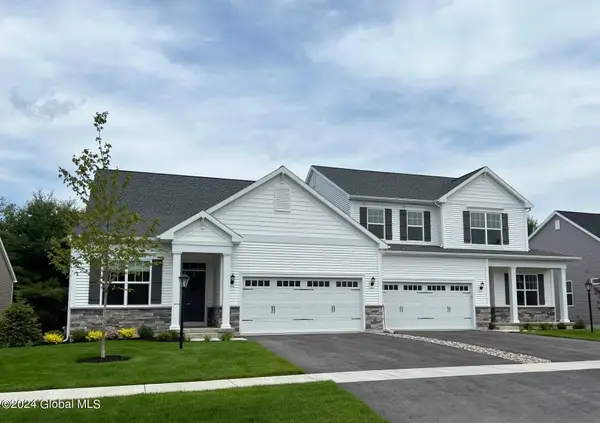 $593,900Pending2 beds 2 baths1,970 sq. ft.
$593,900Pending2 beds 2 baths1,970 sq. ft.62 Daintree Drive, Saratoga Springs, NY 12866
MLS# 202530620Listed by: HOWARD HANNA CAPITAL INC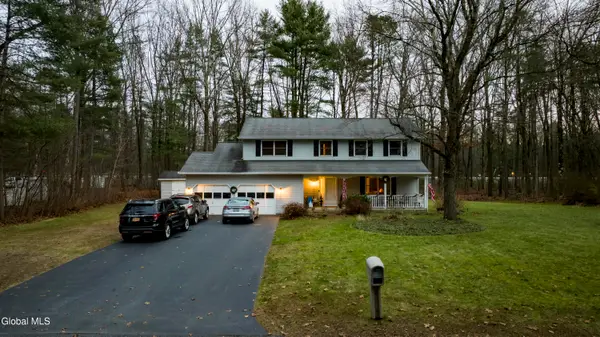 $529,000Active4 beds 3 baths2,325 sq. ft.
$529,000Active4 beds 3 baths2,325 sq. ft.24 Old Deer Camp Road, Saratoga Springs, NY 12866
MLS# 202530493Listed by: ROOHAN REALTY
