18 Ridgeview Road, Wilton, NY 12831
Local realty services provided by:HUNT Real Estate ERA
18 Ridgeview Road,Wilton, NY 12831
$799,000
- 4 Beds
- 3 Baths
- 2,948 sq. ft.
- Single family
- Pending
Listed by: sandra r lavalle
Office: kw platform
MLS#:202529510
Source:Global MLS
Price summary
- Price:$799,000
- Price per sq. ft.:$271.03
About this home
Gracious living with the most gorgeous views, any time of the year! Previously, a Showcase Home, this home has every special amenity you can think of. Who doesn't love a DBL SIDED FIREPLACE, added ambiance for dinner by the fire in the formal DR. Take a ''peek'' behind those built-ins and you will discover a WET BAR. Then move into a cozy spot in the FR, which has an exquisite coffered ceiling. Again, Built-ins for all your precious treasures. Gourmet Kitchen with a sweet sitting area, that has an ADDITIONAL FIREPLACE. There is a designated eating spot that overlooks the yard. Cook and chat with your guests while you are prepairing a meal. Can we talk about the windowed 3 Season SUNROOM....the views!!! 1st floor office...tucked away for the ultimate privacy. 2nd floor offers 3 bedrooms and a Primary Suite that is adorned with a screened porch. Beautifully appointed Primary Bath for a relaxing bath/shower. And, right down the Hall..... a Laundry Room. Jack ''n Jill Bath will connect the 2 Bedrooms in an unusual way....2 Full counter areas in different finishes. Pictures will tell the story. Need more space...FINISHED Basement will fit the bill. Over an acre of land that is fenced for your busy pets. Step outside and enjoy the peace and privacy that you crave!
Showings start on Mon. Nov 17th @ 11:00 am.
Contact an agent
Home facts
- Year built:2007
- Listing ID #:202529510
- Added:93 day(s) ago
- Updated:February 16, 2026 at 08:30 AM
Rooms and interior
- Bedrooms:4
- Total bathrooms:3
- Full bathrooms:2
- Half bathrooms:1
- Living area:2,948 sq. ft.
Heating and cooling
- Cooling:Central Air
- Heating:Electric, Fireplace Insert, Heat Pump, Hot Water, Natural Gas
Structure and exterior
- Roof:Shingle
- Year built:2007
- Building area:2,948 sq. ft.
- Lot area:1.16 Acres
Schools
- High school:South Glens Falls
Utilities
- Water:Public
- Sewer:Public Sewer
Finances and disclosures
- Price:$799,000
- Price per sq. ft.:$271.03
- Tax amount:$11,249
New listings near 18 Ridgeview Road
- New
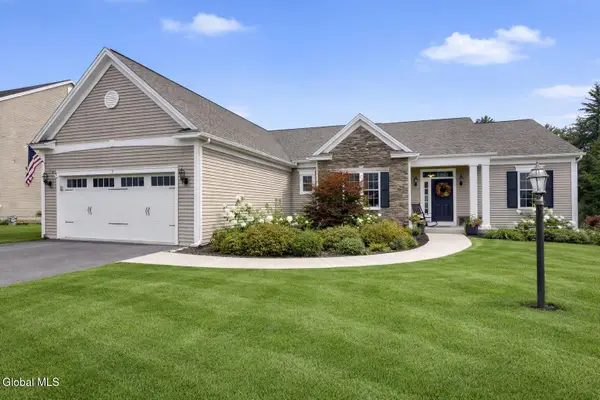 $825,000Active4 beds 2 baths2,121 sq. ft.
$825,000Active4 beds 2 baths2,121 sq. ft.19 Berkeley Way, Wilton, NY 12866
MLS# 202612010Listed by: BERKSHIRE HATHAWAY HOME SERVICES BLAKE 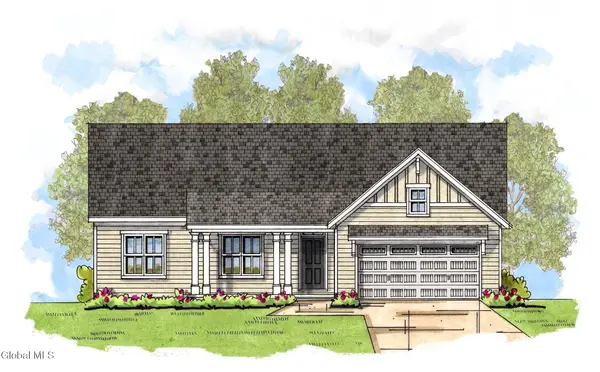 $673,900Pending3 beds 2 baths1,935 sq. ft.
$673,900Pending3 beds 2 baths1,935 sq. ft.35 Wistmans Way, Wilton, NY 12866
MLS# 202530155Listed by: HOWARD HANNA CAPITAL INC $799,000Pending4 beds 4 baths2,292 sq. ft.
$799,000Pending4 beds 4 baths2,292 sq. ft.63 Hearthstone Drive, Wilton, NY 12831
MLS# 202611641Listed by: JULIE & CO REALTY LLC- New
 $599,900Active3 beds 3 baths2,432 sq. ft.
$599,900Active3 beds 3 baths2,432 sq. ft.3 Donegal Way, Wilton, NY 12866
MLS# 202611578Listed by: C C S REALTY GROUP  $450,000Pending2 beds 3 baths1,598 sq. ft.
$450,000Pending2 beds 3 baths1,598 sq. ft.28 Donegal Way, Wilton, NY 12866
MLS# 202611552Listed by: HOWARD HANNA CAPITAL INC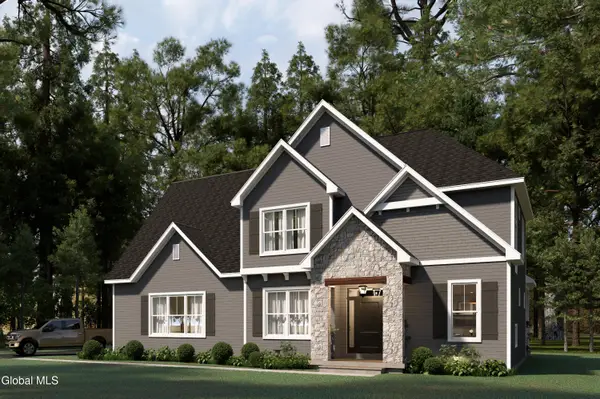 $1,139,800Active4 beds 3 baths2,620 sq. ft.
$1,139,800Active4 beds 3 baths2,620 sq. ft.49 Cannon Royal Drive, Wilton, NY 12866
MLS# 202611352Listed by: STERLING REAL ESTATE GROUP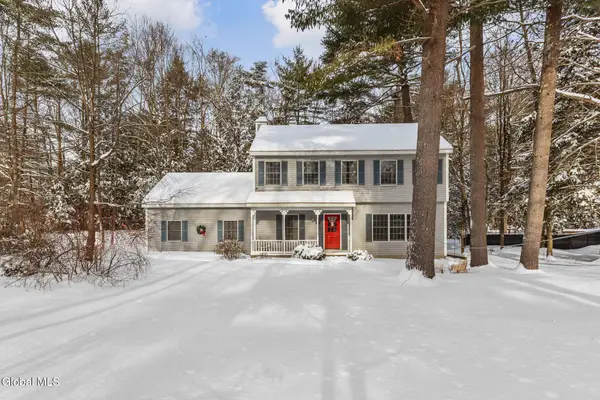 $425,000Pending4 beds 3 baths1,908 sq. ft.
$425,000Pending4 beds 3 baths1,908 sq. ft.288 Northern Pines Road, Wilton, NY 12831
MLS# 202611212Listed by: MIRANDA REAL ESTATE GROUP INC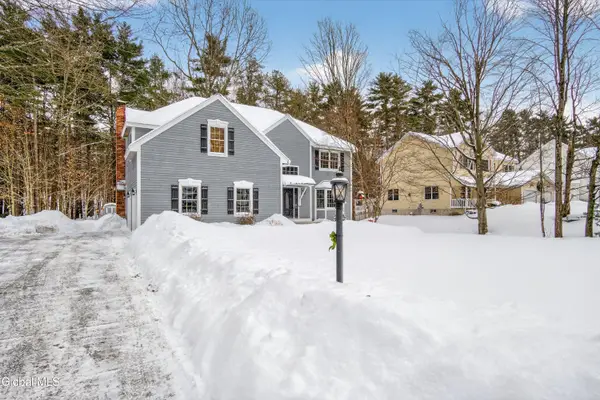 $499,900Active4 beds 3 baths2,532 sq. ft.
$499,900Active4 beds 3 baths2,532 sq. ft.83 Cobble Hill Drive, Wilton, NY 12831
MLS# 202611203Listed by: KW PLATFORM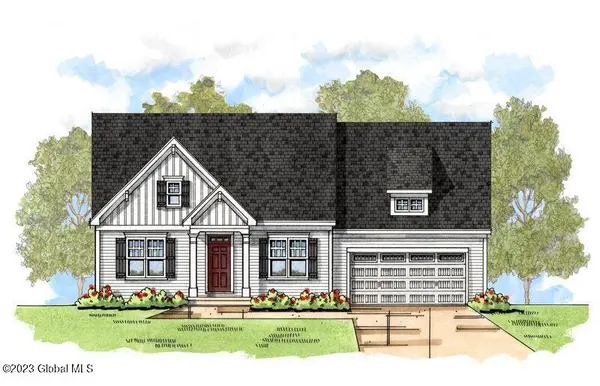 $707,900Pending3 beds 2 baths2,200 sq. ft.
$707,900Pending3 beds 2 baths2,200 sq. ft.45 Sagano Street, Wilton, NY 12866
MLS# 202530359Listed by: HOWARD HANNA CAPITAL INC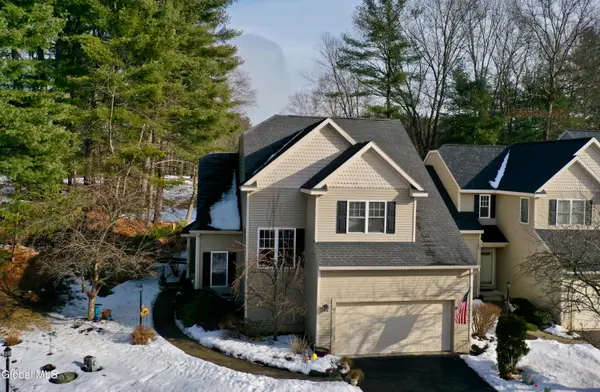 $599,900Pending3 beds 4 baths2,396 sq. ft.
$599,900Pending3 beds 4 baths2,396 sq. ft.42 Donegal Way, Saratoga Springs, NY 12866
MLS# 202610612Listed by: KW PLATFORM

