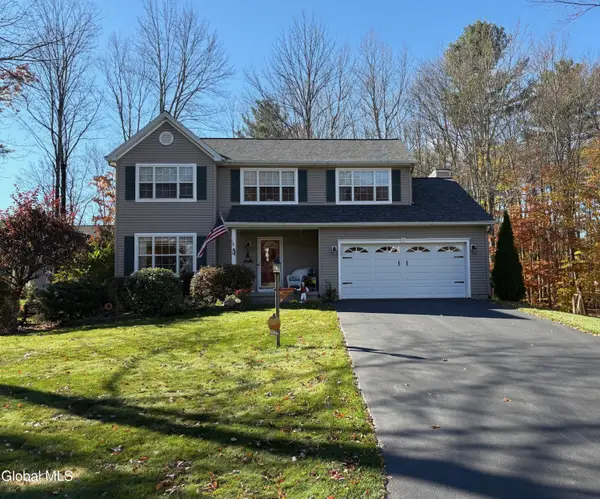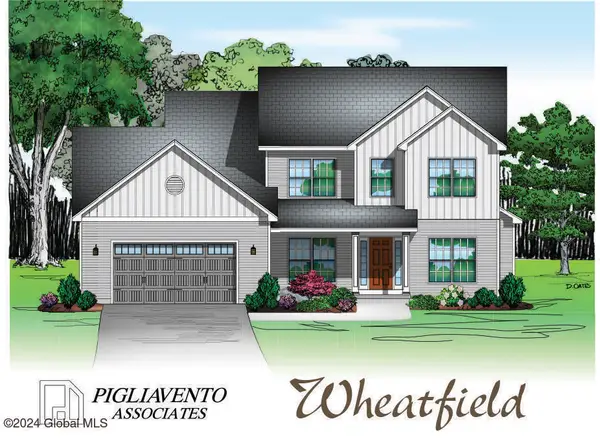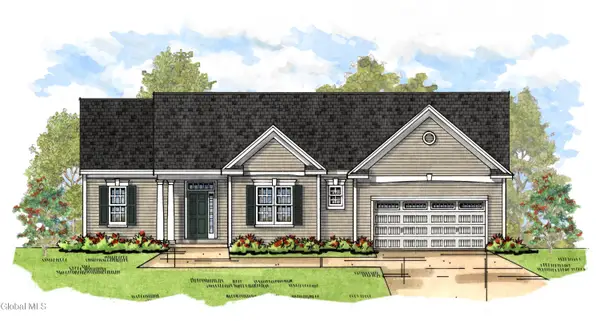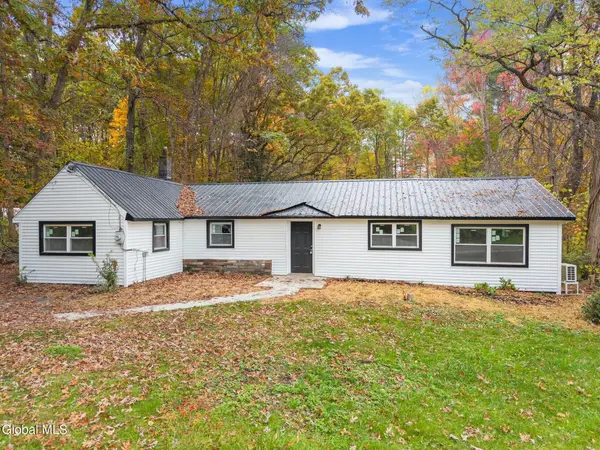2 Tom Sawyer Drive, Wilton, NY 12831
Local realty services provided by:HUNT Real Estate ERA
2 Tom Sawyer Drive,Wilton, NY 12831
$435,000
- 3 Beds
- 3 Baths
- - sq. ft.
- Single family
- Sold
Listed by:jolene thomas
Office:pennydot realty
MLS#:202525053
Source:Global MLS
Sorry, we are unable to map this address
Price summary
- Price:$435,000
About this home
Welcome to this beautifully maintained 3-bedroom, 2.5-bath home located in the sought-after Huckleberry Estates development. Nestled in a quiet neighborhood, low Wilton taxes and in the South Glens Falls School District, this 1,641 sq ft residence offers comfort, style, and thoughtful upgrades throughout.
Key Features:
• KraftMaid kitchen cabinetry and stainless steel appliances
• In-ground sprinkler system for lush front and rear landscaping
• Heated two-car garage with additional storage space
• First-floor primary suite
* Vaulted ceilings in the living room
• Central air, natural gas heat, and on-demand Navien hot water heater
•Generac whole house generator
• Sliding doors lead to a fenced backyard with patio and shed
• Convenient main-level laundry and slab foundation for easy upkeep
Set on over half an acre, this home combines modern amenities with a peaceful neighborhood vibe.
''Whether you're entertaining guests or enjoying a quiet evening in, the open layout and thoughtful design make this home a standout. Located minutes from shopping, dining, and top-rated schools, it's ideal for families, professionals, or anyone seeking a peaceful retreat with easy access to Saratoga Springs, the Adirondacks & I-87 access.
Don't miss your chance to own this gem in one of Wilton's most desirable neighborhoods. Schedule your showing today!''
Contact an agent
Home facts
- Year built:2009
- Listing ID #:202525053
- Added:58 day(s) ago
- Updated:November 01, 2025 at 01:11 PM
Rooms and interior
- Bedrooms:3
- Total bathrooms:3
- Full bathrooms:2
- Half bathrooms:1
Heating and cooling
- Cooling:Central Air
- Heating:Forced Air, Natural Gas, Zoned
Structure and exterior
- Roof:Asphalt, Shingle
- Year built:2009
Schools
- High school:South Glens Falls
- Elementary school:Ballard
Utilities
- Water:Public
- Sewer:Public Sewer
Finances and disclosures
- Price:$435,000
- Tax amount:$5,499
New listings near 2 Tom Sawyer Drive
- New
 $396,500Active4.6 Acres
$396,500Active4.6 AcresL3 Blue Lupine Lane, Wilton, NY 12831
MLS# 202528819Listed by: ROOHAN REALTY - New
 $296,500Active2.9 Acres
$296,500Active2.9 AcresL1 Blue Lupine Lane, Wilton, NY 12831
MLS# 202528820Listed by: ROOHAN REALTY - New
 $489,000Active3 beds 3 baths1,750 sq. ft.
$489,000Active3 beds 3 baths1,750 sq. ft.9 Dandelion Drive, Wilton, NY 12831
MLS# 202528808Listed by: REALTY ONE GROUP KEY - New
 $479,000Active4 beds 3 baths1,950 sq. ft.
$479,000Active4 beds 3 baths1,950 sq. ft.3 Santee Drive, Wilton, NY 12831
MLS# 202528624Listed by: HIGH ROCK REALTY - New
 $299,500Active2 beds 1 baths988 sq. ft.
$299,500Active2 beds 1 baths988 sq. ft.247 Louden Road, Wilton, NY 12866
MLS# 202528594Listed by: KELLIE KIELEY REALTY LLC - Open Sat, 1 to 3pmNew
 $499,900Active3 beds 3 baths1,572 sq. ft.
$499,900Active3 beds 3 baths1,572 sq. ft.16 Peach Tree Lane, Wilton, NY 12831
MLS# 202528569Listed by: EXP REALTY - New
 Listed by ERA$70,000Active0.34 Acres
Listed by ERA$70,000Active0.34 Acres0 Vincek Lane, Saratoga Springs, NY 12866
MLS# 202528535Listed by: HUNT ERA - New
 $739,000Active4 beds 3 baths2,442 sq. ft.
$739,000Active4 beds 3 baths2,442 sq. ft.6 Brookhaven Court, Wilton, NY 12866
MLS# 202528465Listed by: STERLING REAL ESTATE GROUP - New
 $707,900Active3 beds 2 baths2,126 sq. ft.
$707,900Active3 beds 2 baths2,126 sq. ft.20 Angeles Avenue, Wilton, NY 12866
MLS# 202528372Listed by: HOWARD HANNA CAPITAL INC - New
 $299,999Active3 beds 1 baths1,760 sq. ft.
$299,999Active3 beds 1 baths1,760 sq. ft.62 Gailor Road, Wilton, NY 12831
MLS# 202528310Listed by: EMPIRE REAL ESTATE FIRM LLC
