28 Kendrick Hill Road, Wilton, NY 12866
Local realty services provided by:HUNT Real Estate ERA
Listed by:
- Helen Mastrion(518) 281 - 2324HUNT Real Estate ERA
MLS#:202525828
Source:Global MLS
Price summary
- Price:$1,290,000
- Price per sq. ft.:$483.87
- Monthly HOA dues:$22.92
About this home
Designed by renowned architect Mike Phinney and expertly built by Capital Construction, this one-of-a-kind residence in the Louden Ridge subdivision of Saratoga Springs offers a private sanctuary where timeless Craftsman-style architecture meets sleek, contemporary interior. This home sits on 5.6 secluded acres surrounded by nature and offers an unmatched living experience just minutes from downtown Saratoga. This Energy Star-rated custom home was built with extensive green features including solar panels and battery back-up (see listing documents for more info). Step inside this stunning 3-bedroom, 3.5-bath residence to discover over 4,300 sq ft of beautifully finished living space. The open-concept main floor (2,666 sq ft) stuns with soaring ceilings, an architectural 16-foot propane gas fireplace, and a dramatic loft overlooking the expansive great room. The chef's eat-in kitchen is outfitted with Viking Professional appliances and an adjacent dining area perfect for entertaining. The lower level finished area (1,634 sq ft) is equally impressive, featuring a spacious recreation room, full bath, walk-in closet, laundry room, and convenient walkout access to the serene backyard — ideal for guests, in-laws, or multi-generational living.
Enjoy the outdoors year-round from the Adirondack-style screened-in porch, or explore the private wooded trails exclusive to Louden Ridge residents — perfect for walking, snowshoeing and immersing yourself in nature. Additional features include sophisticated finishes throughout, oversized custom Marvin windows for abundant natural light, and a peaceful, private cul-de-sac setting so close to Saratoga's amenities. Note original purchase price $917k. Schedule a private tour today!
Contact an agent
Home facts
- Year built:2008
- Listing ID #:202525828
- Added:95 day(s) ago
- Updated:December 20, 2025 at 08:53 AM
Rooms and interior
- Bedrooms:3
- Total bathrooms:4
- Full bathrooms:3
- Half bathrooms:1
- Living area:2,666 sq. ft.
Heating and cooling
- Cooling:Central Air
- Heating:Forced Air, Propane, Propane Tank Owned, Zoned
Structure and exterior
- Roof:Fiberglass, Metal, Shingle
- Year built:2008
- Building area:2,666 sq. ft.
- Lot area:5.56 Acres
Schools
- High school:Schuylerville
- Elementary school:Schuylerville
Utilities
- Sewer:Septic Tank
Finances and disclosures
- Price:$1,290,000
- Price per sq. ft.:$483.87
- Tax amount:$11,909
New listings near 28 Kendrick Hill Road
- New
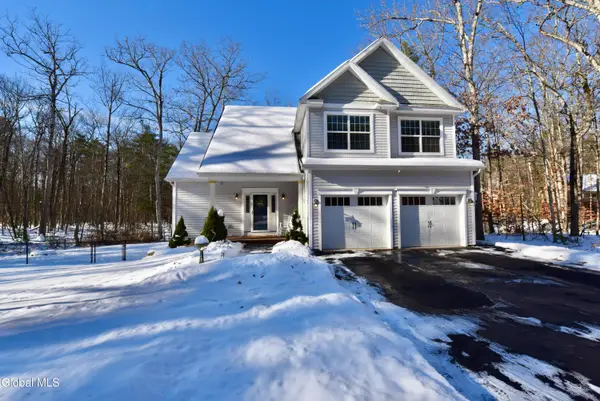 $599,000Active3 beds 3 baths1,620 sq. ft.
$599,000Active3 beds 3 baths1,620 sq. ft.141 Ruggles Road, Wilton, NY 12866
MLS# 202530985Listed by: BERKSHIRE HATHAWAY HOME SERVICES BLAKE - New
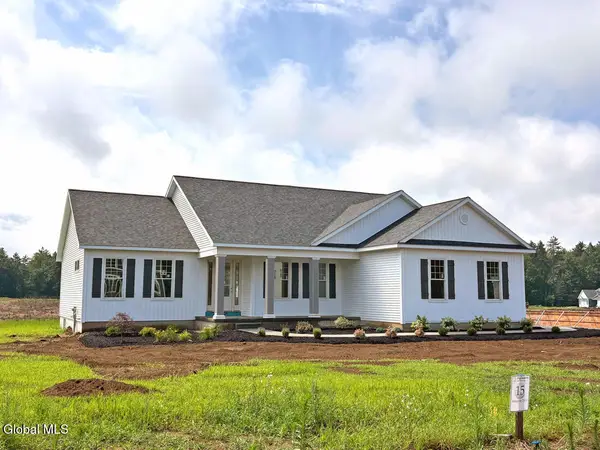 $778,054Active3 beds 3 baths2,235 sq. ft.
$778,054Active3 beds 3 baths2,235 sq. ft.15 Eastpointe Drive, Wilton, NY 12866
MLS# 202530939Listed by: STERLING REAL ESTATE GROUP  $459,999Pending3 beds 3 baths1,550 sq. ft.
$459,999Pending3 beds 3 baths1,550 sq. ft.4 White Birch Lane, Wilton, NY 12831
MLS# 202530896Listed by: KW PLATFORM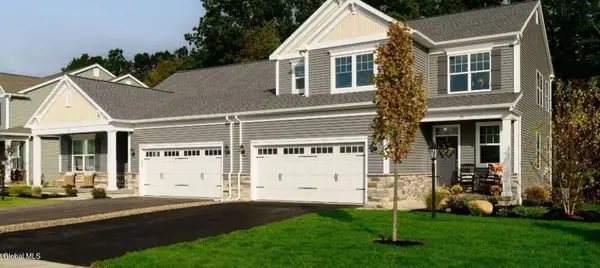 $622,900Pending3 beds 3 baths2,477 sq. ft.
$622,900Pending3 beds 3 baths2,477 sq. ft.69 Daintree Drive, Wilton, NY 12866
MLS# 202530676Listed by: HOWARD HANNA CAPITAL INC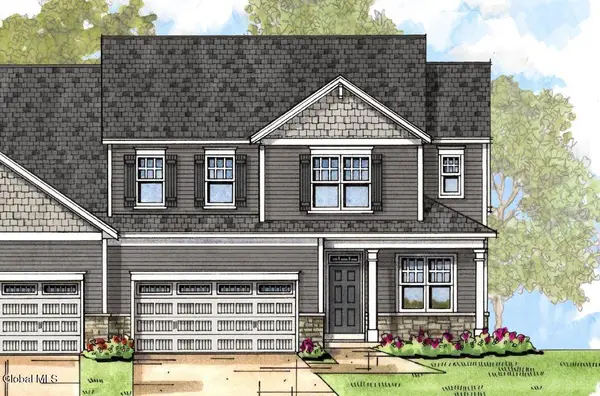 $725,360Pending3 beds 3 baths2,476 sq. ft.
$725,360Pending3 beds 3 baths2,476 sq. ft.64 Daintree Drive, Wilton, NY 12866
MLS# 202530673Listed by: HOWARD HANNA CAPITAL INC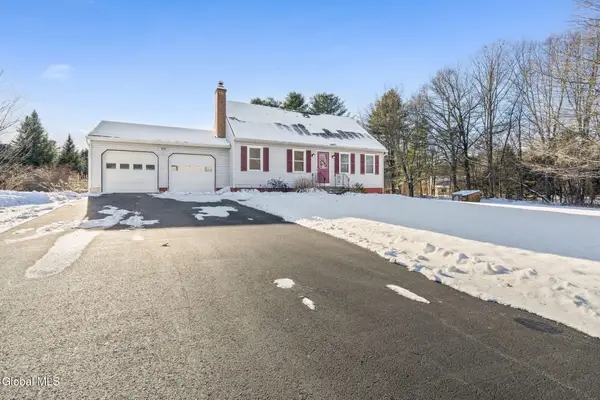 $400,000Pending4 beds 2 baths1,381 sq. ft.
$400,000Pending4 beds 2 baths1,381 sq. ft.2 Norland Court, Wilton, NY 12866
MLS# 202530662Listed by: MIRANDA REAL ESTATE GROUP, INC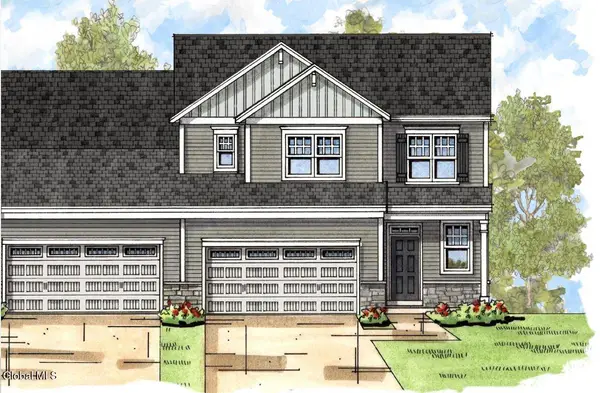 $622,900Pending3 beds 3 baths2,477 sq. ft.
$622,900Pending3 beds 3 baths2,477 sq. ft.68 Daintree Drive, Wilton, NY 12866
MLS# 202530663Listed by: HOWARD HANNA CAPITAL INC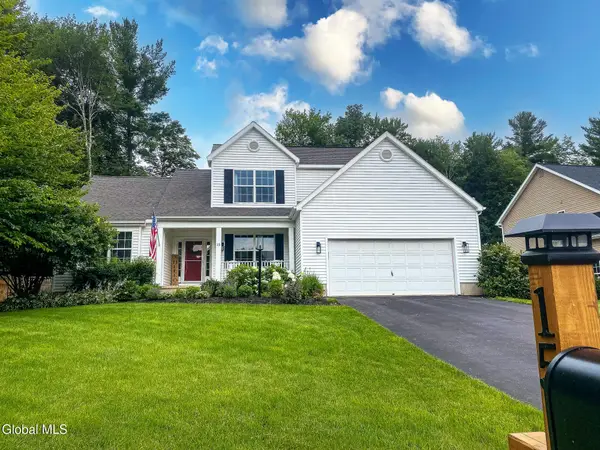 $449,900Pending3 beds 3 baths1,694 sq. ft.
$449,900Pending3 beds 3 baths1,694 sq. ft.15 Timbira Drive, Wilton, NY 12831
MLS# 202530636Listed by: KW PLATFORM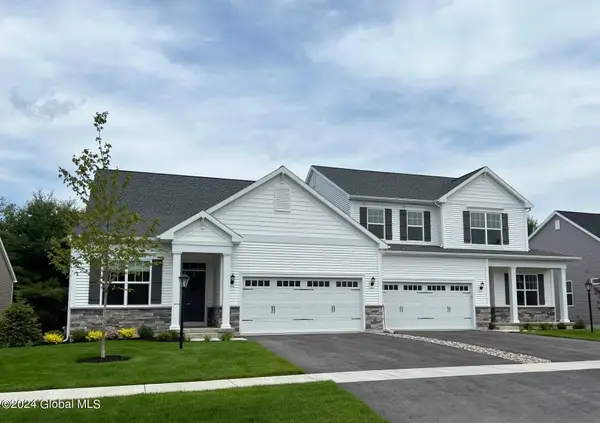 $593,900Pending2 beds 2 baths1,970 sq. ft.
$593,900Pending2 beds 2 baths1,970 sq. ft.62 Daintree Drive, Saratoga Springs, NY 12866
MLS# 202530620Listed by: HOWARD HANNA CAPITAL INC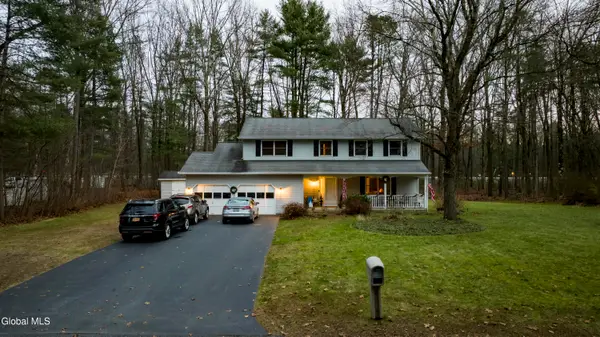 $529,000Active4 beds 3 baths2,325 sq. ft.
$529,000Active4 beds 3 baths2,325 sq. ft.24 Old Deer Camp Road, Saratoga Springs, NY 12866
MLS# 202530493Listed by: ROOHAN REALTY
