46 Tom Sawyer Drive, Wilton, NY 12831
Local realty services provided by:HUNT Real Estate ERA
46 Tom Sawyer Drive,Wilton, NY 12831
$510,000
- 4 Beds
- 3 Baths
- 2,175 sq. ft.
- Single family
- Pending
Listed by: jean d'agostino
Office: howard hanna capital inc
MLS#:202526483
Source:Global MLS
Price summary
- Price:$510,000
- Price per sq. ft.:$234.48
About this home
This charming home on a private mature landscaped lot offers a perfect blend of elegance and comfort. Step inside to discover beautiful hardwood floors throughout and a great room adorned with wood beams. Primary Bath has a new Walk- In shower. Kitchen features soapstone countertops and gas stove.
Additionally, the finished lower level boasts a fully equipped apartment with a separate entrance, kitchen, bedroom, bathroom and washer/dryer, offering versatility for guests or rental income.
Sliding glass door leads out to a large deck. Enjoy outdoor living with a private yard, complemented by forever wild land and mature perennial gardens, perfect for relaxation and entertaining. The property includes a generator for peace of mind and an irrigation system to keep your garden thriving. Don't miss this exceptional opportunity!
Contact an agent
Home facts
- Year built:2014
- Listing ID #:202526483
- Added:86 day(s) ago
- Updated:December 20, 2025 at 08:53 AM
Rooms and interior
- Bedrooms:4
- Total bathrooms:3
- Full bathrooms:3
- Living area:2,175 sq. ft.
Heating and cooling
- Cooling:Central Air
- Heating:Forced Air, Natural Gas
Structure and exterior
- Roof:Asphalt
- Year built:2014
- Building area:2,175 sq. ft.
- Lot area:0.73 Acres
Schools
- High school:South Glens Falls
Utilities
- Water:Public
- Sewer:Public Sewer
Finances and disclosures
- Price:$510,000
- Price per sq. ft.:$234.48
- Tax amount:$6,893
New listings near 46 Tom Sawyer Drive
- New
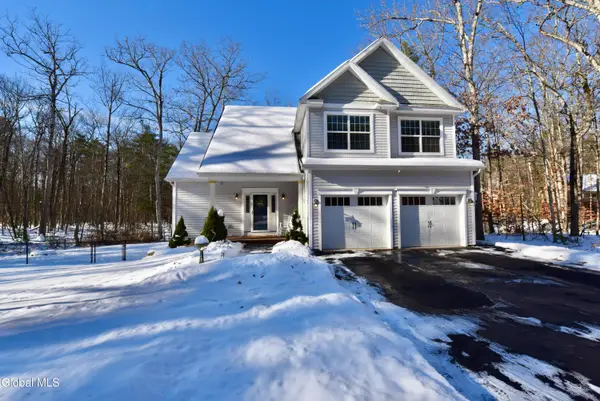 $599,000Active3 beds 3 baths1,620 sq. ft.
$599,000Active3 beds 3 baths1,620 sq. ft.141 Ruggles Road, Wilton, NY 12866
MLS# 202530985Listed by: BERKSHIRE HATHAWAY HOME SERVICES BLAKE - New
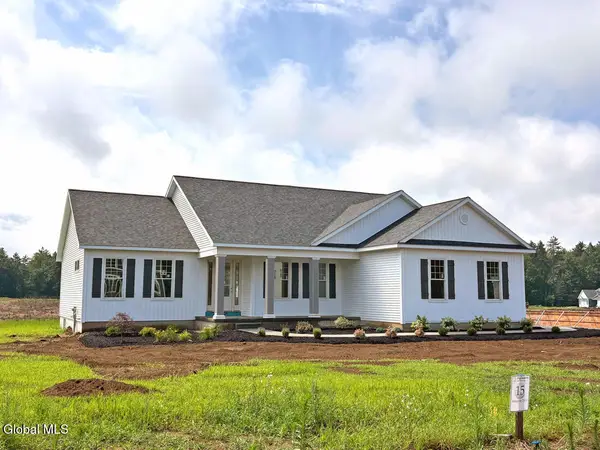 $778,054Active3 beds 3 baths2,235 sq. ft.
$778,054Active3 beds 3 baths2,235 sq. ft.15 Eastpointe Drive, Wilton, NY 12866
MLS# 202530939Listed by: STERLING REAL ESTATE GROUP  $459,999Pending3 beds 3 baths1,550 sq. ft.
$459,999Pending3 beds 3 baths1,550 sq. ft.4 White Birch Lane, Wilton, NY 12831
MLS# 202530896Listed by: KW PLATFORM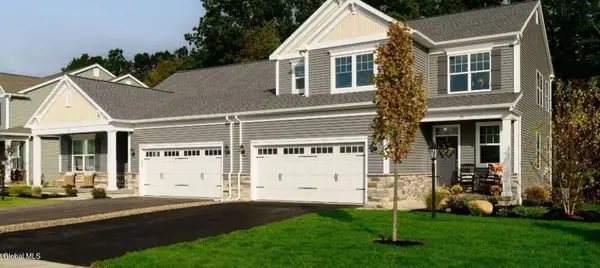 $622,900Pending3 beds 3 baths2,477 sq. ft.
$622,900Pending3 beds 3 baths2,477 sq. ft.69 Daintree Drive, Wilton, NY 12866
MLS# 202530676Listed by: HOWARD HANNA CAPITAL INC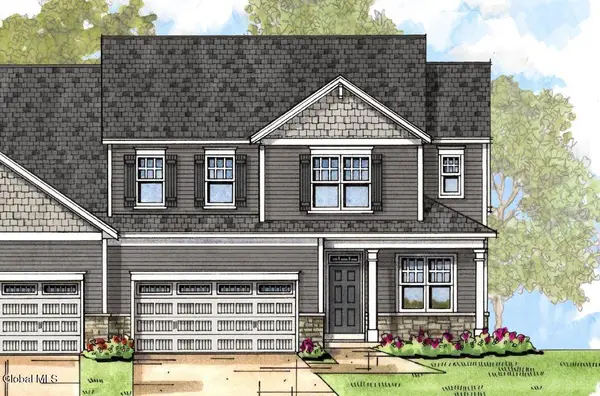 $725,360Pending3 beds 3 baths2,476 sq. ft.
$725,360Pending3 beds 3 baths2,476 sq. ft.64 Daintree Drive, Wilton, NY 12866
MLS# 202530673Listed by: HOWARD HANNA CAPITAL INC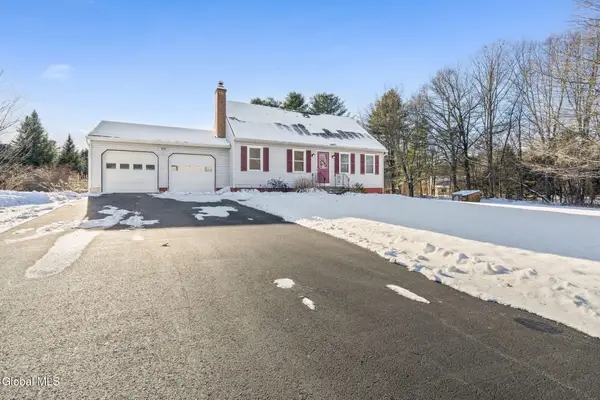 $400,000Pending4 beds 2 baths1,381 sq. ft.
$400,000Pending4 beds 2 baths1,381 sq. ft.2 Norland Court, Wilton, NY 12866
MLS# 202530662Listed by: MIRANDA REAL ESTATE GROUP, INC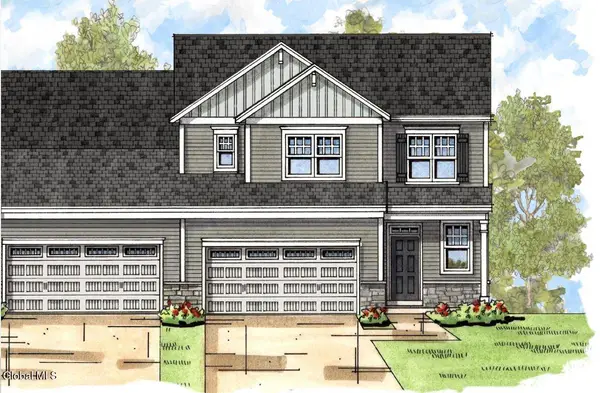 $622,900Pending3 beds 3 baths2,477 sq. ft.
$622,900Pending3 beds 3 baths2,477 sq. ft.68 Daintree Drive, Wilton, NY 12866
MLS# 202530663Listed by: HOWARD HANNA CAPITAL INC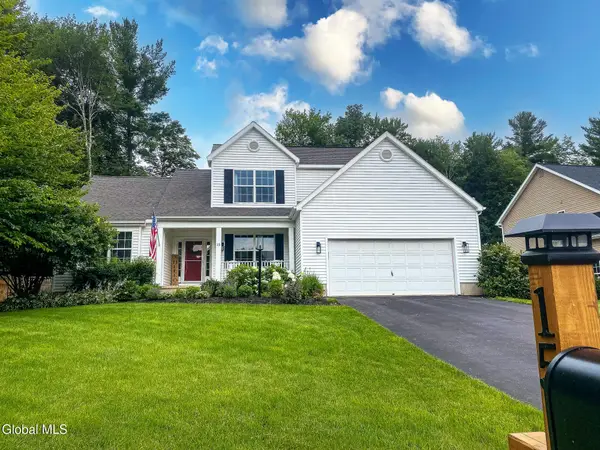 $449,900Pending3 beds 3 baths1,694 sq. ft.
$449,900Pending3 beds 3 baths1,694 sq. ft.15 Timbira Drive, Wilton, NY 12831
MLS# 202530636Listed by: KW PLATFORM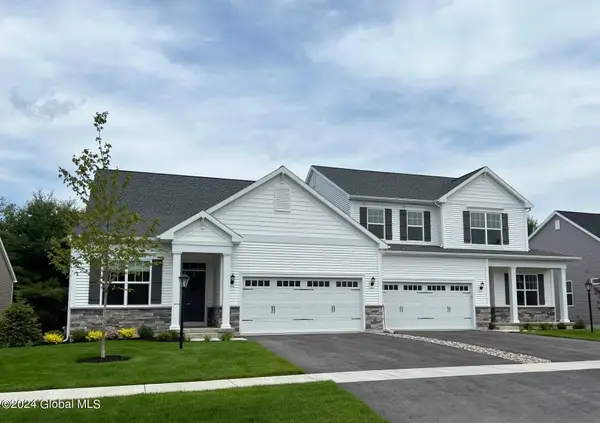 $593,900Pending2 beds 2 baths1,970 sq. ft.
$593,900Pending2 beds 2 baths1,970 sq. ft.62 Daintree Drive, Saratoga Springs, NY 12866
MLS# 202530620Listed by: HOWARD HANNA CAPITAL INC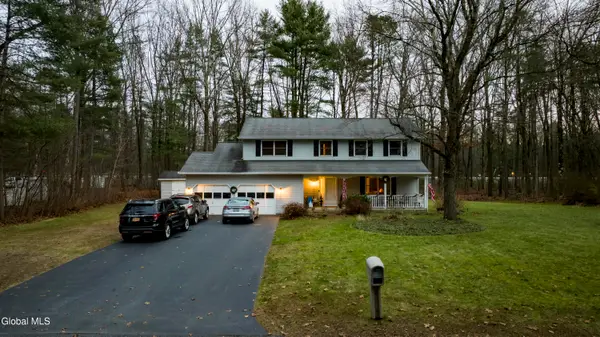 $529,000Active4 beds 3 baths2,325 sq. ft.
$529,000Active4 beds 3 baths2,325 sq. ft.24 Old Deer Camp Road, Saratoga Springs, NY 12866
MLS# 202530493Listed by: ROOHAN REALTY
