71 Hearthstone Drive, Wilton, NY 12831
Local realty services provided by:HUNT Real Estate ERA
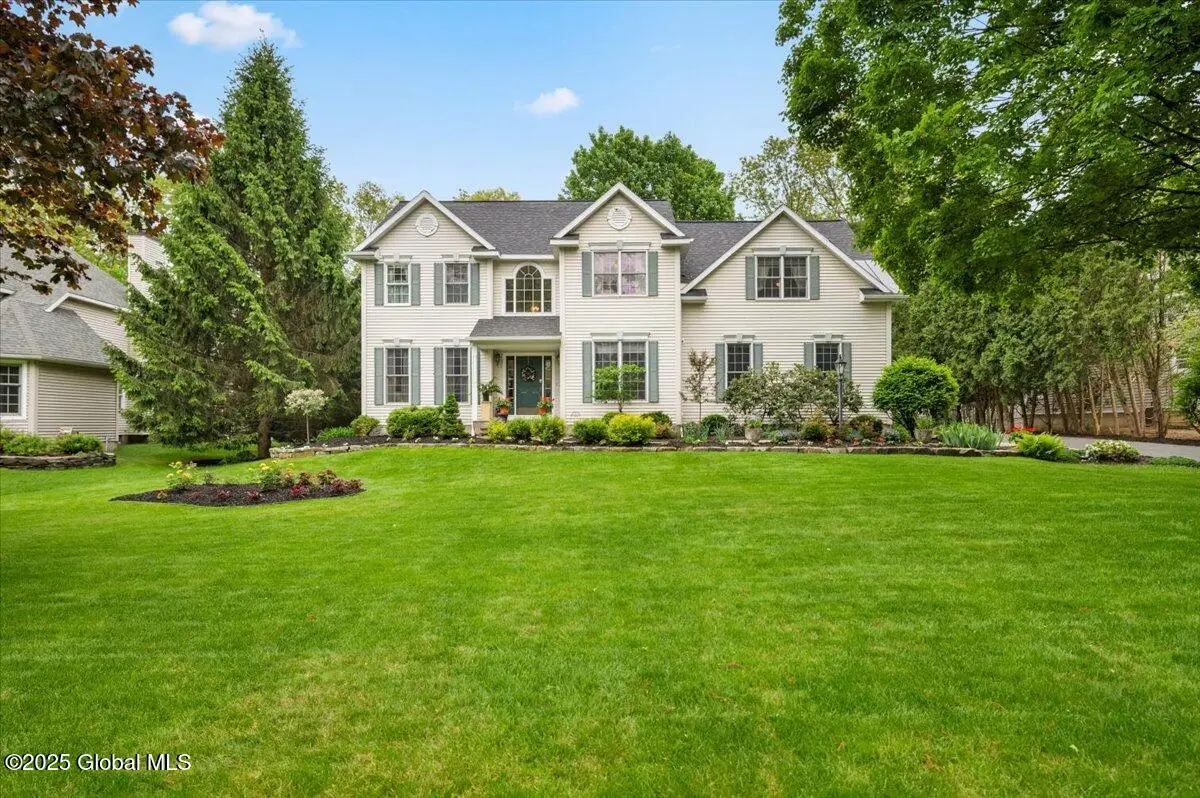
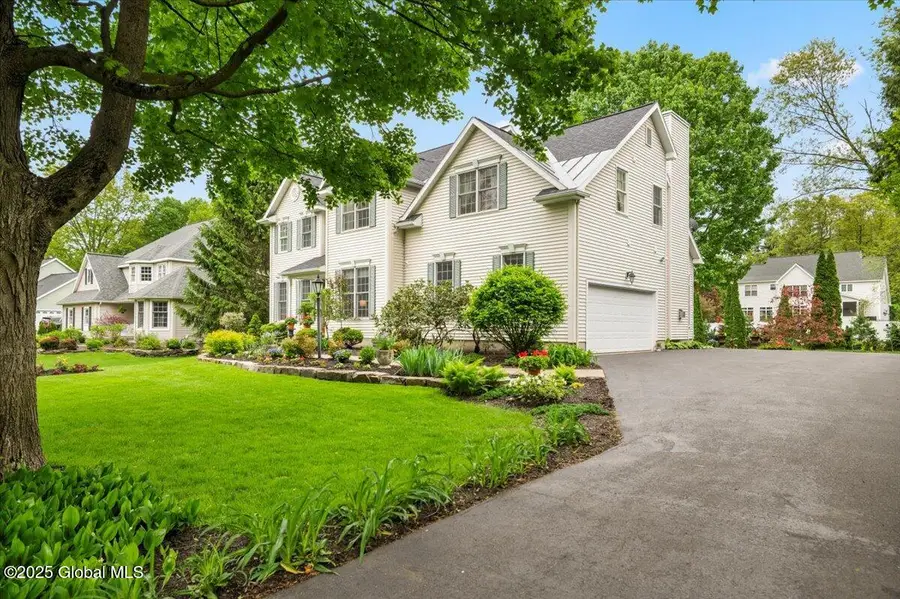
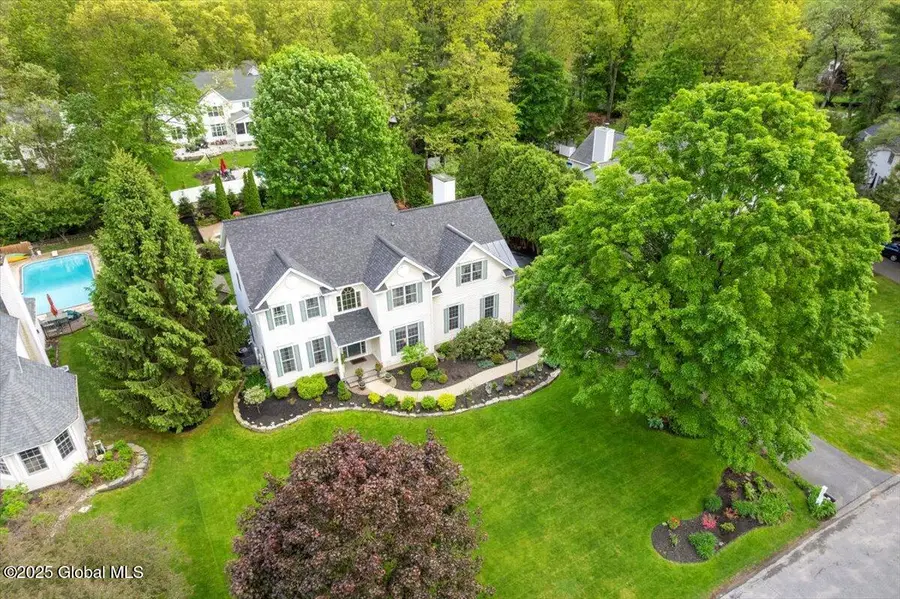
Listed by:andrea tallman
Office:kw platform
MLS#:202517915
Source:Global MLS
Price summary
- Price:$825,000
- Price per sq. ft.:$270.85
About this home
Welcome home! This well appointed 6 bed, 5 bath home offers a blend of luxury &classic charm, exuding pride of ownership. Updates include a new roof, 54 solar panels, gourmet kitchen w/ rich custom cherry cabinetry, marble backsplash, Wolf SS appliances &double ovens. Soaring cathedral ceilings, gleaming hardwood floors, intricate moldings, Pella windows &Hunter Douglas motorized shades bathe the home in elegance. The primary suite features a spa like bath w/ radiant floors &custom California Closets. A private lower level suite w/ separate entrance &zoned heat adds perfect guest &rental potential. Lush manicured grounds w/ irrigation, heated garage, expansive deck &sparkling heated pool create a private outdoor oasis all in one of Saratoga's most desirable golf course communities!
Contact an agent
Home facts
- Year built:1997
- Listing Id #:202517915
- Added:84 day(s) ago
- Updated:August 13, 2025 at 07:30 AM
Rooms and interior
- Bedrooms:6
- Total bathrooms:5
- Full bathrooms:3
- Half bathrooms:2
- Living area:3,046 sq. ft.
Heating and cooling
- Cooling:Central Air
- Heating:Forced Air, Natural Gas
Structure and exterior
- Roof:Asphalt, Shingle
- Year built:1997
- Building area:3,046 sq. ft.
- Lot area:0.46 Acres
Schools
- High school:Saratoga Springs
- Elementary school:Dorothy Nolan
Utilities
- Water:Public
- Sewer:Public Sewer
Finances and disclosures
- Price:$825,000
- Price per sq. ft.:$270.85
- Tax amount:$9,108
New listings near 71 Hearthstone Drive
- New
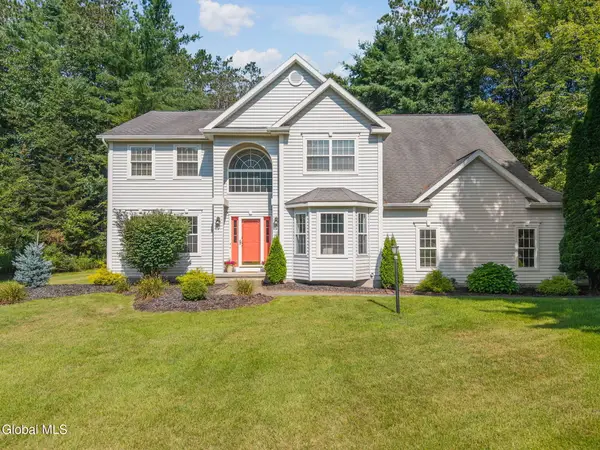 $839,000Active4 beds 4 baths3,140 sq. ft.
$839,000Active4 beds 4 baths3,140 sq. ft.24 Lonesome Pine Trail, Wilton, NY 12831
MLS# 202523852Listed by: HOWARD HANNA CAPITAL INC - Open Sun, 11am to 1pmNew
 $426,180Active4 beds 2 baths1,596 sq. ft.
$426,180Active4 beds 2 baths1,596 sq. ft.37 Jones Road, Wilton, NY 12866
MLS# 202523420Listed by: KW PLATFORM - New
 $600,000Active-- beds -- baths894 sq. ft.
$600,000Active-- beds -- baths894 sq. ft.4205 Route 50, Saratoga, NY 12866
MLS# 202523381Listed by: KW PLATFORM - New
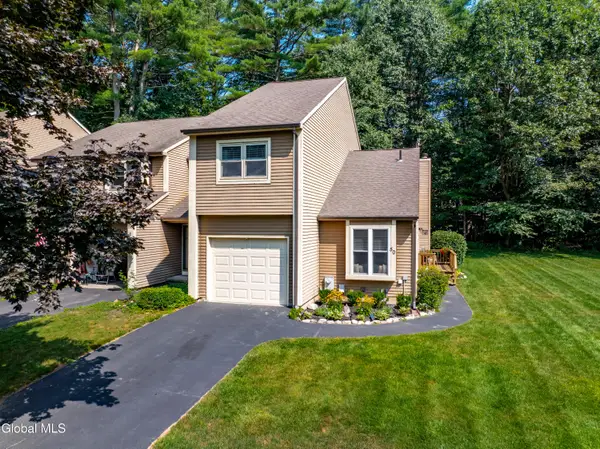 $399,900Active3 beds 2 baths1,431 sq. ft.
$399,900Active3 beds 2 baths1,431 sq. ft.50 Castleberry Drive, Wilton, NY 12831
MLS# 202523330Listed by: RED DOOR REALTY NY INC - New
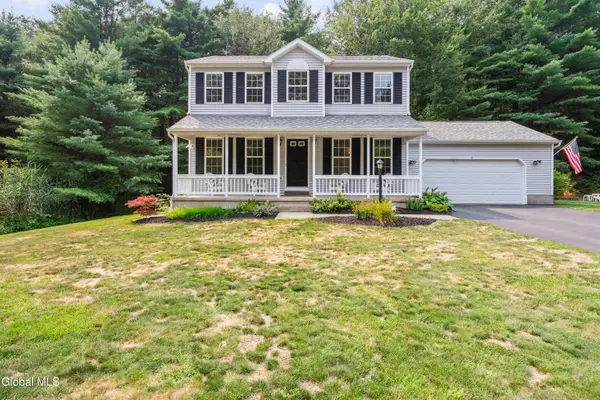 $525,000Active3 beds 4 baths1,610 sq. ft.
$525,000Active3 beds 4 baths1,610 sq. ft.6 Nottingham Drive, Wilton, NY 12866
MLS# 202523252Listed by: EXP REALTY  $409,000Active2 beds 2 baths1,482 sq. ft.
$409,000Active2 beds 2 baths1,482 sq. ft.7 Jones Road, Wilton, NY 12866
MLS# 202522983Listed by: ROOHAN REALTY $685,000Pending4 beds 4 baths3,140 sq. ft.
$685,000Pending4 beds 4 baths3,140 sq. ft.23 Challedon Drive, Wilton, NY 12831
MLS# 202522964Listed by: COLDWELL BANKER PRIME PROPERTIES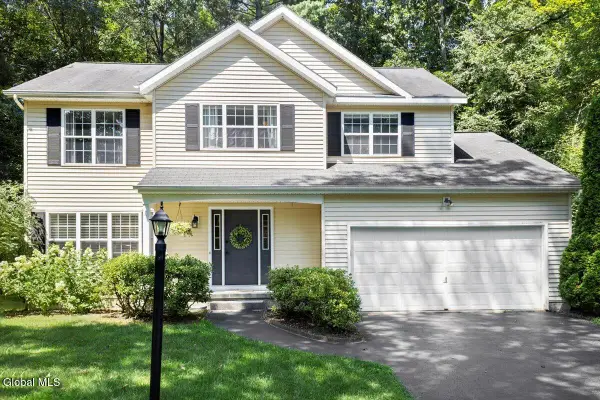 $599,000Pending4 beds 3 baths2,004 sq. ft.
$599,000Pending4 beds 3 baths2,004 sq. ft.93 Damascus Drive, Wilton, NY 12831
MLS# 202522939Listed by: HOWARD HANNA CAPITAL INC $575,000Pending2 beds 3 baths1,360 sq. ft.
$575,000Pending2 beds 3 baths1,360 sq. ft.84 Claire Pass, Wilton, NY 12866
MLS# 202522938Listed by: KW PLATFORM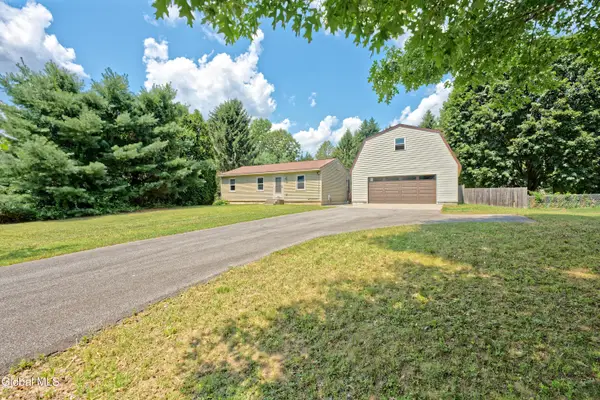 $269,900Pending3 beds 1 baths1,000 sq. ft.
$269,900Pending3 beds 1 baths1,000 sq. ft.4 Farmington Avenue, Wilton, NY 12831
MLS# 202522894Listed by: RE/MAX CAPITAL

