15 Stonewall Lane, Windham, NY 12496
Local realty services provided by:ERA Caputo Realty
15 Stonewall Lane,Windham, NY 12496
$1,900,000
- 5 Beds
- 5 Baths
- 3,148 sq. ft.
- Single family
- Active
Listed by: pamela g. king-belfor
Office: four seasons sothebys intl
MLS#:H6332192
Source:OneKey MLS
Price summary
- Price:$1,900,000
- Price per sq. ft.:$603.56
- Monthly HOA dues:$1,217
About this home
Nestled against the breathtaking backdrop of Windham Mountain Club, Stonewall Glen, offers a perfect blend of modern mountain living and serene country life. Whether it’s for family, friends, or your own getaway, this community surrounds you with year-round recreational opportunities.
Our 3, 4, and 5-bedroom custom townhomes feature spacious, thoughtfully designed floor plans, ranging from 2,356 to 3,148 square feet. Each home comes with high-end finishes, including an attached heated garage, Bertazzoni stainless appliances, custom bathroom vanities, 7-inch white oak hardwood floors, custom tile, solid pine doors, molding, trim, central heating and air, 9-foot ceilings, and cozy wood-burning fireplaces.
Stonewall Glen also includes exclusive access to a clubhouse, featuring a state-of-the-art fitness center, game room, meeting spaces, kitchen, bar, expansive decks, and a great room with a fireplace. Plus, enjoy our pool, hot tubs, tennis courts, and Swedish sauna.
Living here invites you to experience the rich history and natural beauty of the area. Windham, the "Gem of the Catskills," offers endless opportunities for outdoor adventures like hiking, biking, golf, skiing, and snowboarding, a little over two hours from New York City.
With membership to the Windham Mountain Club, townhome prices range from $1.4 million to $1.9 million. Non-club options are also available. Come see why Stonewall Glen is a nature lover’s dream! Additional Information: Amenities:Tennis,Parking, Features:1 Car Attached garage
**Depictions of Stonewall Glen, the Clubhouse with pool and interior models are artists’ renderings”
THE COMPLETE OFFERING TERMS ARE IN AN OFFERING PLAN AVAILABLE FROM SPONSOR. FILE NO. H23-0004 .
Contact an agent
Home facts
- Year built:2023
- Listing ID #:H6332192
- Added:446 day(s) ago
- Updated:January 01, 2026 at 02:38 AM
Rooms and interior
- Bedrooms:5
- Total bathrooms:5
- Full bathrooms:4
- Half bathrooms:1
- Living area:3,148 sq. ft.
Heating and cooling
- Cooling:Central Air
- Heating:Baseboard, Electric
Structure and exterior
- Year built:2023
- Building area:3,148 sq. ft.
- Lot area:0.07 Acres
Schools
- High school:Windham Ashland Central School
- Middle school:Windham Ashland Central School
- Elementary school:Windham Ashland Central School
Utilities
- Water:Public
- Sewer:Public Sewer
Finances and disclosures
- Price:$1,900,000
- Price per sq. ft.:$603.56
- Tax amount:$6,000 (2024)
New listings near 15 Stonewall Lane
 $985,000Active5 beds 5 baths4,500 sq. ft.
$985,000Active5 beds 5 baths4,500 sq. ft.5355 Ny-212, Shandaken, NY 12480
MLS# 202529002Listed by: PRIME LISTINGS, INC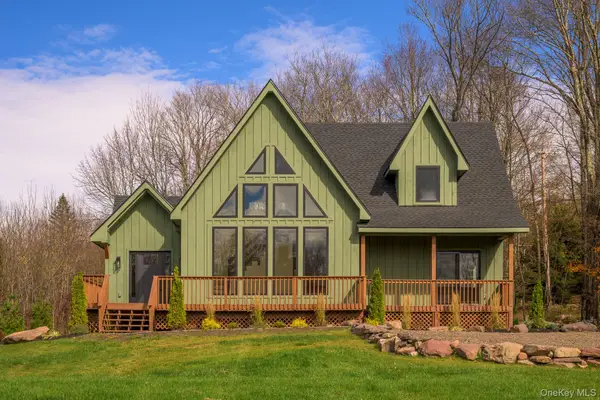 $1,175,000Pending12 beds 4 baths3,284 sq. ft.
$1,175,000Pending12 beds 4 baths3,284 sq. ft.20 Brook Hollow Lane, Windham, NY 12496
MLS# 921643Listed by: FOUR SEASONS SOTHEBYS INTL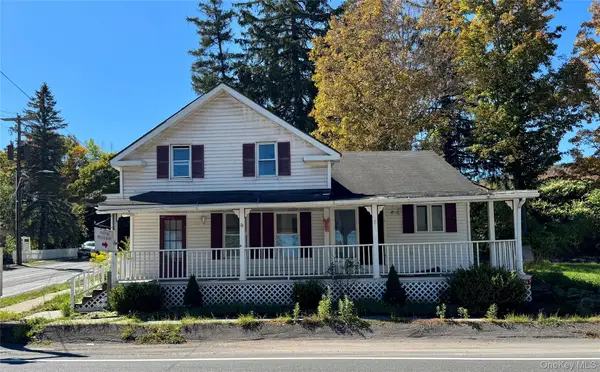 $189,000Active3 beds 2 baths1,200 sq. ft.
$189,000Active3 beds 2 baths1,200 sq. ft.384 Route 296, Windham, NY 12496
MLS# 928205Listed by: CENTURY 21 NEW WEST PROPERTIES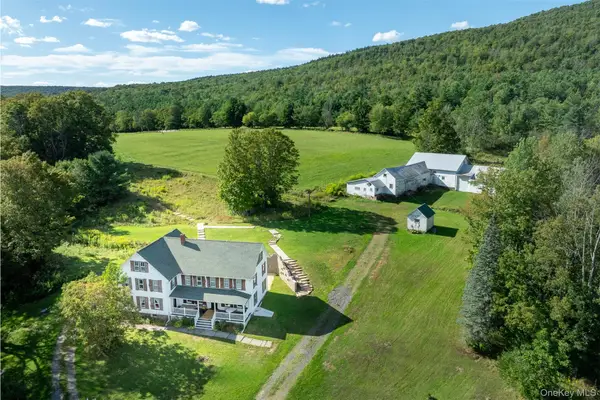 $2,495,000Active8 beds 4 baths3,350 sq. ft.
$2,495,000Active8 beds 4 baths3,350 sq. ft.3 Leon Macglashan Road, Windham, NY 12496
MLS# 912042Listed by: SERHANT LLC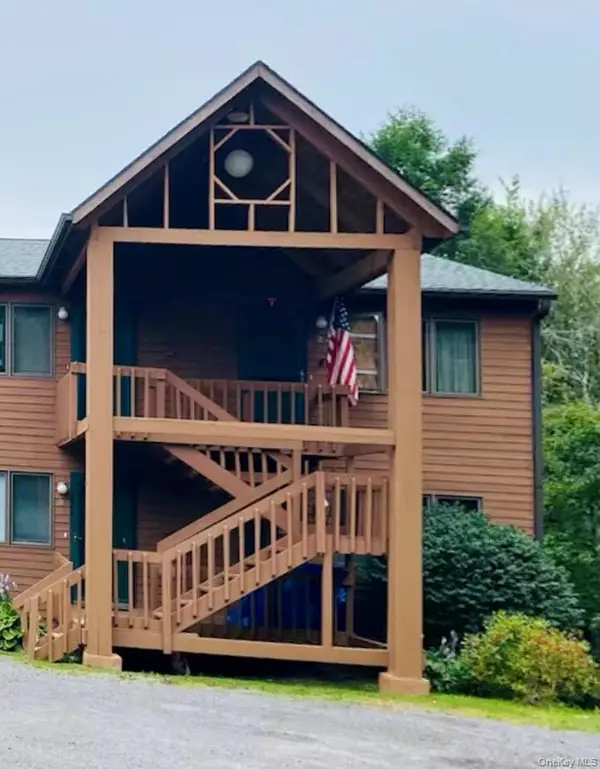 $157,500Pending1 beds 1 baths560 sq. ft.
$157,500Pending1 beds 1 baths560 sq. ft.2 Quads Way, Windham, NY 12496
MLS# 914779Listed by: OZANA REALTY GROUP $79,900Pending5.01 Acres
$79,900Pending5.01 AcresL32 Eds Road, Windham, NY 12496
MLS# 202525405Listed by: EXP REALTY $849,000Active3 beds 3 baths2,864 sq. ft.
$849,000Active3 beds 3 baths2,864 sq. ft.407 Mill Street, Windham, NY 12496
MLS# 905200Listed by: HOULIHAN LAWRENCE, INC $289,999Active2 beds 2 baths1,163 sq. ft.
$289,999Active2 beds 2 baths1,163 sq. ft.5359 Ny-23, Windham, NY 12496
MLS# 202524212Listed by: NEWCOMB REALTY GROUP LLC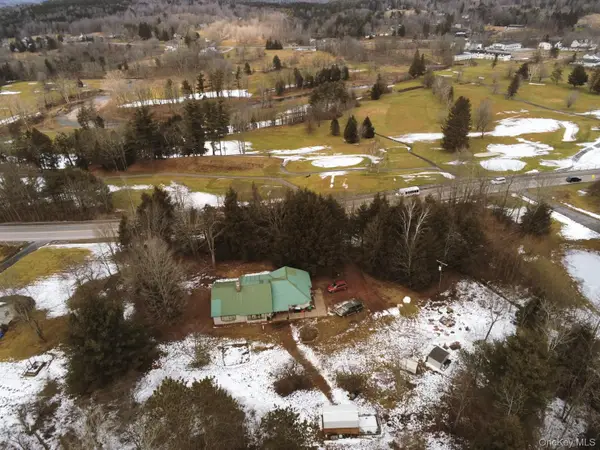 $449,999Active2 beds 3 baths2,026 sq. ft.
$449,999Active2 beds 3 baths2,026 sq. ft.61 South Street, Windham, NY 12496
MLS# 900170Listed by: SCHATZ REALTY GROUP $149,000Active5.25 Acres
$149,000Active5.25 AcresTBD Boulder Brook Road #Lot 13, Windham, NY 12496
MLS# 202523481Listed by: HOWARD HANNA RAND REALTY
