5 Jacob Strasse Road, Windham, NY 12496
Local realty services provided by:ERA Top Service Realty
Listed by: christine r. hinz
Office: coldwell banker village green
MLS#:855166
Source:OneKey MLS
Price summary
- Price:$999,000
- Price per sq. ft.:$307.86
About this home
Modern Mountain Retreat just minutes from Windham Village! Looking for that perfect mix of modern style and cozy mountain living? Welcome to your dream home! This beautifully updated 4-bedroom, 3.5-bathroom escape offers over 3,000 square feet of space, set on five peaceful acres and it's just a few minutes from Windham's village shops, restaurants, and world-class ski slopes.
Enter through a spacious foyer (perfect for dropping your ski gear) into a bright, open main floor. The sunken living room, complete with a stunning stone fireplace, flows right onto a huge deck where you can entertain or just soak in the views. The custom chef's kitchen is a showstopper, featuring top-of-the-line Miele, Sub-Zero, and Asko appliances, sleek quartz countertops, and gorgeous hand-brushed white oak cabinetry. The dining area with its custom table and curved windows is made for memorable meals with your favorite visitors. There's also a generously sized guest bedroom and full bath on this level.
Head upstairs via a custom steel staircase to find an open gallery landing that looks over the living area. The primary suite is pure luxury, with its own private balcony and adjacent spa-like bathroom. Across the hall, another large bedroom offers a fun loft space perfect for a home office, reading nook, or meditation spot. For more space to entertain, the lower level offers a media and game room, along with a guest room and en-suite bath.
This special property is just 2.5 hours from NYC close enough for weekend escapes yet feels like a true getaway.
Contact an agent
Home facts
- Year built:1985
- Listing ID #:855166
- Added:199 day(s) ago
- Updated:November 15, 2025 at 06:28 PM
Rooms and interior
- Bedrooms:4
- Total bathrooms:4
- Full bathrooms:3
- Half bathrooms:1
- Living area:3,245 sq. ft.
Heating and cooling
- Heating:Propane, Radiant
Structure and exterior
- Year built:1985
- Building area:3,245 sq. ft.
- Lot area:5 Acres
Schools
- High school:Windham Ashland Central School
- Middle school:Windham Ashland Central School
- Elementary school:Windham Ashland Central School
Utilities
- Water:Well
- Sewer:Septic Tank
Finances and disclosures
- Price:$999,000
- Price per sq. ft.:$307.86
- Tax amount:$4,743 (2025)
New listings near 5 Jacob Strasse Road
- New
 $985,000Active5 beds 5 baths4,500 sq. ft.
$985,000Active5 beds 5 baths4,500 sq. ft.5355 Ny-212, Shandaken, NY 12480
MLS# 202529002Listed by: PRIME LISTINGS, INC 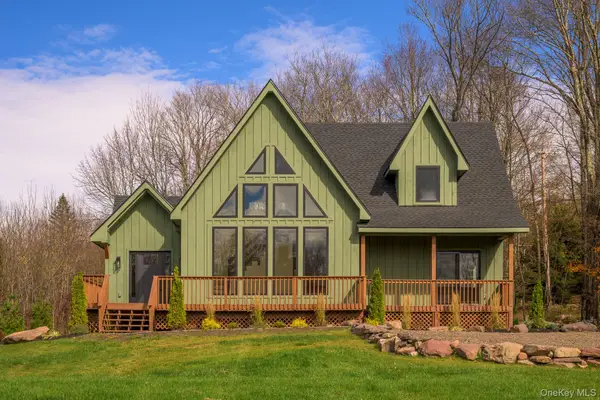 $1,175,000Active12 beds 4 baths3,284 sq. ft.
$1,175,000Active12 beds 4 baths3,284 sq. ft.20 Brook Hollow Lane, Windham, NY 12496
MLS# 921643Listed by: FOUR SEASONS SOTHEBYS INTL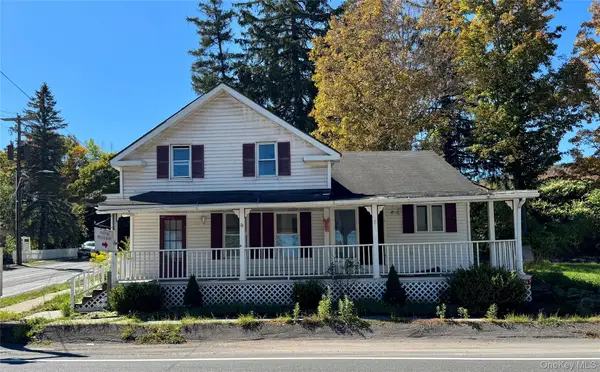 $215,000Active3 beds 2 baths1,200 sq. ft.
$215,000Active3 beds 2 baths1,200 sq. ft.384 Route 296, Windham, NY 12496
MLS# 928205Listed by: CENTURY 21 NEW WEST PROPERTIES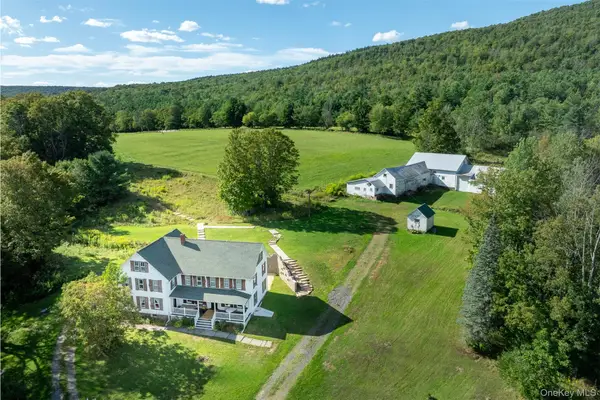 $2,495,000Active8 beds 4 baths3,350 sq. ft.
$2,495,000Active8 beds 4 baths3,350 sq. ft.3 Leon Macglashan Road, Windham, NY 12496
MLS# 912042Listed by: SERHANT LLC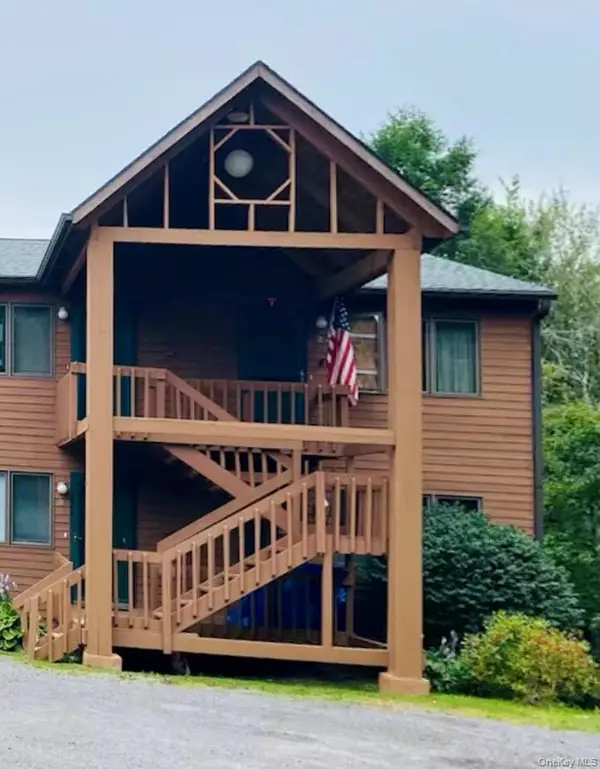 $157,500Pending1 beds 1 baths560 sq. ft.
$157,500Pending1 beds 1 baths560 sq. ft.2 Quads Way, Windham, NY 12496
MLS# 914779Listed by: OZANA REALTY GROUP $79,900Active5.01 Acres
$79,900Active5.01 AcresL32 Eds Road, Windham, NY 12496
MLS# 202525405Listed by: EXP REALTY $2,900,000Active7 beds 6 baths5,500 sq. ft.
$2,900,000Active7 beds 6 baths5,500 sq. ft.110 Old Road, Windham, NY 12496
MLS# 202524965Listed by: MLS 4 LESS REALTY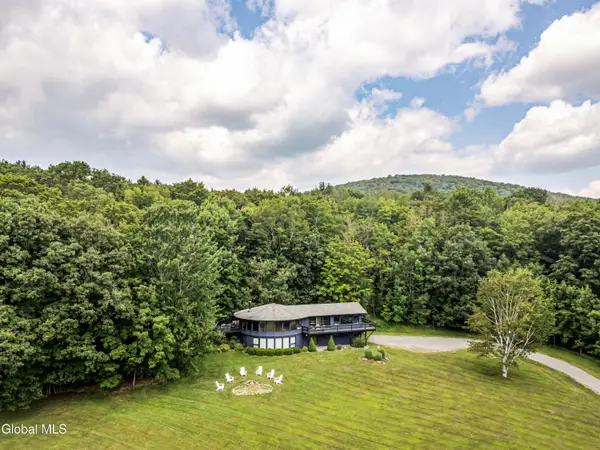 $849,000Active3 beds 3 baths2,864 sq. ft.
$849,000Active3 beds 3 baths2,864 sq. ft.407 Mill Street, Windham, NY 12496
MLS# 202524673Listed by: HOULIHAN LAWRENCE $300,000Active2 beds 2 baths1,163 sq. ft.
$300,000Active2 beds 2 baths1,163 sq. ft.5359 Ny-23, Windham, NY 12496
MLS# 202524212Listed by: NEWCOMB REALTY GROUP LLC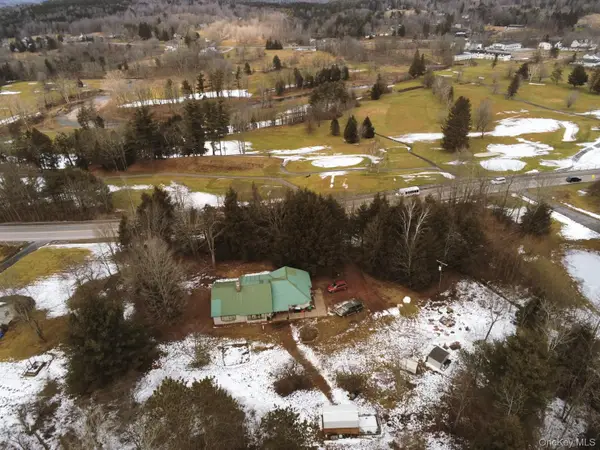 $449,999Active2 beds 3 baths2,026 sq. ft.
$449,999Active2 beds 3 baths2,026 sq. ft.61 South Street, Windham, NY 12496
MLS# 900170Listed by: SCHATZ REALTY GROUP
