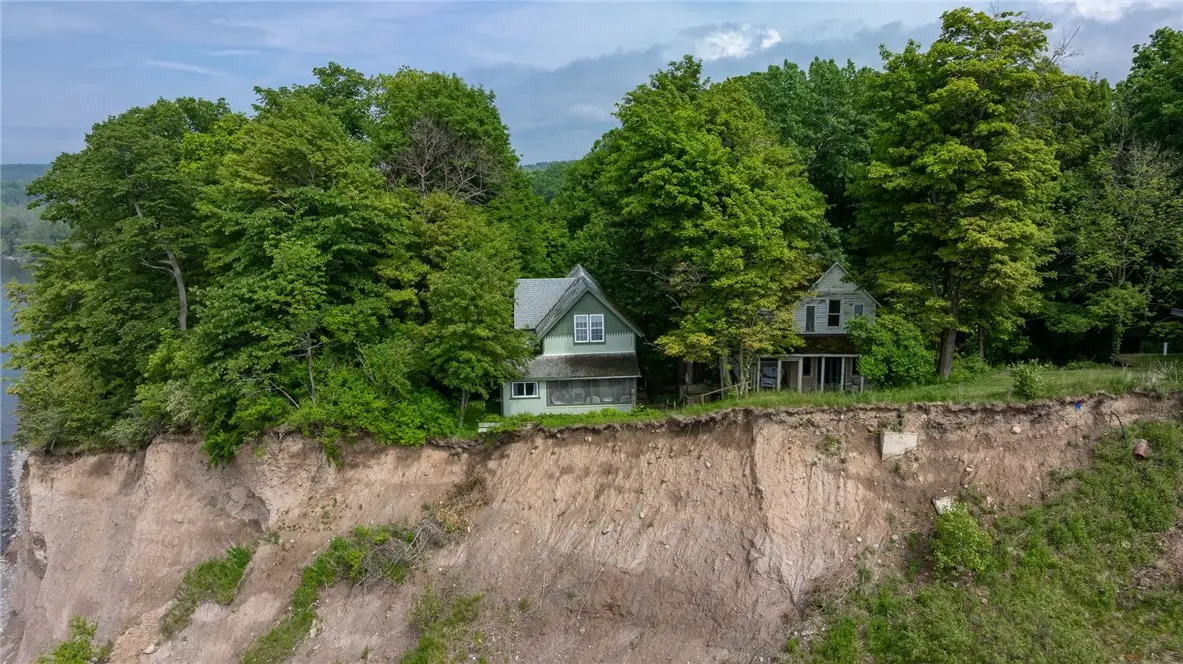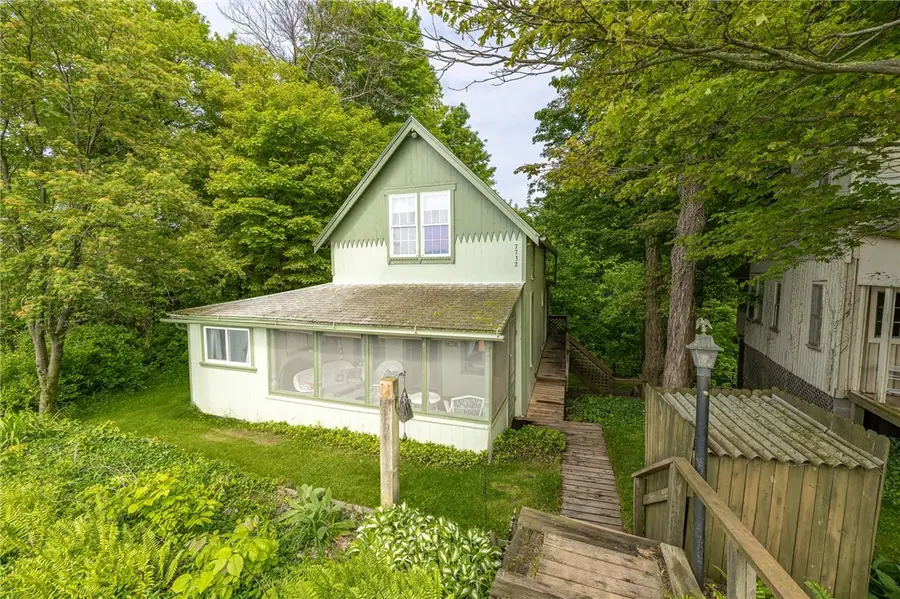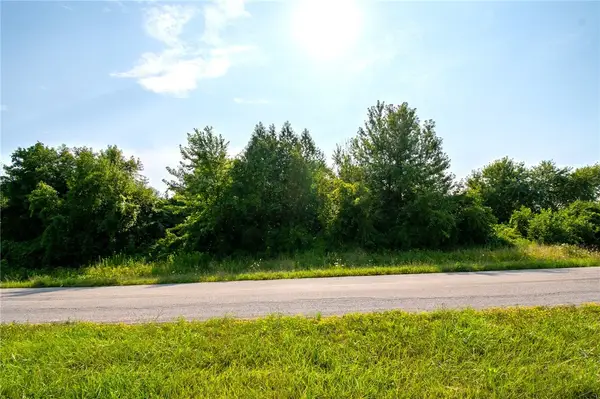7732 Lake Bluff, Wolcott, NY 14590
Local realty services provided by:ERA Team VP Real Estate



7732 Lake Bluff,Wolcott, NY 14590
$159,900
- 3 Beds
- 2 Baths
- 921 sq. ft.
- Single family
- Active
Listed by:tiffany a. hilbert
Office:keller williams realty greater rochester
MLS#:R1613439
Source:NY_GENRIS
Price summary
- Price:$159,900
- Price per sq. ft.:$173.62
About this home
MILLION DOLLAR VIEWS THAT CAN NOT BE DUPLICATED - BREATH TAKING LAKE VIEW AND THE SUNSETS ARE A 10!!! Enjoy Lake Ontario at the community beach area! Nestled on a scenic bluff with breathtaking views of Lake Ontario and the Sodus Bay inlet, this unique property at 7732 Lake Bluff Rd, Wolcott, NY, offers a rare opportunity to own TWO beautifully preserved, turn-of-the-century Craftsman-style cottages in addition to an ADJOINING lot. This serene retreat backs to the woodlands of Chimney Bluffs State Park, providing unparalleled natural beauty and tranquility. With an eagle’s eye view the primary cottage boasts the PERFECT screened porch overlooking glorious Lake Ontario and taking in the breath taking sunsets or watching the BALD EAGLES soaring over head! Comfy cottage vibes as you step into the living room with space for everyone! Galley kitchen for meals and dining room. Step out to the back porch over looking the woods! FULLY FURNISHED and sold with all contents - move in ready!! Sleeping porch on 1st floor and 3 bedrooms on 2nd floor. Full bath on 1st & 2nd floor. In-unit laundry, and public water supply, ensuring convenience and comfort. COTTAGE #2: Is a shell - once renovated, offers additional space for guests, extended family, or rental potential, making this property as versatile as it is enchanting. 4 bedrooms,1 bath, living / dining space & kitchen. Residents enjoy exclusive access to private beach covered by a voluntary nominal yearly fee ($200) with the Lake Bluff Cottagers Association- perfect for recreation and relaxation. Whether you're seeking a vacation escape, or an investment opportunity, this lakeside gem delivers unmatched charm and lifestyle. Please note, this is a cash only opportunity, upon sale the properties will require a shared aerobic septic system installed per the town. Partial removal of front porch area on green cottage will be completed prior to closing by current owner. There is a NYS grant fund to cover up to 50% of the cost of the system, up to $10,000 in funds. Delayed negotiations June 16th at noon. Group showings are avail. contact listing agent for times. No sign on property.
Contact an agent
Home facts
- Year built:1910
- Listing Id #:R1613439
- Added:70 day(s) ago
- Updated:August 19, 2025 at 03:02 PM
Rooms and interior
- Bedrooms:3
- Total bathrooms:2
- Full bathrooms:2
- Living area:921 sq. ft.
Heating and cooling
- Cooling:Window Units
- Heating:Electric, Propane, Space Heater
Structure and exterior
- Roof:Asphalt
- Year built:1910
- Building area:921 sq. ft.
- Lot area:0.2 Acres
Utilities
- Water:Connected, Public, Water Connected
- Sewer:Septic Tank
Finances and disclosures
- Price:$159,900
- Price per sq. ft.:$173.62
- Tax amount:$3,179
New listings near 7732 Lake Bluff
- New
 $59,900Active5.02 Acres
$59,900Active5.02 AcresChimney Heights Lot 6 Boulevard, Wolcott, NY 14590
MLS# R1629657Listed by: HOWARD HANNA - New
 $59,900Active5.46 Acres
$59,900Active5.46 Acres0 Chimney Heights Lot 4 Boulevard, Wolcott, NY 14590
MLS# R1629655Listed by: HOWARD HANNA - New
 $164,000Active3 beds 1 baths1,392 sq. ft.
$164,000Active3 beds 1 baths1,392 sq. ft.7639 Cardinal Road, Wolcott, NY 14590
MLS# R1630157Listed by: HOWARD HANNA  $139,000Pending3 beds 1 baths1,543 sq. ft.
$139,000Pending3 beds 1 baths1,543 sq. ft.8011 Broadway Road, Wolcott, NY 14590
MLS# S1628053Listed by: FITZGIBBONS REAL ESTATE Listed by ERA$84,900Active3 beds 2 baths1,296 sq. ft.
Listed by ERA$84,900Active3 beds 2 baths1,296 sq. ft.6022 Manley Drive, Wolcott, NY 13143
MLS# R1627886Listed by: HUNT REAL ESTATE ERA/COLUMBUS $124,900Pending4 beds 1 baths960 sq. ft.
$124,900Pending4 beds 1 baths960 sq. ft.11047 Wilson Road, Wolcott, NY 14590
MLS# R1625682Listed by: HOWARD HANNA $349,900Pending2 beds 1 baths1,057 sq. ft.
$349,900Pending2 beds 1 baths1,057 sq. ft.8230 Graves Point Road, Wolcott, NY 14590
MLS# R1624605Listed by: GREGORY ESTATES LLC $125,000Pending3 beds 2 baths1,378 sq. ft.
$125,000Pending3 beds 2 baths1,378 sq. ft.5934 Williams Street, Wolcott, NY 14590
MLS# S1626542Listed by: CENTURY 21 LEAH'S SIGNATURE $250,000Active2 beds 1 baths1,200 sq. ft.
$250,000Active2 beds 1 baths1,200 sq. ft.12898 Reynolds Road, Wolcott, NY 14590
MLS# S1624593Listed by: FITZGIBBONS REAL ESTATE $135,000Active2 beds 1 baths1,312 sq. ft.
$135,000Active2 beds 1 baths1,312 sq. ft.11448 Ridge Road, Wolcott, NY 14590
MLS# S1625456Listed by: PISCIOTTI REAL ESTATE
