39-65 52nd Street #10E, Woodside, NY 11377
Local realty services provided by:ERA Insite Realty Services
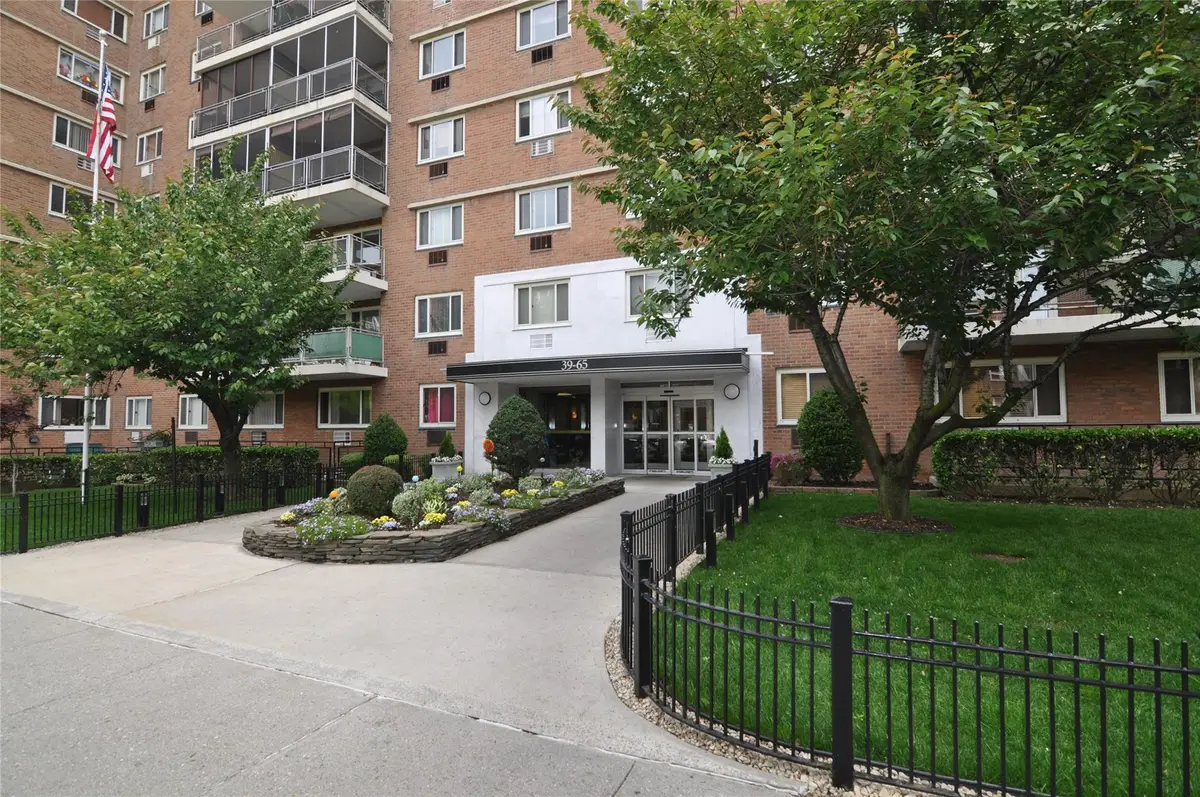
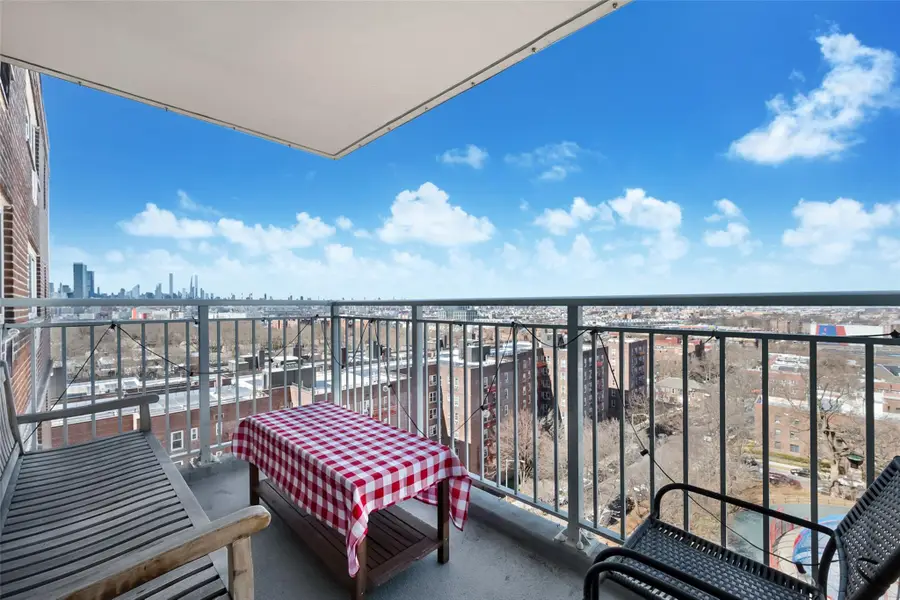
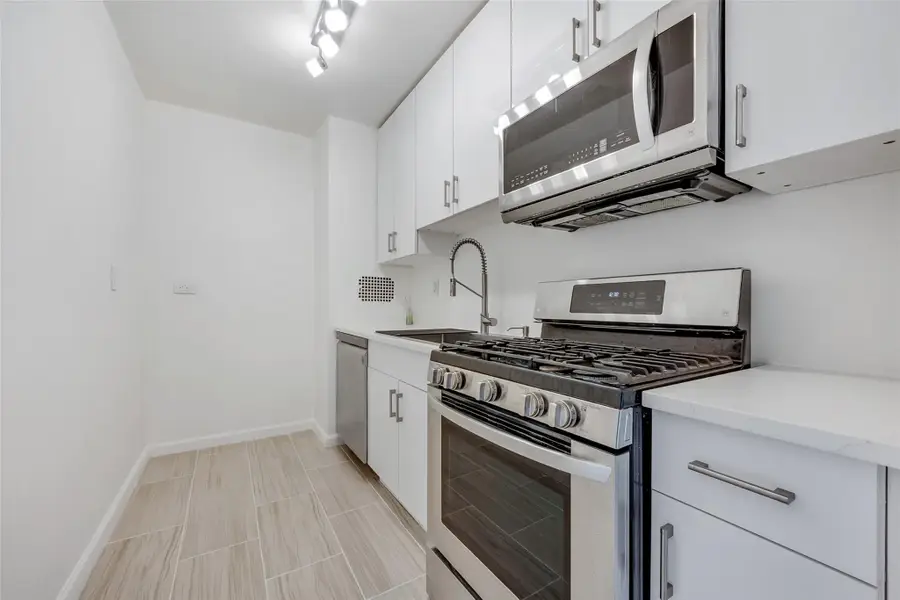
39-65 52nd Street #10E,Woodside, NY 11377
$415,000
- 1 Beds
- 1 Baths
- 700 sq. ft.
- Co-op
- Active
Listed by:carmela a. massimo
Office:welcome home r e sunnyside
MLS#:896728
Source:One Key MLS
Price summary
- Price:$415,000
- Price per sq. ft.:$592.86
About this home
This beautiful one bedroom features a lovely updated kitchen and bathroom. The spacious living room has a charming picture window adjacent to the glass door that leads onto the private terrace which offers spectacular views of Manhattan. There is also a large picture window in the king size bedroom highlighting stunning clear views. These main rooms are flooded with natural light. Lovely warm-toned laminate wood flooring is displayed throughout the apartment. Great closet space. Monthly maintenance: $579.50 includes storage, electric, heat, cooking gas & taxes. Temporary monthly assessment charge: $205 (March through October 2025) Pet friendly. 25% down payment; subletting is NEVER permitted.
This impressive 11-story elevator building provides great amenities: video intercom, 2 elevators, an on-site large laundry room, gym with extensive hours, storage & separate bike rooms, party room, secured package room, parking (there is a waitlist), and a charmng private outdoor area. The building staff constitutes an excellent team —from the dedicated on-site manager to the friendly, responsive, and efficient live-in super and porters.
This coop building sits on a charming residential street just 2 blocks north of the 7 train (52nd Street Station) and close to major bus lines to Manhattan & Brooklyn. Nearby are supermarkets, restaurants, pubs, cafes, chain pharmacies, BJ's, Marshalls, and a number of other stores. Zoned for Sunnyside Gardens Park which features 3 Har-Tru tennis courts; around the corner from Windmuller and Doughboy parks. Near the Sunnyside Farmers Market (open year-round weather permitting).
Contact an agent
Home facts
- Year built:1961
- Listing Id #:896728
- Added:12 day(s) ago
- Updated:August 03, 2025 at 11:39 AM
Rooms and interior
- Bedrooms:1
- Total bathrooms:1
- Full bathrooms:1
- Living area:700 sq. ft.
Heating and cooling
- Heating:Baseboard
Structure and exterior
- Year built:1961
- Building area:700 sq. ft.
Schools
- High school:William Cullen Bryant High School
- Middle school:Hunters Point Community Middle
- Elementary school:Ps 11 Kathryn Phelan
Utilities
- Water:Public
- Sewer:Public Sewer
Finances and disclosures
- Price:$415,000
- Price per sq. ft.:$592.86
New listings near 39-65 52nd Street #10E
- New
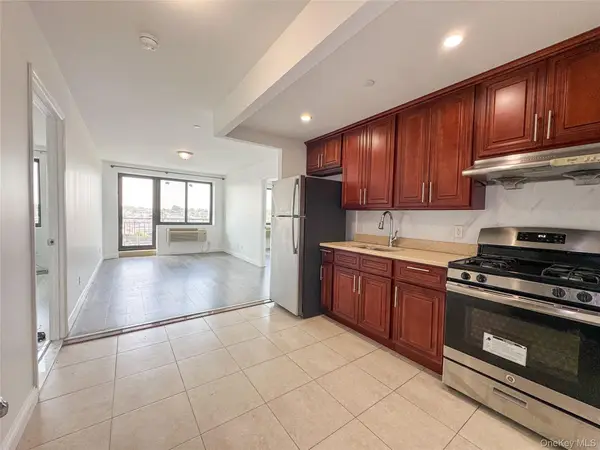 $598,800Active2 beds 2 baths800 sq. ft.
$598,800Active2 beds 2 baths800 sq. ft.7026 Queens Boulevard #7F, Woodside, NY 11377
MLS# 900594Listed by: LANDMARK INTERNATIONAL R E LLC - New
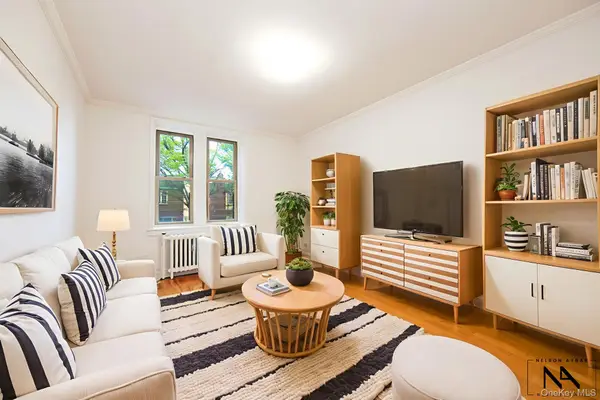 $550,000Active2 beds 1 baths750 sq. ft.
$550,000Active2 beds 1 baths750 sq. ft.4310 48th Avenue #2A, Woodside, NY 11377
MLS# 900283Listed by: KELLER WILLIAMS NYC - Open Sat, 3 to 5pmNew
 $1,250,000Active5 beds 3 baths1,500 sq. ft.
$1,250,000Active5 beds 3 baths1,500 sq. ft.44-11/13 66 Street, Woodside, NY 11377
MLS# 899913Listed by: WINZONE REALTY INC - New
 $398,000Active1 beds 1 baths652 sq. ft.
$398,000Active1 beds 1 baths652 sq. ft.52-30 39th Drive #6S, Woodside, NY 11377
MLS# 898925Listed by: RE/MAX TEAM - New
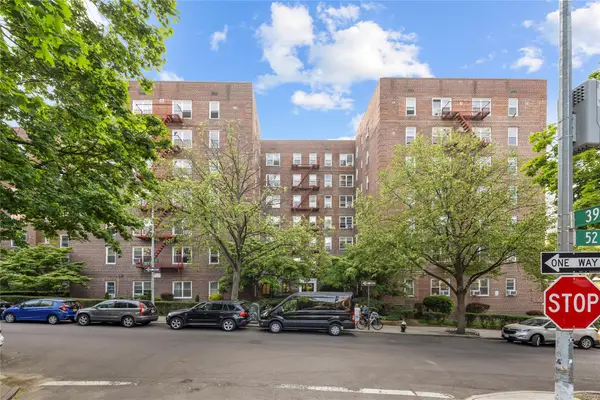 $299,999Active1 beds 1 baths705 sq. ft.
$299,999Active1 beds 1 baths705 sq. ft.3920 52nd St #2g, Woodside, NY 11377
MLS# 897932Listed by: STYLE AND HAUS NYC LLC 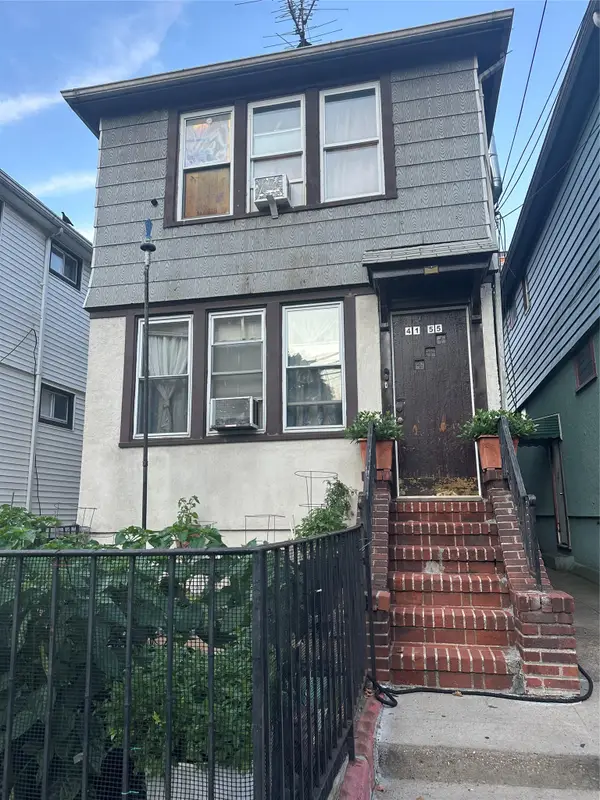 $1,450,000Active5 beds 3 baths1,572 sq. ft.
$1,450,000Active5 beds 3 baths1,572 sq. ft.4155 73rd Street, Woodside, NY 11377
MLS# 896469Listed by: OXFORD PROPERTY GROUP USA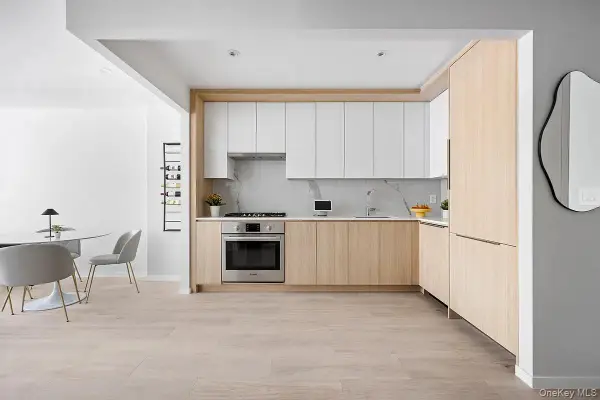 $810,000Active1 beds 1 baths750 sq. ft.
$810,000Active1 beds 1 baths750 sq. ft.40-22 61sts Street #3N, Woodside, NY 11377
MLS# 896583Listed by: CPRE ELITE INC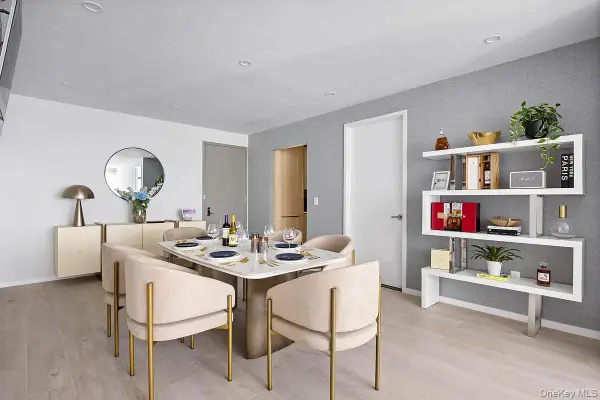 $1,250,000Active2 beds 2 baths1,068 sq. ft.
$1,250,000Active2 beds 2 baths1,068 sq. ft.40-22 61st Street #3E, Woodside, NY 11377
MLS# 896566Listed by: CPRE ELITE INC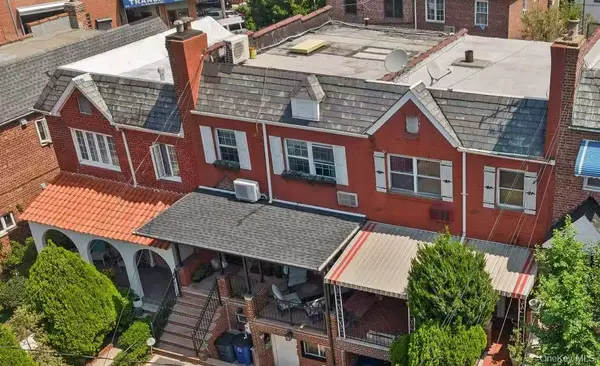 $1,088,000Active3 beds 2 baths1,880 sq. ft.
$1,088,000Active3 beds 2 baths1,880 sq. ft.51-29 69th Place, Woodside, NY 11377
MLS# 893858Listed by: SKYLUX REALTY INC
