48-19 43rd Street #4D, Woodside, NY 11377
Local realty services provided by:ERA Top Service Realty
48-19 43rd Street #4D,Sunnyside, NY 11377
$749,000
- 3 Beds
- 1 Baths
- 1,000 sq. ft.
- Co-op
- Pending
Listed by: peter j. poljan, dan patsis
Office: poljan properties inc.
MLS#:910851
Source:OneKey MLS
Price summary
- Price:$749,000
- Price per sq. ft.:$749
About this home
Spacious and sunny! Apartment 4D is a rare three-bedroom home in Celtic Park, one of Sunnyside’s most established and well-maintained cooperative communities. This residence combines generous proportions with a smart, functional layout, including a renovated kitchen, updated bath, and well-sized rooms throughout.
The home opens through a proper entry foyer into an expansive living and dining area, highlighted by hardwood floors, high ceilings, and bright exposures. A renovated windowed kitchen is outfitted with quartz countertops, subway tile backsplash, and a full suite of stainless-steel appliances including a gas range, dishwasher, microwave, and refrigerator. A breakfast bar with pendant lighting connects seamlessly to the living room, creating a space that’s both practical and inviting. The updated, windowed bathroom features clean white tile and modern fixtures, while three generously sized bedrooms offer flexibility for sleeping, working, or guest use, each with excellent storage.
Celtic Park is a pre-war co-op known for its landscaped courtyards, attentive on-site management, and an array of amenities including two laundry rooms, a fitness center, bike storage, parking (waitlist), and security. The cooperative has also invested in sustainability with solar panels, a solar farm above the parking lot, and electric vehicle charging stations—improvements that help keep operating costs stable while reducing environmental impact.
Monthly maintenance conveniently includes heat, hot water, gas, electricity, and property taxes. There is also a monthly energy assessment of $57.82 that supports the cooperative’s sustainability initiatives. Subletting is permitted after two years of ownership, and there is no flip tax.
Just three blocks from the 7 train at 46th Street, the location offers a quick connection to Midtown Manhattan. Nearby Noonan Park, local cafés, restaurants, and neighborhood conveniences round out the appeal, with easy access to the BQE, LIE, and Queensboro Bridge for getting around the city.
Contact an agent
Home facts
- Year built:1931
- Listing ID #:910851
- Added:108 day(s) ago
- Updated:January 10, 2026 at 09:01 AM
Rooms and interior
- Bedrooms:3
- Total bathrooms:1
- Full bathrooms:1
- Living area:1,000 sq. ft.
Heating and cooling
- Heating:Radiant
Structure and exterior
- Year built:1931
- Building area:1,000 sq. ft.
Schools
- High school:Grover Cleveland High School
- Middle school:Robert F Wagner Jr Secondary School For Arts And
- Elementary school:Ps 199 Maurice A Fitzgerald
Finances and disclosures
- Price:$749,000
- Price per sq. ft.:$749
New listings near 48-19 43rd Street #4D
- New
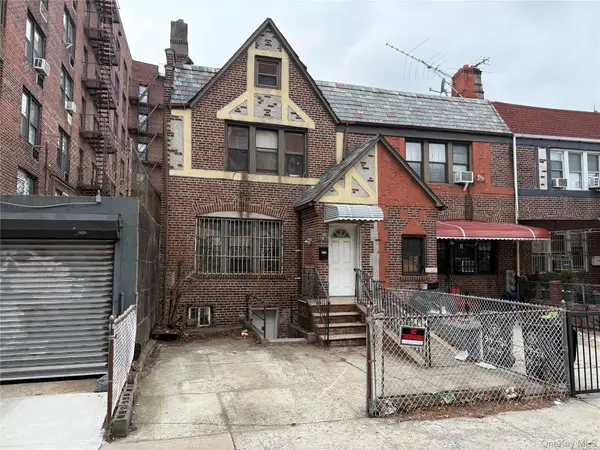 $789,900Active2 beds 2 baths1,330 sq. ft.
$789,900Active2 beds 2 baths1,330 sq. ft.34-56 70th Street, Jackson Heights, NY 11372
MLS# 947296Listed by: ROCK REALTY INC - New
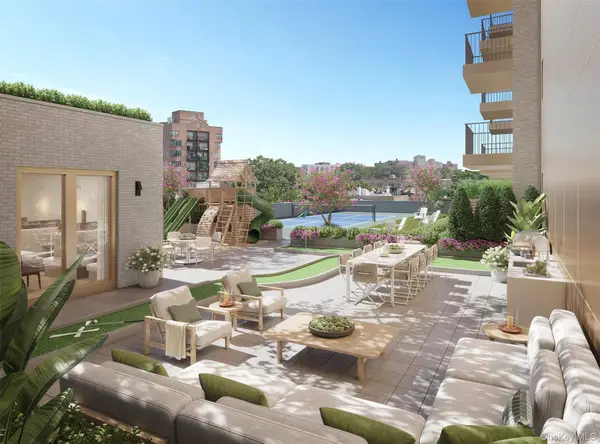 $540,000Active1 beds 1 baths499 sq. ft.
$540,000Active1 beds 1 baths499 sq. ft.5801 Queens Boulevard #3A, Woodside, NY 11377
MLS# 949816Listed by: ONE REALTY GLOBAL CORP - Open Sun, 11:30am to 1:30pmNew
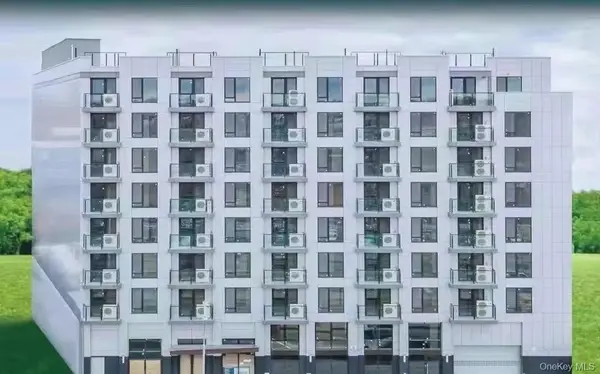 $560,000Active1 beds 1 baths579 sq. ft.
$560,000Active1 beds 1 baths579 sq. ft.70-65 Queens Boulevard #9I, Woodside, NY 11377
MLS# 949779Listed by: E REALTY INTERNATIONAL CORP - Open Sat, 12:30 to 2:30pmNew
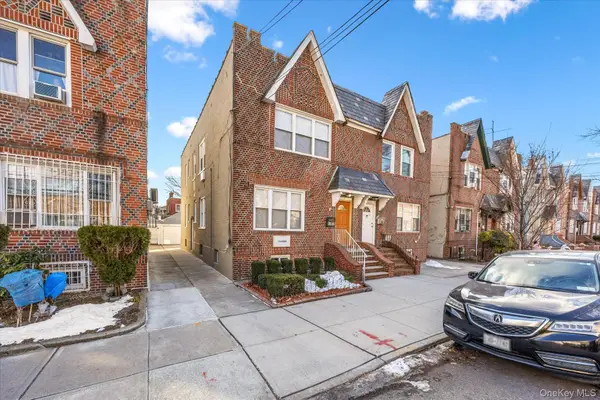 $1,569,000Active5 beds 3 baths1,976 sq. ft.
$1,569,000Active5 beds 3 baths1,976 sq. ft.6732 47th Avenue #2 Family, Woodside, NY 11377
MLS# 948109Listed by: WAGNER & KELLY INC - Open Sun, 12 to 2pmNew
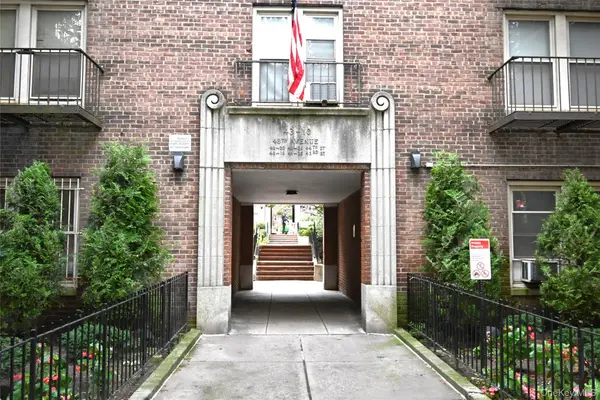 $535,000Active2 beds 1 baths700 sq. ft.
$535,000Active2 beds 1 baths700 sq. ft.43-10 48th Avenue #6B, Woodside, NY 11377
MLS# 947414Listed by: KELLER WILLIAMS TOWN LIFE - Open Sat, 1am to 3pmNew
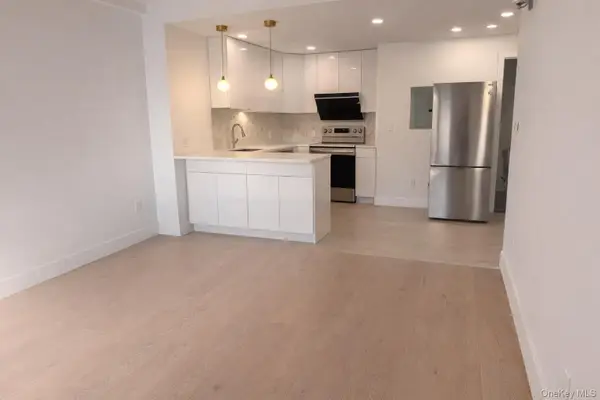 $620,000Active1 beds 1 baths630 sq. ft.
$620,000Active1 beds 1 baths630 sq. ft.52-16 Roosevelt Avenue #2C, Woodside, NY 11377
MLS# 947336Listed by: STYLE AND HAUS NYC LLC 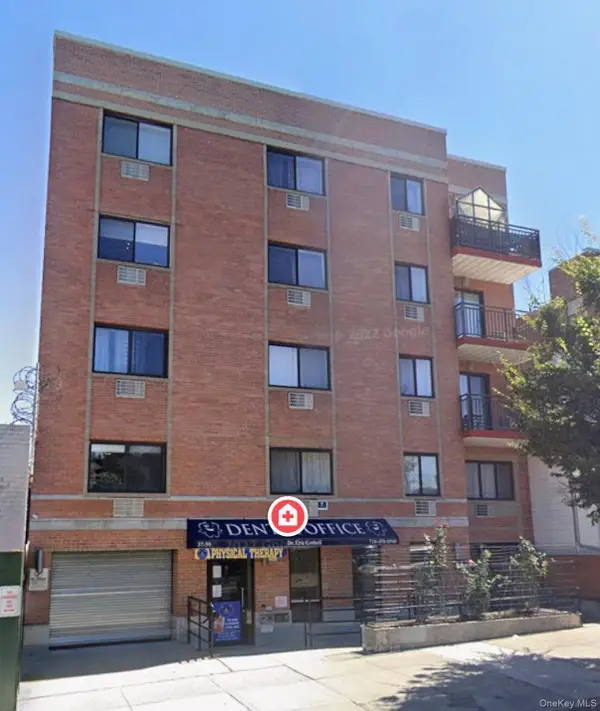 $658,000Active2 beds 2 baths880 sq. ft.
$658,000Active2 beds 2 baths880 sq. ft.37-59 61st Street #5A, Flushing, NY 11377
MLS# 946782Listed by: E REALTY INTERNATIONAL CORP- Open Sun, 3:30 to 5:30pm
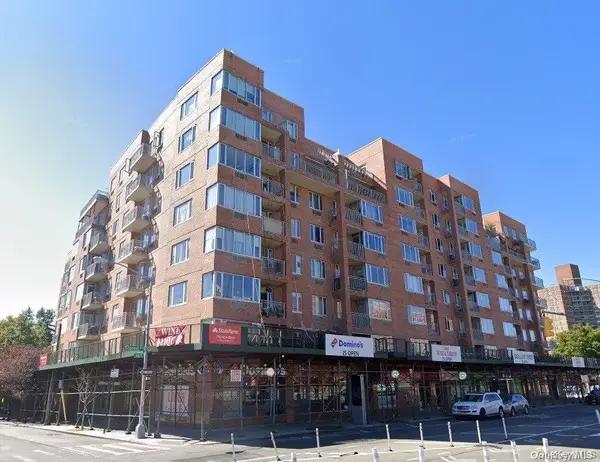 $699,000Active2 beds 2 baths894 sq. ft.
$699,000Active2 beds 2 baths894 sq. ft.45-06 64th Street #5A, Woodside, NY 11377
MLS# 942068Listed by: KTM REALTY  $295,000Active1 beds 1 baths
$295,000Active1 beds 1 baths5605 31st Avenue #5, Woodside, NY 11377
MLS# 937107Listed by: NEW YORK WAY REAL ESTATE CORP- Open Sat, 12 to 1:30pm
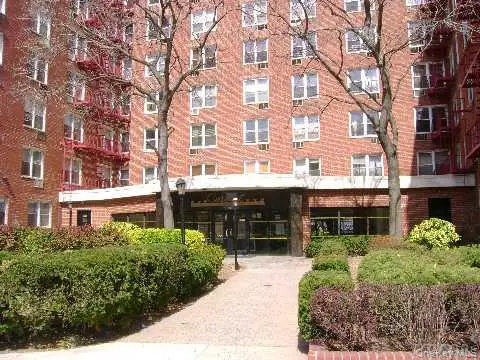 $405,000Active2 beds 1 baths850 sq. ft.
$405,000Active2 beds 1 baths850 sq. ft.63-11 Queens Boulevard #D21, Woodside, NY 11347
MLS# 944438Listed by: WINZONE REALTY INC
