48-50 44th St #4E, Woodside, NY 11377
Local realty services provided by:ERA Insite Realty Services
48-50 44th St #4E,Woodside, NY 11377
$309,000
- 1 Beds
- 1 Baths
- 650 sq. ft.
- Co-op
- Active
Upcoming open houses
- Sun, Dec 1412:00 pm - 01:30 pm
Listed by: xiaoxue bai cbr
Office: exp realty
MLS#:928534
Source:OneKey MLS
Price summary
- Price:$309,000
- Price per sq. ft.:$475.38
About this home
This bright one-bedroom at Celtic Park offers the perfect opportunity to be your move in ready home. Featuring charming prewar details and a spacious layout with a living room, bedroom, kitchen, and bath, the apartment also includes an upgraded California closet system for maximum storage and organization.
Celtic Park is a pet-friendly cooperative celebrated for its lush garden courtyards and extensive amenities, including parking (waitlist), gym, laundry in building, bike room, storage, security, and on-site management. The building installed solar panels, offering significant long-term energy savings. Maintenance includes all utilities — gas, electric, heat, and water — with no flip tax and subletting allowed after two years.
Located on the Sunnyside/Woodside border, just minutes from Midtown Manhattan, the complex provides easy access to the 7 train (40th & 46th St stops), Q32 and Q60 buses, shops, restaurants, and a weekly farmers market. Bring your creativity and make this classic prewar home truly your own!
Contact an agent
Home facts
- Year built:1935
- Listing ID #:928534
- Added:50 day(s) ago
- Updated:December 14, 2025 at 03:45 PM
Rooms and interior
- Bedrooms:1
- Total bathrooms:1
- Full bathrooms:1
- Living area:650 sq. ft.
Heating and cooling
- Heating:Oil
Structure and exterior
- Year built:1935
- Building area:650 sq. ft.
Schools
- High school:Robert F Wagner Jr Secondary School For Arts And
- Middle school:Is 125 Thomas J Mccann Woodside
- Elementary school:Ps 199 Maurice A Fitzgerald
Utilities
- Water:Public
- Sewer:Public Sewer
Finances and disclosures
- Price:$309,000
- Price per sq. ft.:$475.38
New listings near 48-50 44th St #4E
- New
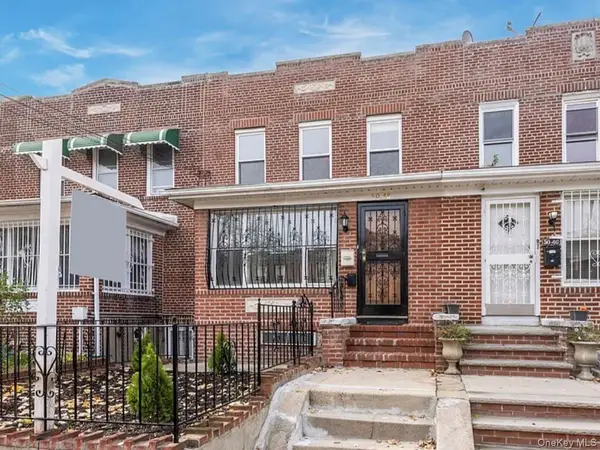 $1,238,000Active5 beds 3 baths1,305 sq. ft.
$1,238,000Active5 beds 3 baths1,305 sq. ft.5048 46th Street, Woodside, NY 11377
MLS# 942683Listed by: SUNCITY PROP INC - New
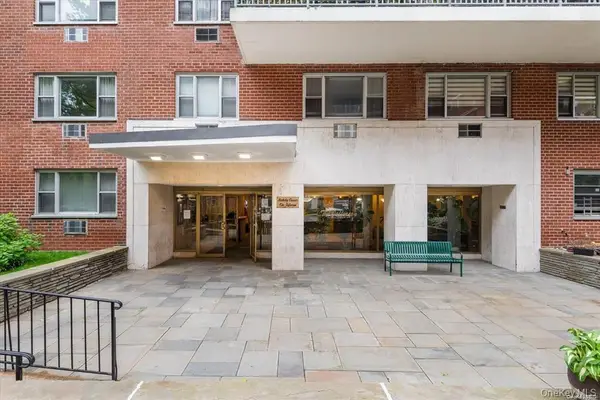 $545,000Active2 beds 1 baths
$545,000Active2 beds 1 baths52-40 39 Avenue #4U, Woodside, NY 11377
MLS# 942350Listed by: CENTURY 21 AMIABLE RLTY GRP II - New
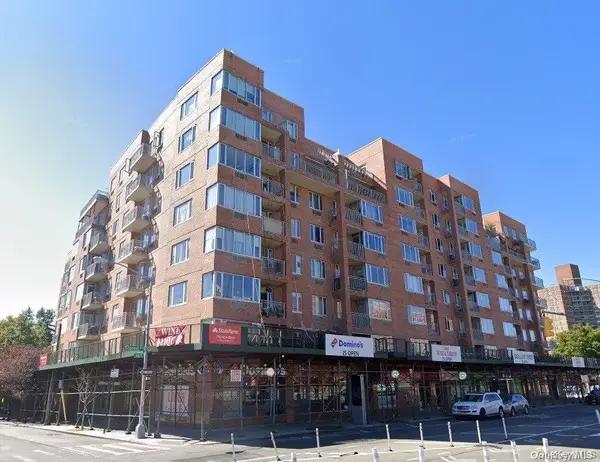 $699,000Active2 beds 2 baths894 sq. ft.
$699,000Active2 beds 2 baths894 sq. ft.45-06 64th Street, Woodside, NY 11377
MLS# 942068Listed by: KTM REALTY - New
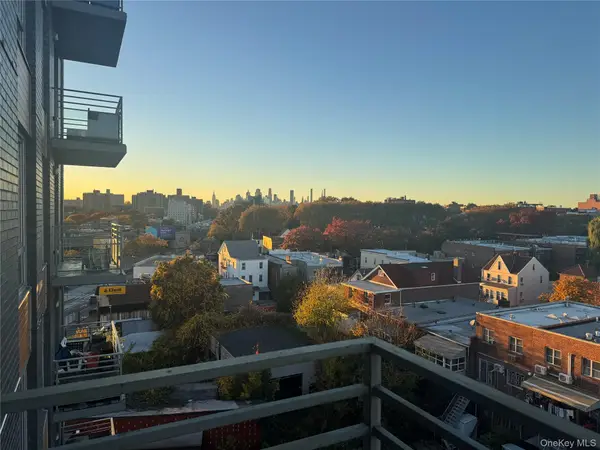 $615,000Active2 beds 2 baths725 sq. ft.
$615,000Active2 beds 2 baths725 sq. ft.7009 45th Avenue #7C, Woodside, NY 11377
MLS# 941819Listed by: SWEET KEY REALTY GROUP INC - New
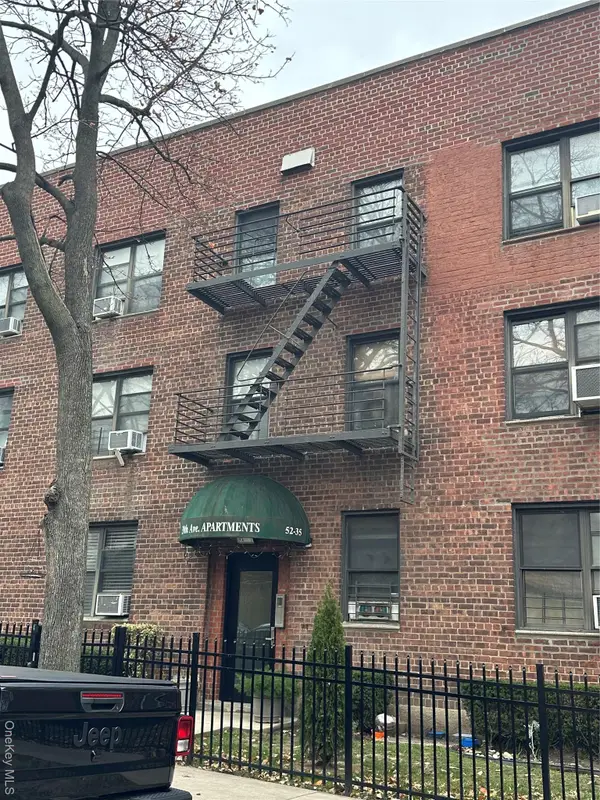 $320,000Active1 beds 1 baths650 sq. ft.
$320,000Active1 beds 1 baths650 sq. ft.52-35 39 Road #2C, Woodside, NY 11377
MLS# 941674Listed by: WAGNER & KELLY INC 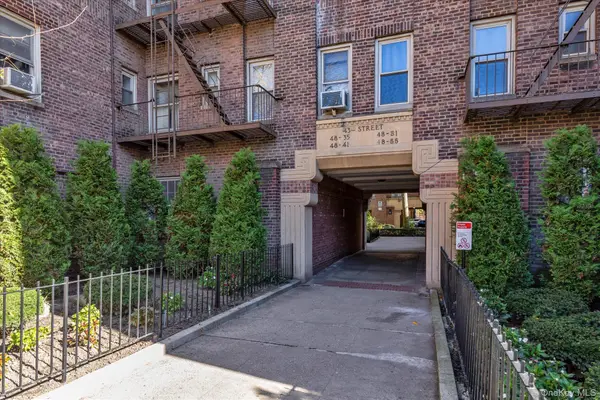 $364,900Active1 beds 1 baths540 sq. ft.
$364,900Active1 beds 1 baths540 sq. ft.48 55 43rd Street #3F, Woodside, NY 11377
MLS# 937990Listed by: DOUGLAS ELLIMAN REAL ESTATE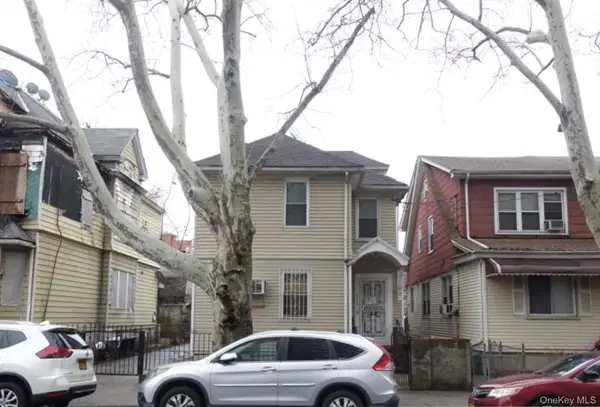 $1,900,000Active6 beds 4 baths2,044 sq. ft.
$1,900,000Active6 beds 4 baths2,044 sq. ft.40-36 69 Street, Woodside, NY 11377
MLS# 940157Listed by: WINZONE REALTY INC- Open Sun, 2 to 3pm
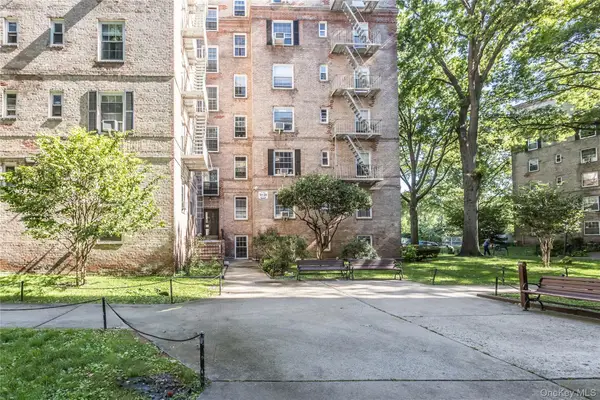 $299,000Active1 beds 1 baths
$299,000Active1 beds 1 baths51-28 30 Avenue #3, Woodside, NY 11377
MLS# 939172Listed by: NEW YORK WAY REAL ESTATE CORP 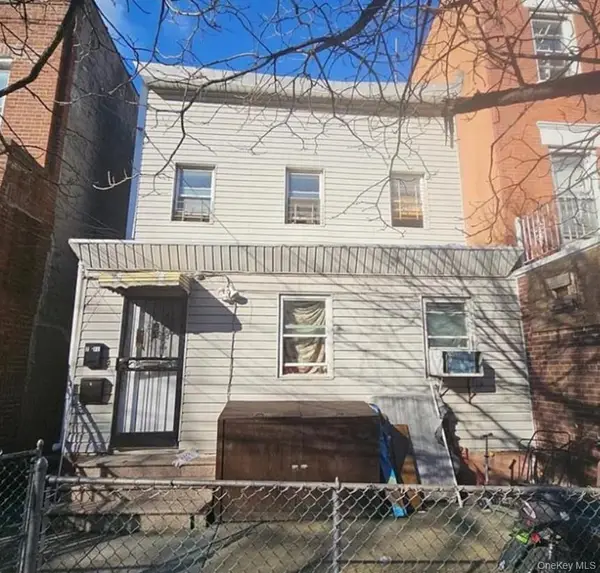 $749,999Active-- beds -- baths1,822 sq. ft.
$749,999Active-- beds -- baths1,822 sq. ft.4110 71st Street, Woodside, NY 11377
MLS# 938630Listed by: GO ASSET INC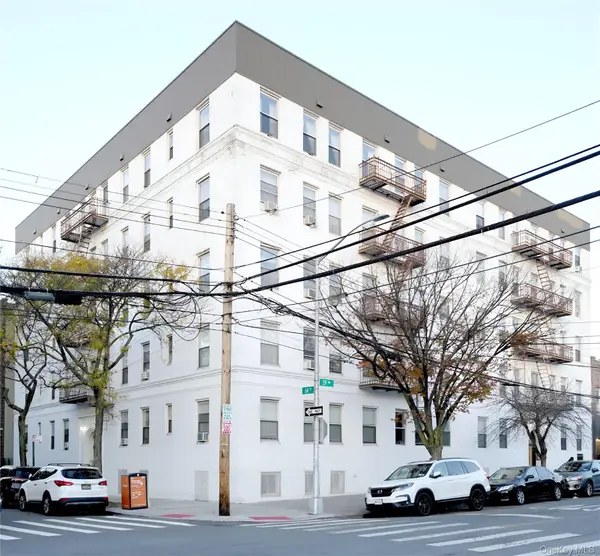 $425,000Active2 beds 1 baths758 sq. ft.
$425,000Active2 beds 1 baths758 sq. ft.3775 64th Street #31, Woodside, NY 11377
MLS# 938384Listed by: PRIME AMERICA REAL ESTATE INC
