5157 71st Street, Woodside, NY 11377
Local realty services provided by:ERA Caputo Realty
5157 71st Street,Woodside, NY 11377
$1,050,000
- 3 Beds
- 3 Baths
- 1,224 sq. ft.
- Single family
- Pending
Listed by: kayo lee, sophia x. yao
Office: chase global realty corp
MLS#:903158
Source:OneKey MLS
Price summary
- Price:$1,050,000
- Price per sq. ft.:$857.84
About this home
Welcome to this beautifully renovated residence featuring 3 spacious bedrooms and 2.5 modern baths, thoughtfully designed with a mother–daughter layout—perfect for extended family living or flexible use.
The home sits on an 18x100 lot with R4 zoning, offering excellent potential to convert into a 2-family property. Inside, the open-concept layout with an open kitchen makes the living and dining areas feel incredibly spacious and inviting, ideal for entertaining and modern living. The finished basement with a separate entrance provides additional living space or income-generating potential.
Located in a prime Woodside neighborhood, just a few blocks from the Q47 and Q18 buses, commuting and daily conveniences are right at your doorstep. With low annual taxes of only $7,900, this property combines comfort, functionality, and investment potential.
Don’t miss the chance to own this versatile home in one of Queens’ most sought-after areas!
Contact an agent
Home facts
- Year built:1935
- Listing ID #:903158
- Added:118 day(s) ago
- Updated:December 17, 2025 at 10:50 AM
Rooms and interior
- Bedrooms:3
- Total bathrooms:3
- Full bathrooms:2
- Half bathrooms:1
- Living area:1,224 sq. ft.
Heating and cooling
- Heating:Natural Gas
Structure and exterior
- Year built:1935
- Building area:1,224 sq. ft.
- Lot area:0.04 Acres
Schools
- High school:Grover Cleveland High School
- Middle school:Is 73 Frank Sansivieri Intermediate School (The)
- Elementary school:Ps 229 Emanuel Kaplan
Utilities
- Water:Public
- Sewer:Public Sewer
Finances and disclosures
- Price:$1,050,000
- Price per sq. ft.:$857.84
- Tax amount:$7,916 (2025)
New listings near 5157 71st Street
- Open Sat, 12 to 2pmNew
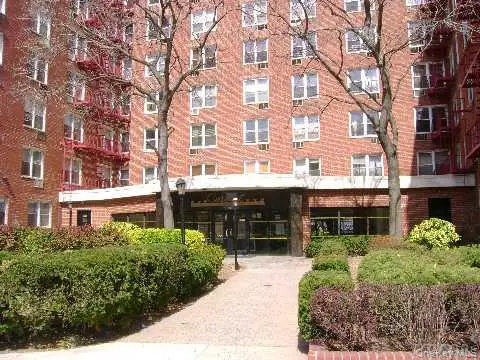 $405,000Active2 beds 1 baths850 sq. ft.
$405,000Active2 beds 1 baths850 sq. ft.63-11 Queens Boulevard #D21, Woodside, NY 11347
MLS# 944438Listed by: WINZONE REALTY INC - New
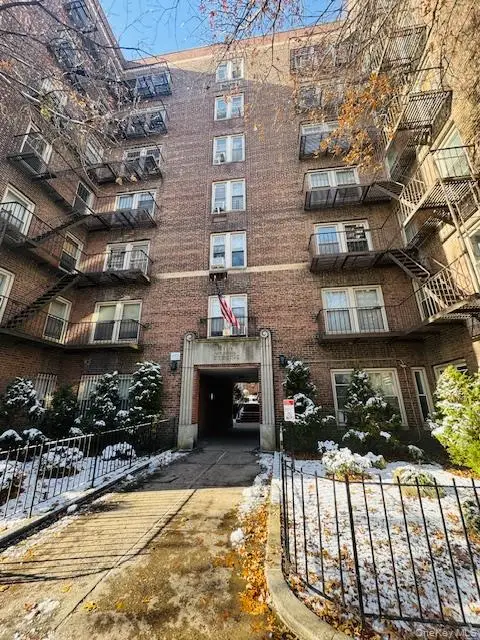 $375,800Active1 beds 1 baths700 sq. ft.
$375,800Active1 beds 1 baths700 sq. ft.48-20 44th Street #4C, Woodside, NY 11377
MLS# 944316Listed by: WINZONE REALTY INC - New
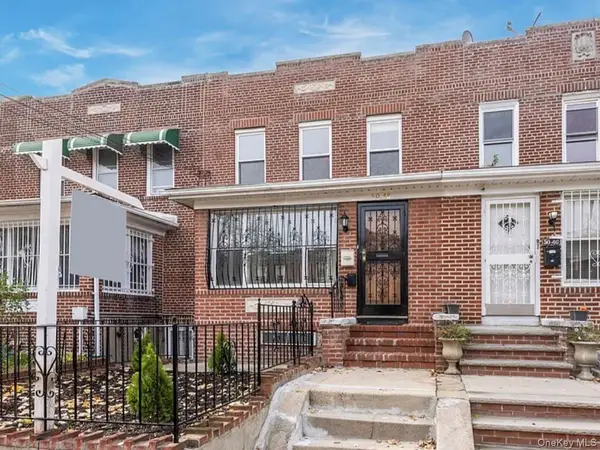 $1,238,000Active5 beds 3 baths1,305 sq. ft.
$1,238,000Active5 beds 3 baths1,305 sq. ft.5048 46th Street, Woodside, NY 11377
MLS# 942683Listed by: SUNCITY PROP INC - New
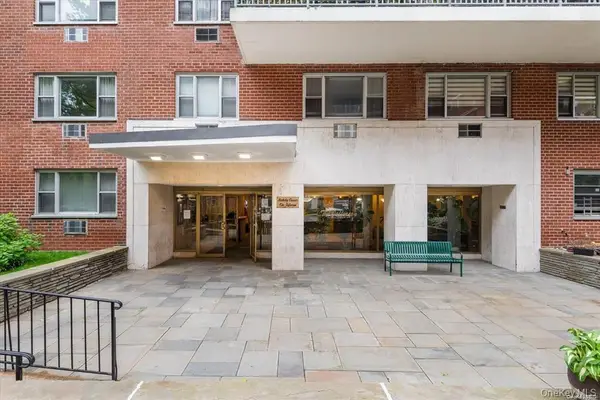 $545,000Active2 beds 1 baths
$545,000Active2 beds 1 baths52-40 39 Avenue #4U, Woodside, NY 11377
MLS# 942350Listed by: CENTURY 21 AMIABLE RLTY GRP II - New
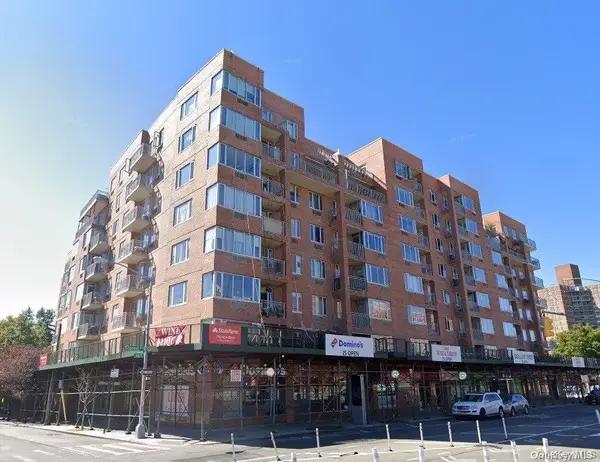 $699,000Active2 beds 2 baths894 sq. ft.
$699,000Active2 beds 2 baths894 sq. ft.45-06 64th Street, Woodside, NY 11377
MLS# 942068Listed by: KTM REALTY 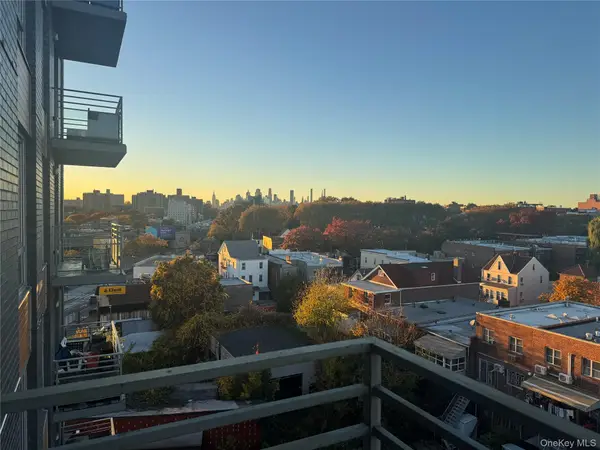 $615,000Active2 beds 2 baths725 sq. ft.
$615,000Active2 beds 2 baths725 sq. ft.7009 45th Avenue #7C, Woodside, NY 11377
MLS# 941819Listed by: SWEET KEY REALTY GROUP INC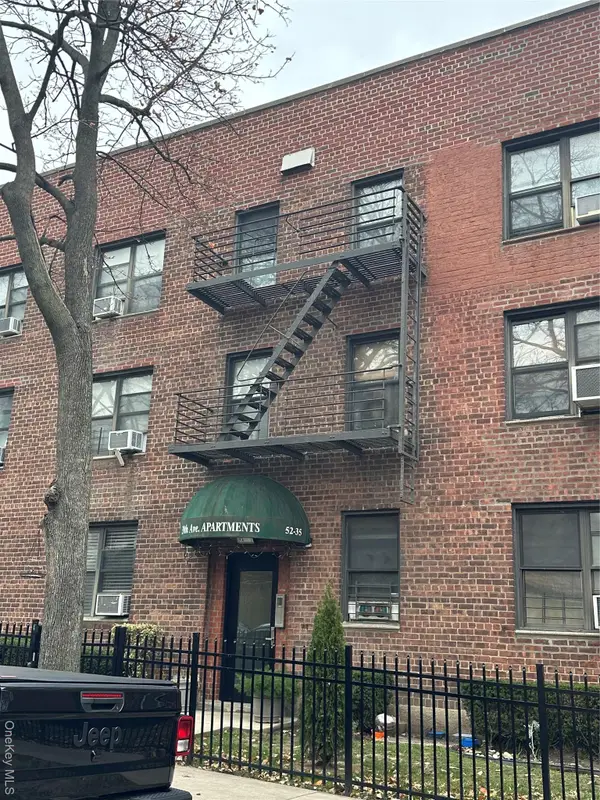 $320,000Active1 beds 1 baths650 sq. ft.
$320,000Active1 beds 1 baths650 sq. ft.52-35 39 Road #2C, Woodside, NY 11377
MLS# 941674Listed by: WAGNER & KELLY INC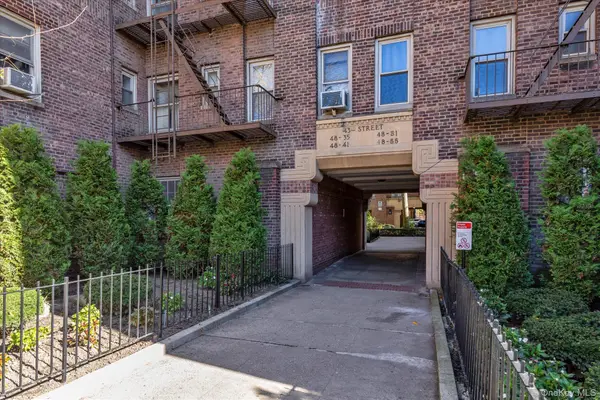 $364,900Active1 beds 1 baths540 sq. ft.
$364,900Active1 beds 1 baths540 sq. ft.48 55 43rd Street #3F, Woodside, NY 11377
MLS# 937990Listed by: DOUGLAS ELLIMAN REAL ESTATE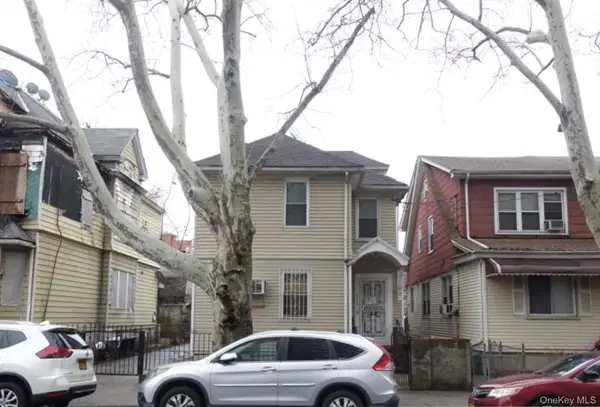 $1,900,000Active6 beds 4 baths2,044 sq. ft.
$1,900,000Active6 beds 4 baths2,044 sq. ft.40-36 69 Street, Woodside, NY 11377
MLS# 940157Listed by: WINZONE REALTY INC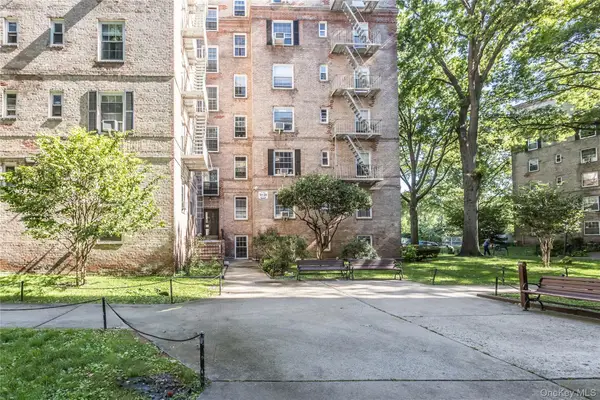 $299,000Active1 beds 1 baths
$299,000Active1 beds 1 baths51-28 30 Avenue #3, Woodside, NY 11377
MLS# 939172Listed by: NEW YORK WAY REAL ESTATE CORP
