60-11 Broadway #L6, Woodside, NY 11377
Local realty services provided by:ERA Caputo Realty
60-11 Broadway #L6,Woodside, NY 11377
$184,000
- - Beds
- 1 Baths
- 395 sq. ft.
- Co-op
- Active
Listed by: nadine persaud
Office: all area brokerage inc
MLS#:937583
Source:OneKey MLS
Price summary
- Price:$184,000
- Price per sq. ft.:$465.82
About this home
Welcome home to this beautifully refreshed lobby-level studio located in a well-maintained elevator co-op in the heart of Woodside, Queens. This bright and inviting residence features laminate vinyl flooring throughout and an abundance of natural light that enhances the home’s warm, open ambiance. The renovated kitchen is outfitted with stainless steel appliances, and the smart layout offers flexible use of space—ideal for cozy living, working, and entertaining.
Building Amenities You’ll Love:
Two recently updated elevators
Two laundry rooms for added convenience
Parking garage (waitlist applies)
Storage room for additional space
Stunning backyard garden oasis with seating—your peaceful retreat at home
Pet-friendly building
Subletting allowed after 2 years for added long-term flexibility
Unbeatable Woodside Location: Commuters will love being just steps from the LIRR and the 7, M, and R trains, offering quick and easy access to Manhattan and the rest of NYC. Enjoy the vibrant neighborhood energy, diverse dining, shopping, and all the conveniences that make Woodside one of Queens’ most desirable communities.
Exceptional Value: Low monthly maintenance includes all utilities except electricity, providing both comfort and excellent savings.
Experience the perfect blend of charm, comfort, and connectivity. Don’t miss your opportunity to make it yours!
Contact an agent
Home facts
- Year built:1962
- Listing ID #:937583
- Added:84 day(s) ago
- Updated:February 12, 2026 at 06:28 PM
Rooms and interior
- Total bathrooms:1
- Full bathrooms:1
- Living area:395 sq. ft.
Heating and cooling
- Heating:Natural Gas
Structure and exterior
- Year built:1962
- Building area:395 sq. ft.
Schools
- High school:William Cullen Bryant High School
- Middle school:Is 230
- Elementary school:Ps 152 Gwendoline N Alleyne
Utilities
- Water:Public
- Sewer:Public Sewer
Finances and disclosures
- Price:$184,000
- Price per sq. ft.:$465.82
New listings near 60-11 Broadway #L6
- New
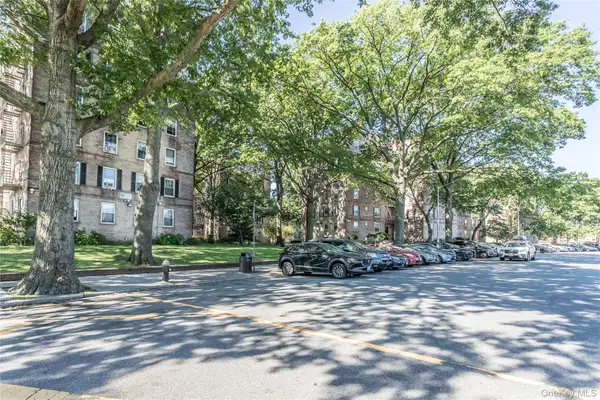 $499,999Active3 beds 1 baths
$499,999Active3 beds 1 baths30-51 Hobart Street #4-G, Woodside, NY 11377
MLS# 960510Listed by: NEW YORK WAY REAL ESTATE CORP - New
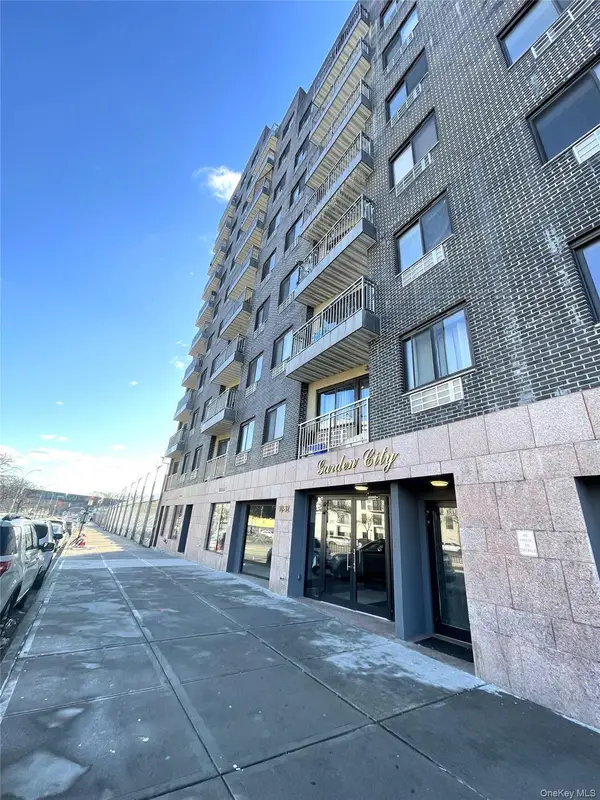 $649,000Active2 beds 2 baths1,043 sq. ft.
$649,000Active2 beds 2 baths1,043 sq. ft.70-26 Queens Boulevard #5A, Woodside, NY 11377
MLS# 960196Listed by: KELLER WILLIAMS LANDMARK II - New
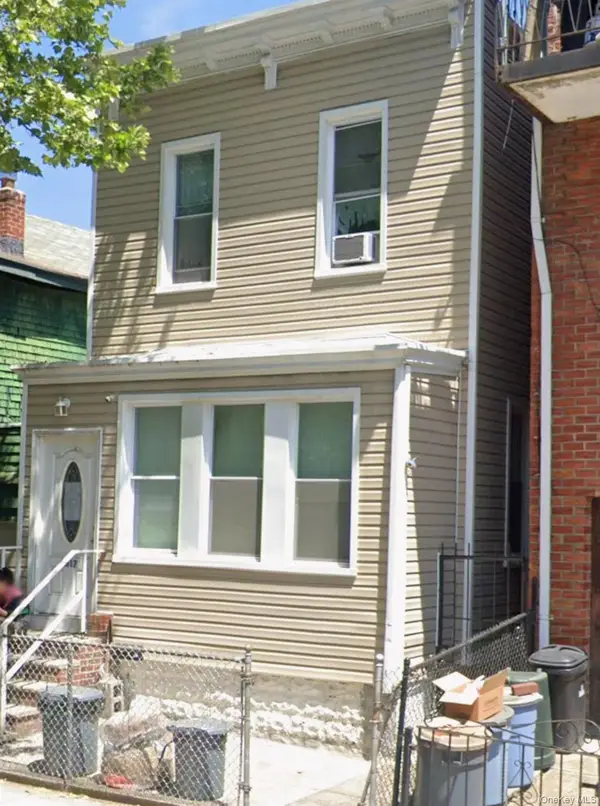 $968,000Active5 beds 3 baths1,105 sq. ft.
$968,000Active5 beds 3 baths1,105 sq. ft.4317 53rd Street, Woodside, NY 11377
MLS# 960409Listed by: ALL CITY BROKERAGE INC - New
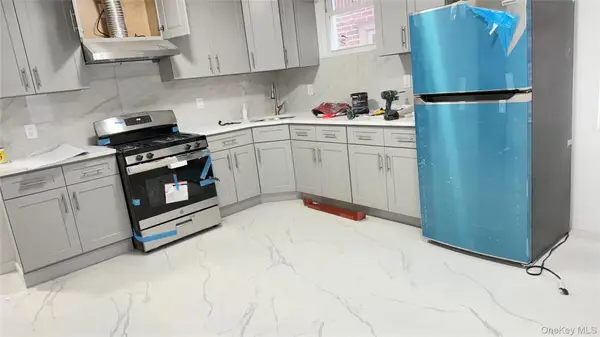 $1,300,000Active-- beds -- baths1,442 sq. ft.
$1,300,000Active-- beds -- baths1,442 sq. ft.6734 52nd Avenue, Woodside, NY 11377
MLS# 960371Listed by: RE/MAX 1ST CHOICE - New
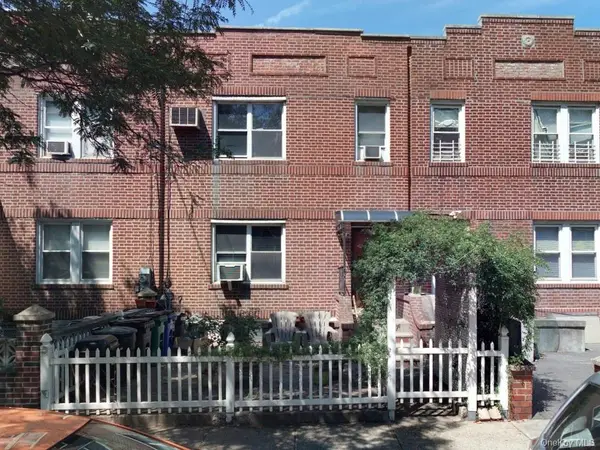 $530,000Active5 beds 3 baths1,592 sq. ft.
$530,000Active5 beds 3 baths1,592 sq. ft.50-48 45th Street, Sunnyside, NY 11377
MLS# 954978Listed by: DAVID R MALTZ AND CO INC - New
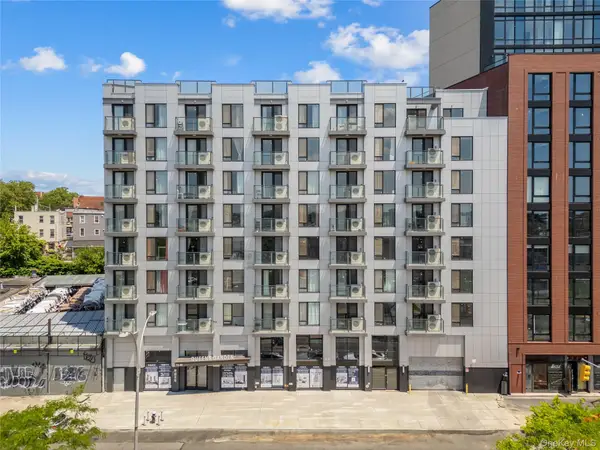 $745,000Active2 beds 2 baths843 sq. ft.
$745,000Active2 beds 2 baths843 sq. ft.70-65 Queens Boulevard #8M, Woodside, NY 11377
MLS# 960025Listed by: TRU INTERNATIONAL REALTY CORP - New
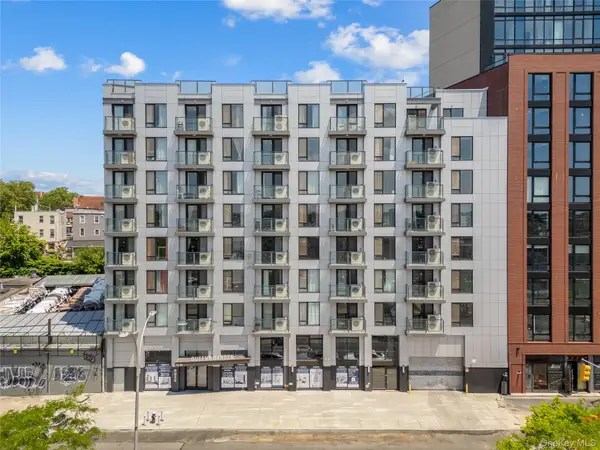 $535,000Active1 beds 1 baths579 sq. ft.
$535,000Active1 beds 1 baths579 sq. ft.70-65 Queens Boulevard #7J, Woodside, NY 11377
MLS# 959983Listed by: TRU INTERNATIONAL REALTY CORP - New
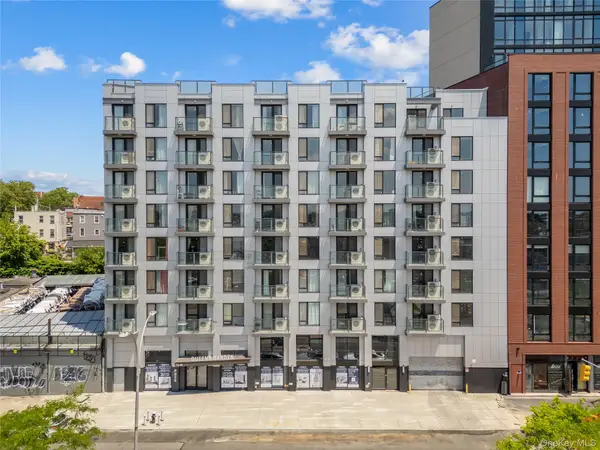 $535,000Active1 beds 1 baths564 sq. ft.
$535,000Active1 beds 1 baths564 sq. ft.70-65 Queens Boulevard #7L, Woodside, NY 11377
MLS# 959986Listed by: TRU INTERNATIONAL REALTY CORP - New
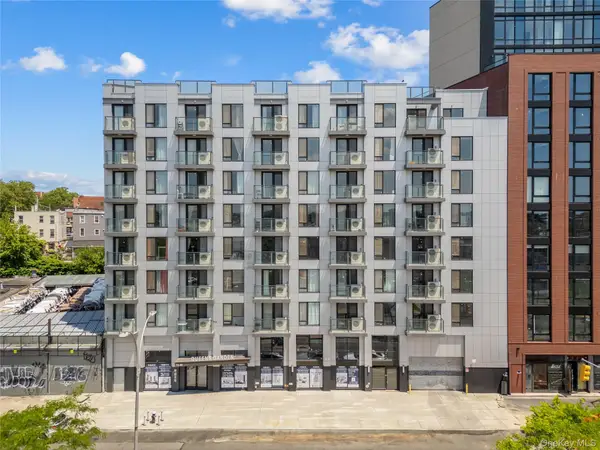 $522,000Active1 beds 1 baths567 sq. ft.
$522,000Active1 beds 1 baths567 sq. ft.70-65 Queens Boulevard #8G, Woodside, NY 11377
MLS# 960011Listed by: TRU INTERNATIONAL REALTY CORP - New
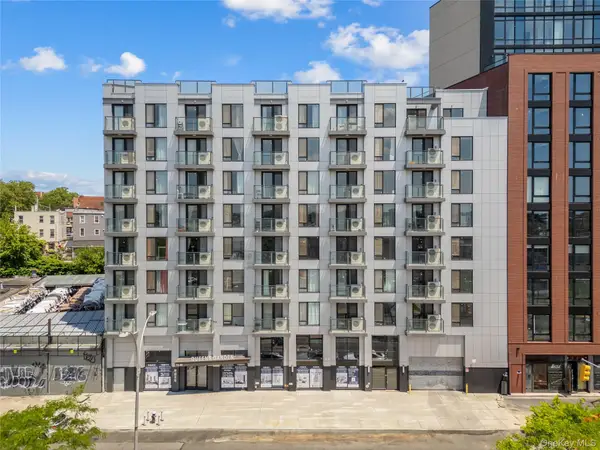 $522,000Active1 beds 1 baths617 sq. ft.
$522,000Active1 beds 1 baths617 sq. ft.70-65 Queens Boulevard #8I, Woodside, NY 11377
MLS# 960015Listed by: TRU INTERNATIONAL REALTY CORP

