Local realty services provided by:ERA Caputo Realty
289 Upper Byrdcliffe Road,Woodstock, NY 12498
$3,500,000
- 4 Beds
- 4 Baths
- 3,151 sq. ft.
- Single family
- Active
Listed by: sharon breslau
Office: bhhs hudson valley properties
MLS#:925368
Source:OneKey MLS
Price summary
- Price:$3,500,000
- Price per sq. ft.:$1,110.76
About this home
Set on nearly 9 serene acres in the heart of Woodstock's historic Byrdcliffe Arts Colony is a rare synthesis of architectural precision and natural harmony—an embodiment of award-winning architect John Storyk's deep understanding of space, sound, and site. Designed in 1969 at the very beginning of Storyk's now-legendary career—just after his groundbreaking work on Jimi Hendrix's Electric Lady Studios and the famous Bearsville Theatre—this redwood-clad contemporary home reflects his signature style: intuitive flow, warm natural materials, and an architect's sensitivity to both form and function. The 4 BR, 4 Bath, 4,000+ sq ft (includes guest/pool house) single family home is privately sited with a pond, heated in-ground salt water, gunite pool, and massive guest/pool house. This Mid-Century Modern sanctuary is defined by its soaring ceilings, custom mill work, and an organic relationship with the surrounding landscape. Every room is bathed in natural light through walls of glass, and oriented to maximize the surrounding views of meadow, woods, and sky. A dramatic curved, sunken living room—anchored by a large brick fireplace—evokes the sensorial immersion typical of Storyk's performance spaces. Here, spatial geometry and acoustics are not incidental but essential; offering not just a place to live, but a place to listen and feel. At the heart of the home is a Poggenpohl kitchen—a clean, functional workspace designed with the home chef in mind—that opens to dining and gathering areas which flow out effortlessly to the screened porch, expansive decks, landscaped gardens, and tranquil pond beyond; all designed to foster serenity and creative inspiration. Every line and threshold reflects Storyk's belief that architecture should support creativity and calm—never compete with it. Private spaces include a luxurious first floor primary suite and a guest apartment (with its own entrance) featuring a kitchen, full bath, and private deck—ideal for hosting, creating, or retreating. Across the entire property the interior volumes are balanced by exterior spaces with curated meadows, and reflective water elements including the large, heated, salt water, in-ground, Gunite pool) all reinforcing the idea of the house as an instrument tuned to its environment. While John Storyk is globally known for acoustically perfect studios and world-class performance venues, this home reveals another side of his genius: the quiet artistry of domestic space, where light, proportion, and stillness are as important as sound. A residence like this—designed by one of the 20th century's most innovative architectural minds, and located in a cultural enclave as storied as Byrdcliffe—is a truly singular offering. 289 Upper Byrdcliffe Road is not just a home, but a living, resonant experience—thoughtfully conceived, masterfully built, and deeply rooted in the creative spirit of Woodstock. Please note: Additional town-approved plans exist for a separate structure with its own septic and driveway entrance. All this coalesces to make an extraordinary compound with limitless options for a life well lived.
Contact an agent
Home facts
- Year built:1969
- Listing ID #:925368
- Added:109 day(s) ago
- Updated:February 03, 2026 at 11:47 AM
Rooms and interior
- Bedrooms:4
- Total bathrooms:4
- Full bathrooms:3
- Half bathrooms:1
- Living area:3,151 sq. ft.
Heating and cooling
- Cooling:Ductless
- Heating:Baseboard, Oil
Structure and exterior
- Year built:1969
- Building area:3,151 sq. ft.
- Lot area:8.75 Acres
Schools
- High school:Onteora High School
- Middle school:Onteora Middle School
- Elementary school:Woodstock Elementary School
Utilities
- Water:Well
- Sewer:Septic Tank
Finances and disclosures
- Price:$3,500,000
- Price per sq. ft.:$1,110.76
- Tax amount:$36,598 (2025)
New listings near 289 Upper Byrdcliffe Road
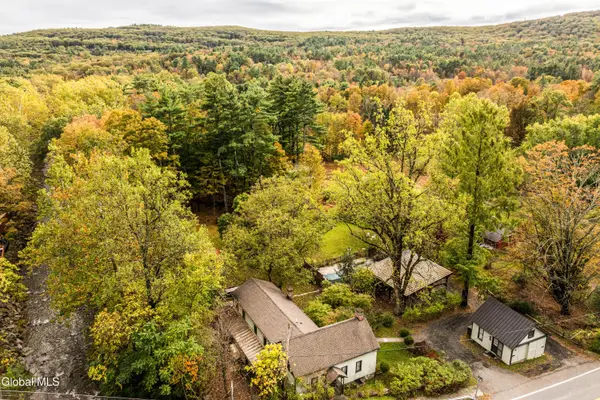 $1,495,000Active3 beds 3 baths2,566 sq. ft.
$1,495,000Active3 beds 3 baths2,566 sq. ft.1 Wittenberg Road, Woodstock, NY 12498
MLS# 202610230Listed by: HOULIHAN LAWRENCE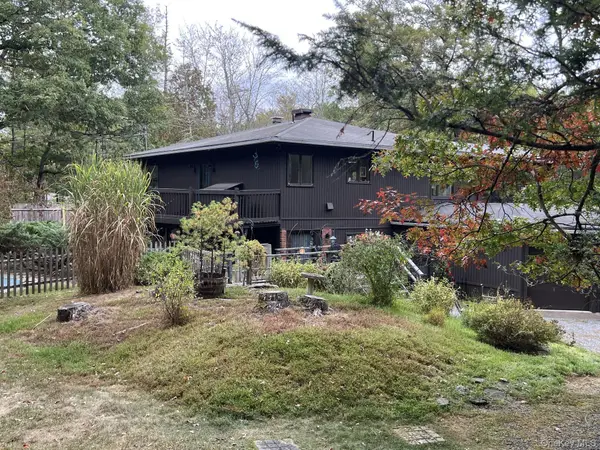 $729,000Active2 beds 2 baths2,678 sq. ft.
$729,000Active2 beds 2 baths2,678 sq. ft.404 John Joy Road, Woodstock, NY 12498
MLS# 943202Listed by: HOWARD HANNA RAND REALTY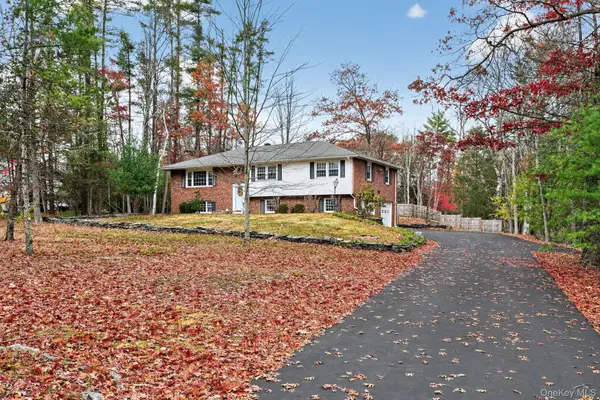 $499,000Active4 beds 3 baths2,489 sq. ft.
$499,000Active4 beds 3 baths2,489 sq. ft.34 Forestwood Drive, Woodstock, NY 12498
MLS# 931971Listed by: CORCORAN COUNTRY LIVING $795,000Pending4 beds 3 baths1,754 sq. ft.
$795,000Pending4 beds 3 baths1,754 sq. ft.86 Rock City Road, Woodstock, NY 12498
MLS# 925397Listed by: HALTER ASSOCIATES REALTY INC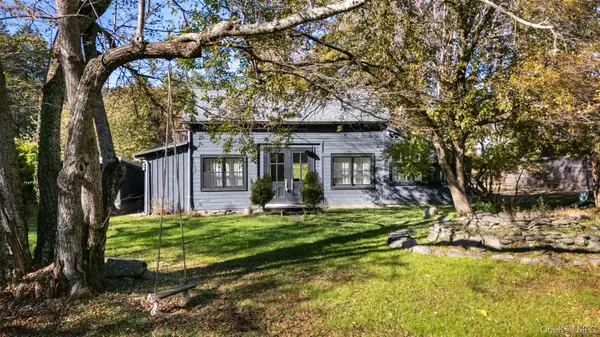 $1,199,000Active5 beds 3 baths3,696 sq. ft.
$1,199,000Active5 beds 3 baths3,696 sq. ft.3207-3209 Route 212, Woodstock, NY 12498
MLS# 929593Listed by: WILLIAM PITT SOTHEBYS INT RLTY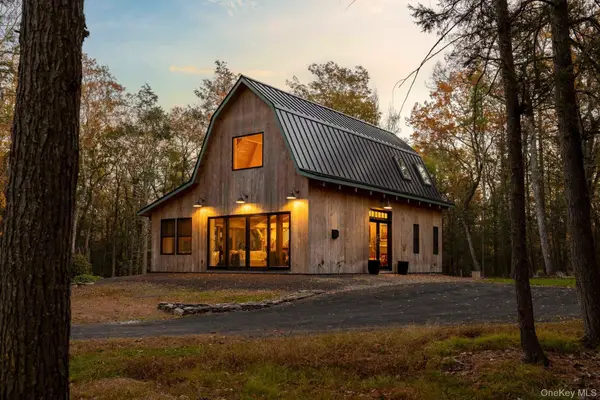 $1,340,000Active2 beds 2 baths1,560 sq. ft.
$1,340,000Active2 beds 2 baths1,560 sq. ft.66 Plochmann Lane, Woodstock, NY 12498
MLS# 921637Listed by: COLDWELL BANKER VILLAGE GREEN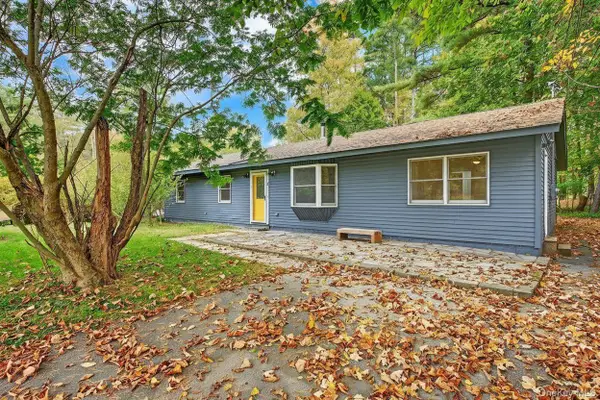 $599,000Active4 beds 3 baths2,480 sq. ft.
$599,000Active4 beds 3 baths2,480 sq. ft.5 Lazy Brook Lane, Woodstock, NY 12498
MLS# 923406Listed by: HALTER ASSOCIATES REALTY INC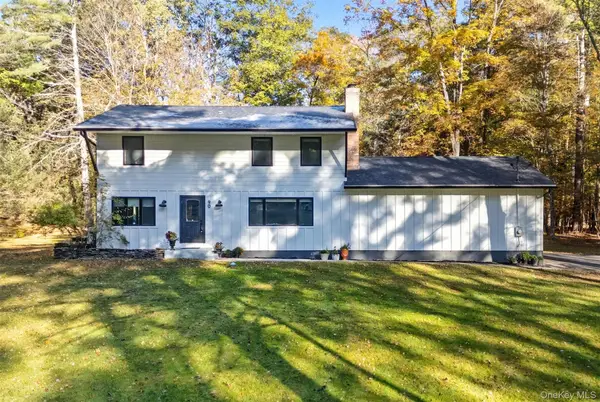 $785,000Pending4 beds 3 baths2,034 sq. ft.
$785,000Pending4 beds 3 baths2,034 sq. ft.90 Van Dale Road, Woodstock, NY 12498
MLS# 920540Listed by: SERHANT LLC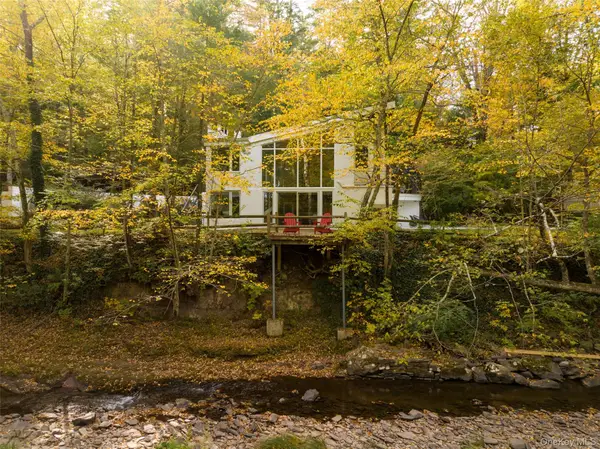 $879,000Pending2 beds 3 baths2,068 sq. ft.
$879,000Pending2 beds 3 baths2,068 sq. ft.636 Zena Road, Woodstock, NY 12498
MLS# 920440Listed by: ANATOLE HOUSE LLC

