46 Finkle Road Road, Wurtsboro, NY 12790-5208
Local realty services provided by:ERA Top Service Realty
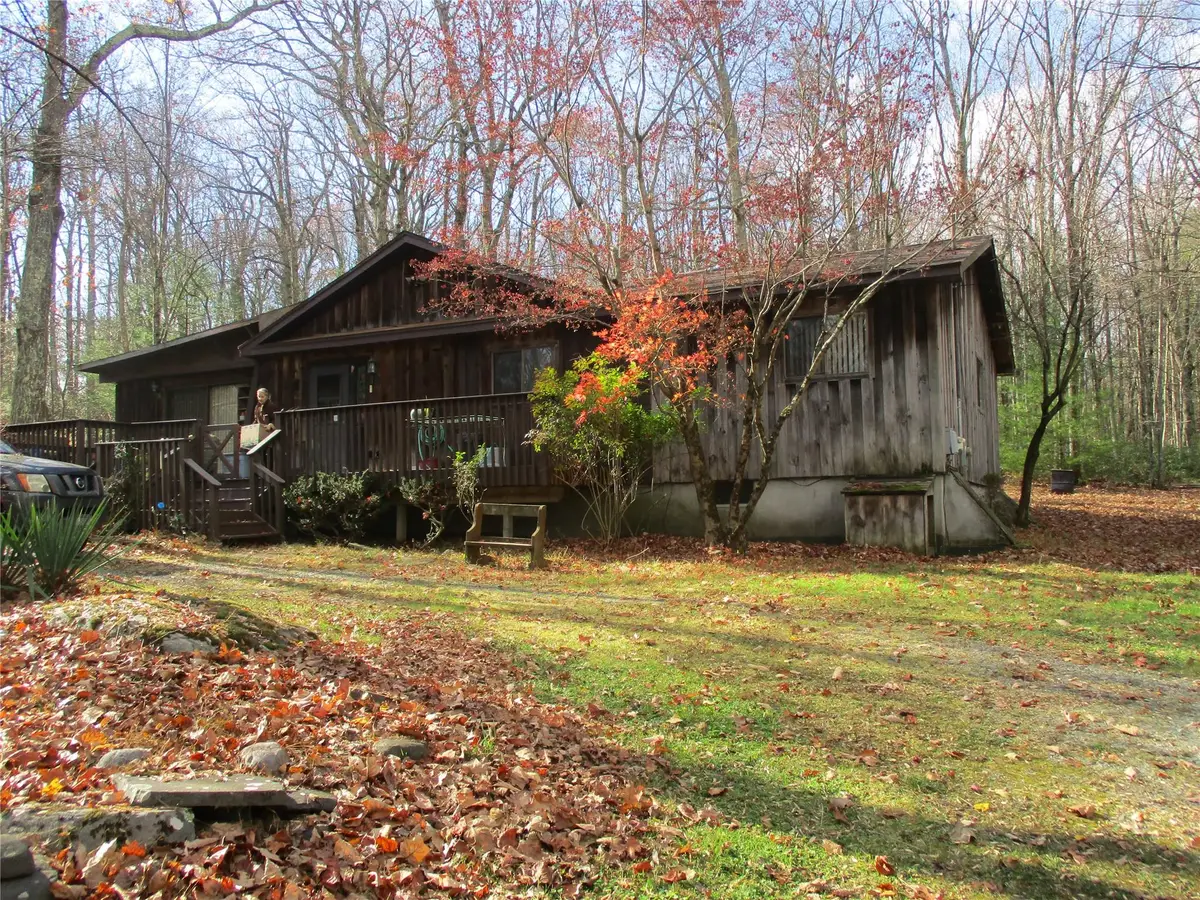
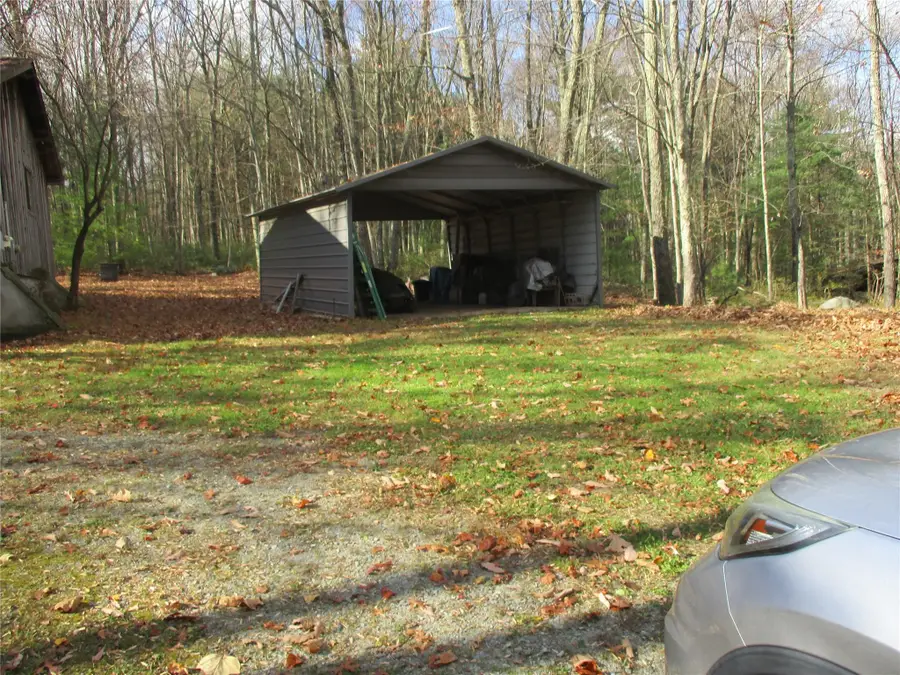
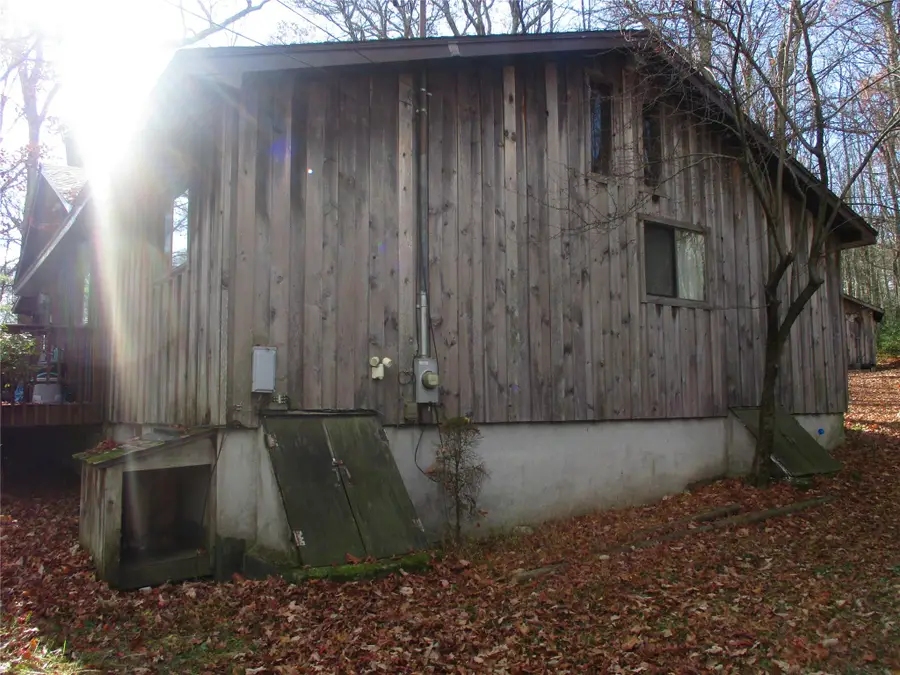
46 Finkle Road Road,Wurtsboro, NY 12790-5208
$299,000
- 3 Beds
- 2 Baths
- 1,560 sq. ft.
- Single family
- Pending
Listed by:irvin newmark
Office:lucille hand real estate
MLS#:807255
Source:One Key MLS
Price summary
- Price:$299,000
- Price per sq. ft.:$191.67
About this home
Built in 1972 this 3 bedroom, 2 bath ranch is located in a peaceful setting in the country. Finkle Rd is a rural Rd that ends at a 197 acre conservation property.
This home offers surprisingly more space than appears, it has 1560 sq ft. The rustic, yet charming interior features vaulted ceiling, exposed beams, knotty pine wainscoting, wood floors including hardwood plank and pegged flooring in the living room, along with a woodstove that seals that homey look and feel.
There are 2 sets of sliders one that leads to the back yard and the other to the front porch. Kitchen offers plenty of wood cabinets and useful counter space, stainless steel dishwasher and range, ceramic tile floors. Formal Dining room extends that charm. The master suite is large and also has vaulted ceilings. The master bath has a jetted tub and a large walk-in closet. The other 2 bedrooms offer comfortable space and a 2nd bath serves that area. This property is for
chilling out... taking away life's stresses .... relaxing on the porch with your favorite libation, fire up your grill and enjoy your .87 acre wooded oasis. 2 vehicle carport, 2 sheds and a circular drive complete the scene. Let the area be your venue for life. Enjoy close attractions and easy commute from Route 209 to many of the gems that our area offers. fully available.
Contact an agent
Home facts
- Year built:1972
- Listing Id #:807255
- Added:237 day(s) ago
- Updated:July 13, 2025 at 07:36 AM
Rooms and interior
- Bedrooms:3
- Total bathrooms:2
- Full bathrooms:2
- Living area:1,560 sq. ft.
Heating and cooling
- Heating:Ducts
Structure and exterior
- Year built:1972
- Building area:1,560 sq. ft.
- Lot area:0.87 Acres
Schools
- High school:ELLENVILLE JUNIOR/SENIOR HIGH SCHOOL
- Middle school:ELLENVILLE JUNIOR/SENIOR HIGH SCHOOL
- Elementary school:Ellenville Elementary School
Utilities
- Water:Well
- Sewer:Septic Tank
Finances and disclosures
- Price:$299,000
- Price per sq. ft.:$191.67
- Tax amount:$5,654 (2024)
New listings near 46 Finkle Road Road
- New
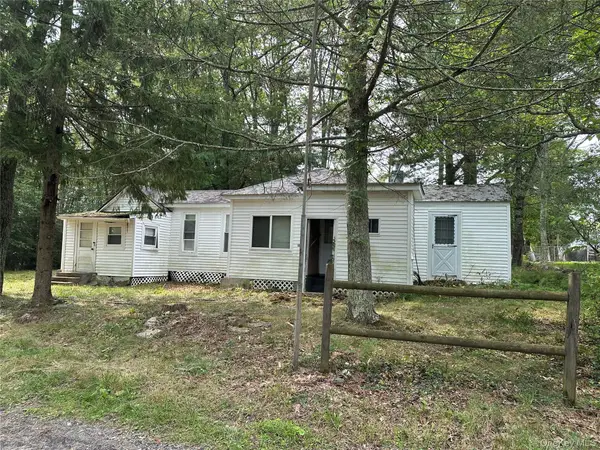 $125,000Active3 beds 3 baths1,346 sq. ft.
$125,000Active3 beds 3 baths1,346 sq. ft.13 Brook Trail W, Wurtsboro, NY 12790
MLS# 898852Listed by: KELLER WILLIAMS HUDSON VALLEY - New
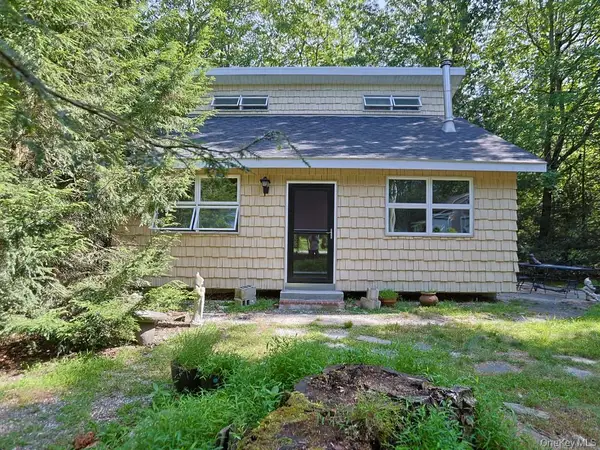 $195,000Active2 beds 1 baths924 sq. ft.
$195,000Active2 beds 1 baths924 sq. ft.5 Wolf Pond Road, Wurtsboro, NY 12790
MLS# 898835Listed by: KELLER WILLIAMS HUDSON VALLEY - New
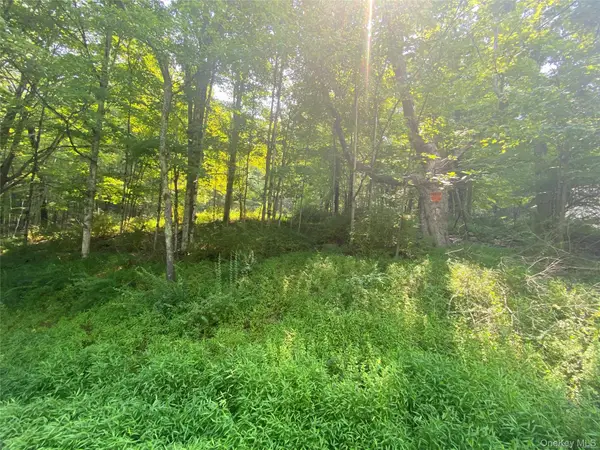 $900,000Active56.9 Acres
$900,000Active56.9 AcresSouth Road, Wurtsboro, NY 12790
MLS# 898056Listed by: EXP REALTY - Coming SoonOpen Sun, 3 to 5pm
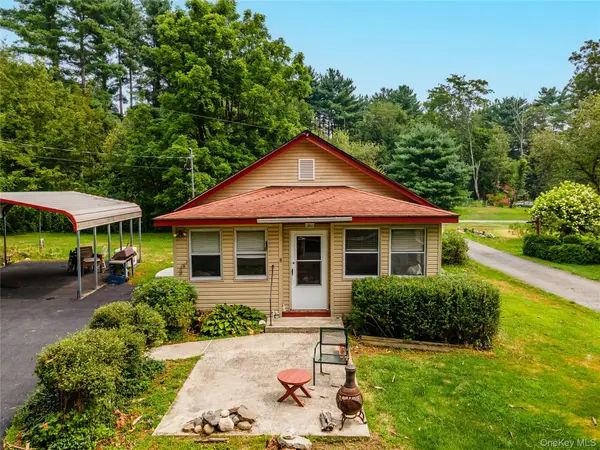 $299,999Coming Soon3 beds 1 baths
$299,999Coming Soon3 beds 1 baths8 Wilsey Valley Road, Wurtsboro, NY 12790
MLS# 897138Listed by: KELLER WILLIAMS REALTY 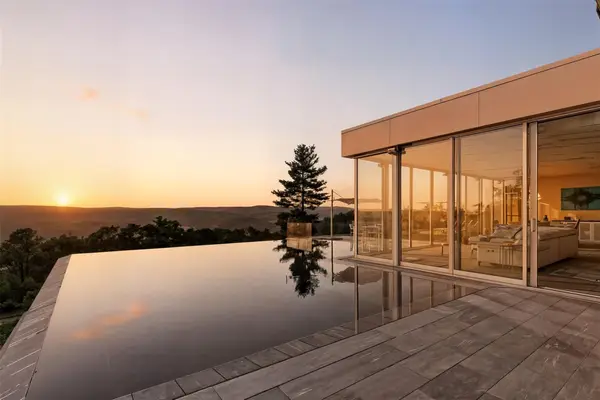 $1,599,000Active2 beds 2 baths1,664 sq. ft.
$1,599,000Active2 beds 2 baths1,664 sq. ft.717 South Road, Wurtsboro, NY 12790
MLS# 894327Listed by: HOWARD HANNA RAND REALTY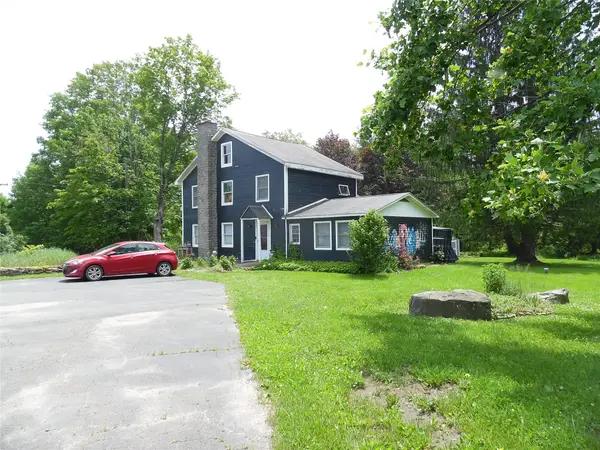 $295,000Active2 beds 2 baths1,940 sq. ft.
$295,000Active2 beds 2 baths1,940 sq. ft.1109 Wurtsboro Mountain Rd, Wurtsboro, NY 12790
MLS# 896094Listed by: R J KATZ REALTY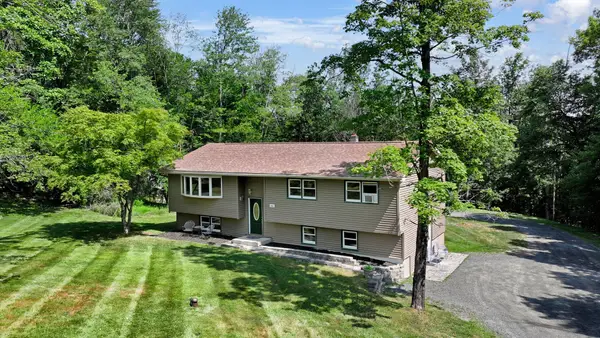 $435,000Active4 beds 3 baths2,286 sq. ft.
$435,000Active4 beds 3 baths2,286 sq. ft.184 Mt Prosper Road, Wurtsboro, NY 12790
MLS# 894933Listed by: KELLER WILLIAMS HUDSON VALLEY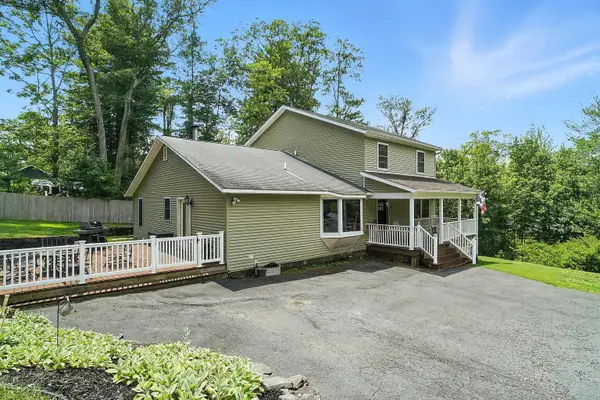 $450,000Active3 beds 4 baths2,832 sq. ft.
$450,000Active3 beds 4 baths2,832 sq. ft.37 Sycamore Trail, Wurtsboro, NY 12790
MLS# 891392Listed by: KELLER WILLIAMS HUDSON VALLEY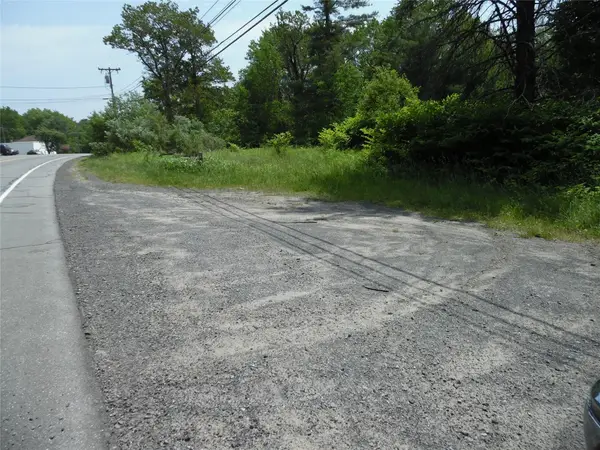 $85,000Active4.64 Acres
$85,000Active4.64 AcresTBD Wurtsboro Mountain Rd, Wurtsboro, NY 12790
MLS# 894149Listed by: R J KATZ REALTY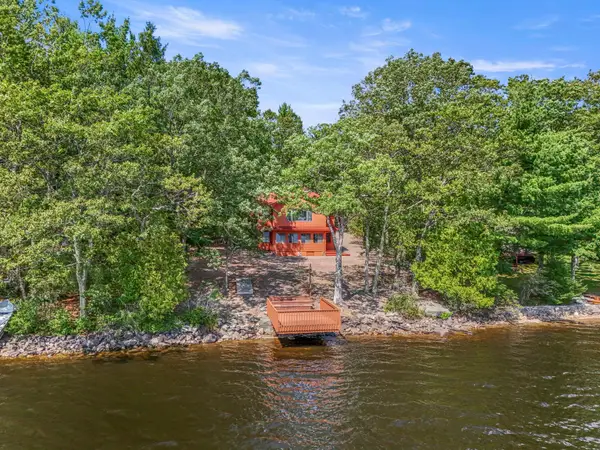 $799,900Active4 beds 2 baths1,825 sq. ft.
$799,900Active4 beds 2 baths1,825 sq. ft.194 Canal Road, Wurtsboro, NY 12790
MLS# 893961Listed by: J. MORREALE, LTD
