72 Phillipsport Road, Wurtsboro, NY 12790
Local realty services provided by:ERA Insite Realty Services
72 Phillipsport Road,Wurtsboro, NY 12790
$275,000
- 2 Beds
- 1 Baths
- 1,020 sq. ft.
- Single family
- Active
Listed by:alyssa woods
Office:howard hanna rand realty
MLS#:848671
Source:OneKey MLS
Price summary
- Price:$275,000
- Price per sq. ft.:$269.61
About this home
Your sanctuary is calling - a move-in ready 2-bed, 1-bath gem that feels like it was plucked straight from the pages of a fairytale. Overlooking the Delaware and Hudson canal, this home invites you to slow down, breathe deeply and bask in the magic that surrounds you - inside and out. The open-concept first floor offers a cozy, effortless flow between the kitchen and living room with options for a dining area. In maintaining its flow, the bathroom is tucked away on the other side of the living room. Upstairs, each bedroom provides a comfortable retreat, making everyday feel like a getaway. Large windows envelop the home, filling every room with golden light and elevating the space. Outside, the expansive yard is a true wonderland. Towering trees, vibrant greenery, open skies and the rippling sounds of the canal and Homowack Kill set the tone for high-spirited days, serene evenings and moments you’ll never want to end. With incredible yard space on each side of the home and the ability to roam on the other side of the canal, you’re sure to be enchanted. This property is one-of-a-kind - where magic, nature and comfort come together in perfect harmony. Gift yourself this escape from the everyday - a place not just to live, but an experience all its own. Selling as-is. New well pump & piping 2024, septic approx. 5 years old, roof approx. 6 years old.
Contact an agent
Home facts
- Year built:1915
- Listing ID #:848671
- Added:186 day(s) ago
- Updated:October 20, 2025 at 06:40 PM
Rooms and interior
- Bedrooms:2
- Total bathrooms:1
- Full bathrooms:1
- Living area:1,020 sq. ft.
Heating and cooling
- Heating:Baseboard, Oil
Structure and exterior
- Year built:1915
- Building area:1,020 sq. ft.
- Lot area:0.72 Acres
Schools
- High school:ELLENVILLE JUNIOR/SENIOR HIGH SCHOOL
- Middle school:ELLENVILLE JUNIOR/SENIOR HIGH SCHOOL
- Elementary school:Ellenville Elementary School
Utilities
- Water:Well
- Sewer:Septic Tank
Finances and disclosures
- Price:$275,000
- Price per sq. ft.:$269.61
- Tax amount:$3,915 (2024)
New listings near 72 Phillipsport Road
- New
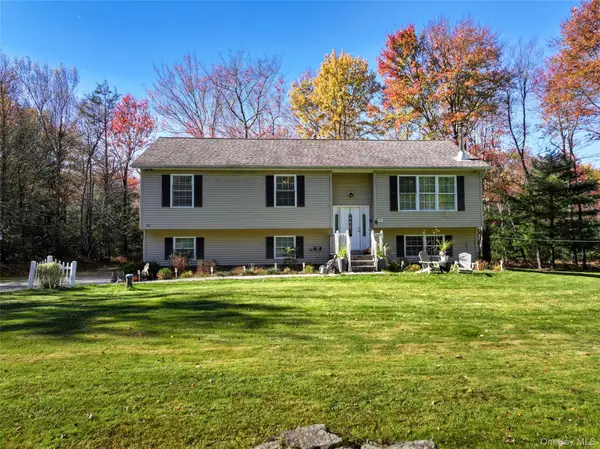 $465,000Active3 beds 3 baths2,024 sq. ft.
$465,000Active3 beds 3 baths2,024 sq. ft.43 Callahans Road, Wurtsboro, NY 12790
MLS# 923583Listed by: CRONIN & COMPANY REAL ESTATE - New
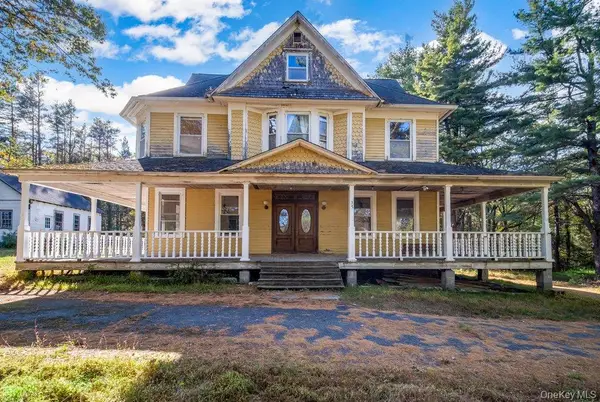 $449,900Active6 beds 1 baths3,758 sq. ft.
$449,900Active6 beds 1 baths3,758 sq. ft.37 Little Road, Wurtsboro, NY 12790
MLS# 924562Listed by: EICHNER REALTY GROUP INC. - New
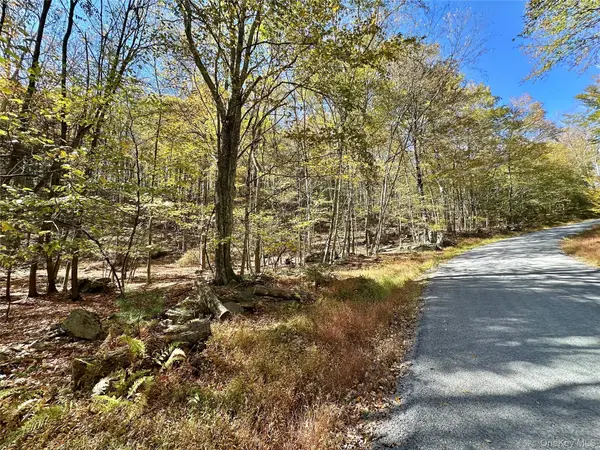 $199,000Active53.14 Acres
$199,000Active53.14 AcresAldrich Road, Wurtsboro, NY 12790
MLS# 922993Listed by: RITA LEVINE REAL ESTATE - New
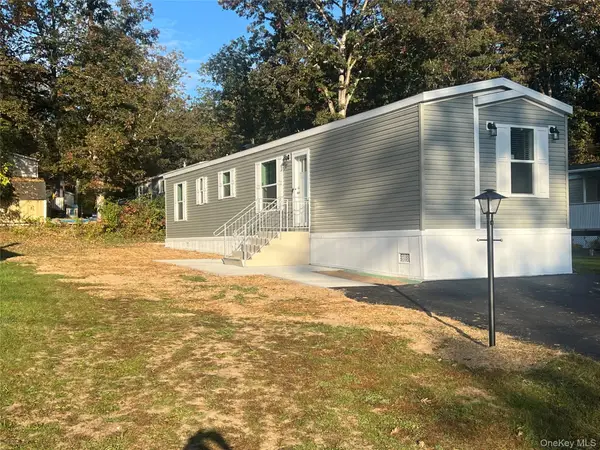 $76,900Active2 beds 2 baths840 sq. ft.
$76,900Active2 beds 2 baths840 sq. ft.35 Joe Lane, Wurtsboro, NY 12790
MLS# 923464Listed by: HERSCHEL REALTY CORP 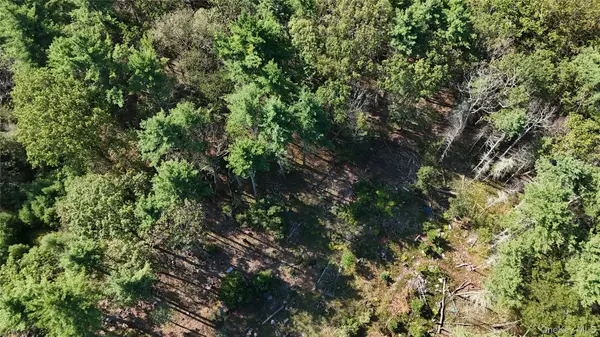 $30,000Active1.3 Acres
$30,000Active1.3 Acres53 Deer Hill Road, Wurtsboro, NY 12790
MLS# 907120Listed by: REAL BROKER NY LLC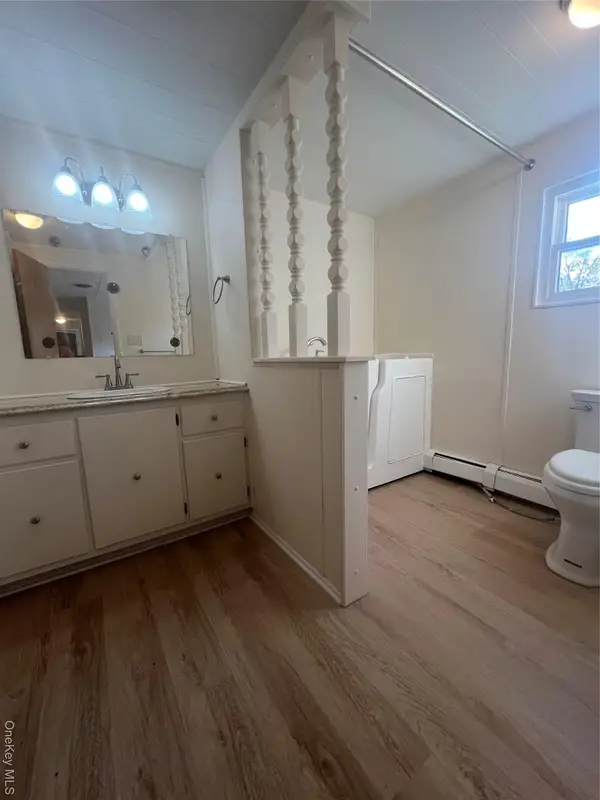 $62,900Active2 beds 2 baths994 sq. ft.
$62,900Active2 beds 2 baths994 sq. ft.20 Laura Jean Lane, Wurtsboro, NY 12790
MLS# 921918Listed by: HERSCHEL REALTY CORP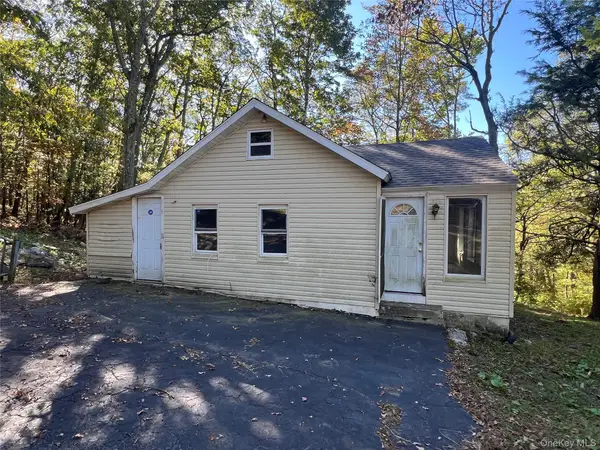 $64,900Active2 beds 1 baths768 sq. ft.
$64,900Active2 beds 1 baths768 sq. ft.16 Firwood Road, Wurtsboro, NY 12790
MLS# 921352Listed by: RIVER REALTY SERVICES, INC.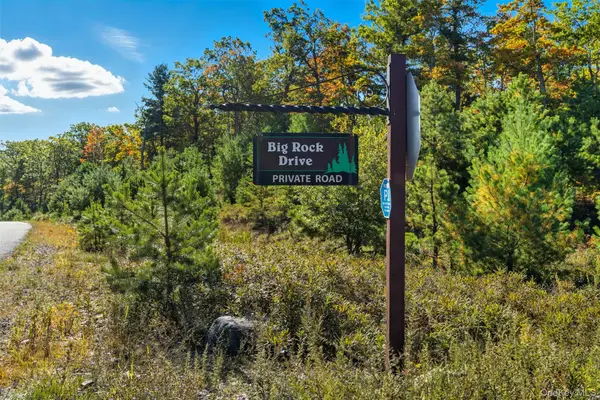 $92,000Active8.29 Acres
$92,000Active8.29 AcresBig Rock Drive, Wurtsboro, NY 12790
MLS# 917320Listed by: COLDWELL BANKER REALTY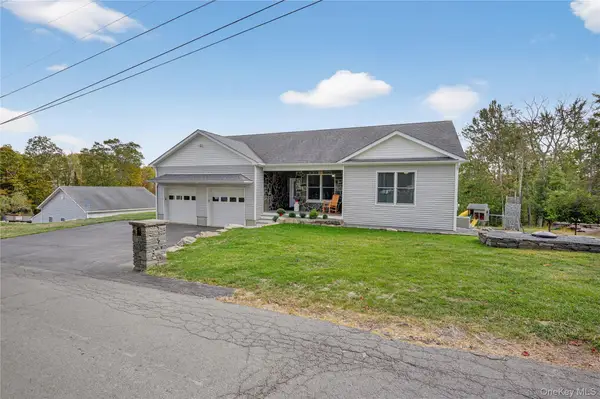 $540,000Active3 beds 3 baths2,678 sq. ft.
$540,000Active3 beds 3 baths2,678 sq. ft.3 Old Westbrookville Road, Wurtsboro, NY 12790
MLS# 915284Listed by: SERHANT LLC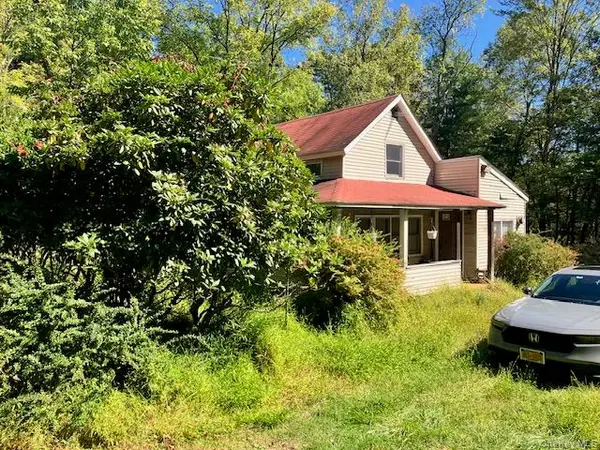 $149,000Pending2 beds 2 baths1,058 sq. ft.
$149,000Pending2 beds 2 baths1,058 sq. ft.351 Red Hill Road, Wurtsboro, NY 12790
MLS# 915597Listed by: GOLDILOCKS REAL ESTATE
