303 Silver Timber Drive, Yaphank, NY 11980
Local realty services provided by:ERA Insite Realty Services
303 Silver Timber Drive,Yaphank, NY 11980
$1,075,000
- 3 Beds
- 3 Baths
- 2,314 sq. ft.
- Condominium
- Active
Listed by: shahzad s. qureshi
Office: pinnacle r e consulting inc
MLS#:936150
Source:OneKey MLS
Price summary
- Price:$1,075,000
- Price per sq. ft.:$464.56
About this home
Largest model (Elgin) in Country Pointe Meadows with designer upgrades throughout. This was a model unit with all the UPGRADES and then professionally furnished and decorated by the first owner. Must be seen to believe! Featuring 3 beds/2.5 baths. eat-in kitchen with breakfast area and upgraded appliances, vaulted ceilings, family room with gas fireplace, laundry room with Electrolux machines, painted garage with epoxy flooring. Finished rec room + HUGE cedar closet. Energy efficient gas heating and energy star central air, lots of natural light, great end unit location with direct views of the pond. Double car driveway + garage parking. Outdoor patio with BBQ area. These photos are NOT virtually staged! This is Long Island luxury living in a gated community with 24/7 security, two pools, club house, gym, activities and so much more!
Contact an agent
Home facts
- Year built:2023
- Listing ID #:936150
- Added:1 day(s) ago
- Updated:November 17, 2025 at 05:38 AM
Rooms and interior
- Bedrooms:3
- Total bathrooms:3
- Full bathrooms:2
- Half bathrooms:1
- Living area:2,314 sq. ft.
Heating and cooling
- Cooling:Central Air
- Heating:Natural Gas
Structure and exterior
- Year built:2023
- Building area:2,314 sq. ft.
- Lot area:0.04 Acres
Schools
- High school:Longwood High School
- Middle school:Longwood Junior High School
- Elementary school:C E Walters School
Utilities
- Water:Public
- Sewer:Public Sewer
Finances and disclosures
- Price:$1,075,000
- Price per sq. ft.:$464.56
- Tax amount:$9,412 (2025)
New listings near 303 Silver Timber Drive
- New
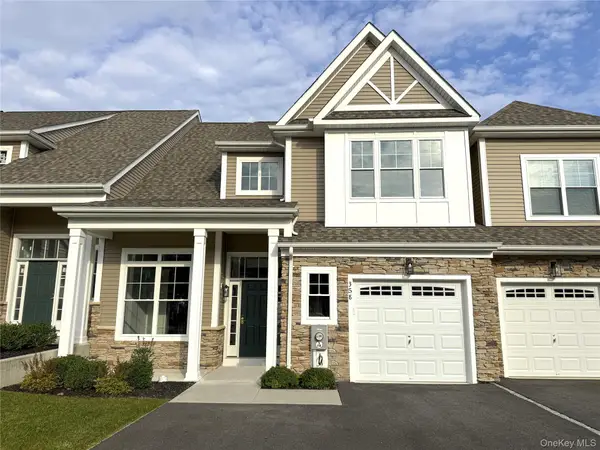 $875,000Active2 beds 3 baths2,195 sq. ft.
$875,000Active2 beds 3 baths2,195 sq. ft.358 Wavell Avenue #358, Yaphank, NY 11980
MLS# 935518Listed by: PREMIER PROP AT MEADOWBROOK PT - New
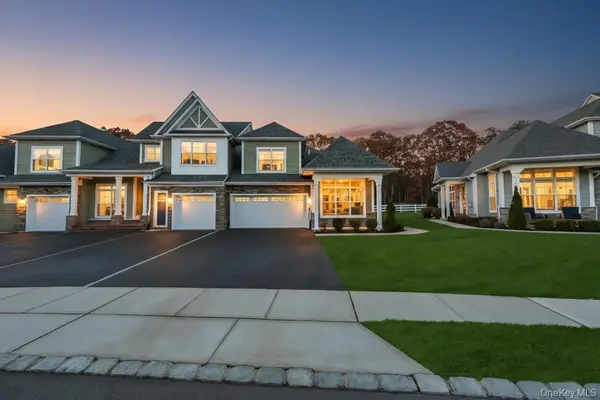 $879,999Active3 beds 3 baths2,264 sq. ft.
$879,999Active3 beds 3 baths2,264 sq. ft.195 Belmont Circle, Yaphank, NY 11980
MLS# 934082Listed by: EXIT REALTY LIBERTY - New
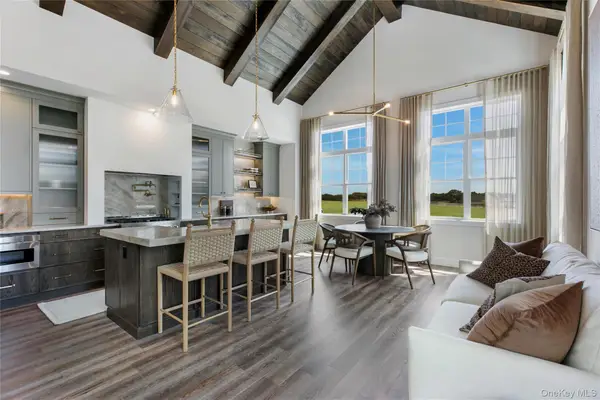 $915,000Active2 beds 3 baths2,389 sq. ft.
$915,000Active2 beds 3 baths2,389 sq. ft.148 Celine Lane #22, Yaphank, NY 11980
MLS# 933075Listed by: PREMIER PROP AT MEADOWBROOK PT 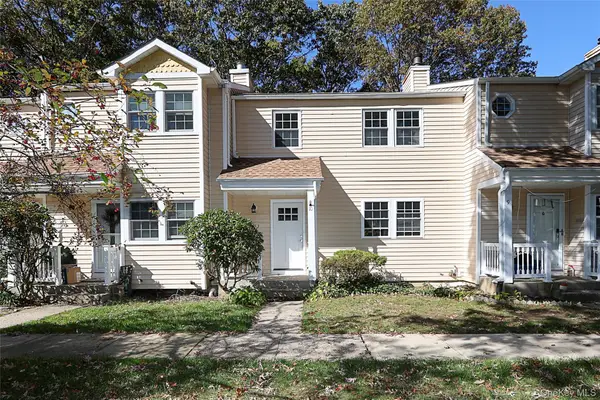 $499,999Active3 beds 3 baths1,216 sq. ft.
$499,999Active3 beds 3 baths1,216 sq. ft.10 Smith, Yaphank, NY 11980
MLS# 928451Listed by: NEW DOOR PROPERTIES LLC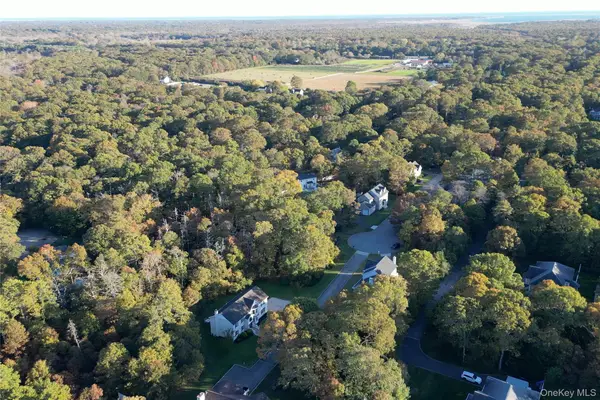 $799,998Active6 beds 4 baths3,400 sq. ft.
$799,998Active6 beds 4 baths3,400 sq. ft.11A Grand Avenue, Yaphank, NY 11980
MLS# 927776Listed by: SERHANT LLC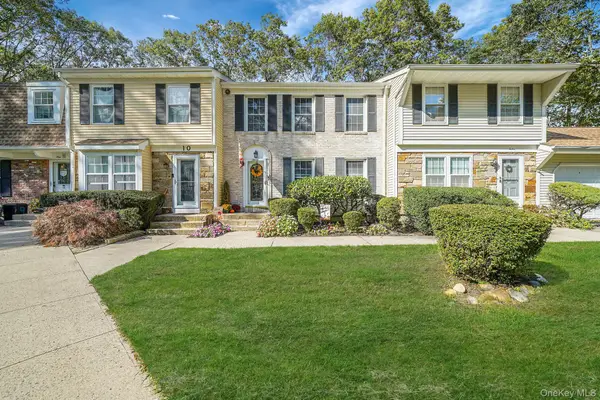 $464,990Pending3 beds 3 baths1,290 sq. ft.
$464,990Pending3 beds 3 baths1,290 sq. ft.11 Bartlett Commons, Yaphank, NY 11980
MLS# 928028Listed by: CENTURY 21 ANCHOR REAL ESTATE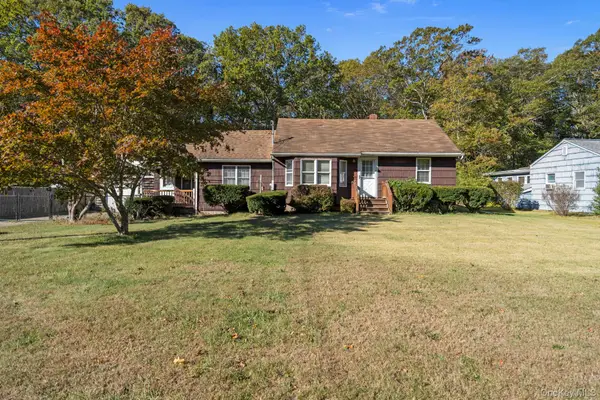 $469,900Active3 beds 2 baths1,482 sq. ft.
$469,900Active3 beds 2 baths1,482 sq. ft.20 Patchogue Yaphank Road, Yaphank, NY 11980
MLS# 925944Listed by: PECONIC REALTY GROUP LLC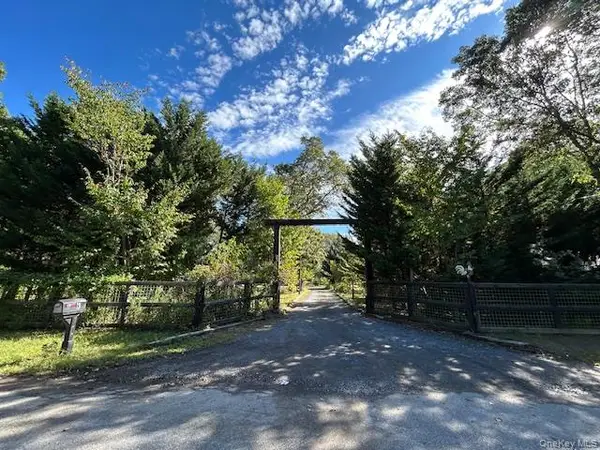 $899,000Active4 beds 1 baths1,100 sq. ft.
$899,000Active4 beds 1 baths1,100 sq. ft.Address Withheld By Seller, Medford, NY 11763
MLS# 918104Listed by: DOUGLAS ELLIMAN REAL ESTATE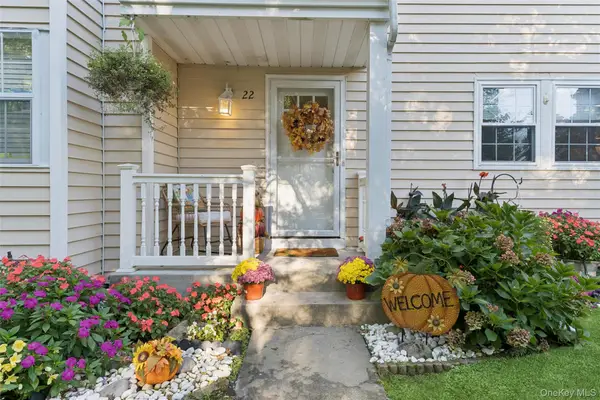 $499,990Pending3 beds 3 baths1,196 sq. ft.
$499,990Pending3 beds 3 baths1,196 sq. ft.22 Huntington Commons, Yaphank, NY 11980
MLS# 923193Listed by: DOUGLAS ELLIMAN REAL ESTATE
