1155 Warburton Avenue #10A, Yonkers, NY 10701
Local realty services provided by:Bon Anno Realty ERA Powered
1155 Warburton Avenue #10A,Yonkers, NY 10701
$405,000
- 1 Beds
- 1 Baths
- - sq. ft.
- Condominium
- Sold
Listed by: ramanjit dhanoa, jorge l. caraballo jr
Office: exp realty
MLS#:907944
Source:OneKey MLS
Sorry, we are unable to map this address
Price summary
- Price:$405,000
- Monthly HOA dues:$563
About this home
Set high above the Hudson, this stylishly upgraded 1-bedroom condo offers stunning river panoramas and a private balcony to take it all in. Sunlit interiors with hardwood flooring create a welcoming atmosphere. At The Riverview Club, residents enjoy a wealth of lifestyle amenities including 24-hour concierge service, a heated pool debuting Summer 2026, expansive sundeck, BBQ grills, fitness center, sauna, valet dry cleaning, and more. In-unit washer/dryer installation is allowed, adding extra convenience. Perfectly positioned just steps from the Hastings line and across from the Old Croton Aqueduct Trail, the building is only a 5-minute walk to Greystone Metro-North Station—with direct service to Midtown in just 30 minutes. A B-Line bus stop is right outside, and you’ll be minutes from local shops, dining, Untermyer Gardens, and the Yonkers Waterfront. This home also comes with a deeded garage space, and the monthly common charges include heat, water, gas, and all building amenities.
Contact an agent
Home facts
- Year built:1976
- Listing ID #:907944
- Added:118 day(s) ago
- Updated:December 31, 2025 at 06:38 PM
Rooms and interior
- Bedrooms:1
- Total bathrooms:1
- Full bathrooms:1
Heating and cooling
- Heating:Baseboard, Natural Gas
Structure and exterior
- Year built:1976
Schools
- High school:Yonkers High School
- Middle school:Yonkers Middle School
- Elementary school:Yonkers Early Childhood Academy
Utilities
- Water:Public
- Sewer:Public Sewer
Finances and disclosures
- Price:$405,000
- Tax amount:$1,261 (2025)
New listings near 1155 Warburton Avenue #10A
- New
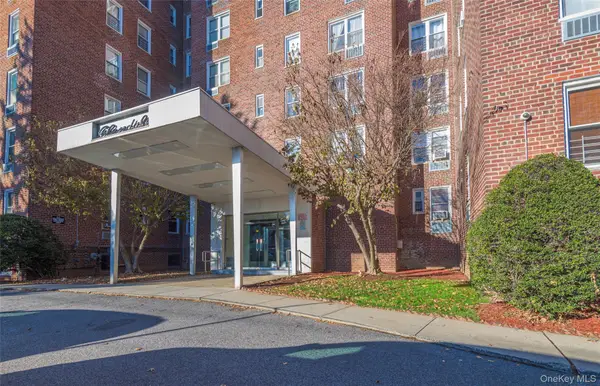 $349,999Active2 beds 2 baths1,220 sq. ft.
$349,999Active2 beds 2 baths1,220 sq. ft.125 Bronx River Road #2E, Yonkers, NY 10704
MLS# 947049Listed by: NEW DOOR PROPERTIES LLC - New
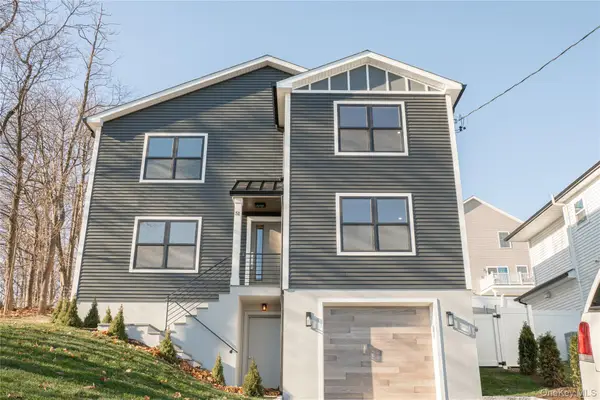 $1,299,999Active5 beds 4 baths3,800 sq. ft.
$1,299,999Active5 beds 4 baths3,800 sq. ft.51 Patmore Avenue, Yonkers, NY 10710
MLS# 946945Listed by: HOMECOIN.COM - Coming Soon
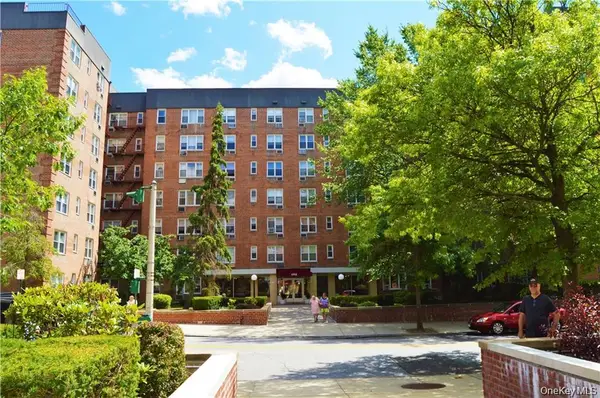 $245,000Coming Soon2 beds 1 baths
$245,000Coming Soon2 beds 1 baths1 Sadore Lane #5S, Yonkers, NY 10710
MLS# 946805Listed by: HOWARD HANNA RAND REALTY - Open Sat, 2 to 4pmNew
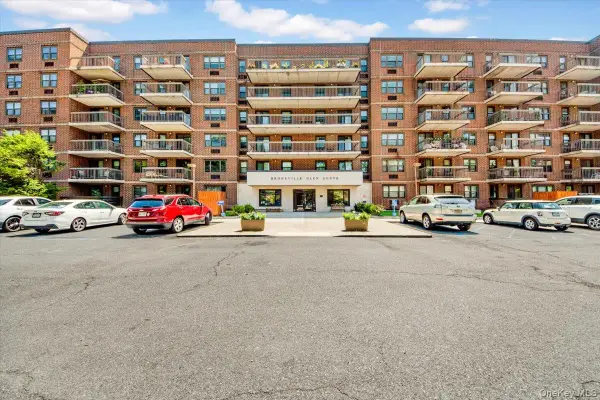 Listed by ERA$505,000Active2 beds 2 baths1,142 sq. ft.
Listed by ERA$505,000Active2 beds 2 baths1,142 sq. ft.1376 Midland Avenue #813, Bronxville, NY 10708
MLS# 945471Listed by: ERA INSITE REALTY SERVICES - Coming Soon
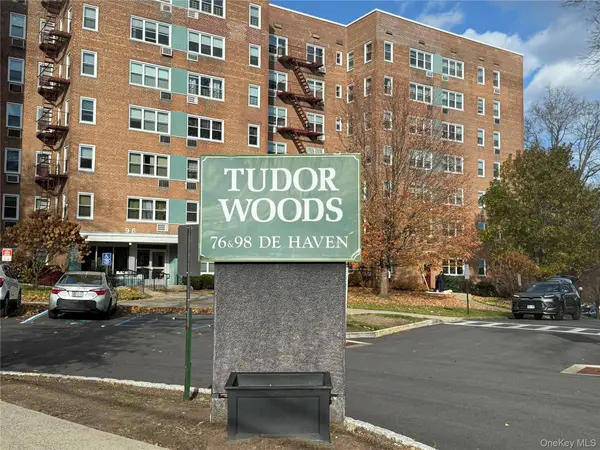 $135,000Coming Soon-- beds 1 baths
$135,000Coming Soon-- beds 1 baths76 Dehaven Drive #3M, Yonkers, NY 10703
MLS# 939562Listed by: LUCILLE ESPOSITO REALTY - New
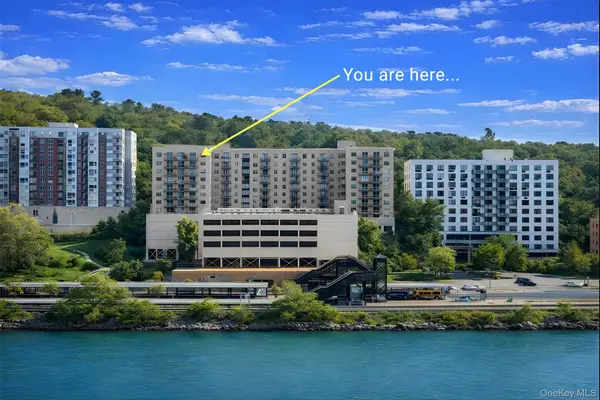 $449,000Active3 beds 2 baths1,600 sq. ft.
$449,000Active3 beds 2 baths1,600 sq. ft.1085 Warburton Avenue #825, Yonkers, NY 10701
MLS# 945949Listed by: GREENE REALTY GROUP - New
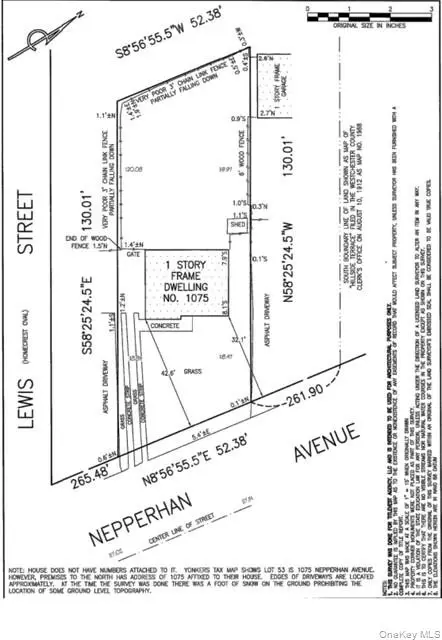 $450,000Active2 beds 1 baths763 sq. ft.
$450,000Active2 beds 1 baths763 sq. ft.1071 Nepperhan Avenue, Yonkers, NY 10703
MLS# 945693Listed by: DOUBLE C REALTY - New
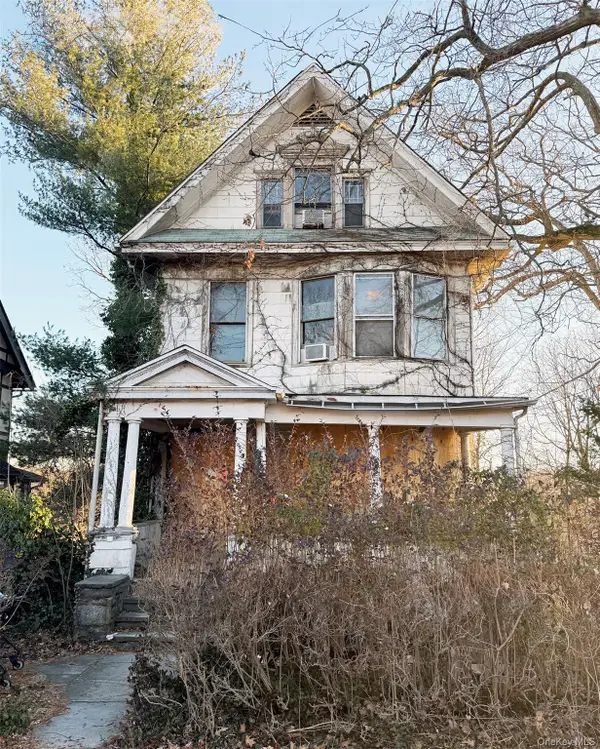 $499,000Active6 beds 3 baths2,741 sq. ft.
$499,000Active6 beds 3 baths2,741 sq. ft.6 aka 10 Rossmore Avenue, Bronxville, NY 10708
MLS# 945529Listed by: RE/MAX PRESTIGE PROPERTIES 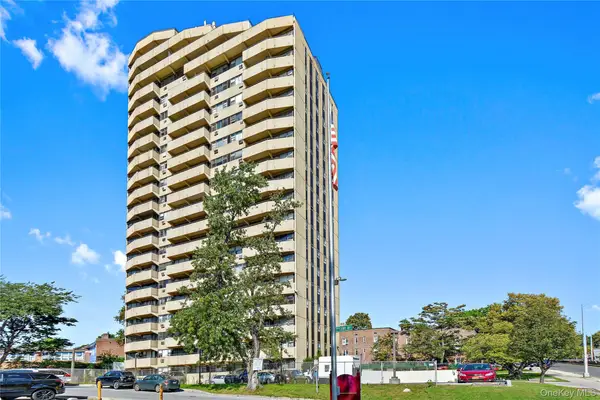 $230,000Active2 beds 2 baths1,000 sq. ft.
$230,000Active2 beds 2 baths1,000 sq. ft.1523 Central Park Ave #3E, Yonkers, NY 10710
MLS# 945514Listed by: SILVERSIDE REALTY LLC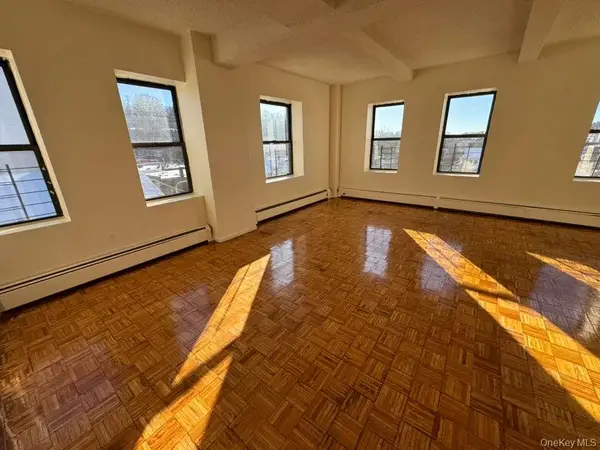 $2,600Active2 beds 2 baths1,120 sq. ft.
$2,600Active2 beds 2 baths1,120 sq. ft.27 Ludlow Street #5F, Yonkers, NY 10705
MLS# 945159Listed by: YOURHOMESOLD GUARANTEED REALTY
