1005 Chapman Street, Yorktown Heights, NY 10598
Local realty services provided by:ERA Top Service Realty
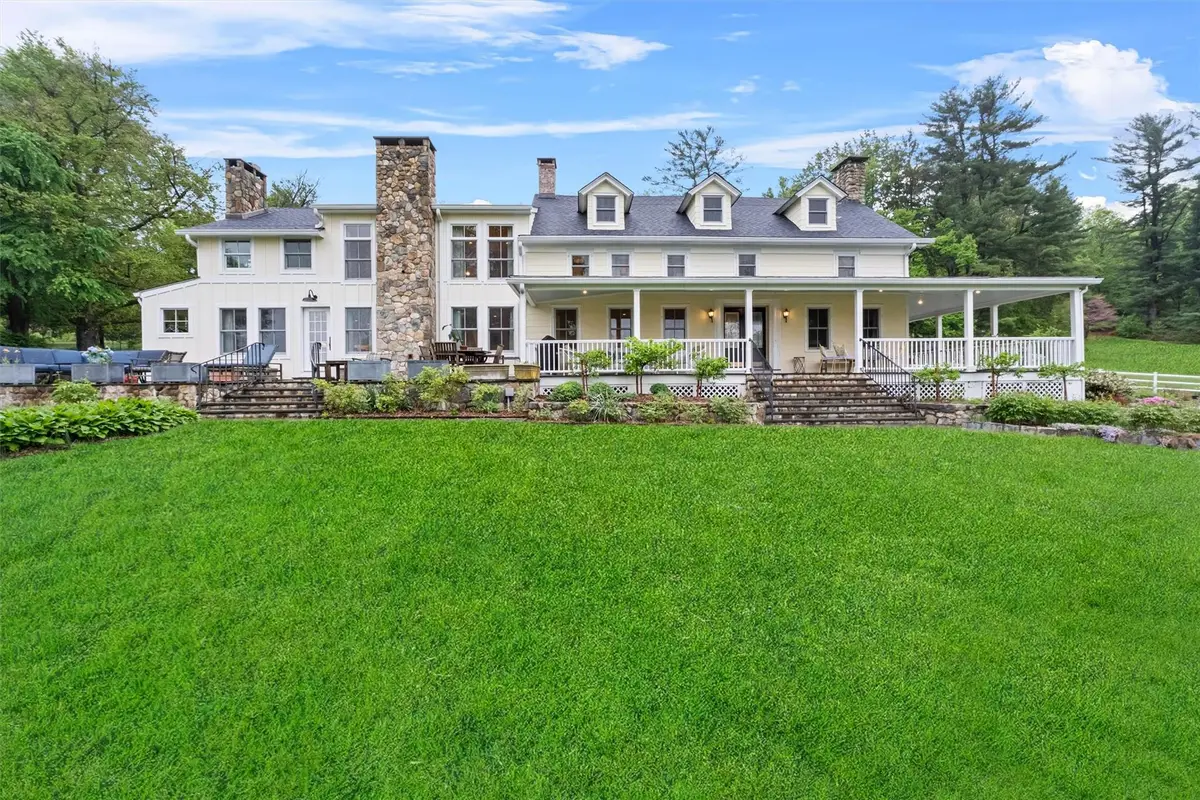
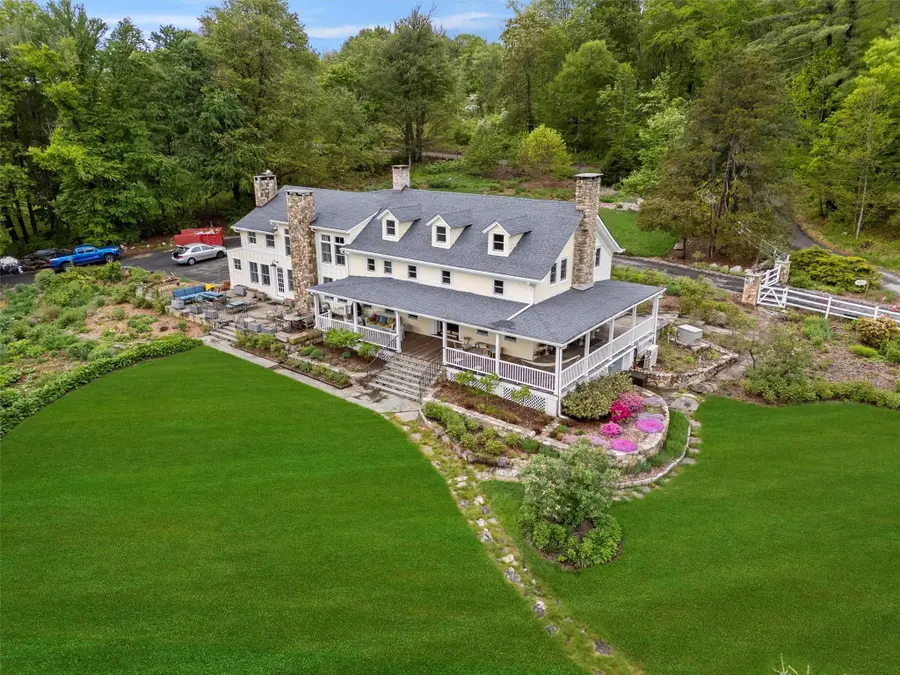
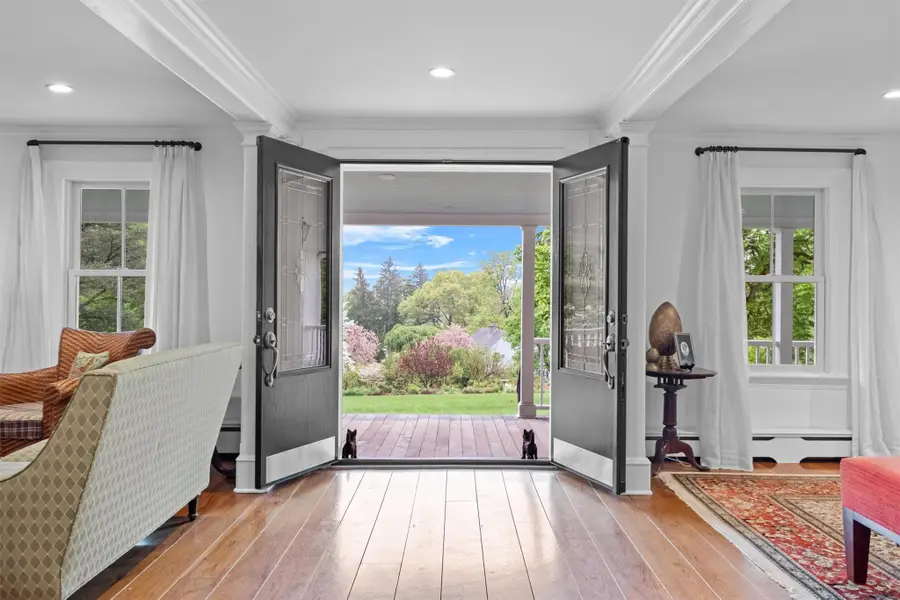
1005 Chapman Street,Yorktown Heights, NY 10598
$1,375,000
- 3 Beds
- 4 Baths
- 4,372 sq. ft.
- Single family
- Pending
Listed by:douglas dill
Office:houlihan lawrence inc.
MLS#:857639
Source:One Key MLS
Price summary
- Price:$1,375,000
- Price per sq. ft.:$314.5
About this home
Chapman Farm is the original farm house, at one time set on 300 plus acres. Sitting grandly on the property with distant mountain views and overlooking the magnificent grounds. The most extraordinary, covered, wrap around porch, ever to be seen, including the outdoor fireplace and room for the masses. Upon entering the home, the magic continues at every turn. Be it the five various fireplaces, the rich custom features, the enormous kitchen island, the list is endless. A perfect blend of old-world elegance and updated amenities. Every room is both warm and inviting but expansive for ideal entertaining opportunities. When a home has a front and back stair plus an elevator, the roaming from room to room is enchanting. With exquisite gardens and pathways through the property, wandering the completely fenced in grounds is equally as mesmerizing. All this privacy at the end of the road is convenient to NYC by either car or train.
2016-New cook’s kitchen (including 6 burner Blue Star gas range, three ovens, two dishwashers, subzero refrigerator), new bathrooms, new roof, 1000 gallons underground propane tank , new boiler, whole house generator, master bedroom suite and much more! Updated electrical including electrical car charger and elevator. Former fourth bedroom was converted into an office and separate walk in closet (see floor plan). This space could be restored to a full size bedroom.
Contact an agent
Home facts
- Year built:1920
- Listing Id #:857639
- Added:79 day(s) ago
- Updated:July 13, 2025 at 07:43 AM
Rooms and interior
- Bedrooms:3
- Total bathrooms:4
- Full bathrooms:3
- Half bathrooms:1
- Living area:4,372 sq. ft.
Heating and cooling
- Cooling:Central Air, Ductless
- Heating:Baseboard, Hot Water, Propane
Structure and exterior
- Year built:1920
- Building area:4,372 sq. ft.
- Lot area:2.62 Acres
Schools
- High school:Yorktown High School
- Middle school:Mildred E Strang Middle School
- Elementary school:Brookside Elementary School Campus
Utilities
- Water:Well
- Sewer:Septic Tank
Finances and disclosures
- Price:$1,375,000
- Price per sq. ft.:$314.5
- Tax amount:$28,835 (2024)
New listings near 1005 Chapman Street
- Coming Soon
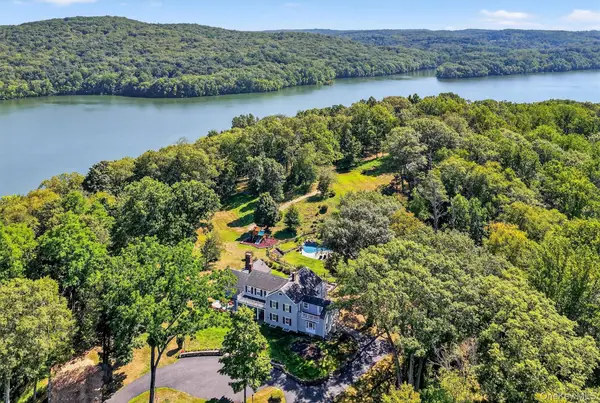 $1,700,000Coming Soon5 beds 4 baths
$1,700,000Coming Soon5 beds 4 baths1695 Croton Lake Road, Yorktown Heights, NY 10598
MLS# 882105Listed by: HOULIHAN LAWRENCE INC. - Coming Soon
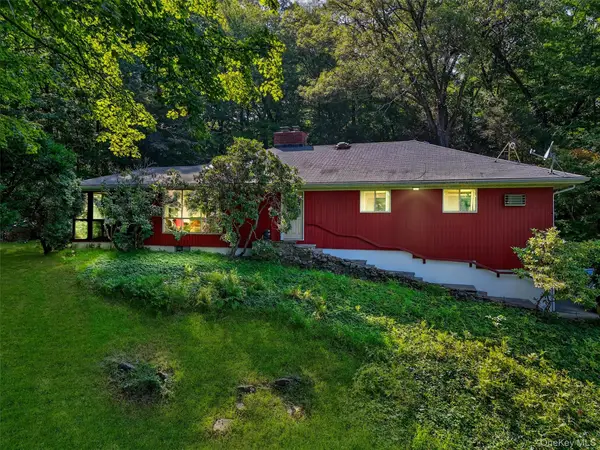 $699,000Coming Soon3 beds 2 baths
$699,000Coming Soon3 beds 2 baths1590 Croton Lake Road, Yorktown Heights, NY 10598
MLS# 894761Listed by: HOULIHAN LAWRENCE INC. - Open Sat, 12 to 2pmNew
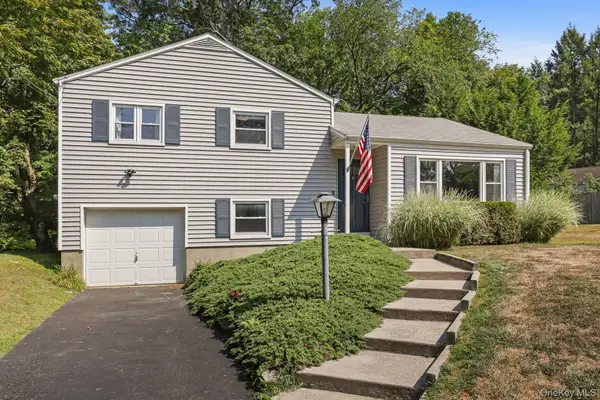 $649,000Active3 beds 1 baths1,361 sq. ft.
$649,000Active3 beds 1 baths1,361 sq. ft.2434 Mill Pond Road, Yorktown Heights, NY 10598
MLS# 900317Listed by: RE/MAX ACE REALTY - New
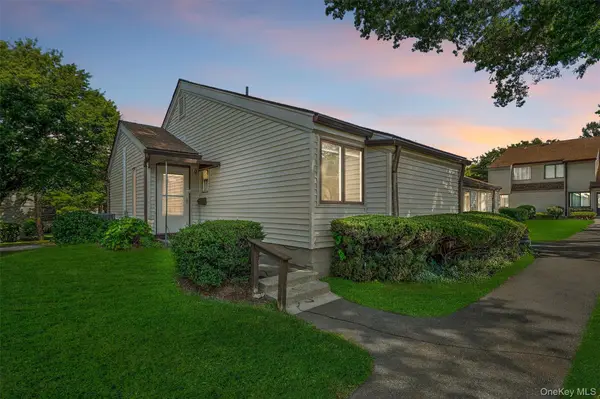 $539,000Active2 beds 2 baths1,350 sq. ft.
$539,000Active2 beds 2 baths1,350 sq. ft.40 Jefferson Oval #A, Yorktown Heights, NY 10598
MLS# 900245Listed by: HOULIHAN LAWRENCE INC. - New
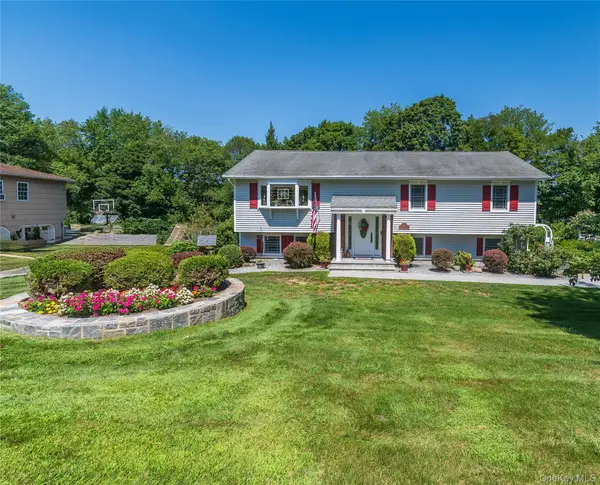 $650,000Active3 beds 2 baths1,613 sq. ft.
$650,000Active3 beds 2 baths1,613 sq. ft.188 Campbell Road, Yorktown Heights, NY 10598
MLS# 899769Listed by: COLDWELL BANKER REALTY - Coming Soon
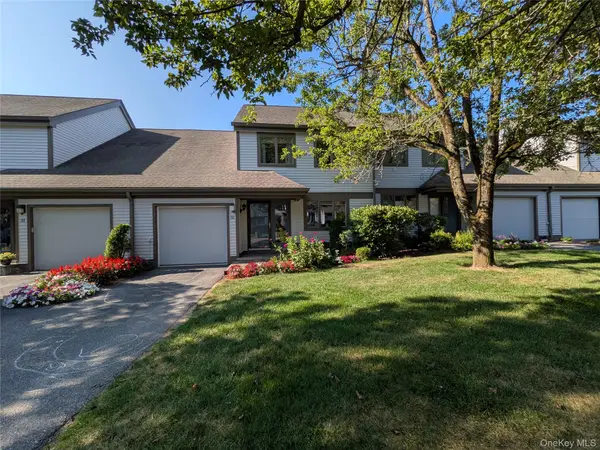 $500,000Coming Soon2 beds 3 baths
$500,000Coming Soon2 beds 3 baths32 Adela Court, Yorktown Heights, NY 10598
MLS# 900128Listed by: HOULIHAN LAWRENCE INC. - Open Sat, 12 to 2pmNew
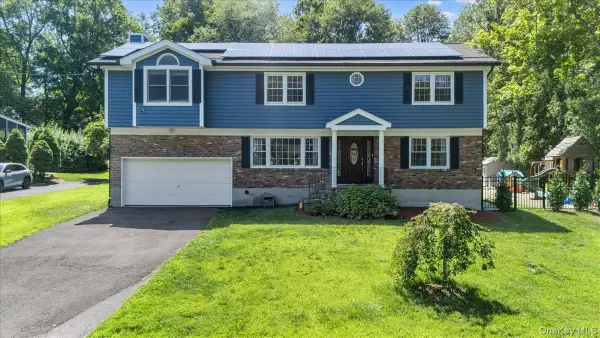 $899,000Active4 beds 3 baths3,220 sq. ft.
$899,000Active4 beds 3 baths3,220 sq. ft.3796 Gomer Street, Yorktown Heights, NY 10598
MLS# 898550Listed by: HOULIHAN LAWRENCE INC. - New
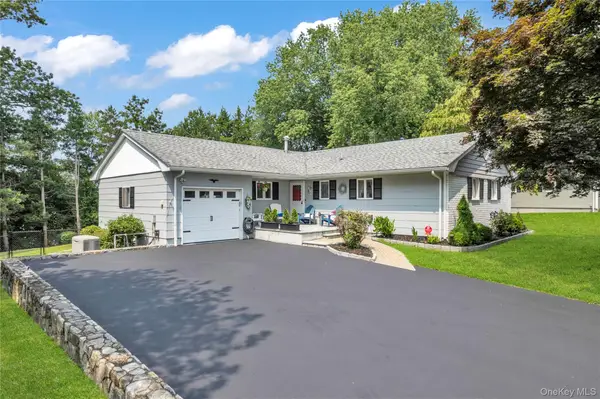 $759,000Active3 beds 3 baths1,400 sq. ft.
$759,000Active3 beds 3 baths1,400 sq. ft.2661 Windmill Drive, Yorktown Heights, NY 10598
MLS# 897461Listed by: HOULIHAN LAWRENCE INC. - New
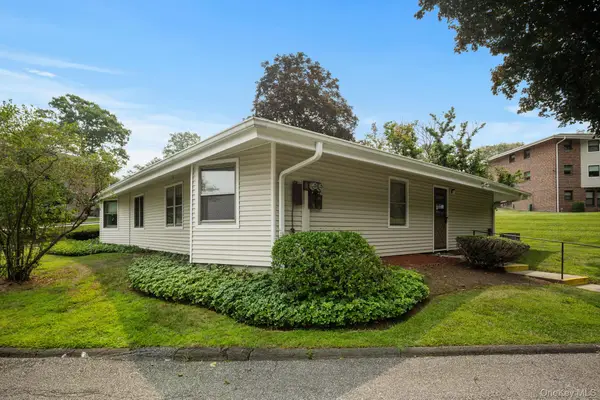 $369,000Active2 beds 1 baths1,000 sq. ft.
$369,000Active2 beds 1 baths1,000 sq. ft.29 Cambridge Court #B, Yorktown Heights, NY 10598
MLS# 898081Listed by: HARBOR GRAY REAL ESTATE LLC - Open Sat, 1 to 3pmNew
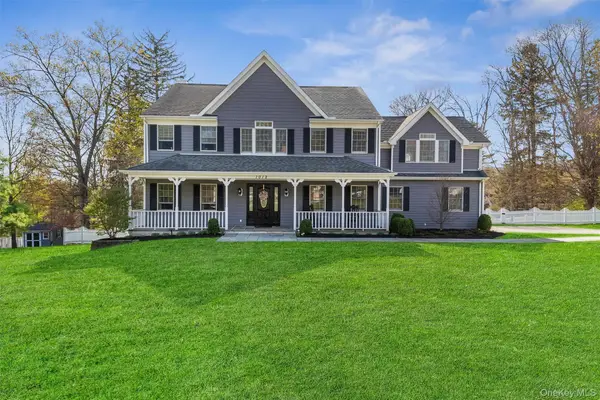 $1,355,000Active4 beds 4 baths4,040 sq. ft.
$1,355,000Active4 beds 4 baths4,040 sq. ft.1012 Sunset Street, Yorktown Heights, NY 10598
MLS# 898588Listed by: WILLIAM RAVEIS REAL ESTATE
