1055 Bridge Pointe Lane, Yorktown Heights, NY 10598
Local realty services provided by:Bon Anno Realty ERA Powered
1055 Bridge Pointe Lane,Yorktown Heights, NY 10598
$1,499,999
- 3 Beds
- 3 Baths
- 2,896 sq. ft.
- Single family
- Active
Listed by: melvin ramos
Office: coldwell banker realty
MLS#:935561
Source:OneKey MLS
Price summary
- Price:$1,499,999
- Price per sq. ft.:$517.96
About this home
A One-of-a-Kind Victorian Masterpiece on Bridge Pointe Lane. Steeped in history and brimming with character, this exquisite Victorian home, originally built in 1896 on what was once a dairy farm, is a true gem. The very first home on Bridge Pointe, it remains the only Victorian in this charming cul-de-sac community. Thoughtfully renovated in 1989–1990 and again in 2024, it artfully blends timeless elegance with modern comforts, offering a magical and whimsical living experience. The inviting covered porch is a true centerpiece—perfect for gatherings or simply taking in the serene, sprawling grounds. Step inside to discover a smart home boasting 2,896 sq. ft. of living space, 3 bedrooms, 2.5 baths, a 2-car detached garage, and a 600 sq. ft. bonus attic that can be transformed into a home office, playroom, or creative retreat. The main level showcases old-world charm with pine wide-plank floors, vintage William Morris wallpaper, stunning stained-glass windows, and an antique staircase railing. The chef’s kitchen is designed for family living and entertaining, featuring an island with seating for all, stainless steel appliances including a Wolf stove, a farm sink with triple windows framing nature’s beauty, and a convenient beverage fridge. The dining room features a salvaged light fixture from a NYC theater and adjoins a cozy sitting area with triple windows and a built-in corner cabinet. The family room boasts a wood-burning fireplace and abundant light through dual farm-style doors, while the living room is enhanced with elegant antique pocket doors. A half bath with a stained-glass octagon window and an expansive mudroom with custom built-ins completes the main level. Upstairs, the primary suite is a serene retreat with cathedral ceilings, a spa-like en-suite bath featuring a soaking tub surrounded by triple-stained-glass windows, a shower, and a walk-in closet with additional storage. Two additional spacious bedrooms, a full bath, and a laundry room accented with exposed brick, stained-glass windows, and original pine wide-plank flooring complete the second floor. The outdoor spaces are equally impressive. The backyard oasis features a 38-foot-wide stone paver patio, an above-ground heated saltwater pool, and a custom fire pit area—all with sweeping reservoir views. This home seamlessly blends outdoor entertainment with tranquil privacy. Located less than 10 minutes from the Croton-Harmon Train Station, express trains reach NYC in just 50 minutes. Nearby, enjoy Croton’s vibrant shops, restaurants, bars, bakeries, live music, hiking trails, and the Hudson River waterfront with marinas, sailing schools, and playgrounds. Yorktown’s shopping, dining, parks, and schools are also just a short drive away. 1055 Bridge Pointe Lane is more than a home—it’s a storybook Victorian experience, waiting for its next owner to create lasting memories. Schedule your private tour today to witness the unmatched charm, elegance, and history of this one-of-a-kind property.
Contact an agent
Home facts
- Year built:1896
- Listing ID #:935561
- Added:96 day(s) ago
- Updated:February 23, 2026 at 02:28 PM
Rooms and interior
- Bedrooms:3
- Total bathrooms:3
- Full bathrooms:2
- Half bathrooms:1
- Living area:2,896 sq. ft.
Heating and cooling
- Cooling:Central Air
- Heating:Baseboard, Hot Water, Oil, Radiant
Structure and exterior
- Year built:1896
- Building area:2,896 sq. ft.
- Lot area:1.84 Acres
Schools
- High school:Yorktown High School
- Middle school:Mildred E Strang Middle School
- Elementary school:Brookside Elementary School Campus
Utilities
- Water:Water Available, Well
- Sewer:Septic Tank
Finances and disclosures
- Price:$1,499,999
- Price per sq. ft.:$517.96
- Tax amount:$23,376 (2025)
New listings near 1055 Bridge Pointe Lane
- Coming Soon
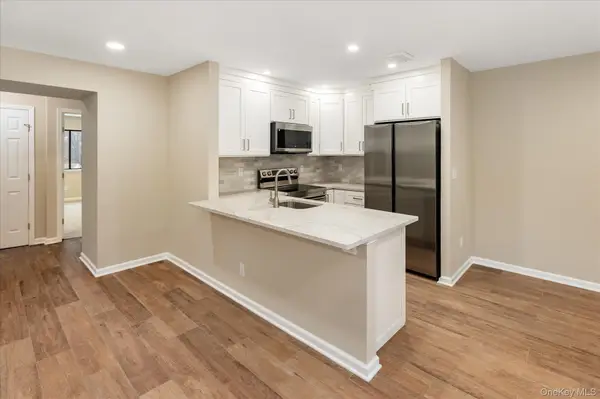 $349,000Coming Soon1 beds 1 baths
$349,000Coming Soon1 beds 1 baths98 Molly Pitcher Lane #I, Yorktown Heights, NY 10598
MLS# 963181Listed by: RE/MAX CLASSIC REALTY - New
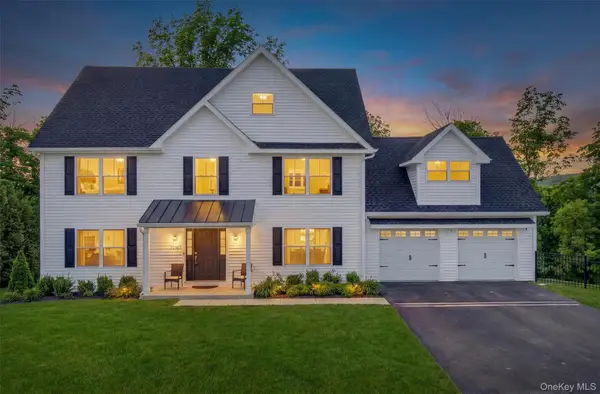 $1,150,000Active4 beds 3 baths2,264 sq. ft.
$1,150,000Active4 beds 3 baths2,264 sq. ft.2463 Orchard View Court, Yorktown Heights, NY 10598
MLS# 960424Listed by: KELLER WILLIAMS REALTY PARTNER - New
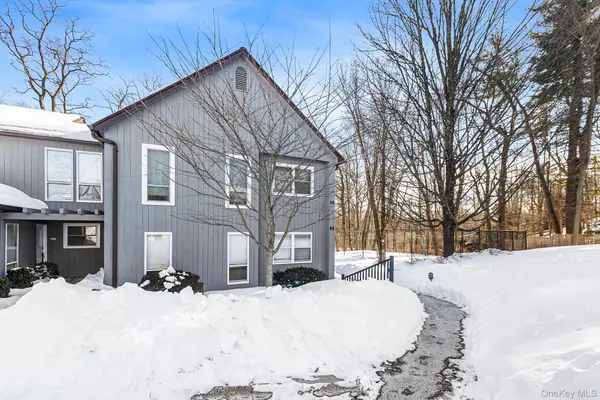 $399,000Active1 beds 2 baths1,154 sq. ft.
$399,000Active1 beds 2 baths1,154 sq. ft.7 Woods Brooke Lane #2, Yorktown Heights, NY 10598
MLS# 956785Listed by: REDFIN REAL ESTATE - Coming Soon
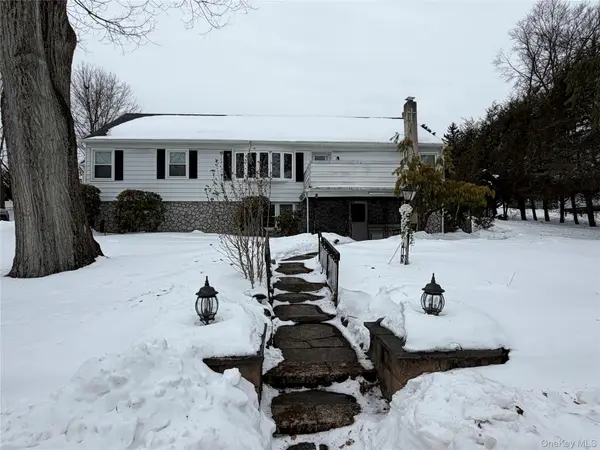 $800,000Coming Soon3 beds 3 baths
$800,000Coming Soon3 beds 3 baths5 N Shenorock Drive, Yorktown Heights, NY 10598
MLS# 963395Listed by: BHHS HUDSON VALLEY PROPERTIES - New
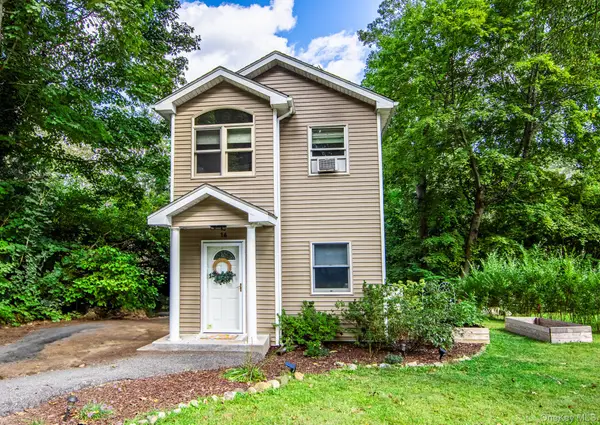 $450,000Active2 beds 2 baths992 sq. ft.
$450,000Active2 beds 2 baths992 sq. ft.16 Shenorock Drive, Yorktown Heights, NY 10598
MLS# 963455Listed by: HOMESMART HOMES & ESTATES - New
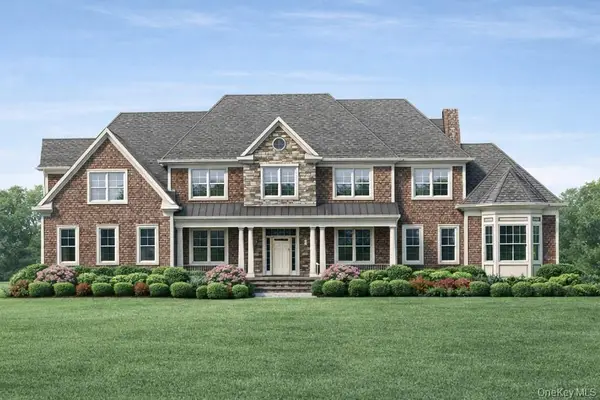 $3,400,000Active4 beds 4 baths6,203 sq. ft.
$3,400,000Active4 beds 4 baths6,203 sq. ft.Lot 3 Dorchester Drive, Yorktown Heights, NY 10598
MLS# 962193Listed by: HOWARD HANNA RAND REALTY 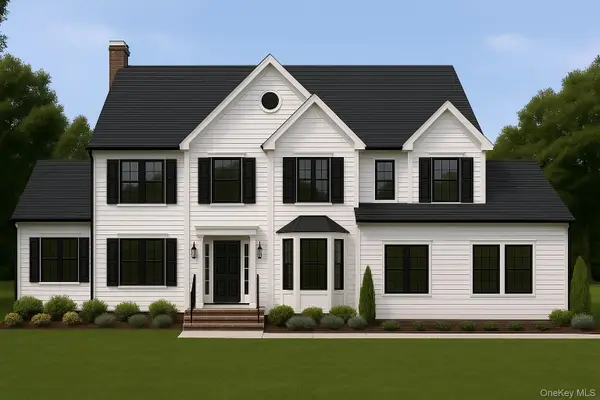 $1,850,000Active4 beds 3 baths2,953 sq. ft.
$1,850,000Active4 beds 3 baths2,953 sq. ft.Lot 1-A Dorchestcher Drive, Yorktown Heights, NY 10598
MLS# 927508Listed by: HOWARD HANNA RAND REALTY- New
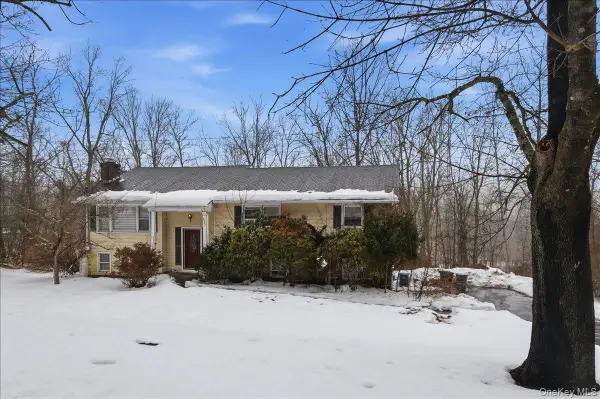 $499,000Active3 beds 3 baths1,873 sq. ft.
$499,000Active3 beds 3 baths1,873 sq. ft.2327 Vista Court, Yorktown Heights, NY 10598
MLS# 962686Listed by: EREALTY ADVISORS, INC - New
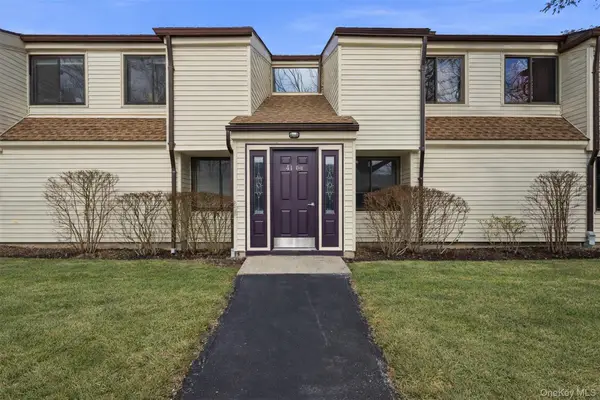 $480,000Active2 beds 2 baths1,100 sq. ft.
$480,000Active2 beds 2 baths1,100 sq. ft.41 Jefferson Oval #G, Yorktown Heights, NY 10598
MLS# 961695Listed by: HOULIHAN LAWRENCE INC. - New
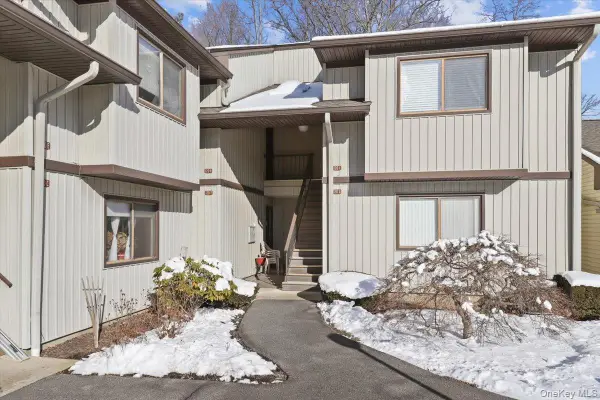 $350,000Active1 beds 1 baths793 sq. ft.
$350,000Active1 beds 1 baths793 sq. ft.120H Columbia Court, Yorktown Heights, NY 10598
MLS# 954909Listed by: HOULIHAN LAWRENCE INC.

